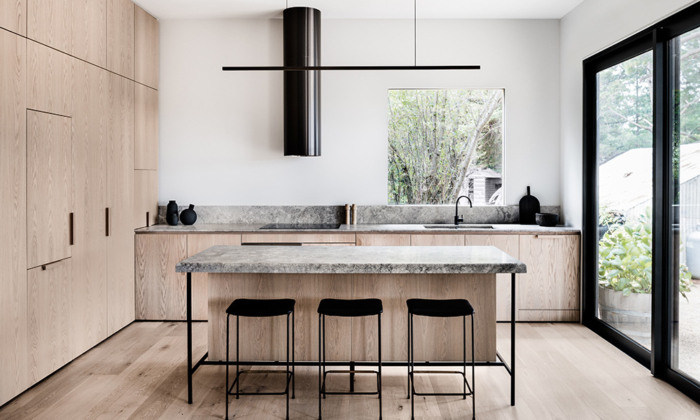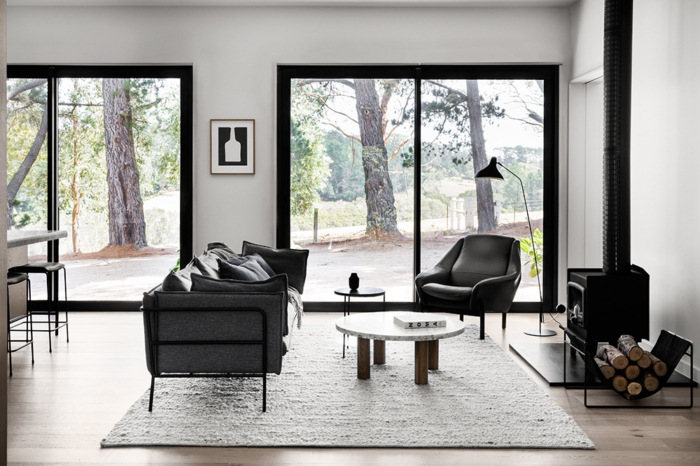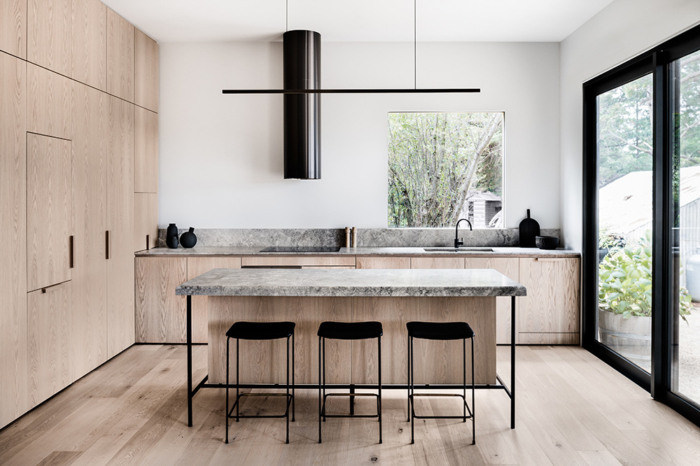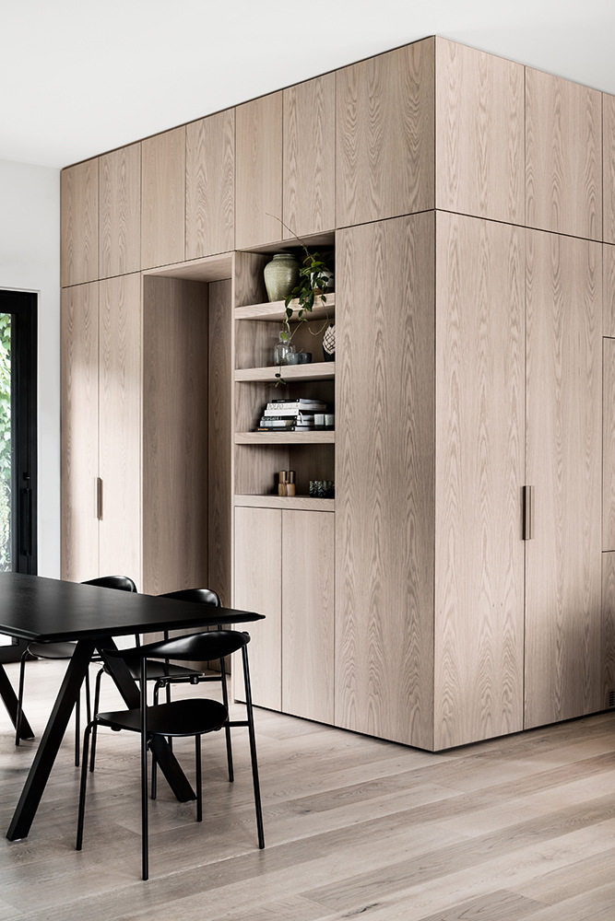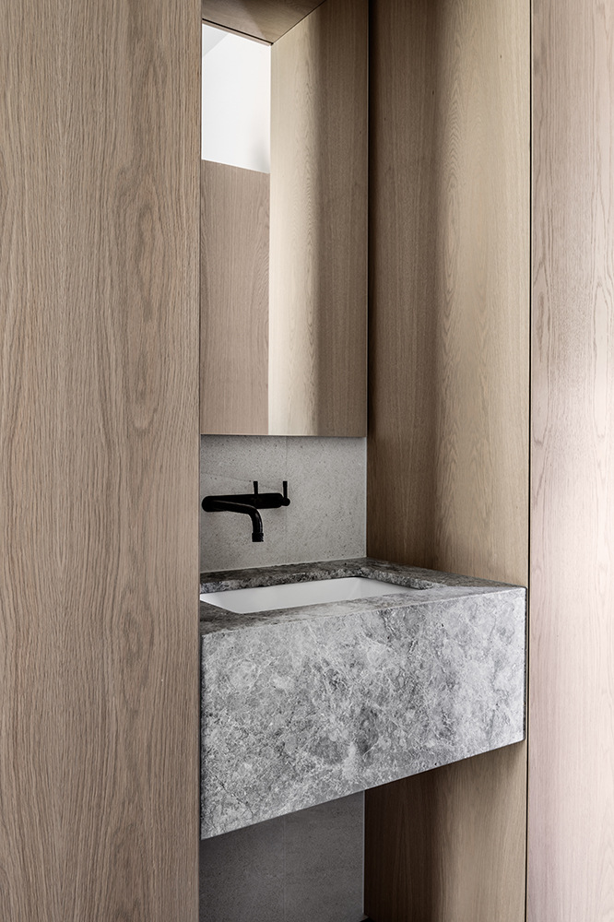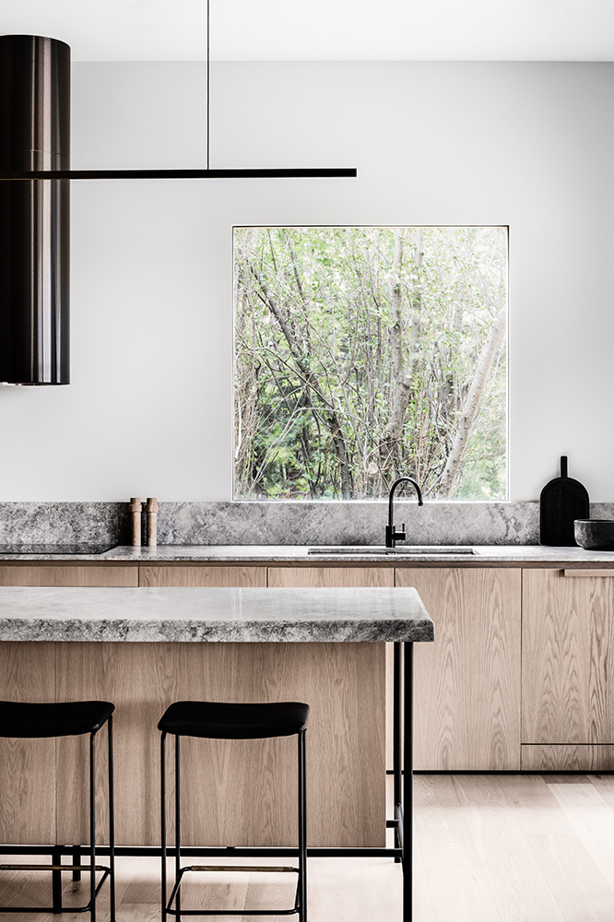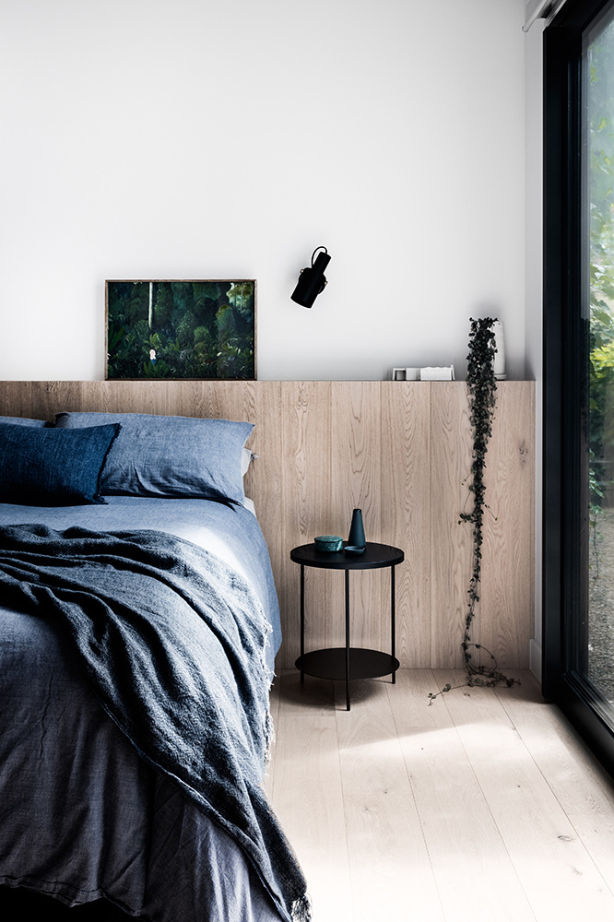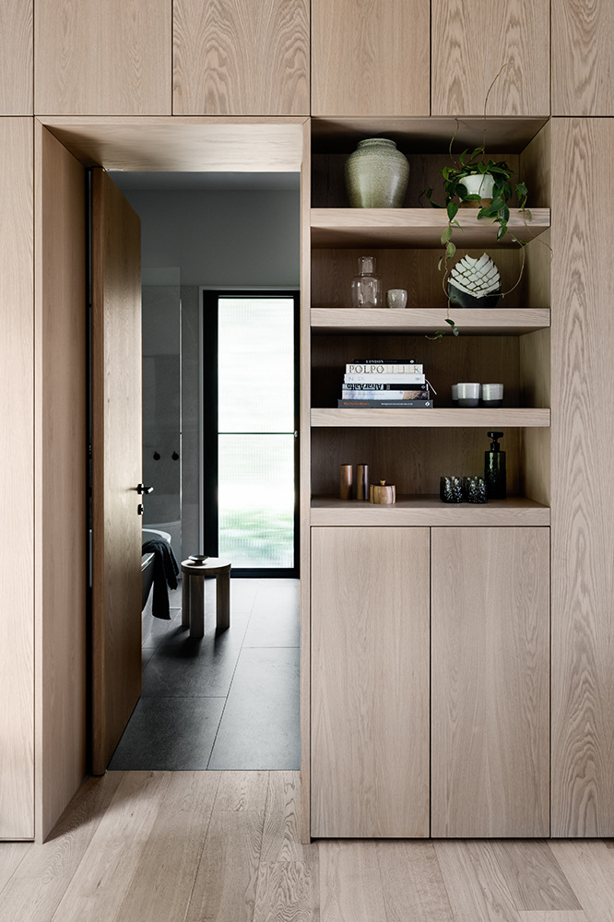Merricks Guesthouse Apartment
Merricks Guest house is the refurbishment of an existing out-house by Studio Esteta to be a minimal and clean design, located on a ten-acre property in Merricks, Australia.
The design was informed as much by the existing infrastructure; a rustic timber clad form and surrounding lush landscaping designed by Rick Eckersley as by its rural location. The brief sort to create a high-end accommodation offering that anchored the building to its landscape, created synergy with the property’s primary residence and maximised the connection to the natural beauty of the site’s surroundings. Furthermore, the brief called for a compact and seamless but also functional and structured residential spatial arrangement to satisfy short and long-term accommodation. Through the introduction of new openings both the aesthetic and function of the space we entirely altered; the interior overlooks the neighbouring paddocks to the west and views of the pool engulfed by lush landscaping to the east.
The influx of light and the implementation of a clever and considered layout resulted in a space comprising 2 bedrooms with built in robes, compact bathroom, euro laundry and open plan kitchen, dining and living areas with seamlessly integrated storage to cater for both the guest house and overflow of the main house. Full height, veneered storage cupboards line the perimeter of the bathroom to effortlessly assimilate fridge, freezer, pantry, broom and microwave cupboards to the kitchen elevation. Fixed display shelves and integrated coat and AV cupboards line the dining room elevation to form a portal into the bathroom space which frames (distorted) views to the lush gardens beyond.
The full height bathroom joinery is simplistic in its design but maintains beauty and functionality. A stone-clad vanity, mirror and tarnished bronze tapware is surrounded by seamlessly integrated linen, bathroom and laundry storage A key factor of the brief was the inclusion of a prominent kitchen island bench to become the heart of the guest house for our clients who are notable figures in the hospitality industry. Carefully considered in its design and detailing, the island bench is elevated off the ground to maintain a feeling of openness and is then supported by a bronze cylindrical frame that references the bronze cylindrical range hood and furniture details. The smoked oak timber floors flow through the kitchen into the core of the space, the living/dining area. From this area, two bedrooms branch off the central fireplace.
The floor plan is mirrored along the east and west facades with large openings, strongly connecting the user with the abundance of greenery and natural surroundings. A palette of smoked oak timber boards, veneers, and dark bronze accents create a tangible connection to the landscape whilst the rustic quality of the materials are sensitively balanced with refined sophistication, evident in the clean lines and light-filled interior. The final design solution is a testament to clever, considered and practical ideas that are sympathetic to the site context and successfully achieve the clients brief to create a simple, functional and beautiful guest house.
Architecture: Studio Esteta
Photography: Tom Blachford

