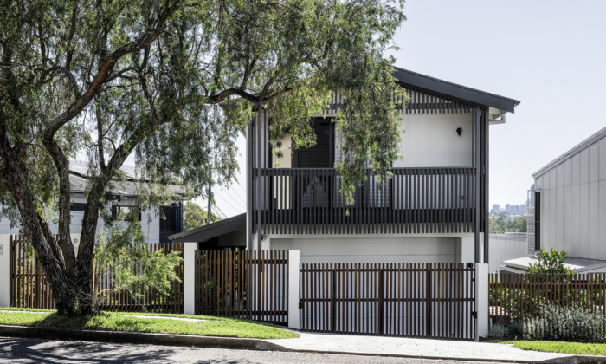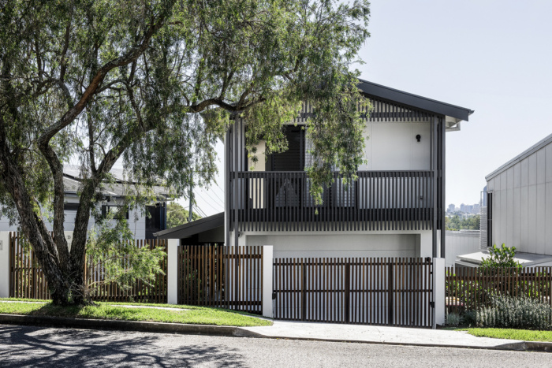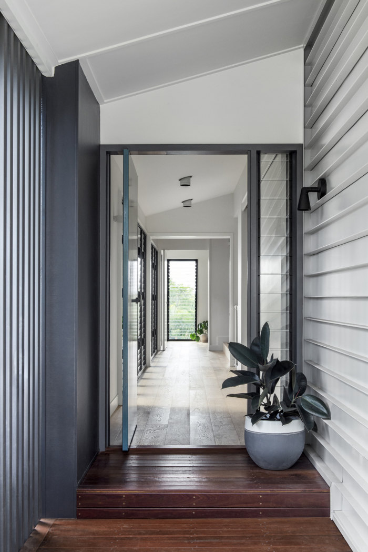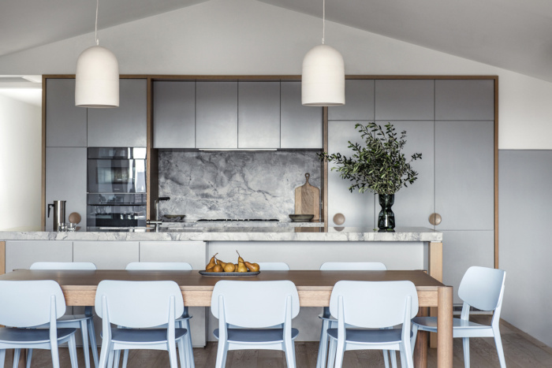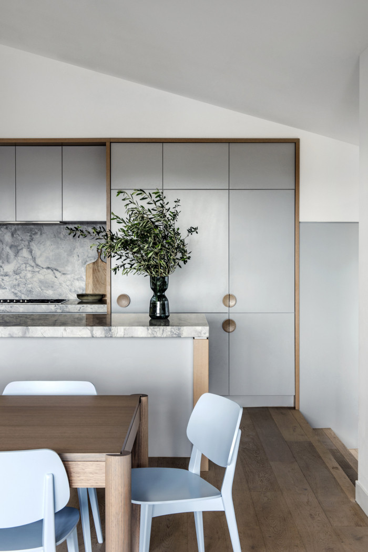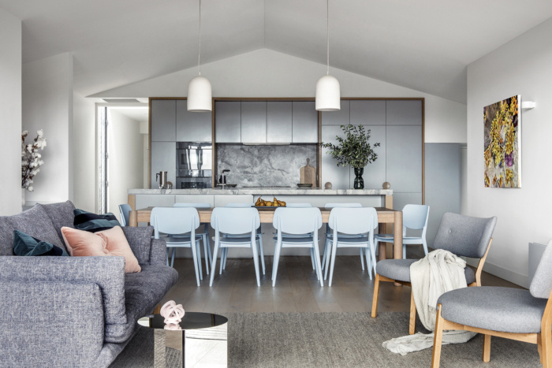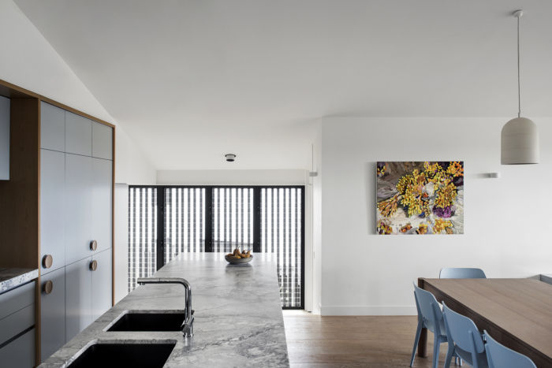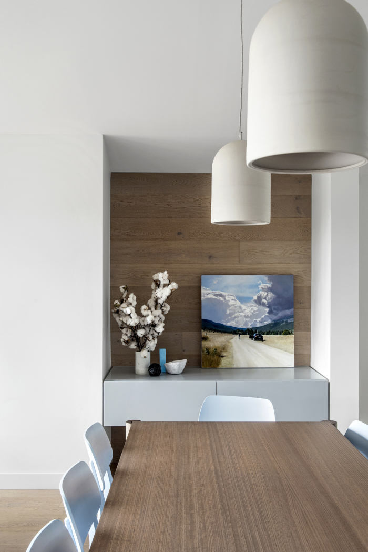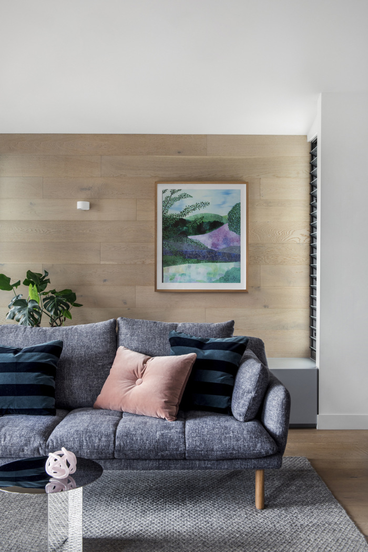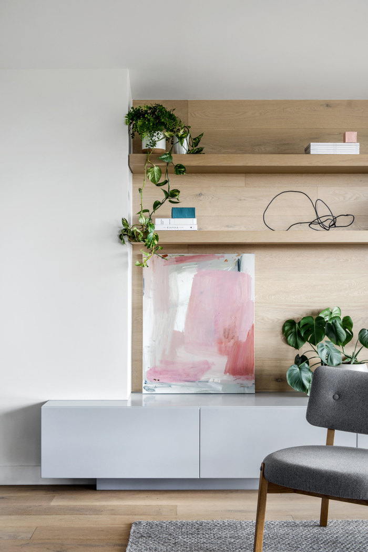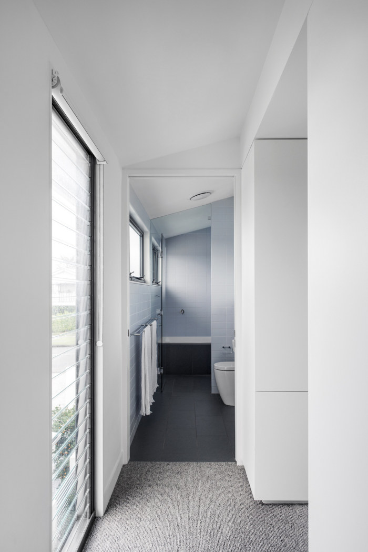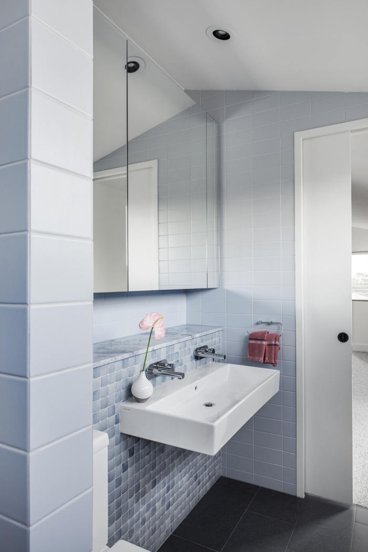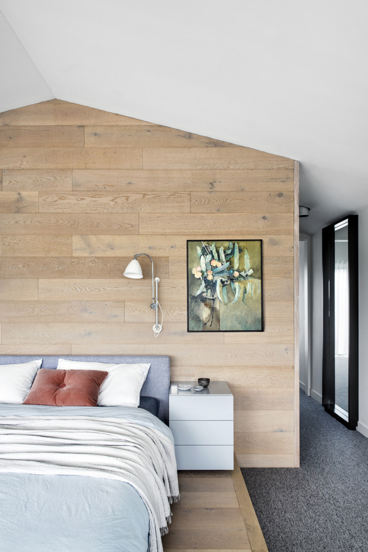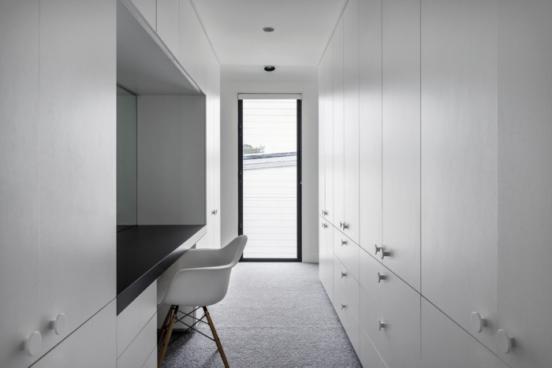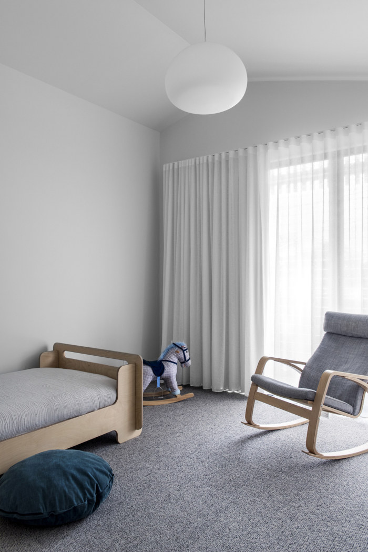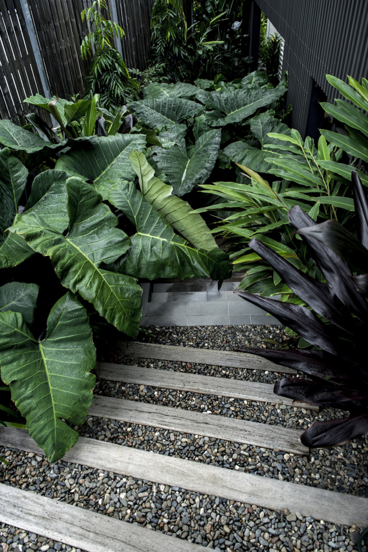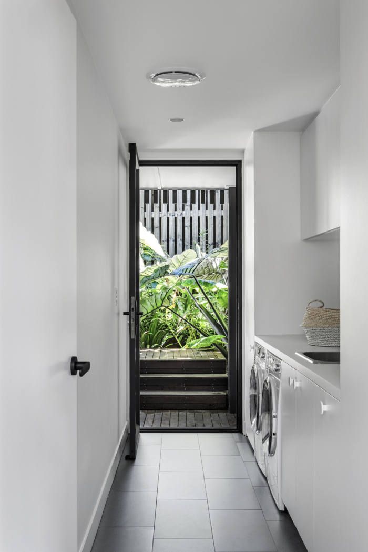Yeronga House
Lisa Breeze Architect and Jacqueline Kaytar were engaged to design a comfortable and homely abode with the challenges of capturing the views of Brisbane, Australia.
A blank canvas to create a new family home. On this slim vacant block, perched on a Brisbane ridgeline we were engaged to design a comfortable and homely abode with the challenges of capturing the views, tackling the sloped terrain and filtering the bright sunlight.
We achieved this by layering the spaces with this multi-leveled home. The heart of the home, the Kitchen and Living areas, are positioned on the middle layer and both sleep and play zones are separated out on their own floors. Everyone in the family has their place for retreat. At every opportunity there is an opening to bring light and air into the home. Vistas to the city are harnessed, and views to the neighbours are screened with the use of dense battening. Complex planning requirements meant that the home needed to be contained within a set envelope. This led to opportunities to create varying floor levels and introduce pitched ceilings which provide internal volume without excessive height or overwhelm to the home’s surrounds.
Durability and low maintenance are key to this design. Due to the limited access around the dwelling and tall elevations, the external materials palette is very simple. Aluminium cladding with a horizontal pattern – a subtle reference to the vernacular weatherboard. Composite battens with the benefits of timber, without the maintenance. Plus louvred windows, adding texture yet easy to clean, both inside and out! A similar lux yet low care theme was pursued internally, with oak flooring and feature walls, soft toned natural stone and the gentle use of colour with warm greys and blues.
Architecture: Lisa Breeze Architect
Design: Jacqueline Kaytar
Landscape Architecture: Steven Clegg Design
Photography: Cathy Schusler

