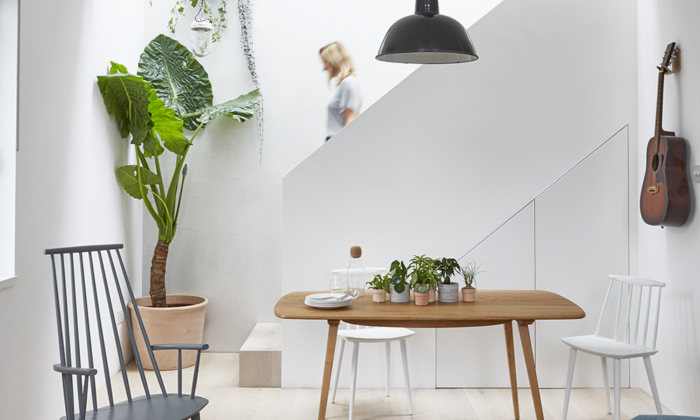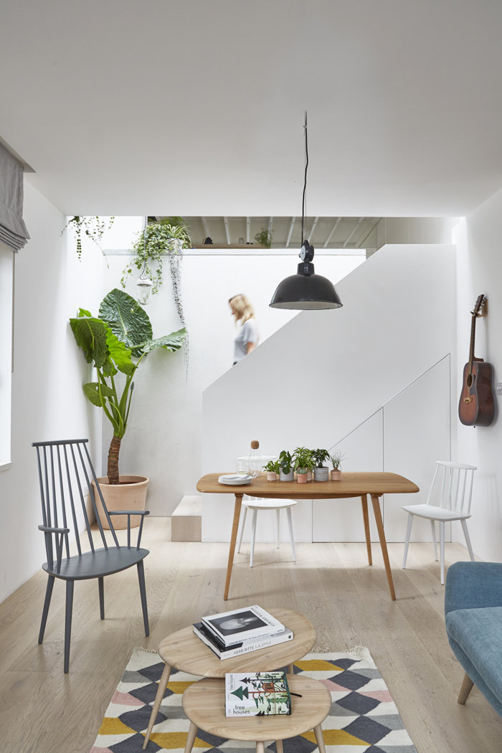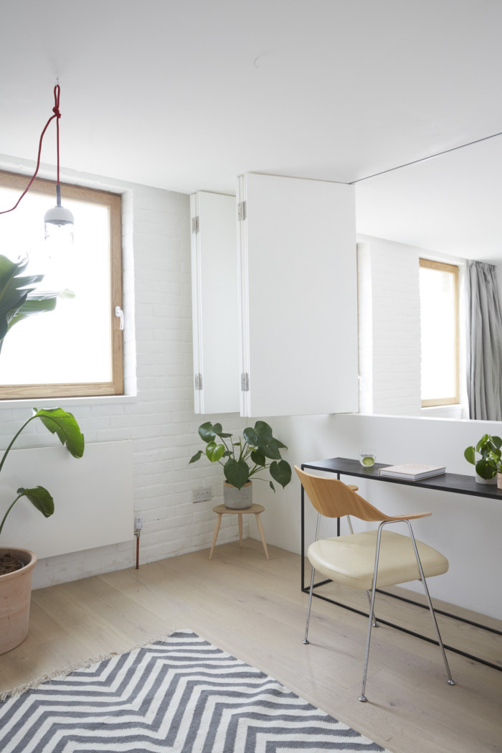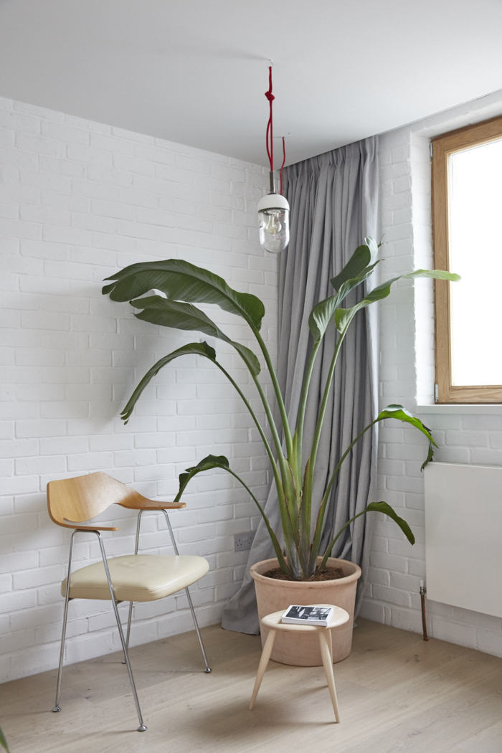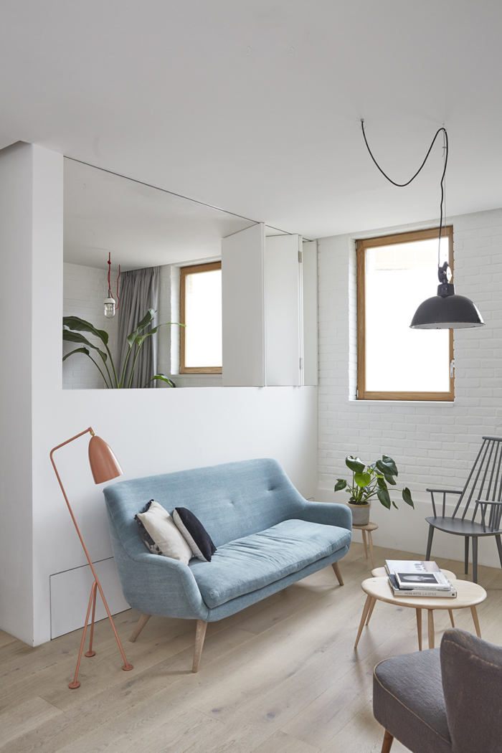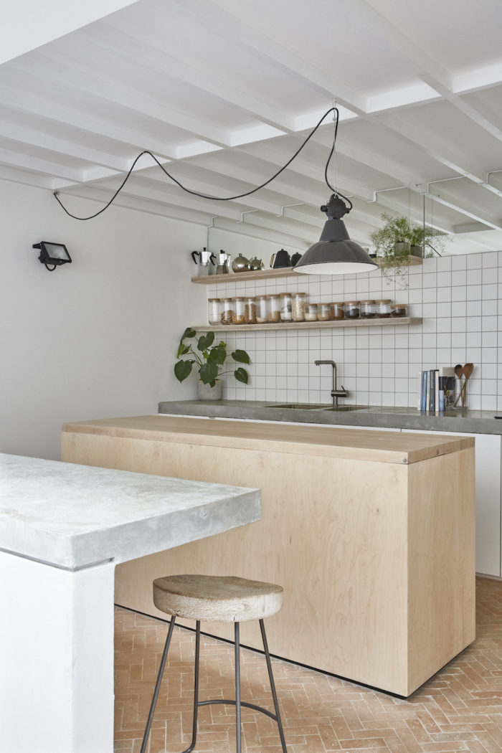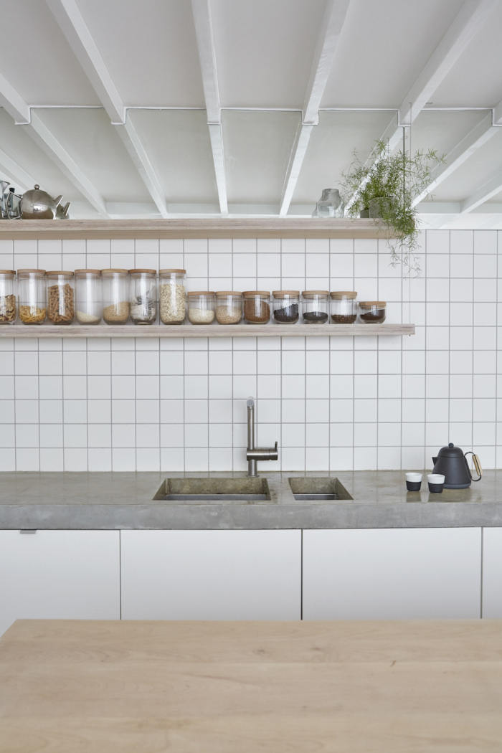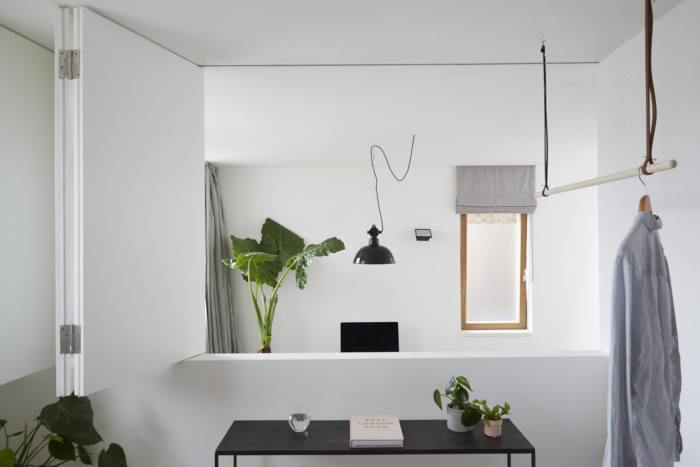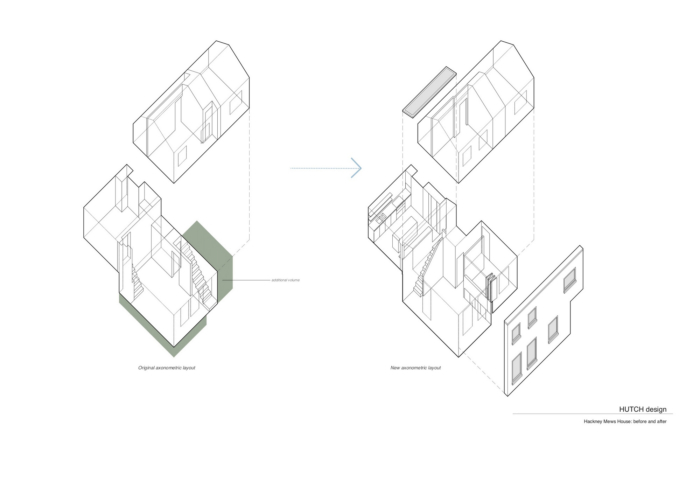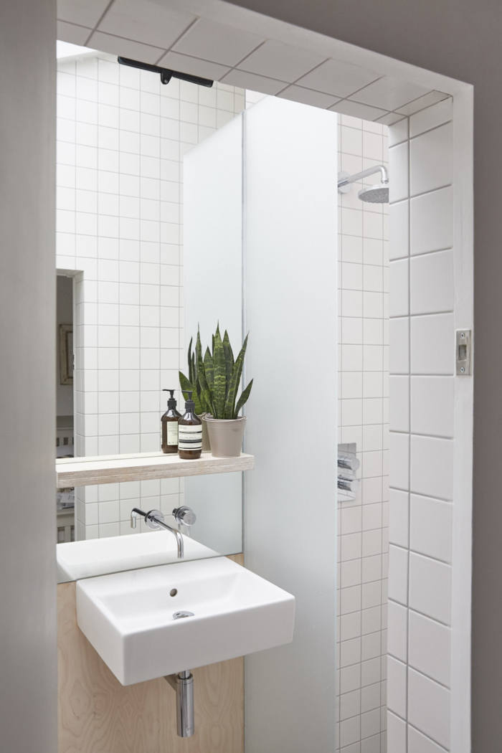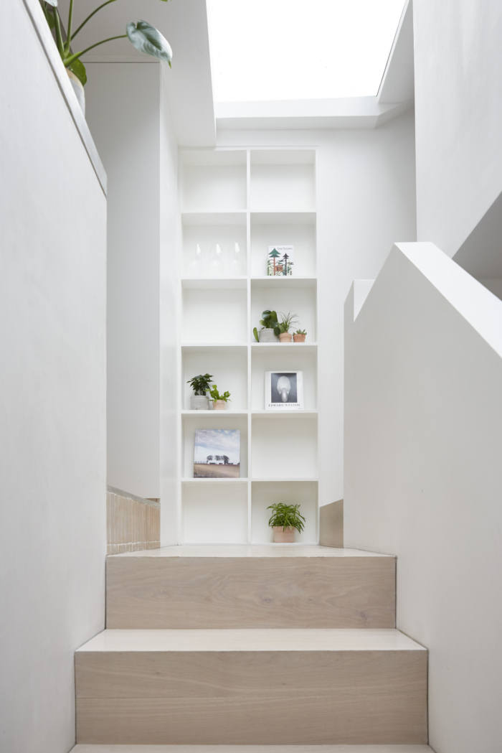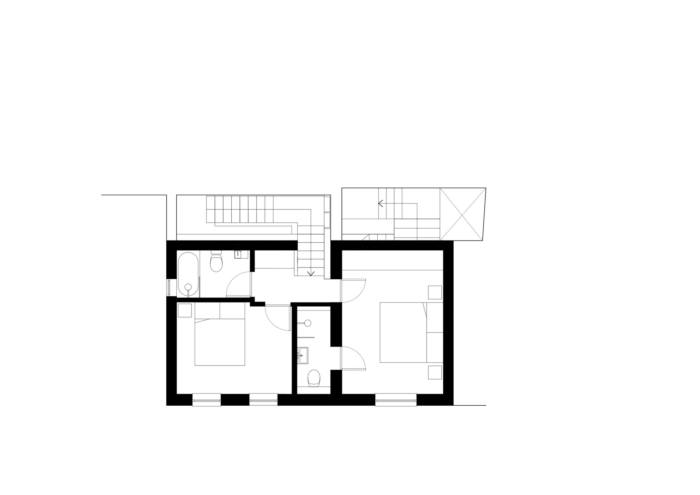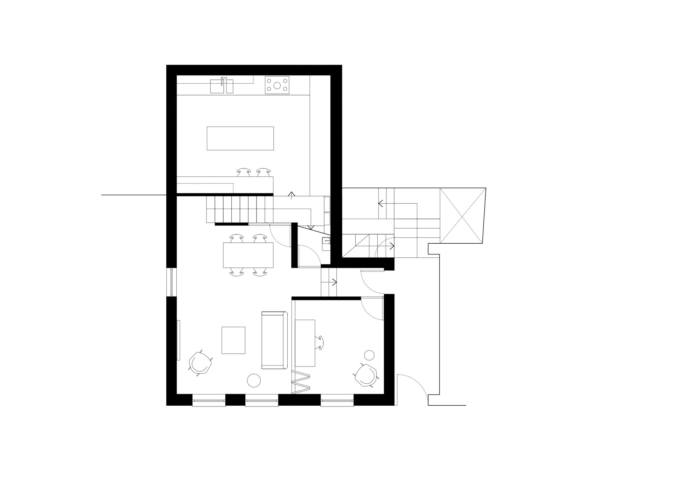Hackney Mews House
HUTCH Design has refurbished and extended a Mews house in London, transforming a dark, dated and claustrophobic building into a contemporary and carefree home.
The design incorporates folding walls, mirrors, hidden storage and a large roof-light to make the most of a compact space, and flood the home with light.
Its split-levels encourage family interaction across each floor promoting views and interaction between different areas of the home. The open-plan kitchen looks down unto the living and dining spaces below and the new home-office, which also doubles as a third bedroom, opens up to the living area with its bespoke-built folding wall.
This was a compromised and difficult site, with the existing building being surrounded on all sides to the rear by adjacent construction – there are residential flats both above and adjacent to the kitchen, as well as a restaurant and shop below it. Consequently the original kitchen had no windows and no source of natural light and the existing windows to the front of the property did little to light the property as a whole. With these existing site constraints, the proposed floor levels were also very tight and it was difficult to design a stair to connect all these levels given the restricted head-heights.
The design brief was to create a welcoming home, to provide extra accommodation and storage for a growing family and to modernise its existing dilapidated state, but more importantly, given the small building footprint to utilise and maximise the space as much as possible. We did this by efficiently redesigning the layout into a continuous, open plan arrangement, whilst at the same time ensuring that the spaces were flexible and multifunctional to meet the family’s needs.
By adding a small side extension and reconfiguring the stair into the centre of the plan, we created a series of connected spaces that offered a sense of continuity rather than separation, and we accentuated this by using consistent materials throughout the interior. With the reconfigured interior layout – which is arranged over a series of three split-levels – the goal was to create a more dynamic, living environment encouraging family interaction between the different spaces in the home.
By lowering the ground floor and removing the existing lowered ceiling in the kitchen this created high ceilings similar to those in the neighbouring Victorian terraced houses. Crucially this had a big impact on the overall feeling of space as well as creating a more dramatic entrance whilst descending into the living space.
Materially, we selected a calming material palette, to create a light and relaxing home environment. Light-stained oak floorboards, continuous white tiles and plywood joinery were costs effective solutions for a low-budget project –a grey textured stair wall subtly adds visual depth to the main living space. We also used mirrors in the kitchen and bathrooms to further increase the perception of space – a high-level mirror above the kitchen shelving reflects the deliberately exposed ceiling joists, and by reflecting the ceiling, it visually extends the space giving the illusion that there is further space beyond.
Hackney Mews House is demonstration of that we can achieve under such tight site constraints and a low budget, and we are proud to have created a bright and airy home to suit the client’s lifestyle. By recycling the existing building rather than demolishing it we have completely reinvented the building for our clients. It is a blend between strong architectural moves and creating a lifestyle to design a minimal home with complementary furnishings and objects. We believe the spatial, material and object choices create a uniquely stylish and welcoming home under difficult constraints.
Design: HUTCH Design
Photography: Helen Cathcart

