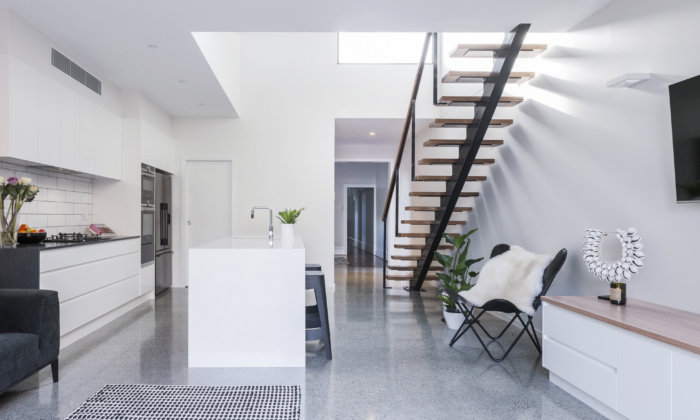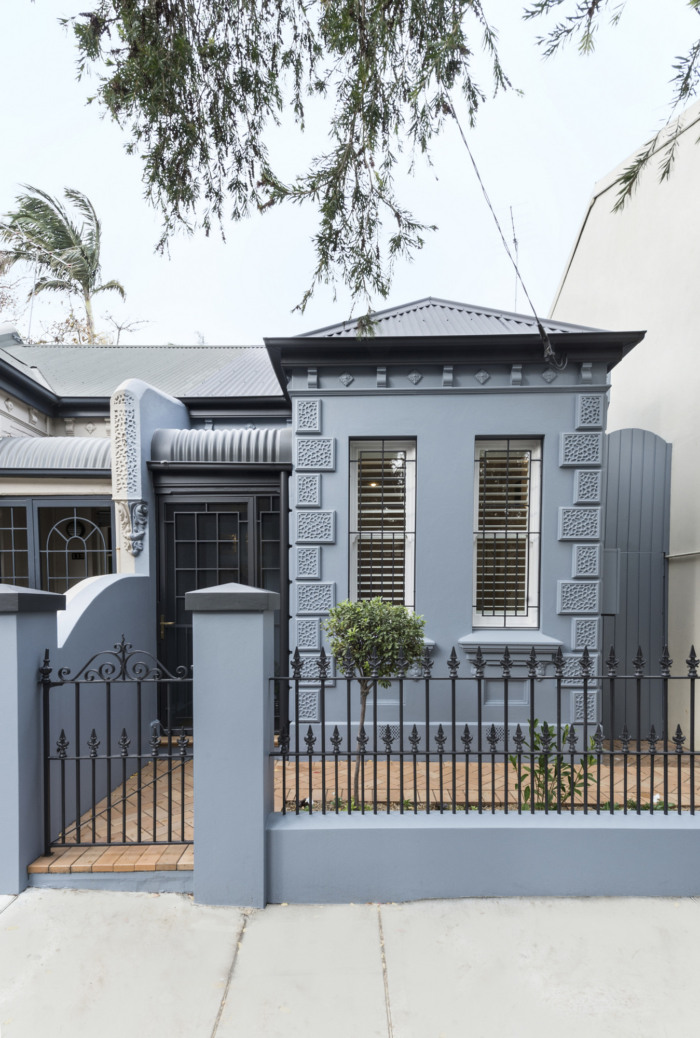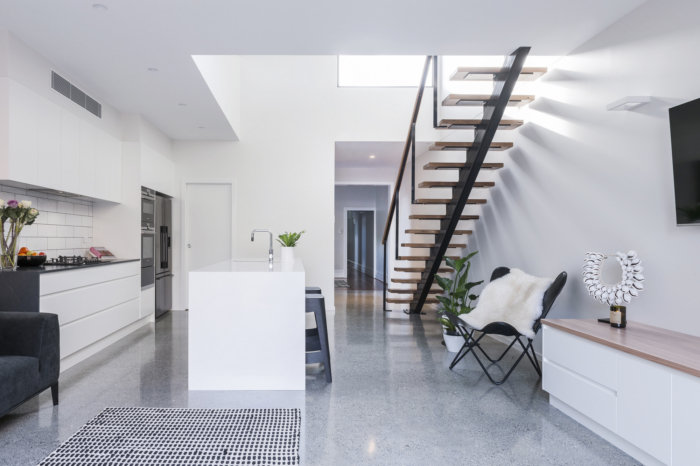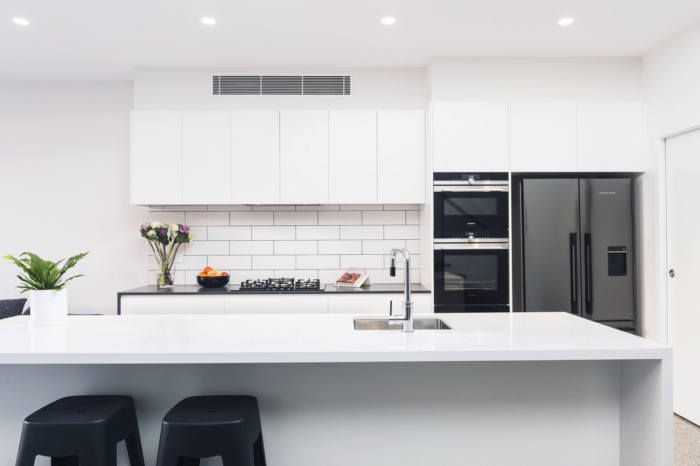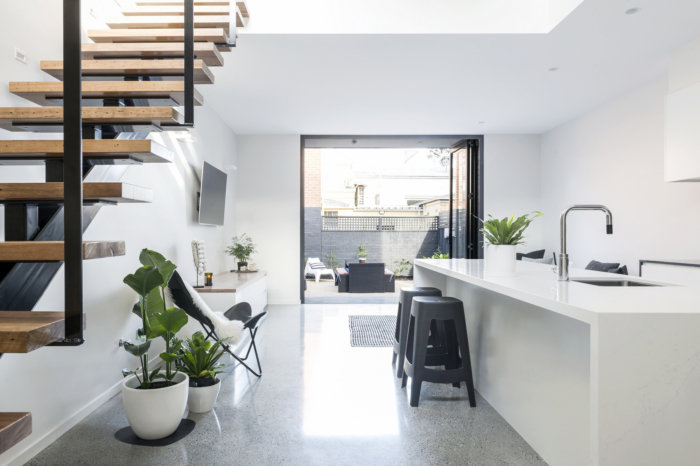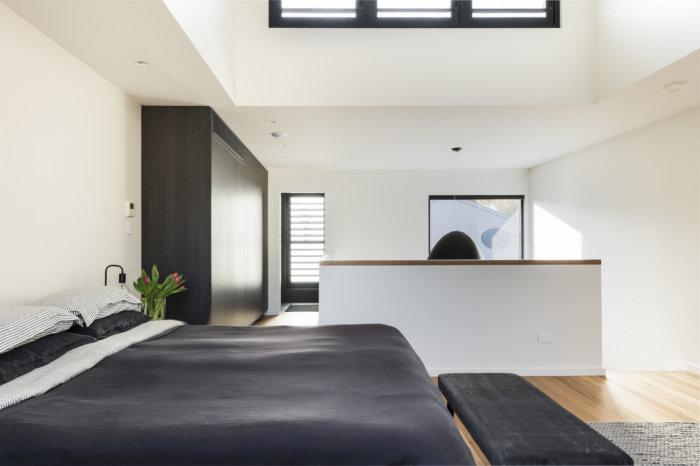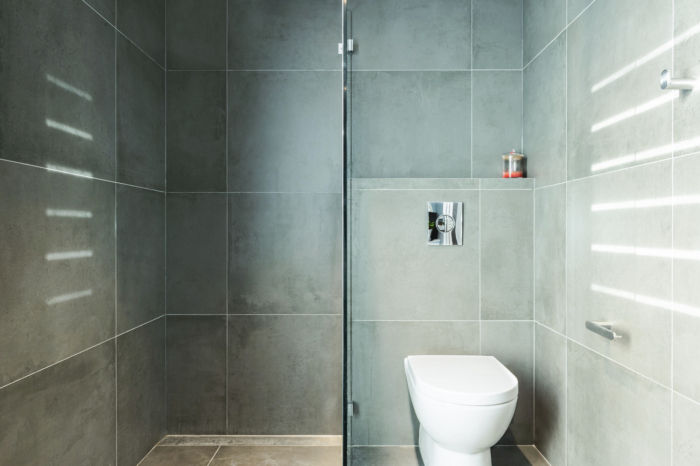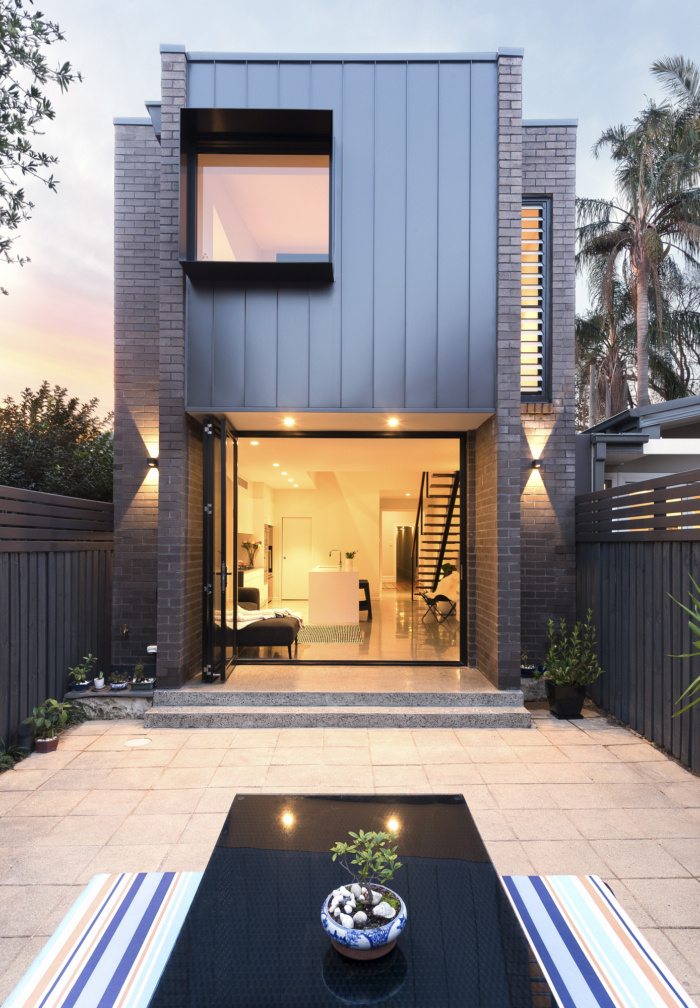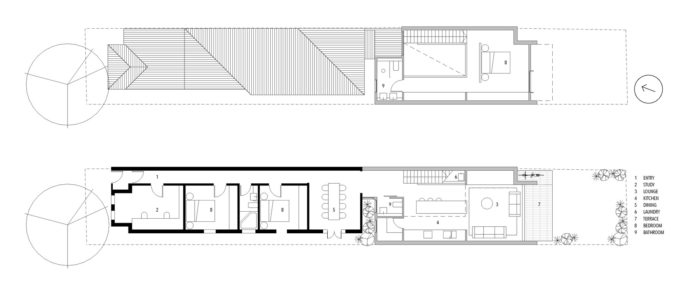Enmore House
Amrish Maharaj Architect converted a once dark and disconnected addition into a light and airy home for a young family in the Enmore suburb of Sydney, Australia.
A poorly planned, dark and disconnected south facing addition was the catalyst for this renovation Sydney’s innerwest suburb of Enmore. Centred around the need for a light and airy addition for a family of four, the brief also included a hub for family living and a better connection to the modest, but underutilized rear courtyard.
In keeping with heritage values, the design strategy comprised of a careful and authentic restoration of the original dwelling, with a bold contemporary rear addition to purposefully juxtapose from the original Victorian dwelling.
Challenged with the a narrow 5m lot size and its southern orientation, the design approach centred around a feature 6m double height void and strategically placed north-facing windows that draw light into the rear addition.
The house borrows from glimpses of distant treetop views and vistas of the sky to give the owners a sense of space and openness rarely achieved in inner-city properties.
Design: Amrish Maharaj Architect
Contractor: Riverside Building
Photography: Vikram Hingmir

