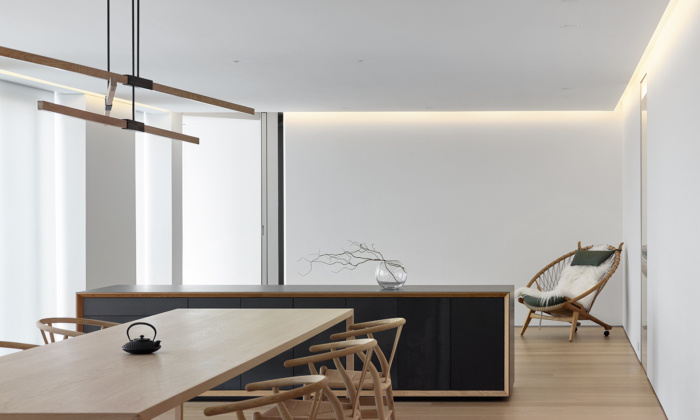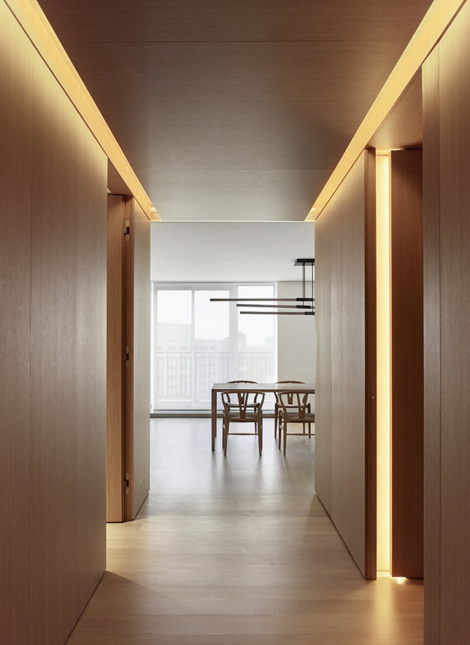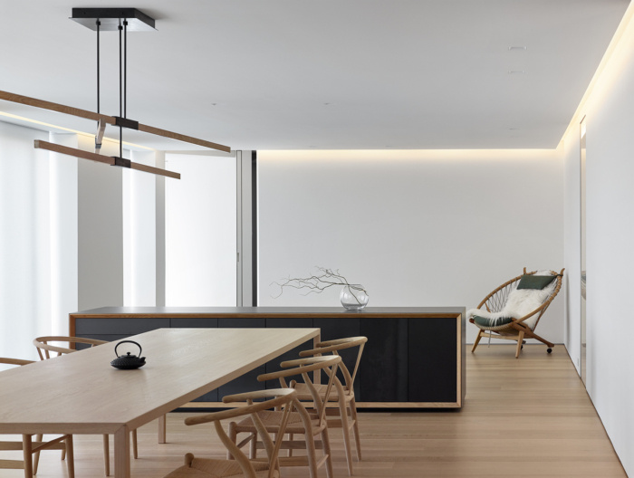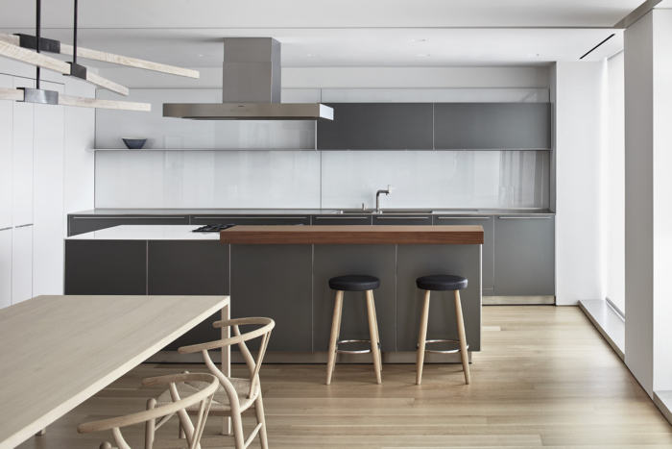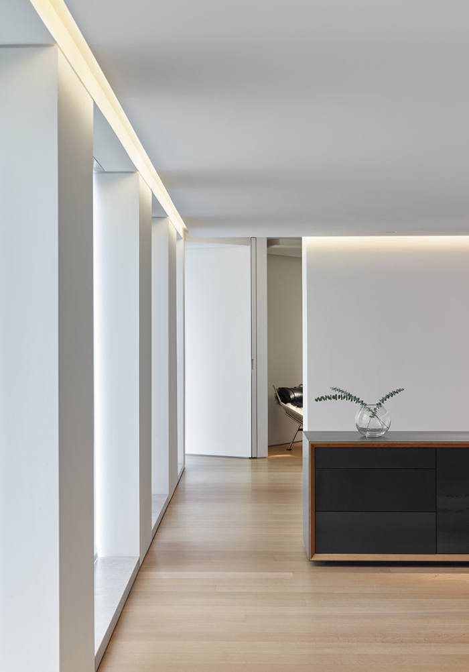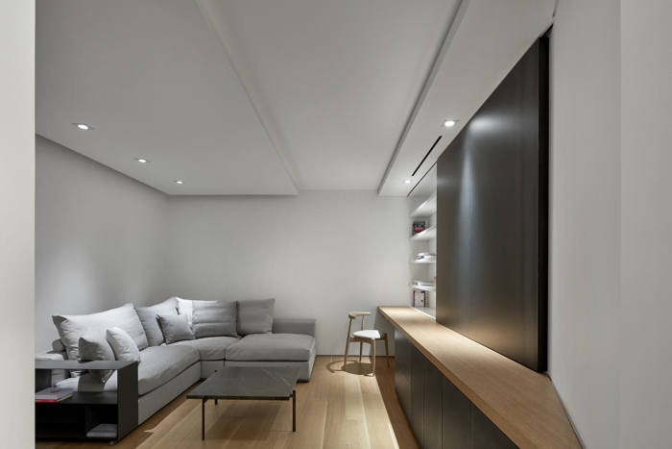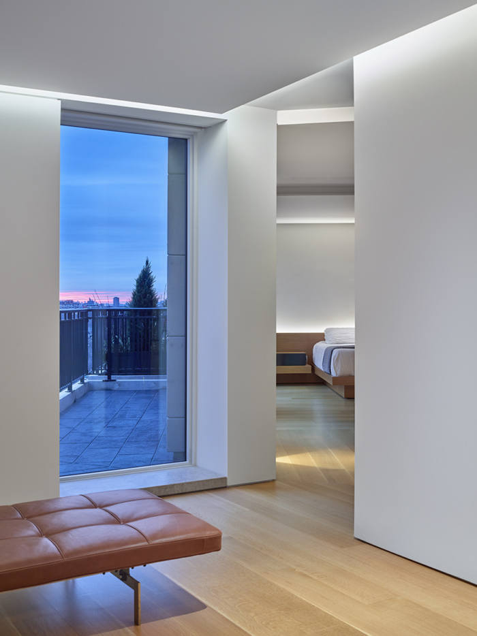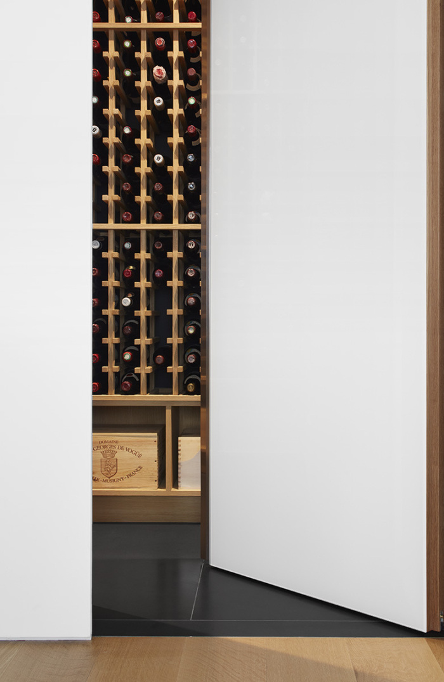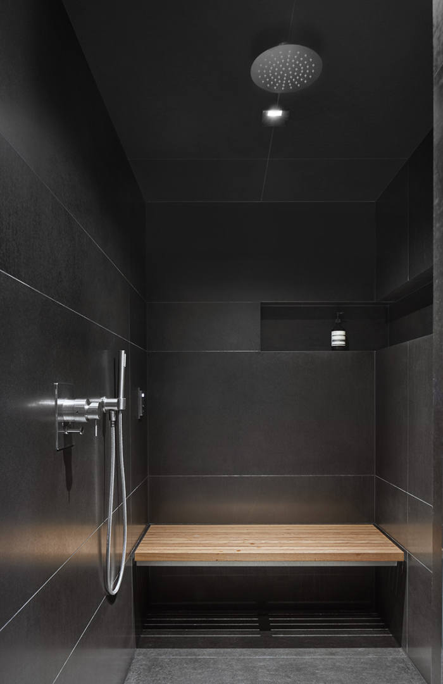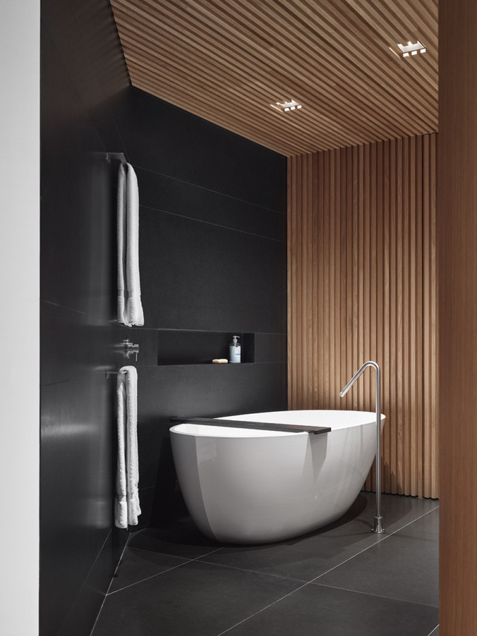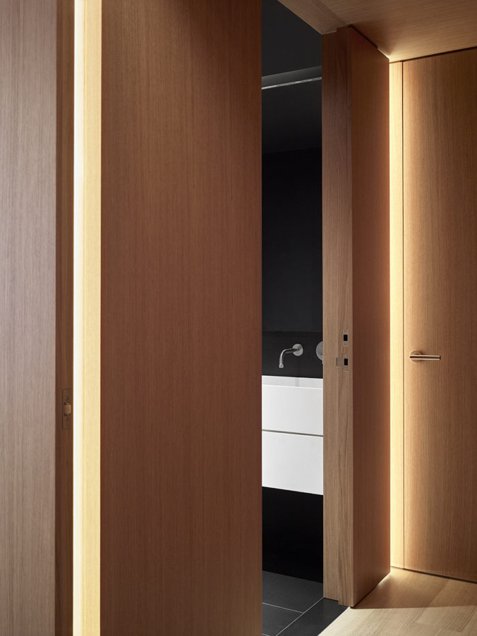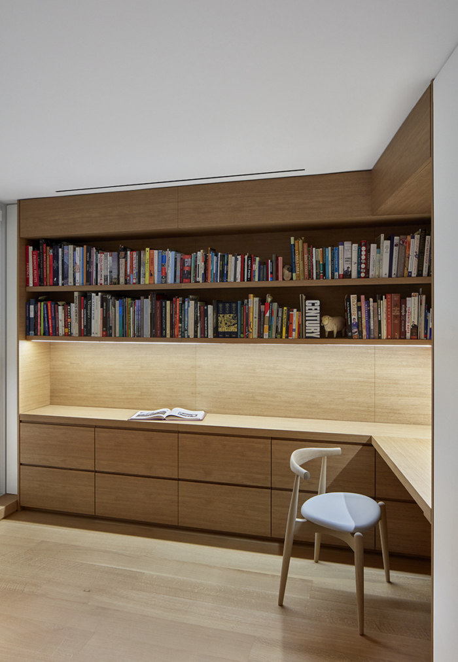Yorkville Suite Apartment
Akb Architects combined two apartments to become a single 2200 square-foot suite in midtown Toronto, a peaceful interior for a couple looking to downsize from their family home.
Within a mid-rise condominium in the Yorkville neighbourhood of midtown Toronto, two apartment units were combined into a single 2200 square foot suite for a professional urban couple couple. The clients desire to downsize from a large family home to an apartment in the Yorkville area in downtown Toronto came with a request to create a peaceful interior. The serenity of the suite is achieved within an efficient floor plan that is exquisitely detailed and wrapped with rich materials and textures. Warm tones of oak flooring, built-in cabinetry and wall paneling with concealed doors are contrasted by industrial hot rolled steel accents and a honed basalt stone composed of fine-grained volcanic ash.
A Japanese approach to the ritual of bathing informed the design of the Master Ensuite, with central bath tub, hidden toilet compartment, floating double vanity and steam shower. The open concept Kitchen, Dining and Living area is spatially defined by a custom bookshelf that serves the Living area with solid doors concealing storage of fine dishware on the Dining side. A library/office as well as a media lounge are tucked behind and to the sides of the main space with a compact wine cellar, lit with recessed cove lights directly off the living room.
This minimalist yet warm interior creates an urban retreat with sweeping views of the city skyline beyond.
Design: Akb Architects
Design Team: Kelly Buffey, Robert Kastelic, Aaron Finbow, Mario Arnone, Nicole Ratajczak, Mary Chiu, Tim Wat
Photography: Shai Gil

