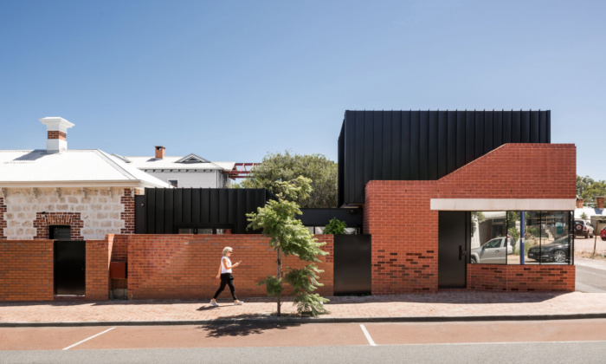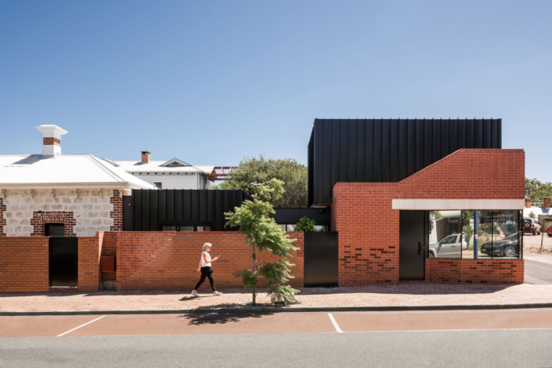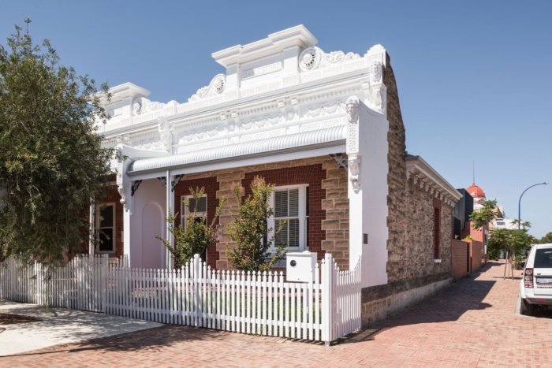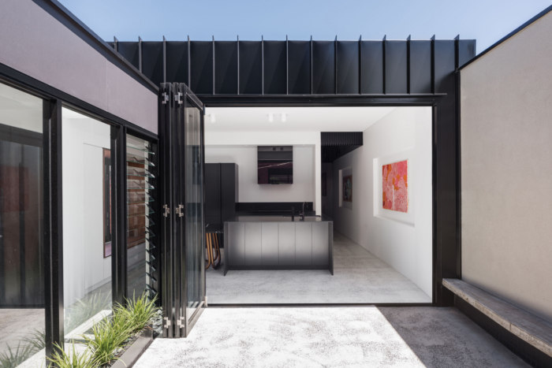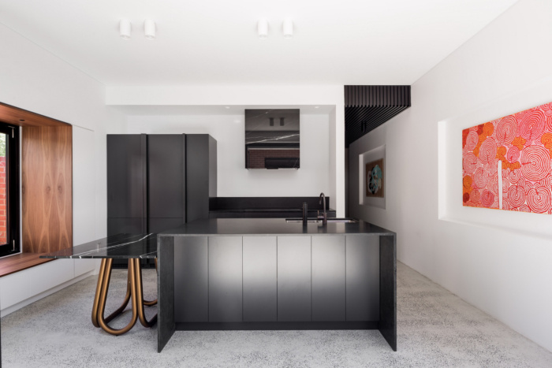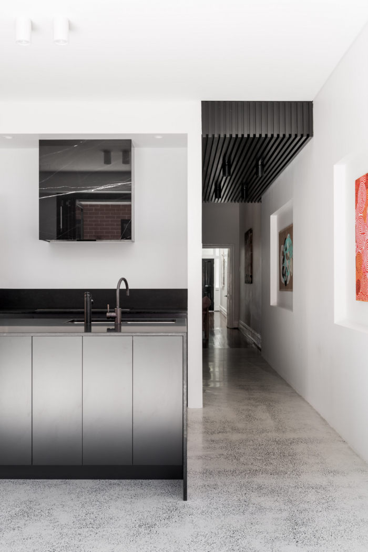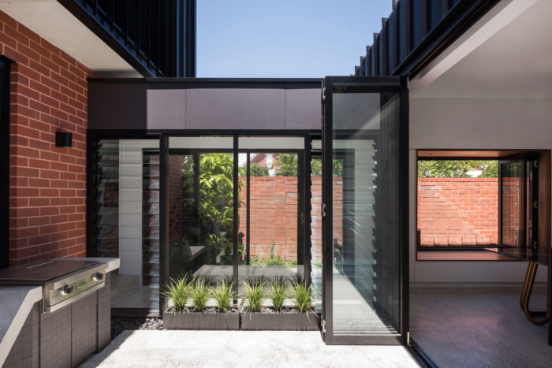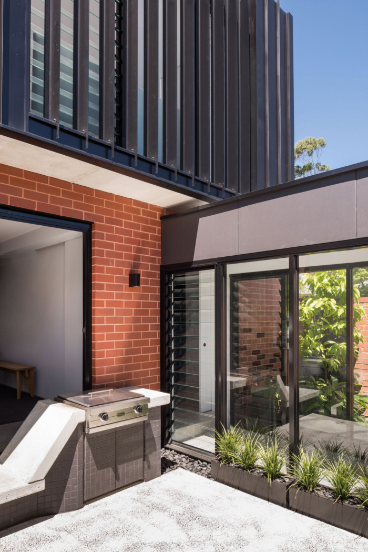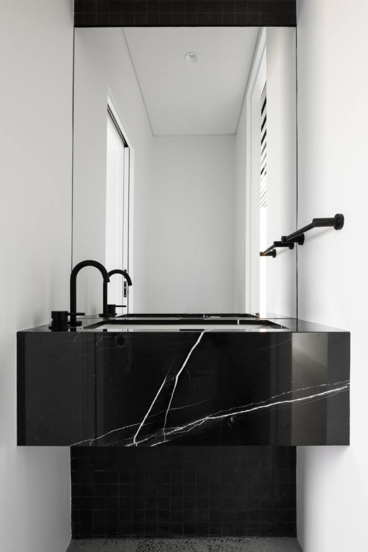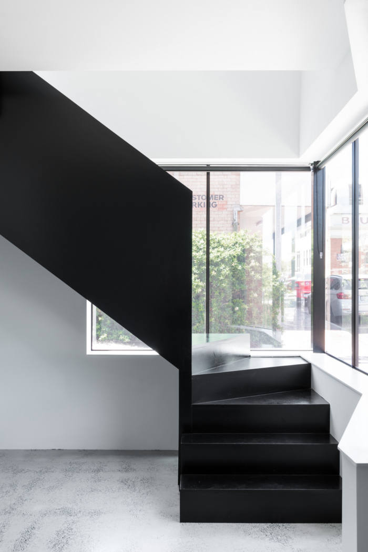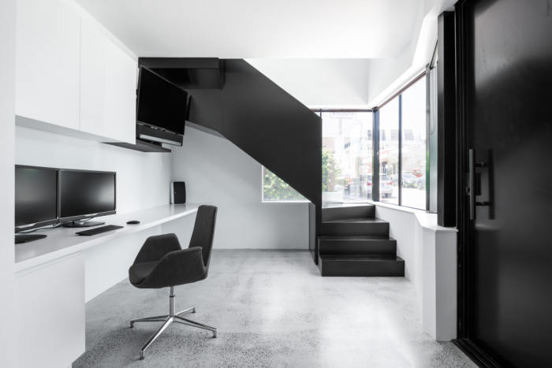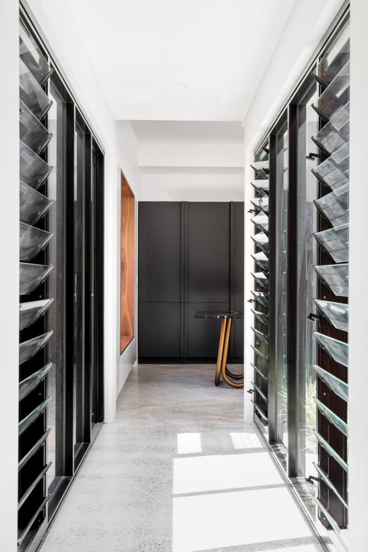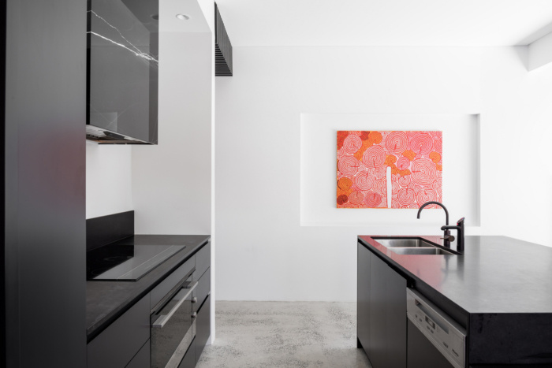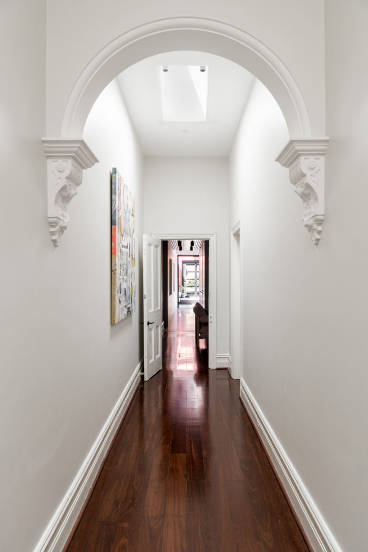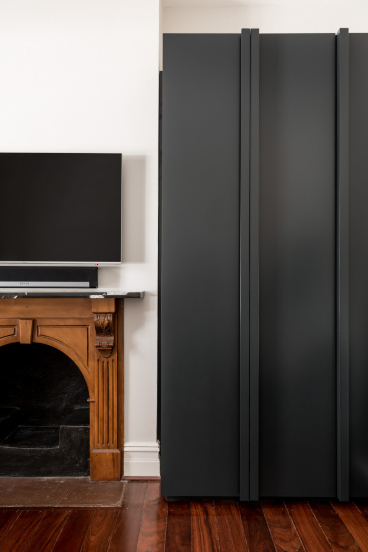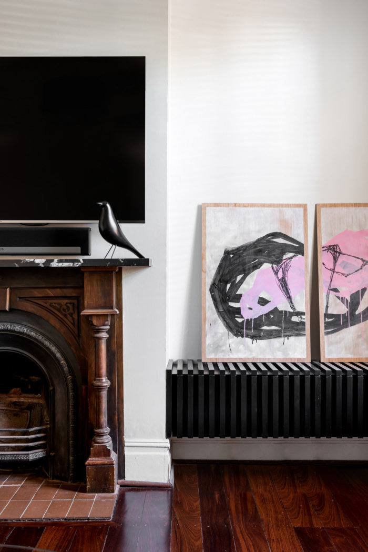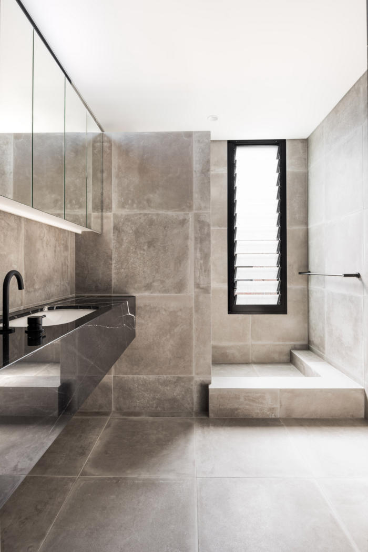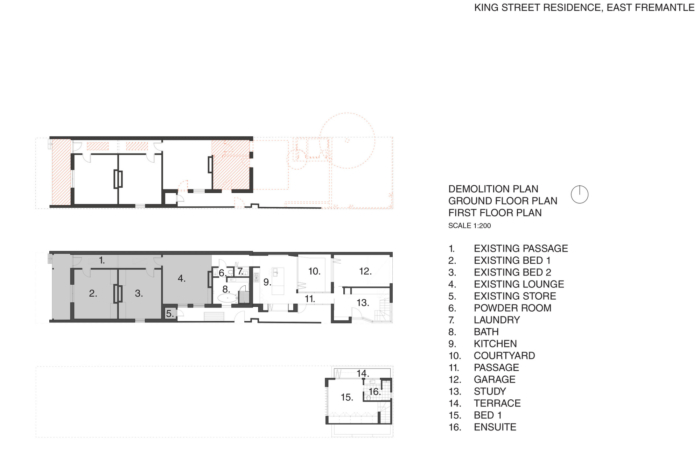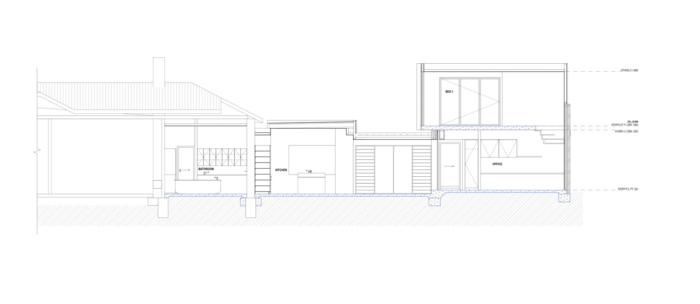King George House
A former heritage-listed workers cottage in Perth has been transformed by Robeson Architects into a modern family home, a beautiful blending of old and new for a young family.
This Grade-A State heritage listed workers cottage on the corner of George and King Streets, East Fremantle, provided an exciting base to create a modern family home. The concept was to respect and highlight the existing cottage by distancing the bulk of the extension to the ROW, linking the two with an internal courtyard. With a mixed-use zoning, the home is designed with a self-contained office and bedroom which can be leased in future should the owner decide to do so. The highly polished introduced finishes of “Nero Marquina” marble, white oxide concrete flooring and glossed black timber lend a dramatic contrast to the raw and matte finishes of the cottage. An intentional contrast that references the original materials with an opposing finish. The owners intend to use the nearby parks and cafes as extensions of their home, hence gardens are minimal and low maintenance.
The brief called for a modern working family home; to be respectful of the much adored cottage yet provide additions that are functional and exciting. There were minimal interventions to the cottage; insertion of skylights to hallway, conversion of existing run-down kitchen and bathroom into a larger family sized bathroom, powder, and laundry, reinstatement of original bullnose verandah and general restoration works. Heritage Architect, Phillip Griffith, was engaged and his recommendations were adopted. The only alteration to the existing external walls was to widen an existing opening to form the link to the new works. New building walls were tucked under the existing eaves. A kitchen, courtyard, office, garage and upper floor bedroom and ensuite comprise the new works.
Key to the brief was a sense of spaciousness on the small site. Sight lines from the entry through the courtyard to the ROW was a key design move. A dropped dark ceiling forms the transition from the cottage into the higher ceiling in the kitchen. Level thresholds and matching floor finishes run from kitchen through to courtyard. Storage insertions into the existing bedrooms modernise the home respectfully; the robes do not abut existing surfaces.
Landscape was envisioned as an extension to the architecture. Landscape Architects, CAPA, crafted various insertions; reflection pond, concrete BBQ plinth (a literal extension of the ground floor slab) and landscaping.
The clients are a young professional couple with one child. They loved the character of East Freo, and wanted a house that fit into the surrounding context. But they also wanted something very modern, that had a luxury hotel feel at the same time. The Brief also called for flexible spaces. The new extension provided these flexible spaces, that could either work as a home office, or be leased out. The way the house extension was designed is so it can be fully leased off to someone else if required.
Working with a small lot required some creative design solutions. The kitchen island bench is an example of working with the small house footprint. Since there was no room for a separate dining table, we designed a table that could be used as an extension to the island bench. When used as a table it could be pulled to the side and used with the window seat. Another way to increase the sense of spaciousness was running the internal floor finish to the external courtyard with a flush threshold. This flush threshold makes the kitchen & courtyard feel like one big open space.
Design: Robeson Architects
Photography: Dion Robeson

