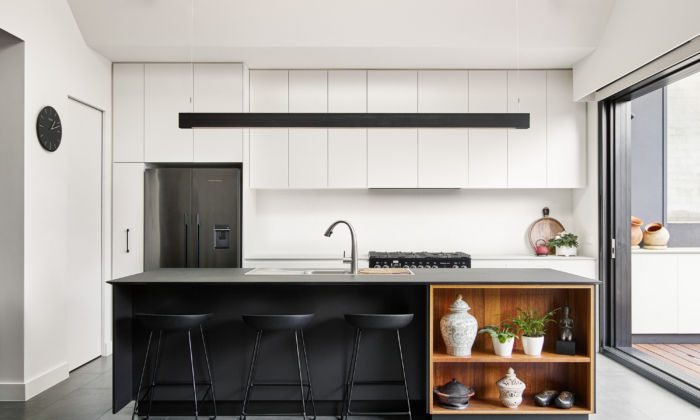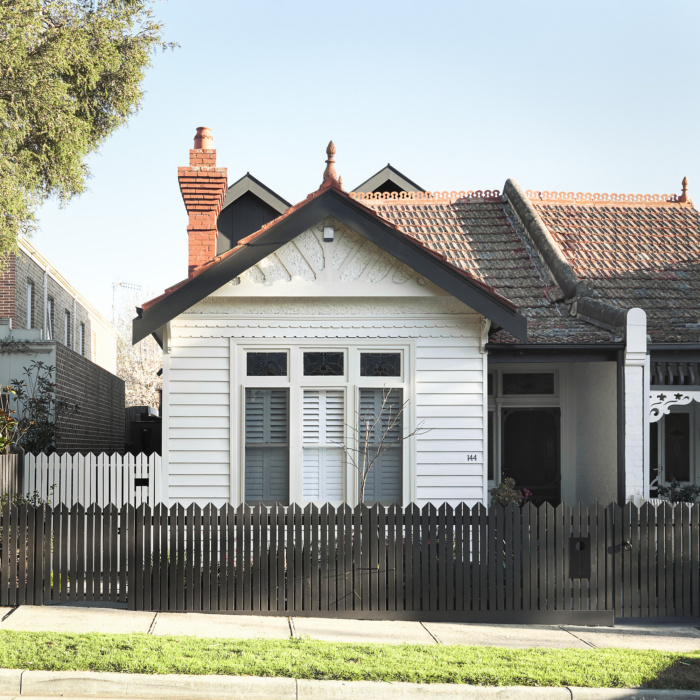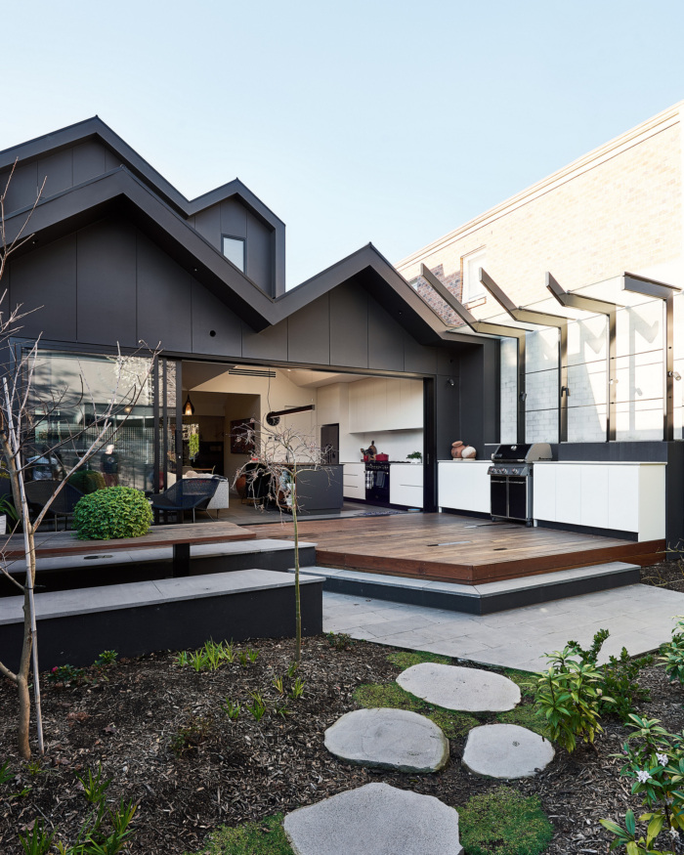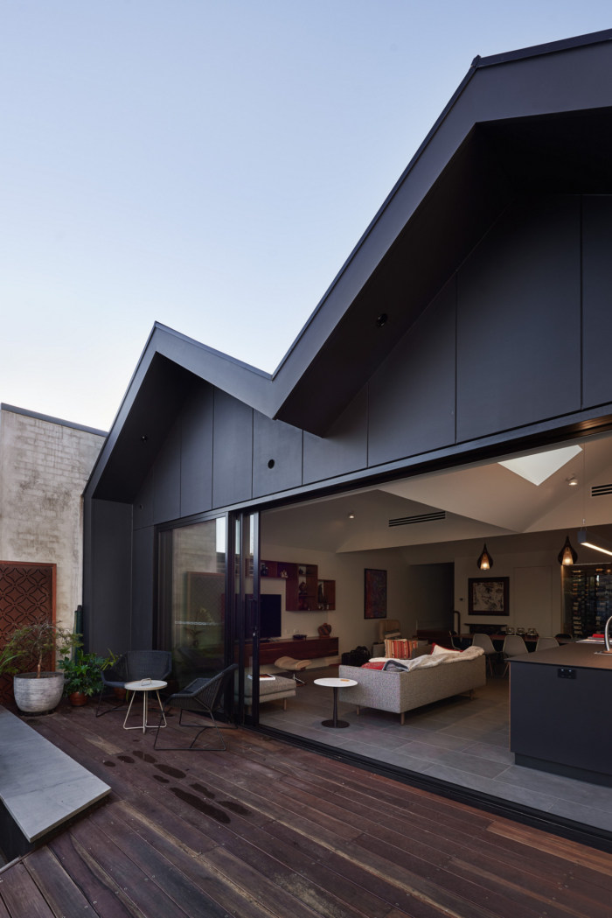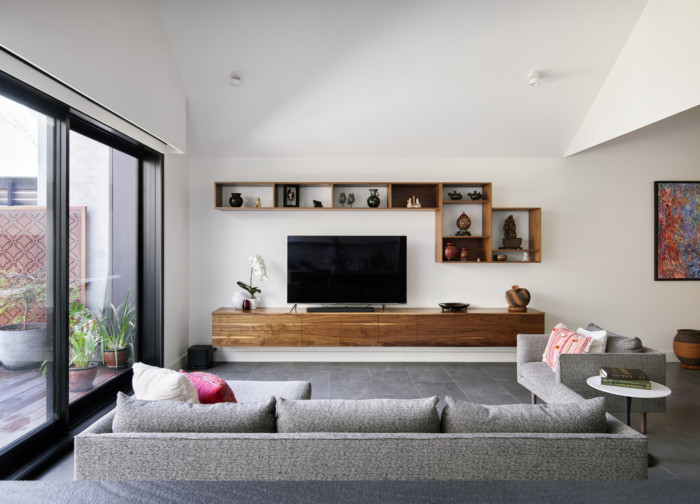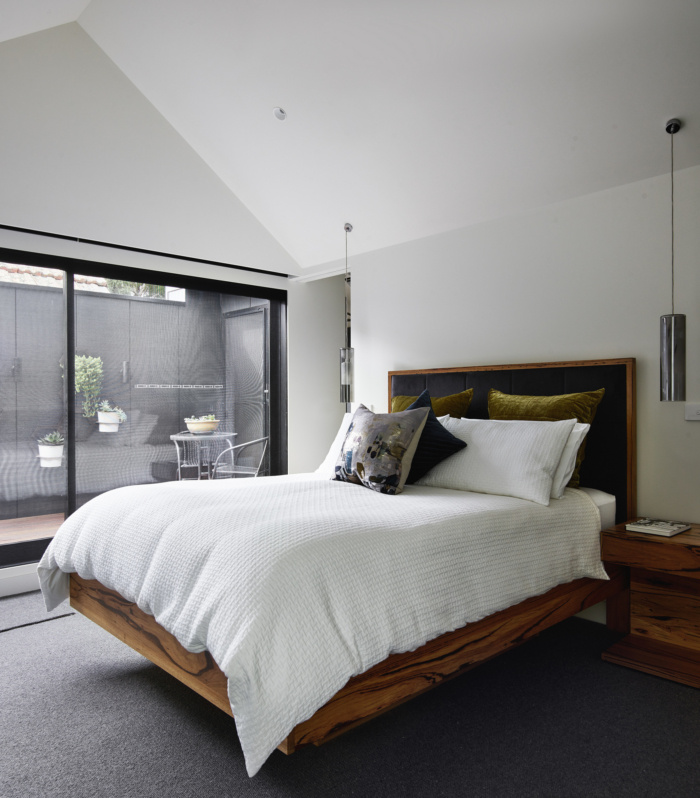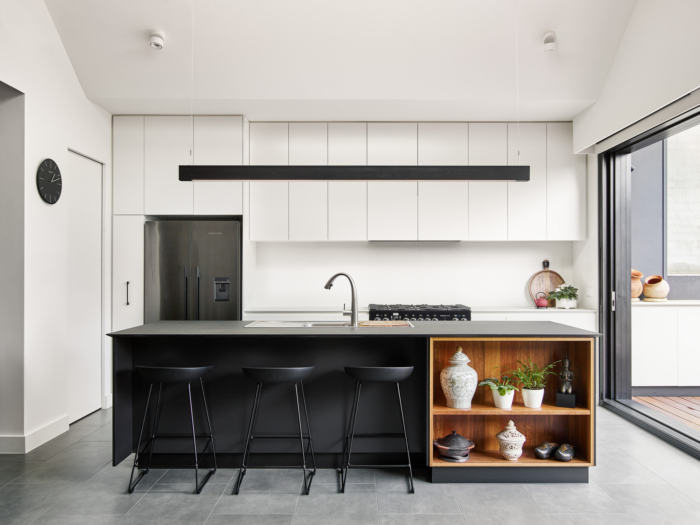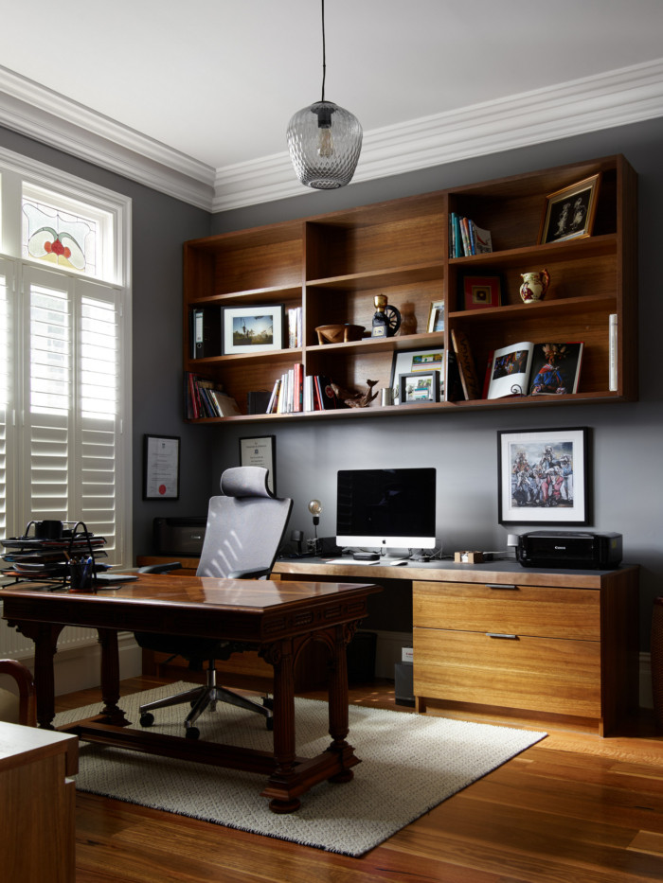Elmhurst House
Rebecca Naughtin Architect has blended the old and new in the pairing of the historical part of a Melbourne home with a fun and adventurous addition.
The Elmhurst project involved the restoration of a home in Kew and the addition of a contemporary space to the rear, opening into a spacious deck and garden. Our client’s brief described a continuity between the finishes of the historical part of building and the adventurous new space. We expressed the roof form as series of small gable roofs to respect the neighbourhood vernacular and to allude to the extension at the rear.
The house employs passive sustainability in planning and detailing, with mindful specifications such as high performance double-glazed windows, low-VOC and locally sourced materials, Australian hardwood floors, hydronic heating, rainwater tank and a solar boosted hot water system, to provide our clients with an efficient healthy home.
The design of soft and hard landscaping was employed to create a strong connection between the indoor and outdoor spaces. A selection of native and drought tolerant vegetation were used to achieve the native front garden and Japanese themed backyard.
Our clients commissioned the project from their Port Moresby home and we completed the design and documentation stages remotely with only two face-to-face meetings. Whilst the project scope increased during the design stage, no value management was required to realise our client’s budget.
Design: Rebecca Naughtin Architect
Contractor: Clancy Constructions
Photography: Daniel Fuge

