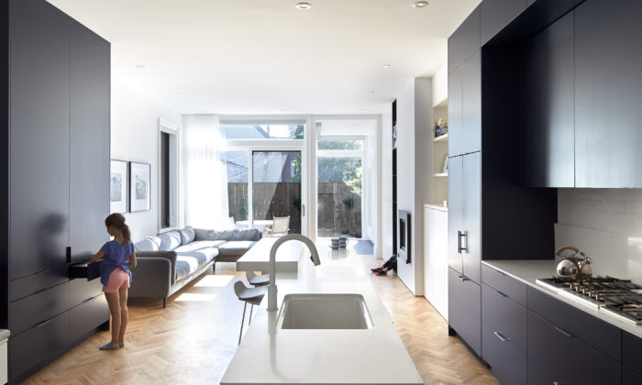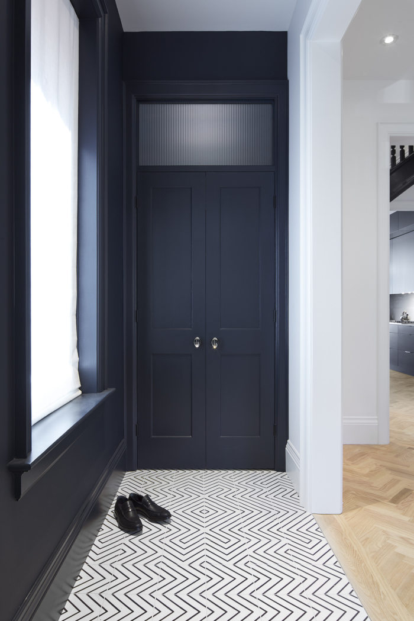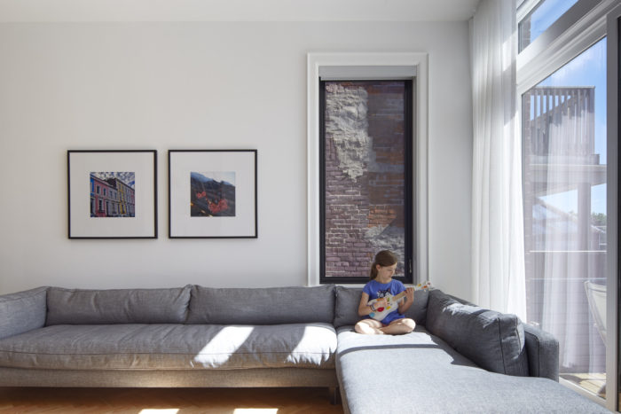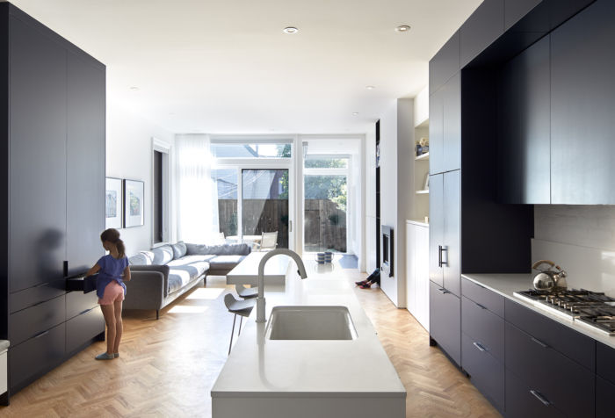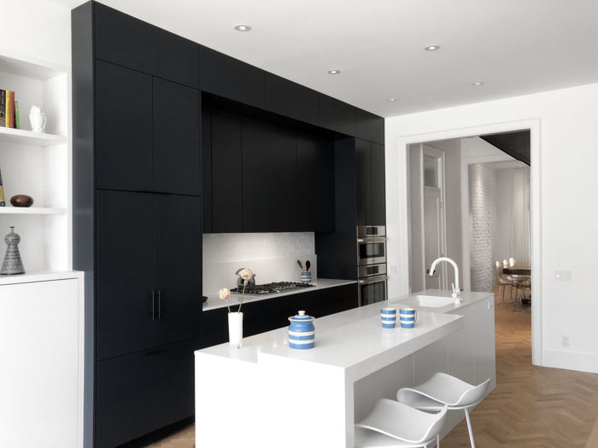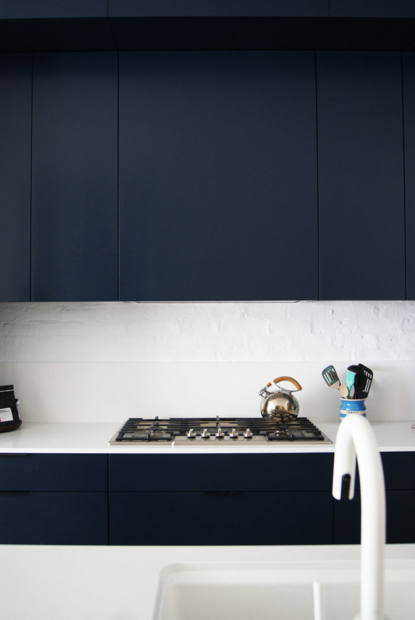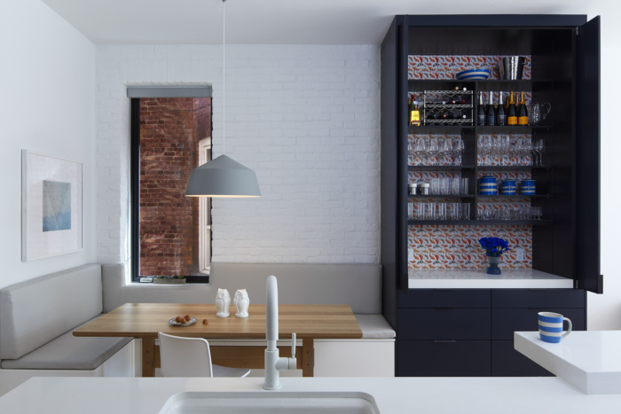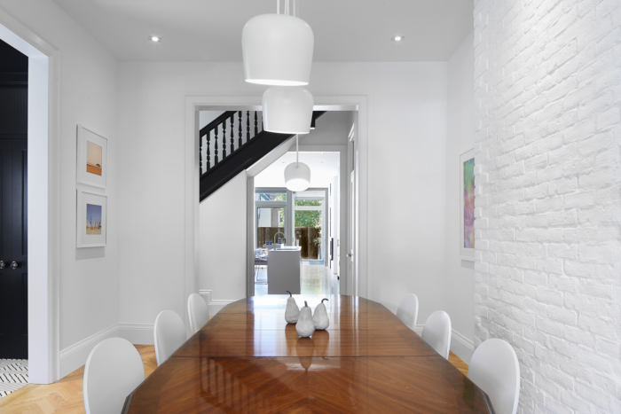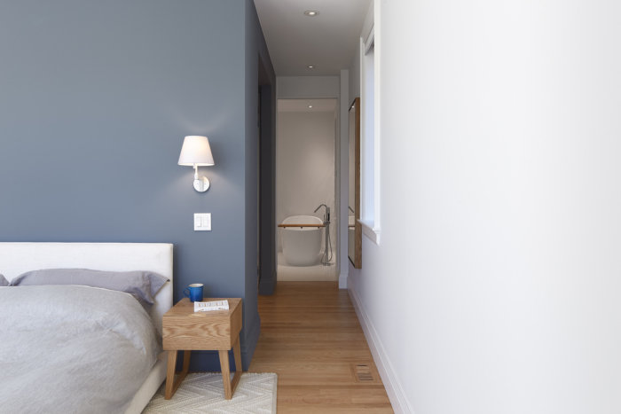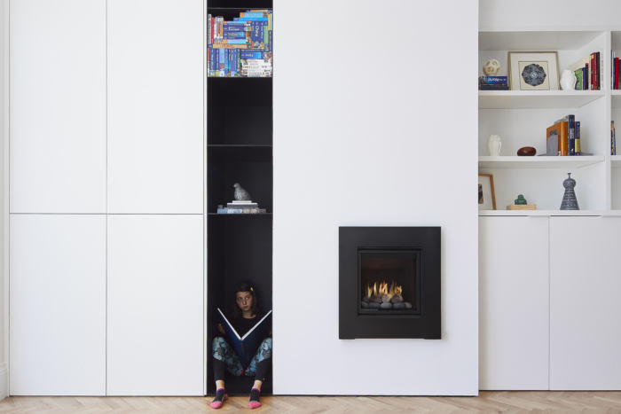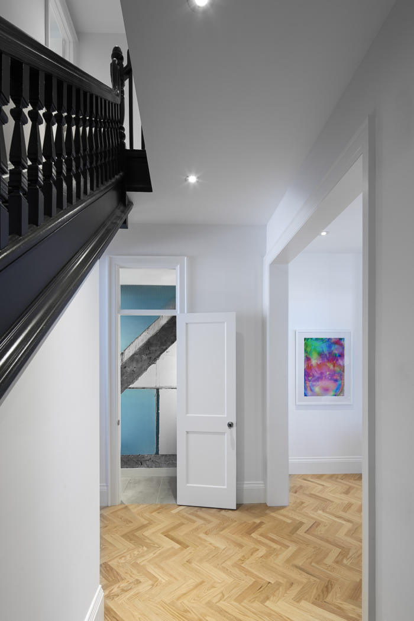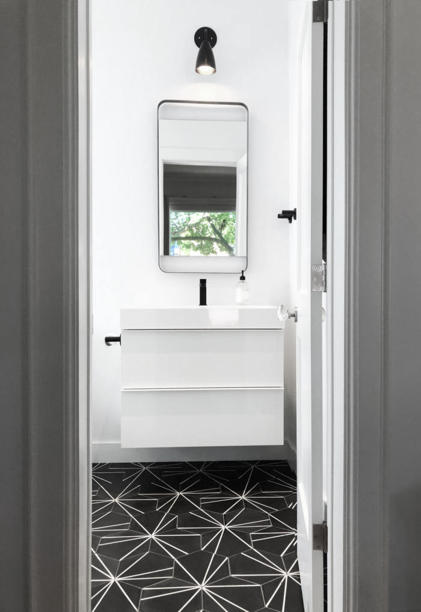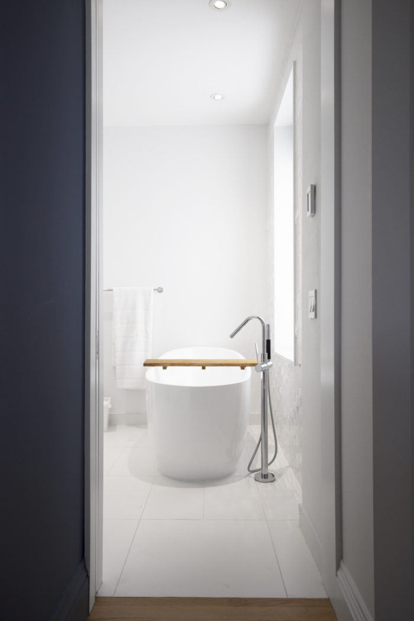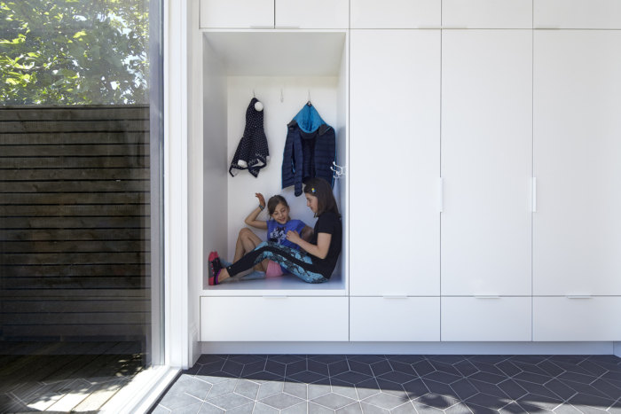Edwardian House
An ode to Edwardian Architecture, Post Architecture‘s transformation of this century-old house respects the past while offering a contemporary home for its new residents in Toronto.
The owners wanted to alter this once-grand house into a family home within 6 weeks of taking possession before their maternity leave ended. An assessment was made to determine the elements of the old house that were worth preserving given that restoration is as expensive as building new, but slower. In this case, there were three: the main floor stair, the front door, and the brick shell of the grand house with 11’ tall ceilings on the main floor. Everything else had long been ruined by its use as a rooming house, including 3 kitchens, 8 small bedrooms and long, dark corridors connecting them. The intervention brought back the grandeur of old house, with large, bright rooms and classic mouldings but with a modern twist: hallways and doors were eliminated on the main floor. Instead, each space was given a focal point to delineate it without confinement, and tall windows to the rear yard were added to bring in daylight and animate family gatherings—a modern luxury.
The main floor is organized with the dining room at the front, kitchen in the middle, and living room and mudroom at the rear. The front door was repaired, re-painted and refitted with thermal glass and new hardware. A coat closet was created at the entrance in blue. Red oak flooring was used throughout but laid in a traditional herringbone pattern on the main floor, in combination with concrete tiles at the front, and diamond—shaped porcelain tiles at the rear mudroom.
The kitchen features a wall of tall cabinets, lacquer—finished in navy blue, an all- white Island (including a white sink and white faucet) and a built in banquette with a butler’s pantry, which opens to reveal a bar/coffee station, with whimsical tiling on the back.
The living room’s millwork is interrupted only by a gas fireplace and a tall, thin black metal bookshelf, but the tall white cabinets conceal a 55″ TV and almost 5 lin ft of tall storage. The original stair and pickets were painted a dramatic black colour and can be seen from every room on the main floor. This in turn allowed all the levels of the house to be connected by one generously proportioned stairwell. A photograph of the original stair was turned into wallpaper and adorns the walls of the Powder Room. A blue colour theme, reminiscent of the original paint colour, runs through the house in varying shades to accent special features: the front door, a walk-through dressing room, and wainscoting in one of the kids’ bedrooms.
A fast-paced project on a 120 year old home, this renewed Edwardian House respects its architectural past, minimizes invasive demolition and offers fun, bright atmospheres to help today’s youthful home owners juggle their family and lifestyle needs. The result is a narrative on architectural values residing in craftsmanship and longevity.
Design: Post Architecture
Photography: Arnaud Marthouret

