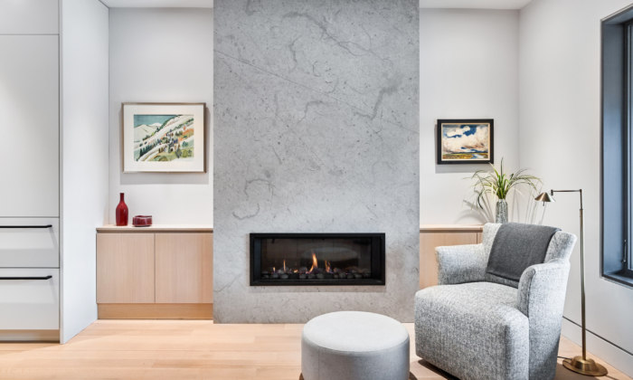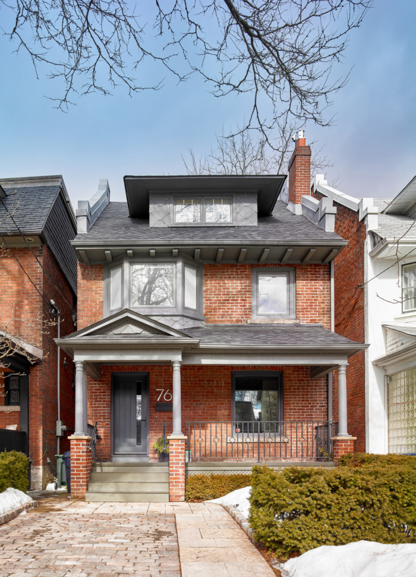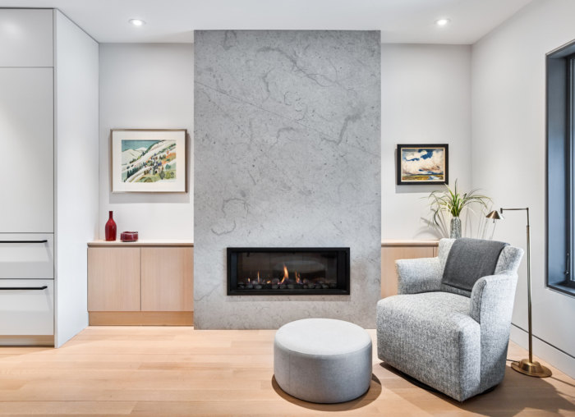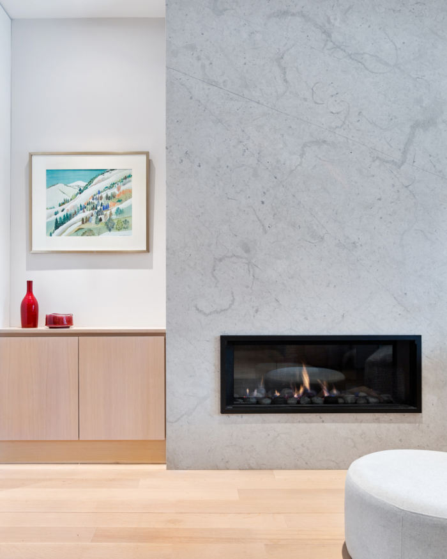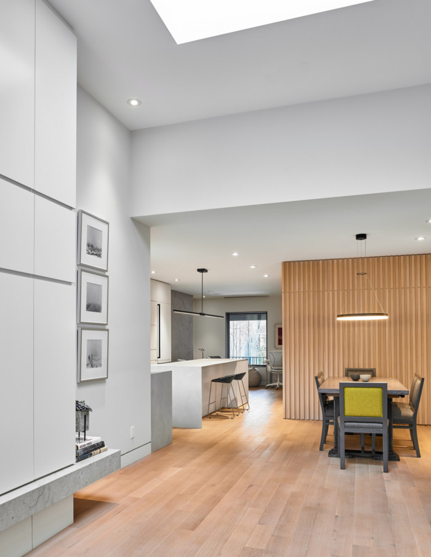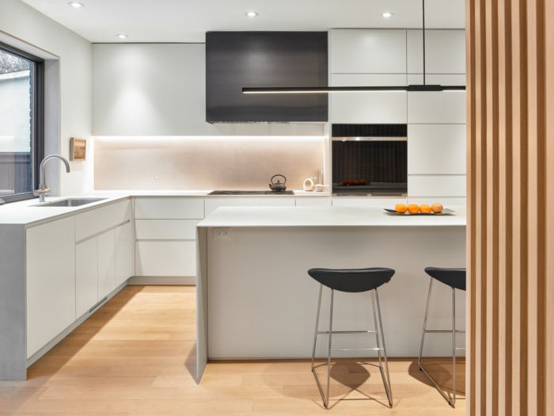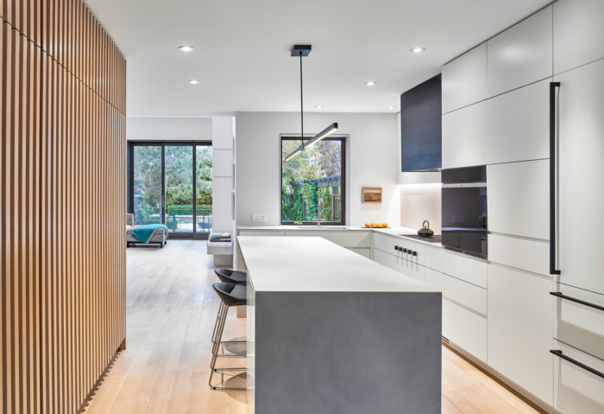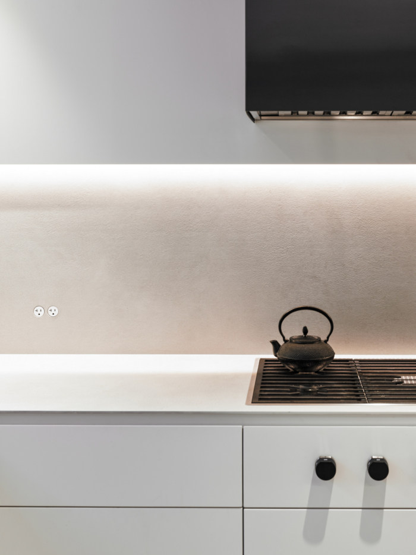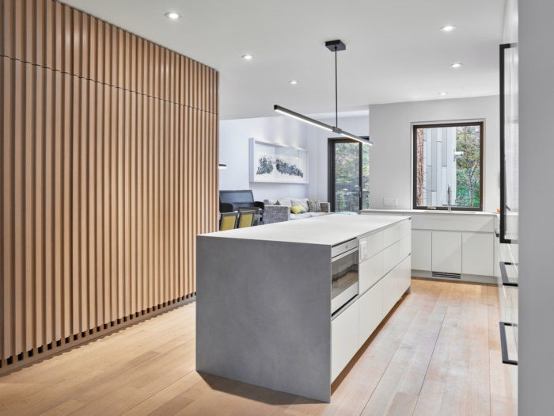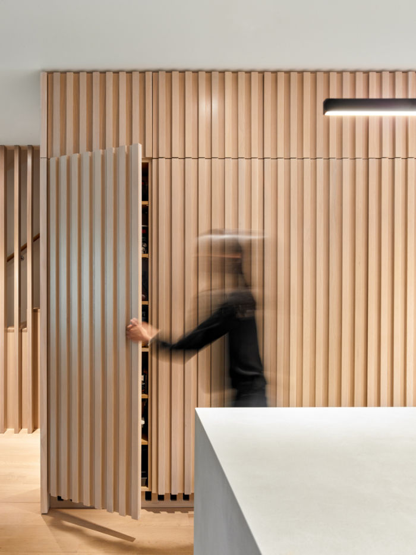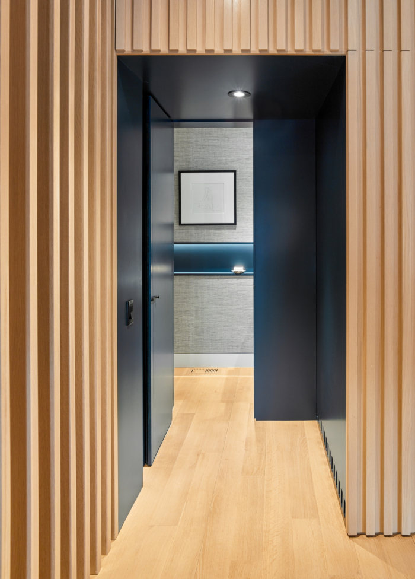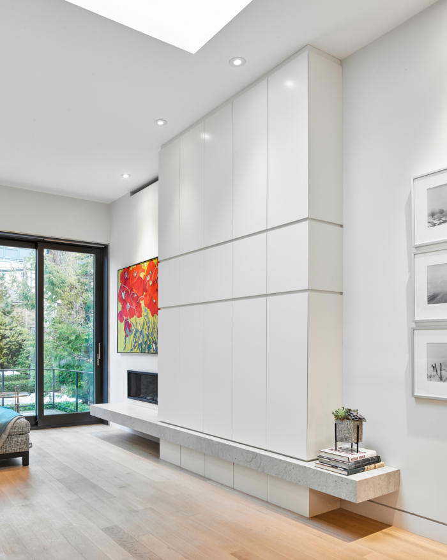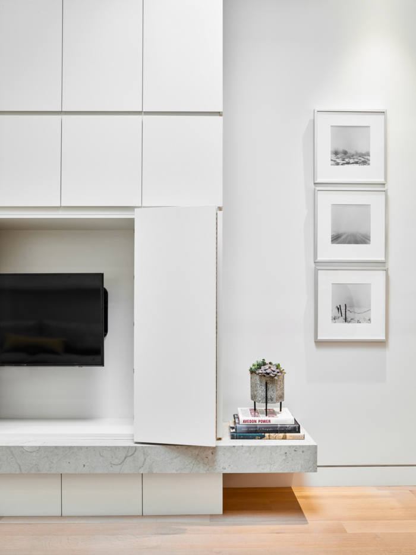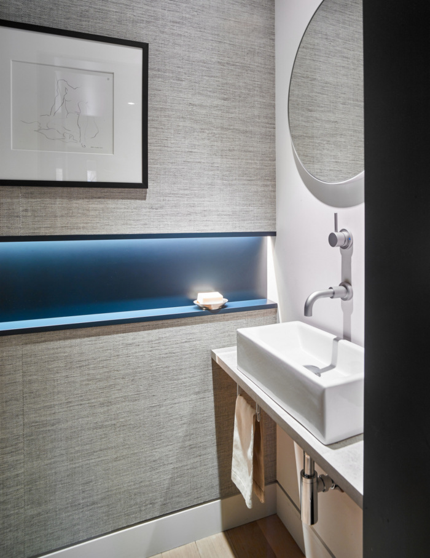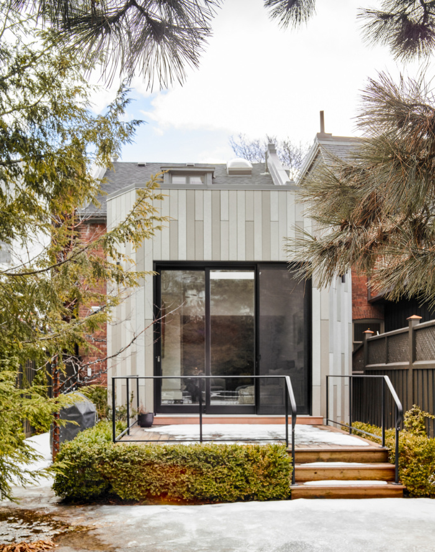Summerhill House Renewal
VFA Architecture + Design has reorganized an empty nester couple’s ground floor to better suit the needs of their evolving lifestyle in Toronto, Canada.
Longtime homeowners sought to renovate their classic Summerhill home to suit their evolving lifestyles. Now empty nesters and casual entertainers, we completely reorganized their ground floor to better meet their needs.
Defined by spacial continuity and opportune daylighting, our Summerhill renewal sequences everyday living around a generous central kitchen and bright new openings. In the process, we untangled the home’s original circulation to create a more open and flexible plan.
A new raised ceiling in the living room provides abundant natural light while delineating the space from the rest of the floor.
Highly considered hardware and millwork conceal the bric-a-brac of an intensely used kitchen, transforming utility into architectural expression. White oak, cold rolled steel, porcelain, and limestone come together to complete the space and tie all the spaces together.
Design: VFA Architecture + Design
Photography: Scott Norsworthy

