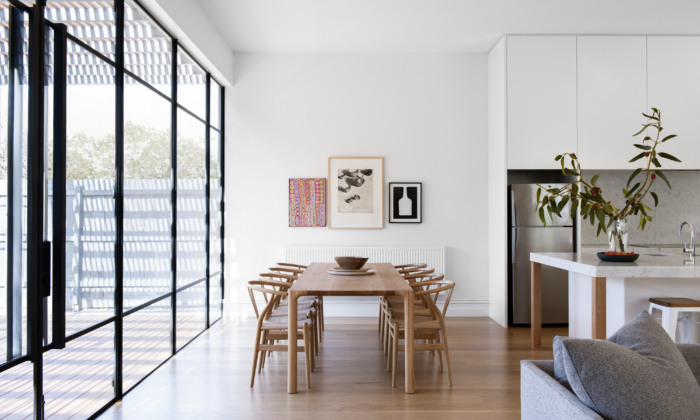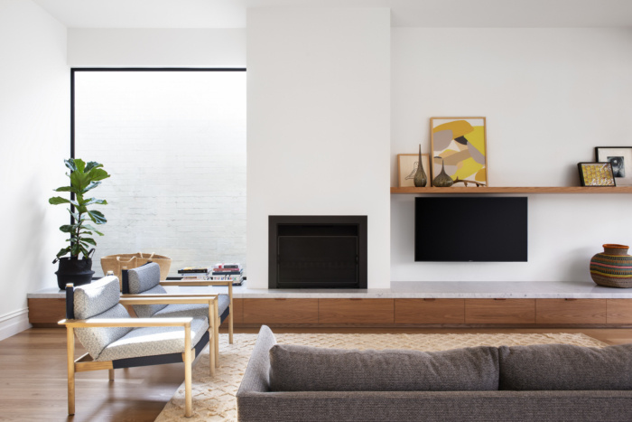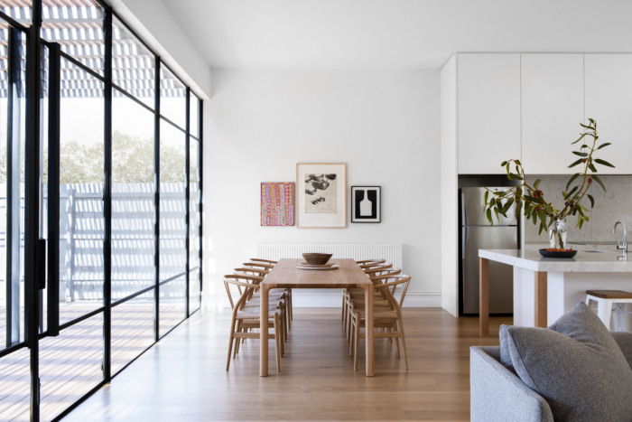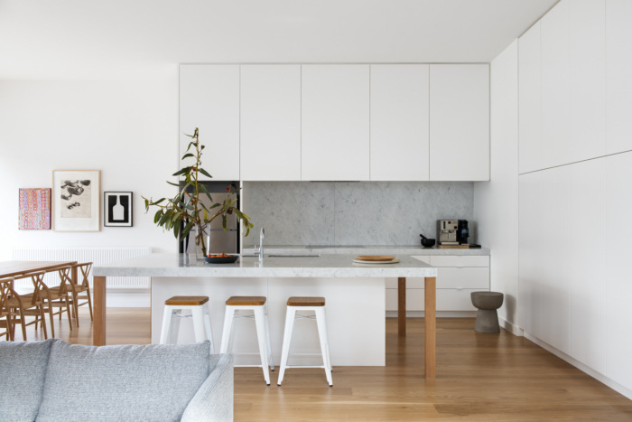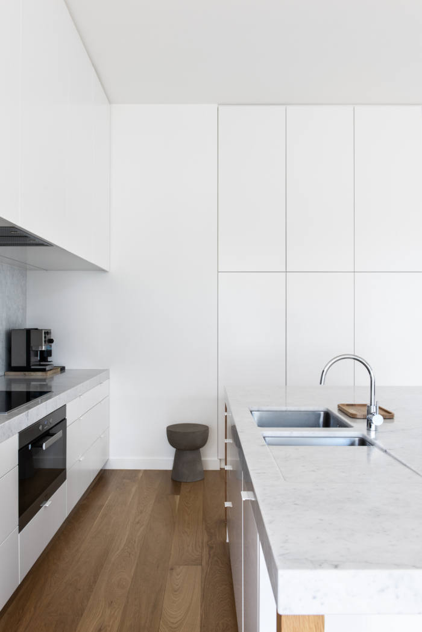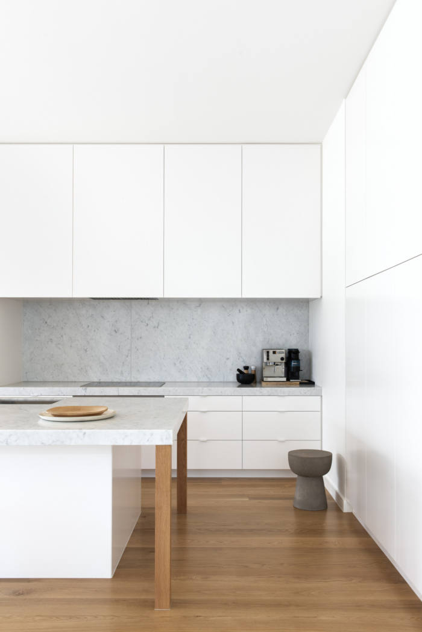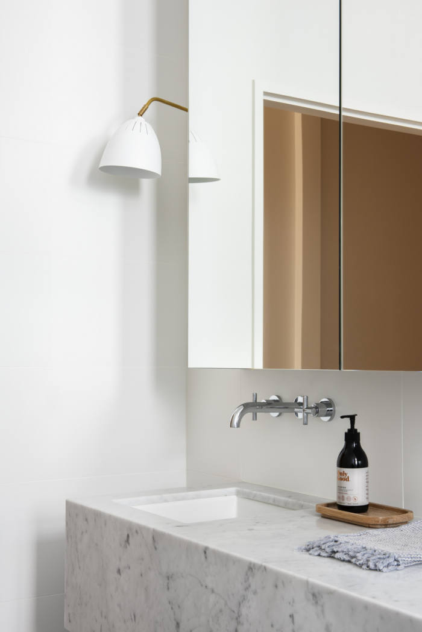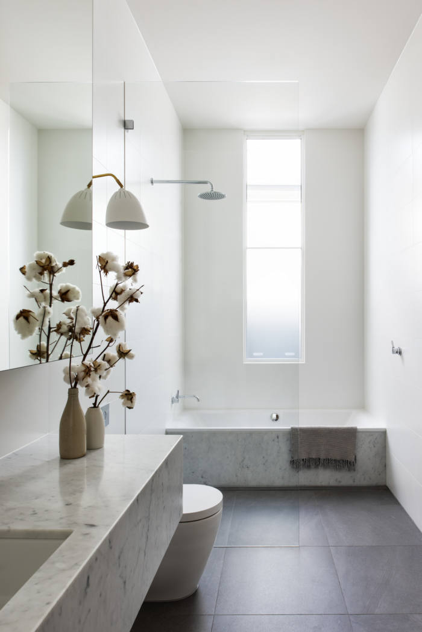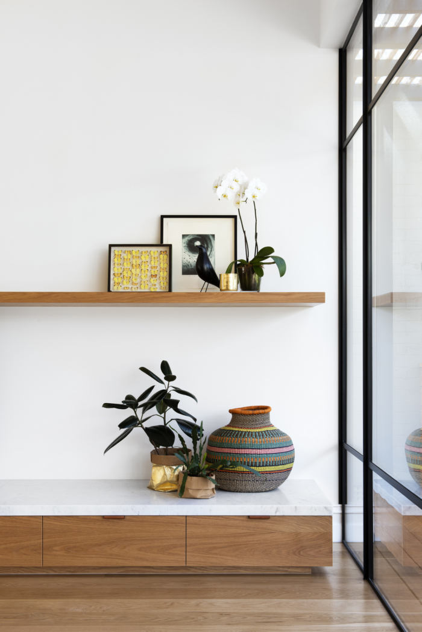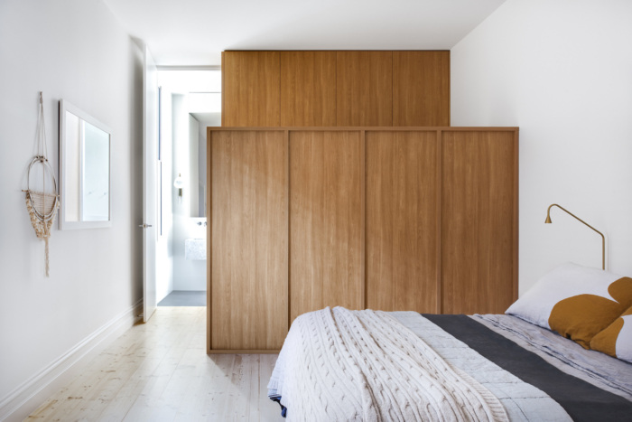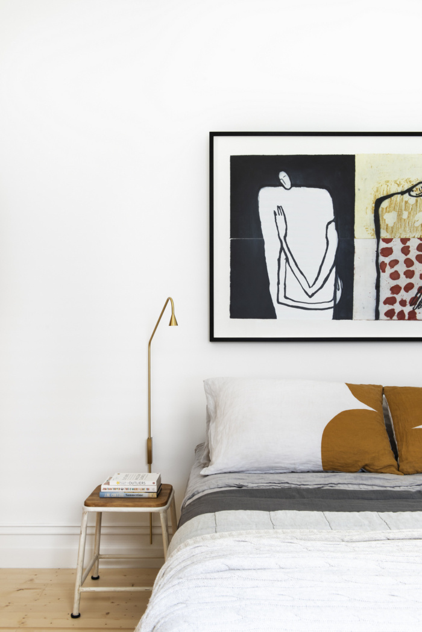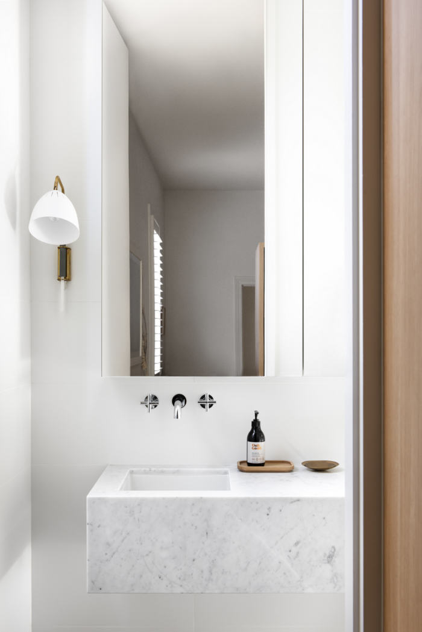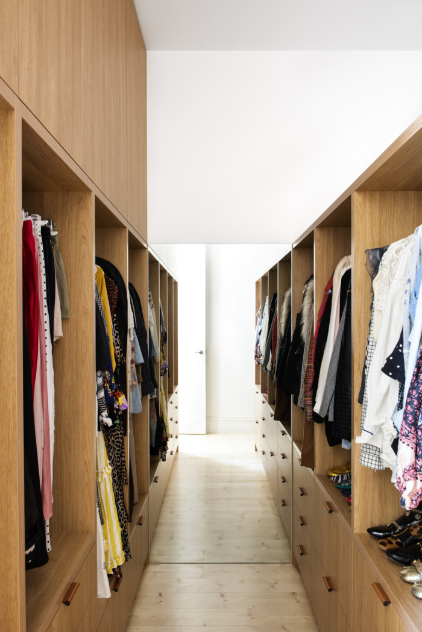Yarraville Residence
Studio mkn retained existing heritage, removed an outdated renovation and created a Scandinavian-inspired home that is clean, sophisticated and appropriate for a family of four in Yarraville, Australia.
The home now opens up to the outdoors, with a bank of steel-framed doors opening onto the rear deck, bringing in additional light and creating a sense of spaciousness.
Finishes and materials selected are inherently beautiful, from the warm-toned timbers to natural stone, in keeping with the Scandi aesthetic. The benefit of using quality natural materials is that they’re also more robust, perfect for the rough and tumble of family life.
As the client is a professional in the fashion industry meant wardrobe space would be a crucial part of the design. Joinery was treated as an element within the space, using the timber wardrobe to separate the bedroom and ensuite and allowing the warm timber tones to act as a feature of the room. Open sections within the robe allow the client to display her beautiful clothes and shoes, while a mirror at the end acts as a full-height mirror for dressing, but also visually expands the space and bounces light.
Similarly, built-in joinery in the living areas helps to define spaces, with a low cabinet acting as a TV unit, display shelf and even bench seating for entertaining larger groups.
The house is now a light-filled and minimal space which still feels warm and welcoming thanks to the use of natural materials.
Design: Studio mkn
Photography: Nicole England

