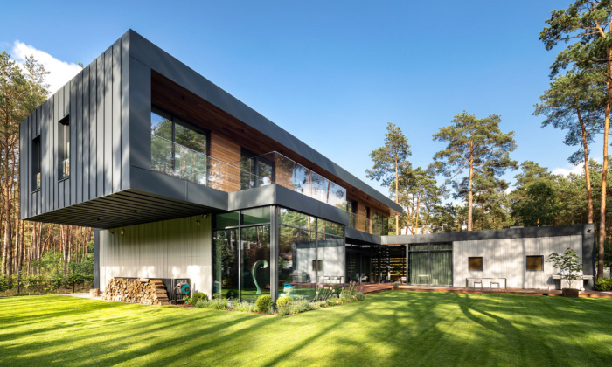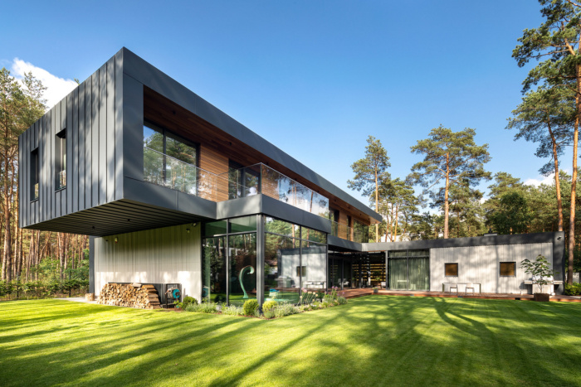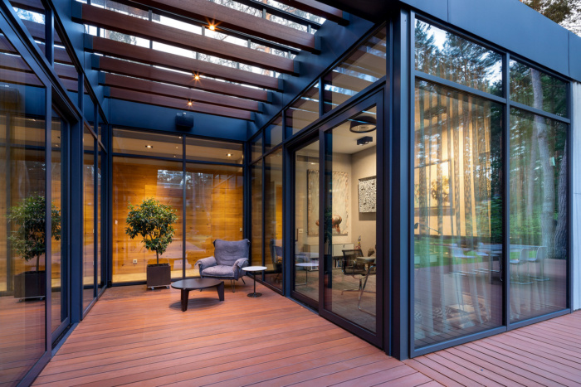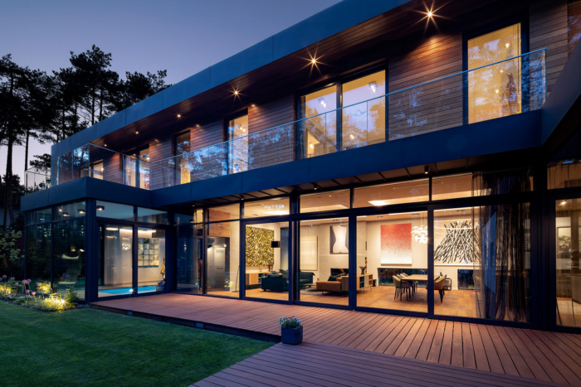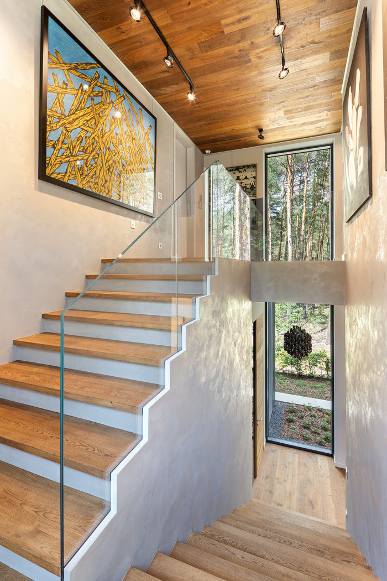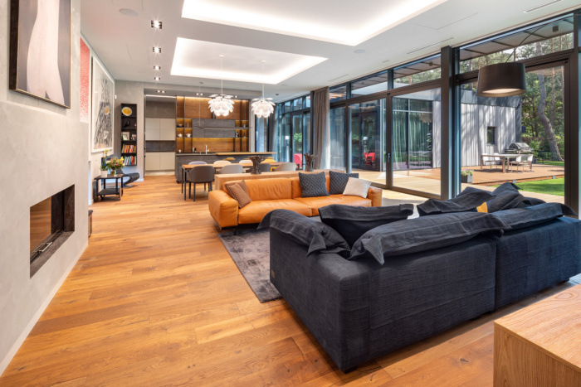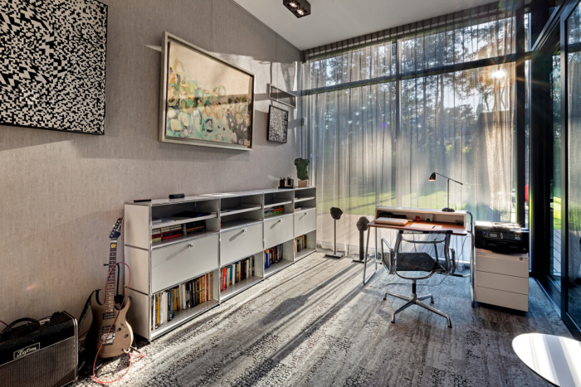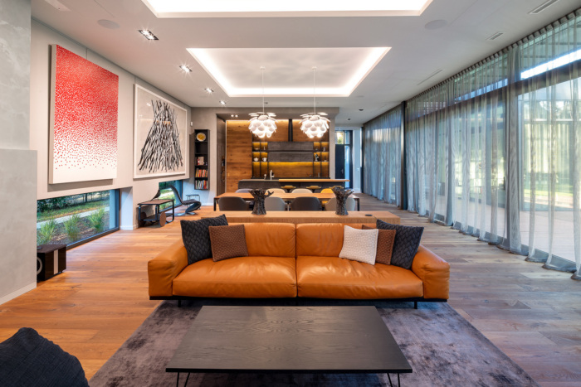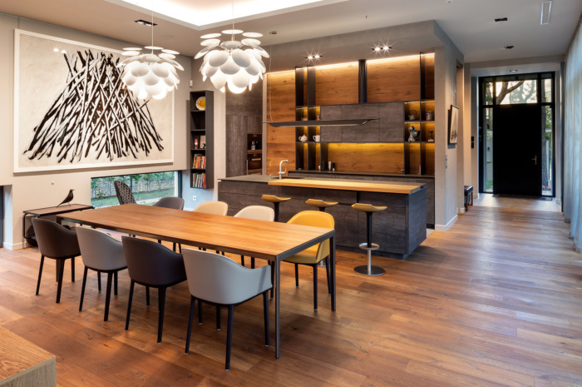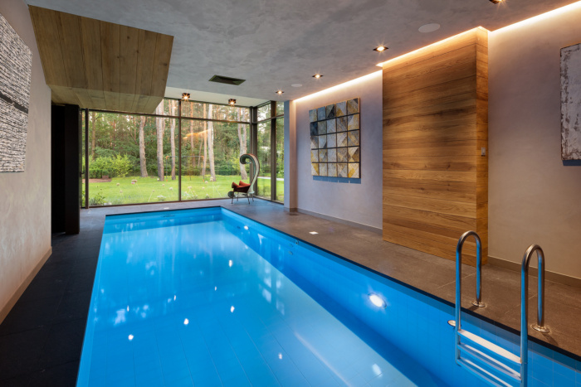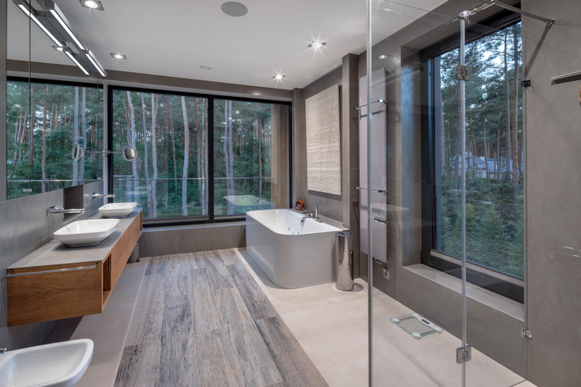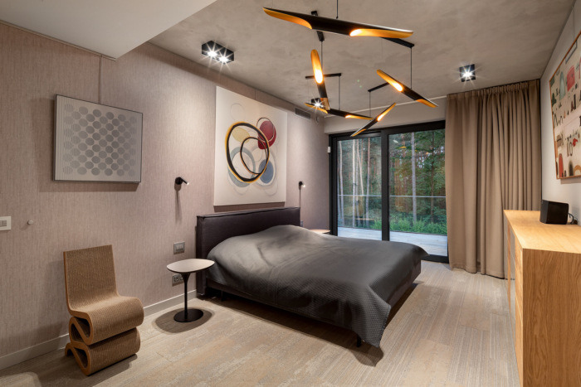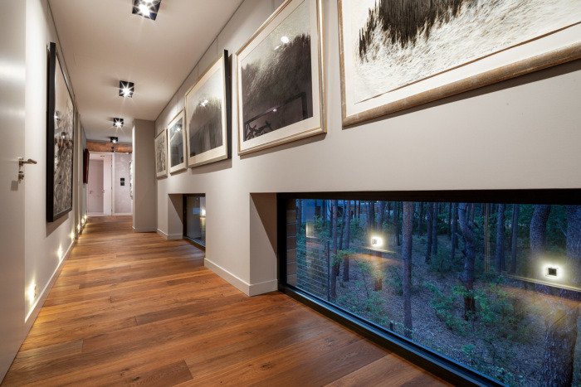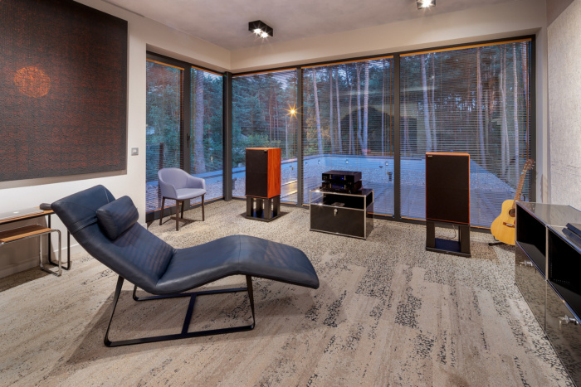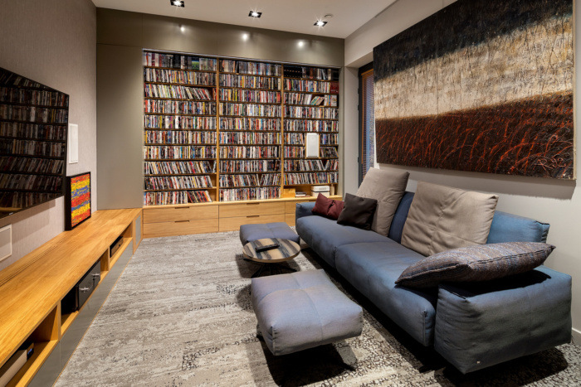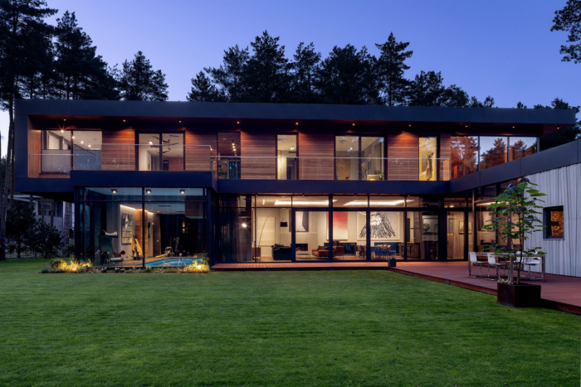Warsaw Curtain House
Trzop Architekci created an architectural wonder in the realization of this Warsaw house, designed in two main blocks that permeate each other at right angle.
The main architectural idea is a concrete form of the elevation which reminds the curtain. The soft shape of the concrete walls comes smoothly into the curtains in the huge windows on the ground floor.
‘Curtain house’ is a two-story detached residential building. It was designed in the form of two main blocks, permeating each other at a right angle. On the ground floor, there is a large living room connected with a dining room and an open kitchen. Panoramic windows, placed on the entire wall of the building opens the space to the terrace, the garden extends right behind it. The lowest floor also houses an office, a tv room, and a wardrobe. The remaining rooms are a garage with two cars with a boiler room and a warehouse accessible directly from the outside.
There is also a swimming pool next to it. Under the pool basin, there is a technical space with pool technology devices. It constitutes a partial basement of the building. On the first floor, there is a bedroom part of the house with two bedrooms with wardrobes, two bathrooms, and a laundry room. The studio is next to them, the second place to work in the home. From the room, there is access to the terrace on the first floor, created on the block of the ground floor part of the building. The building is located in the north-eastern part of the plot. The entrance and the garage door are located on the eastern wall of the building. The building is covered with a flat roof, which also serves as a terrace. The architectural form of the building blends in with the existing landscape.
Design: Trzop Architekci
Design Team: Bartosz Trzop, Konrad Rakowski, Małgorzata Szlązek
Photography: Szymon Polański

