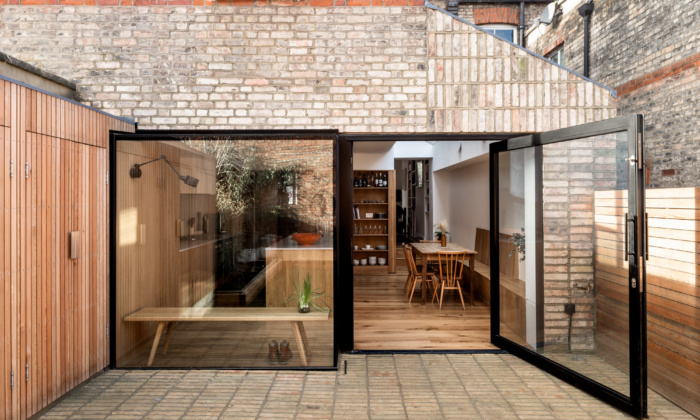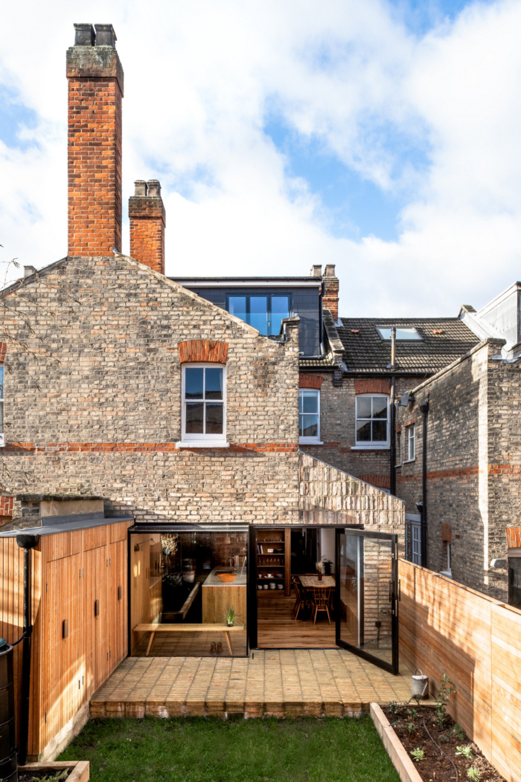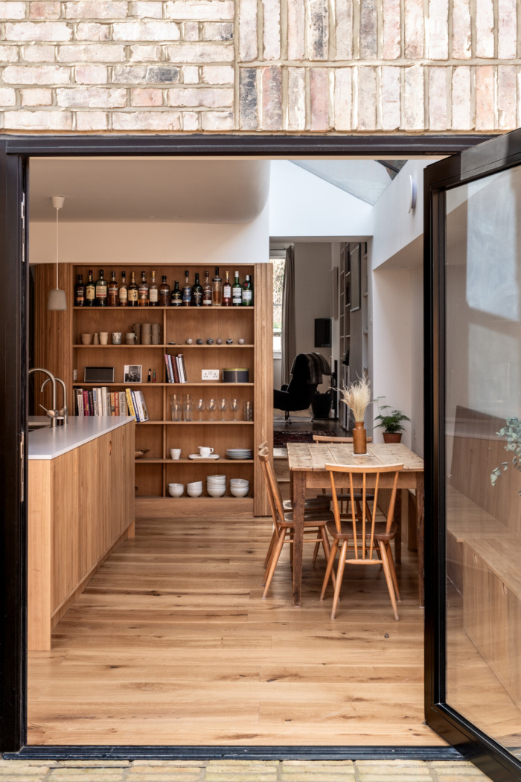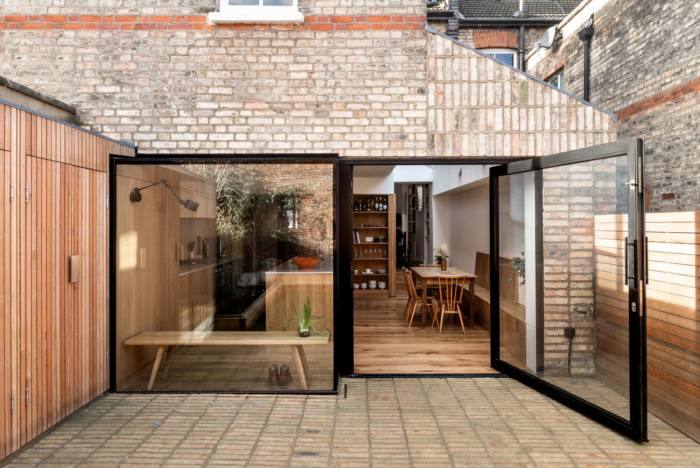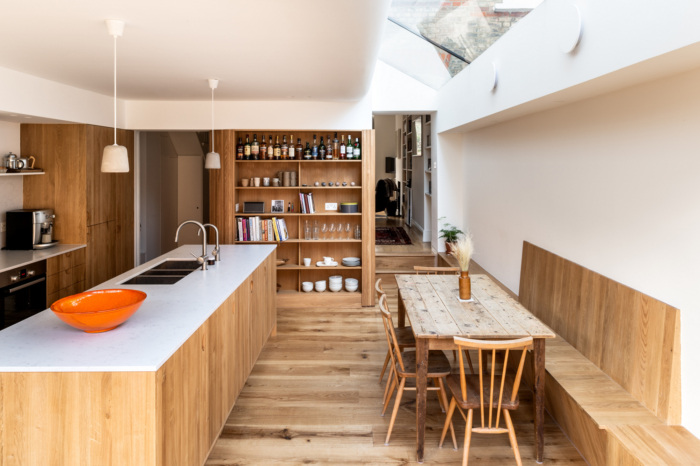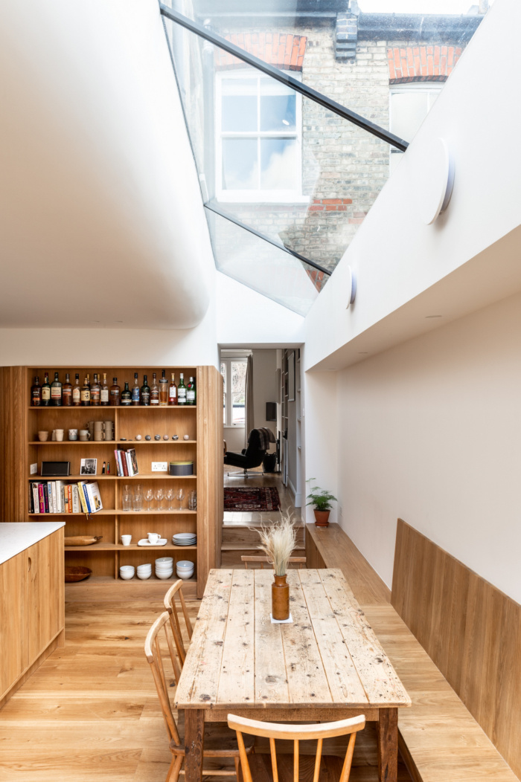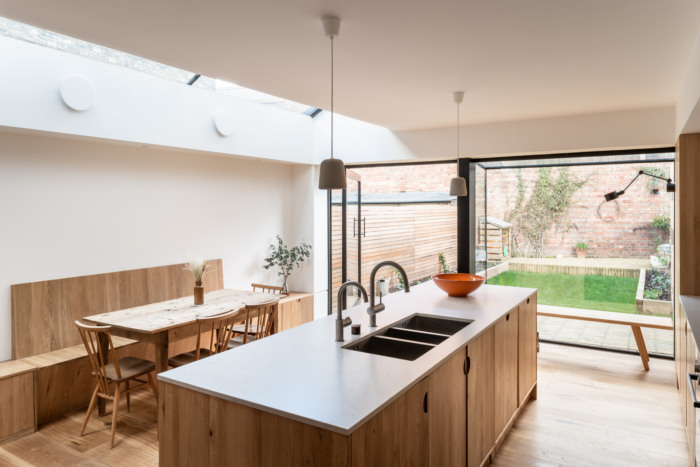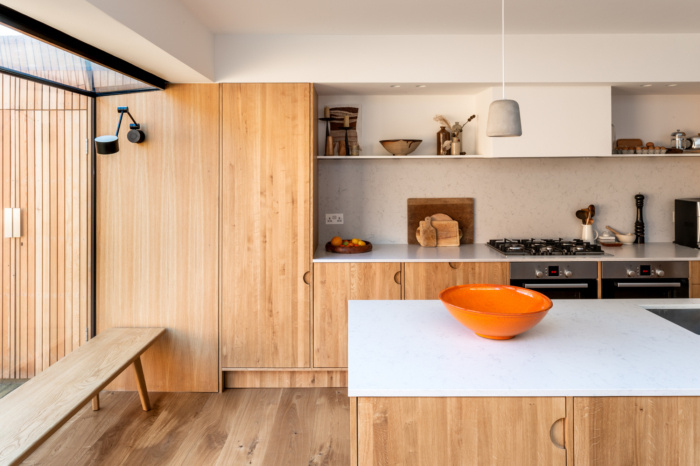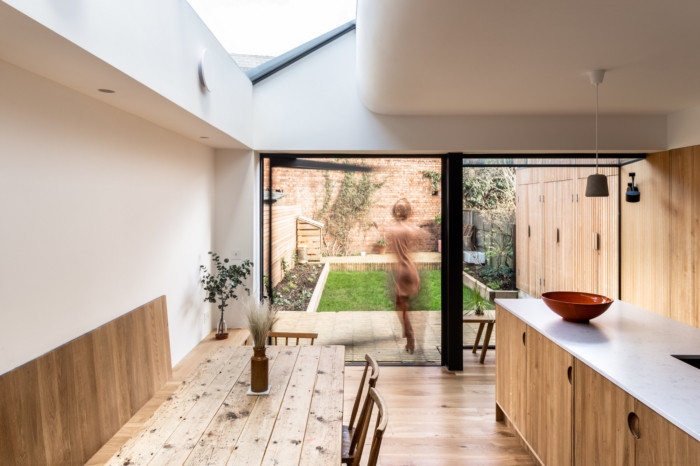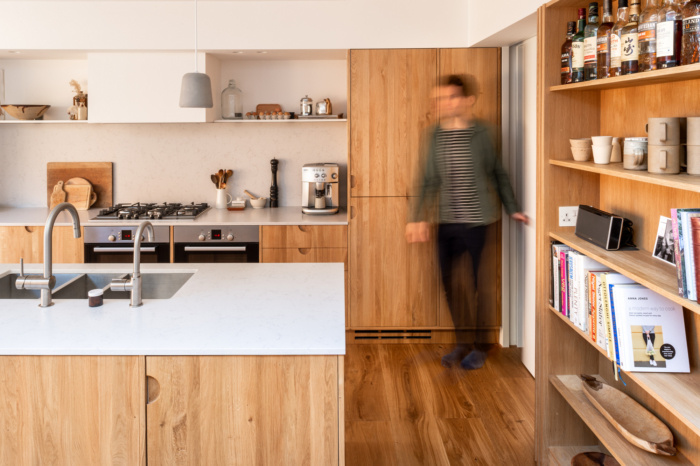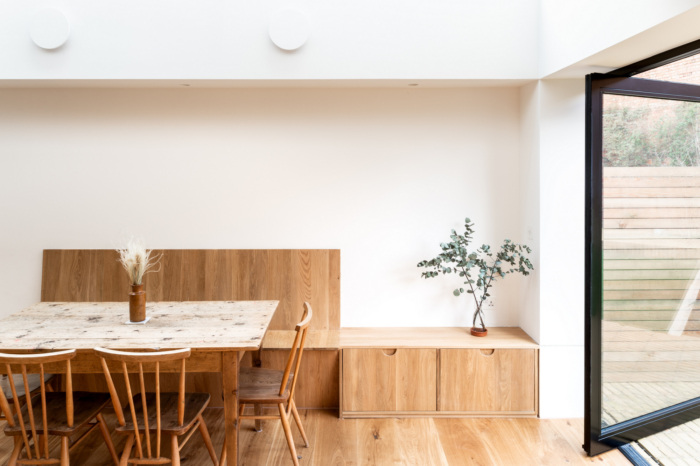Ogee House
Determined to create a timeless sense of space, Bradley Van Der Straeten designed this London house using natural light and a simple material palette.
A curved ceiling leads up to a large roof window to wash this new kitchen with natural light in this Crouch End (London) kitchen side extension.
Externally, a restrained palette of recycled bricks are playfully arranged while extensive natural oak joinery, battening and flooring create a simple and rich internal palette.
What made this project especially unique is the curved ceiling along the side of the existing ceiling and up to the new glass roof. We had not seen any other designs like it when we proposed it, we are seeing a few imitations now! The key challenge was to make the new space feel as spacious as possible without eating up too much of the valuable garden space. The brief was to create a new open plan kitchen and dining space for the family, with an open connection to the garden.
As the side extension area is north facing it provided an opportunity to use a lot of glass without risking overheating. We couldn’t increase the height of the existing kitchen ceiling but we curved the edge of it up to the new glass roof window to bring more light in and make the area feel more spacious.
To connect the garden we created a seamless physical connection from inside to outside by extending the kitchen to create a timber clad garden storage area.
The client was a family with two young boys. The clients were very keen on having a timeless space and not over complicating it with materials. That is why we focused on natural light and a simple material palette.
In order to achieve the intricate patterned brickwork on the garden facing elevation we asked the builders to cut the face off the existing London stock bricks to create brick ’tiles’ (brick slips) to bond to a blockwork wall behind. This freed us from the supporting structural requirements of the bricks and allowed us to use the pattern. A very simple but effective trick.
A big challenge with rear extensions on houses is to make sure that by improving light and space in one area you are not taking it away from another. On this project we brought the new glass roof right up to where the old window onto the middle lounge used to be. As light is now reflecting off white plasterboard surfaces, more reflected light comes into the space than before.
The timber wall panelling that we wrapped around the downstairs toilet also extends into the existing lounge, which creates a physical and visual link between the old and new spaces.
To create a totally bespoke fitted kitchen but without breaking the budget we used standard off the shelf kitchen carcasse units for the whole kitchen but had bespoke cupboard fronts and facing dividers made by a carpenter in natural oak. The oak matched the wall panelling and dining bench, also made by the carpenter.
Design: Bradley Van Der Straeten
Photography: French & Tye

