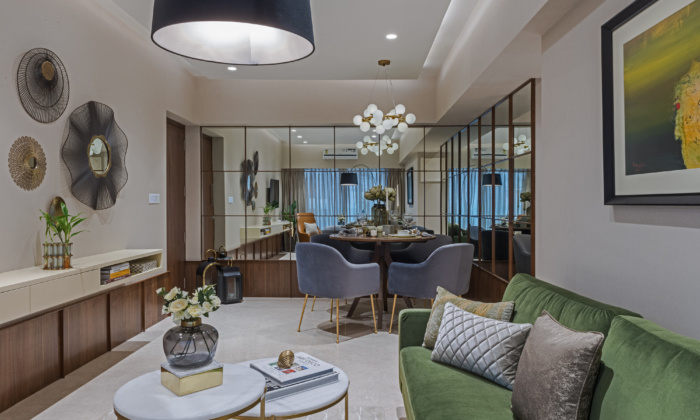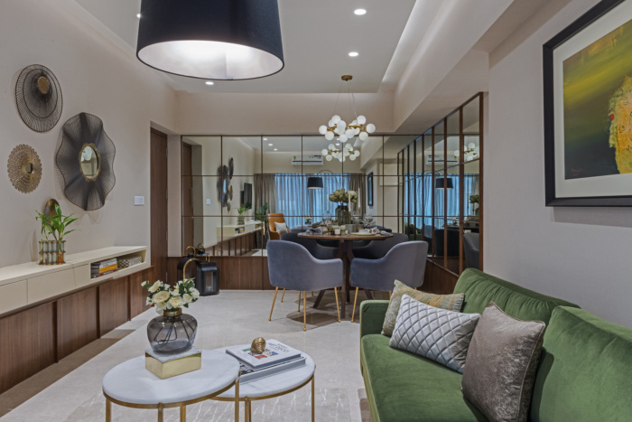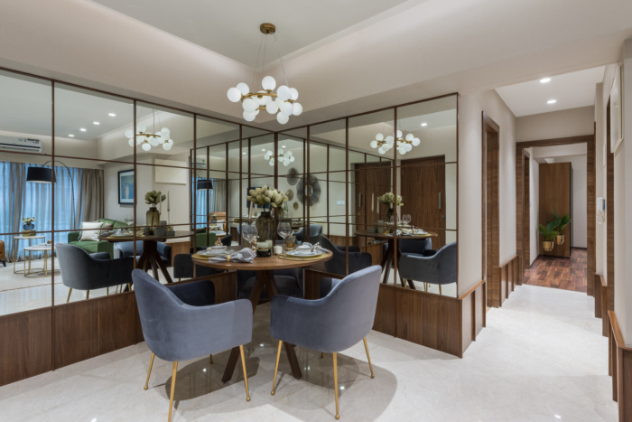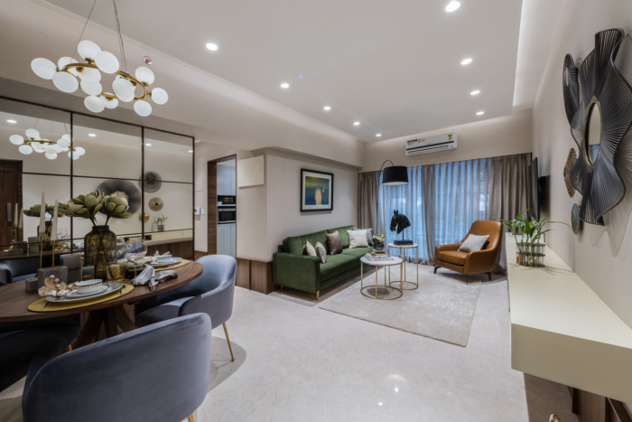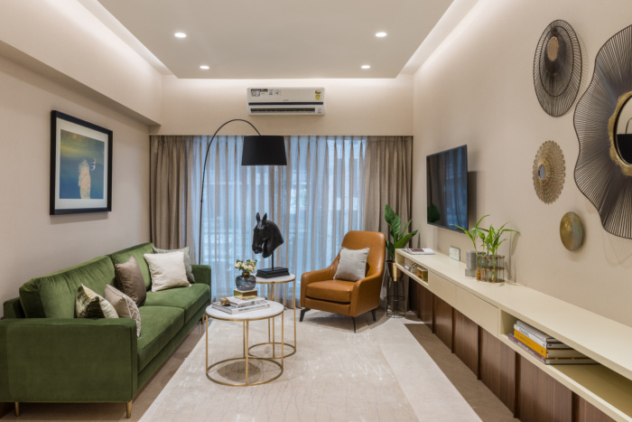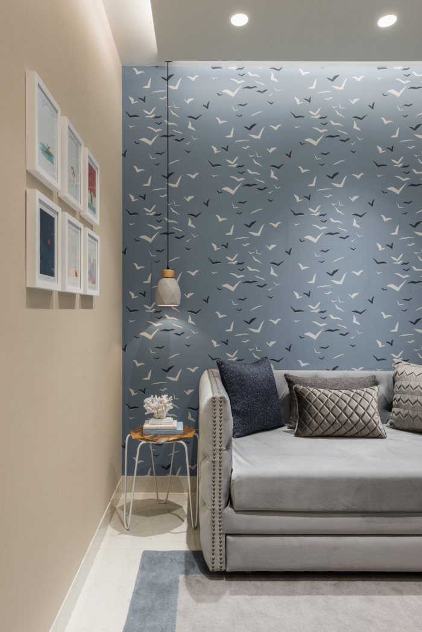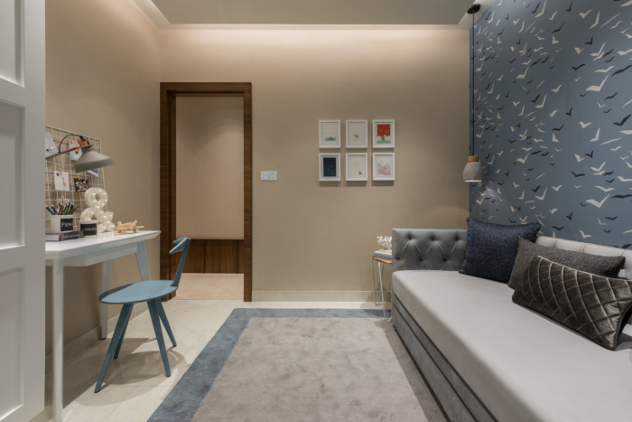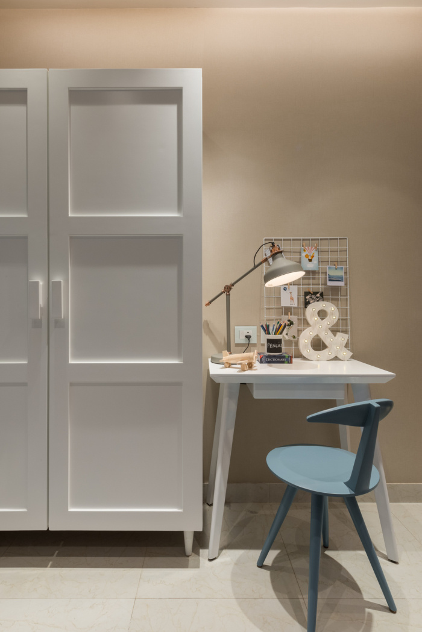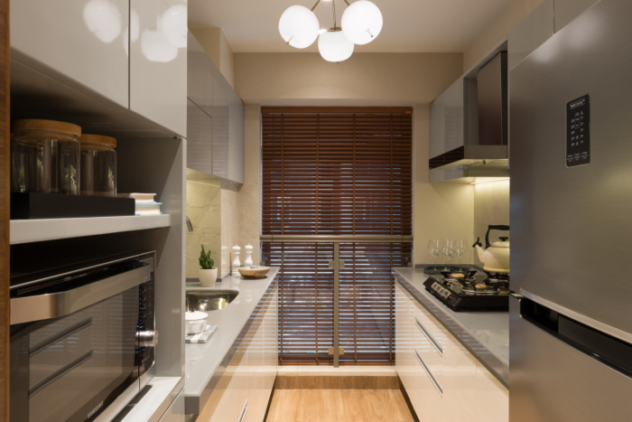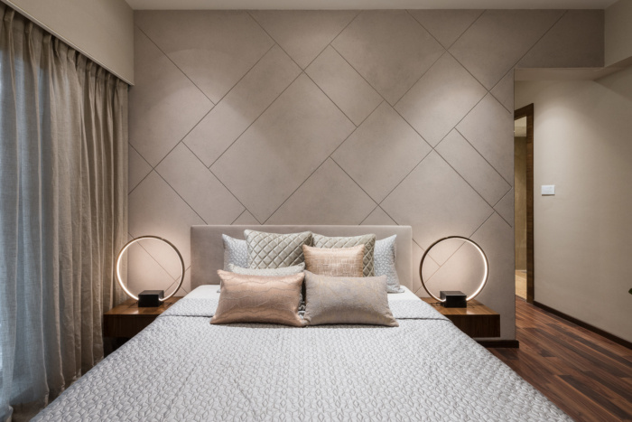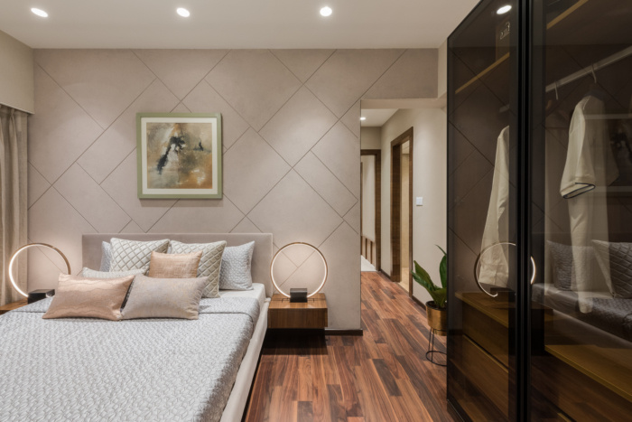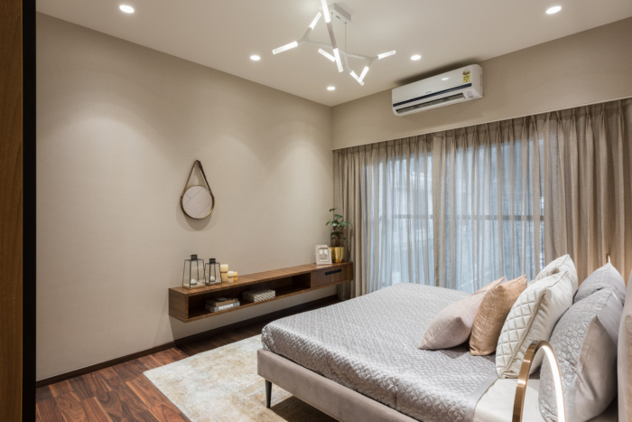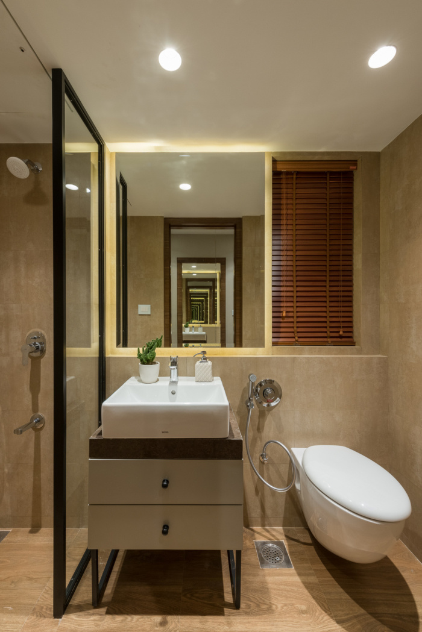Spenta Alta Vista Apartment
Designed as a show apartment, Quirk Studio sought to create an inspiring and adaptive space to appeal to potential homeowners in Mumbai.
Simple, seamless and sophisticated, Spenta Alta Vista is a residential space in the suburb of Chembur. The design brief from the client was to create a space that belonged to a nuclear family, founded in the principles of community bonding. Conceived as a show flat, the design intent has been to create an adaptive and neutral space, that would also be creative and inspiring, which would encourage families to buy the space and feel at home. The design aesthetic was kept neutral, in order to transition that each space would transition into one another seamlessly.
The lift lobby area has been designed as a blend of neutral and dynamic spaces, with designers creating a wooden louvered ceiling of varying wooden colors, light & neutral walls with a monotone textured wallpaper which is highlighted with contemporary brass scones.
The living room is accentuated with a large wooden grid mirror paneling, making the area seem more spacious than it is. Since the walls are in the same neutral tone, the space needed a pop of color, that came from the olive-green sofa in suede and a tan leather armchair. A pair of marble-top coffee tables with black floor lamps adorn the living room, adding drama to the space & complementing the neutral tones across its walls. The circular wooden dining table with tripod style legs, grey suede dining chairs with brass accents and a bauble chandelier, settle themselves perfectly in a corner, endowing the space with a contemporary, yet luxurious feel.
The kitchen is designed in continuation with a classic white and grey theme with the cherry shaped pendant light as an accent and warm wooden blinds. The children’s room stands out amidst this space with a vibrant dusky blue wallpaper, printed with birds, that plays off the grey interiors of the space. This vibrant wallpaper is also offset with a chesterfield grey, suede day-bed and concrete pendant lights on either side, that follows the theme of offsetting neutral tones with a pop of color and vice-versa. The white wardrobe and study make for a fun wall, while fun graphic prints are framed in white, adding an element of fun.
The master bedroom is crafted in a classical and understated style statement, with a paneled wall in concrete finish behind the bed. The upholstered bed, tinted glass wardrobe, night stands and a TV Unit, all make the space come together. The halo night lamps and chandelier further accentuate the paneling.
The bathrooms have been designed with a very neutral and functional sensibility, with under counter storage, black & white art and wooden blinds. All the curtains and rugs in the space have been kept neutral and light, to allow the light to flow in and layer the space, while the accessories, art and planters have been chosen to add splendor and vivacity.
Design: Quirk Studio
Design Team: Shivani Ajmera, Disha Bhavsar
Photography: Sebastian Zachariah

