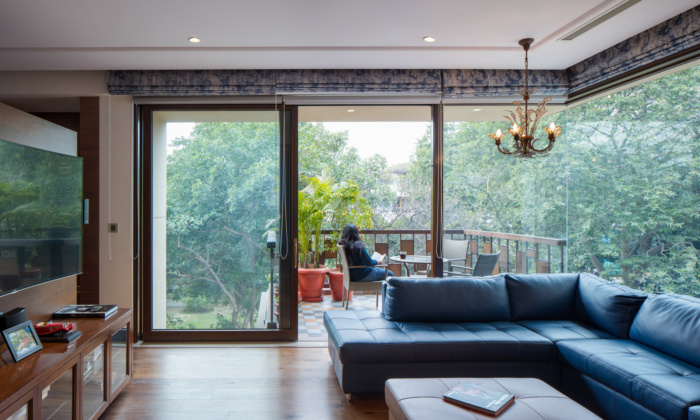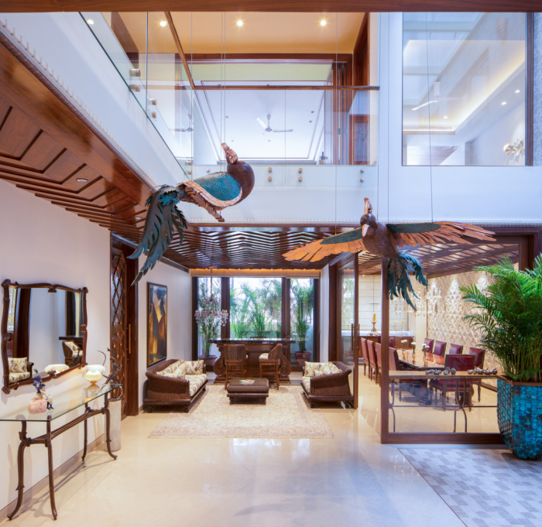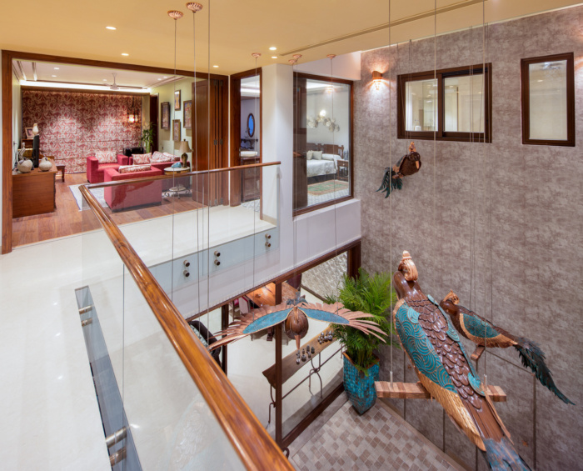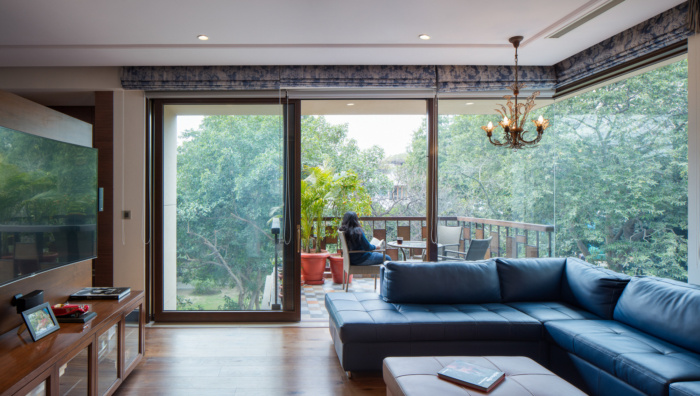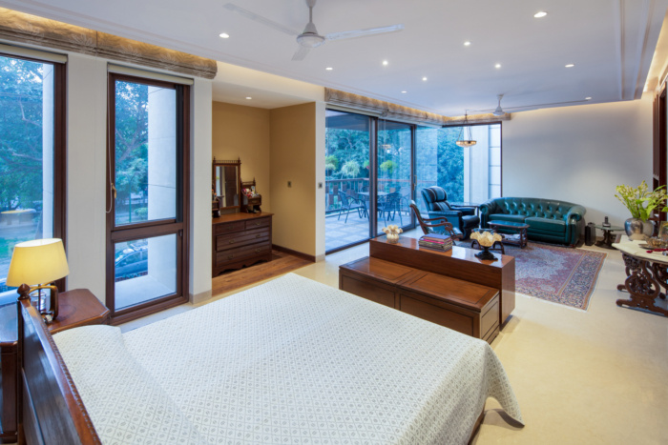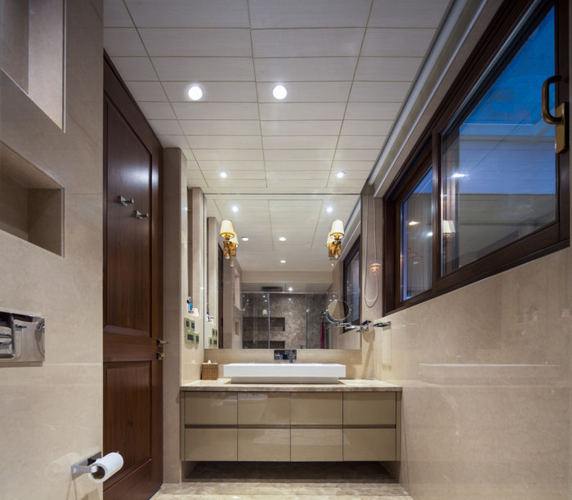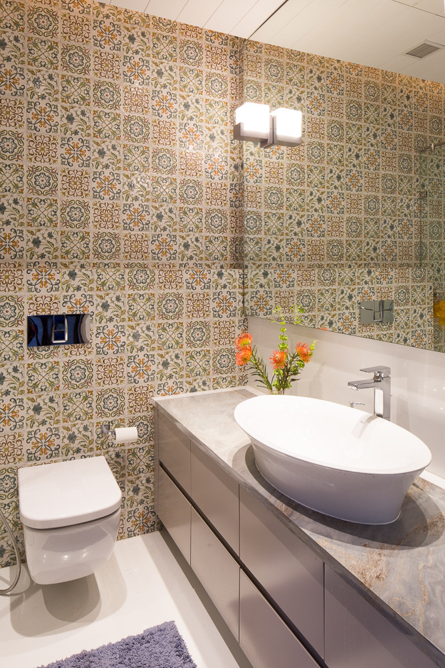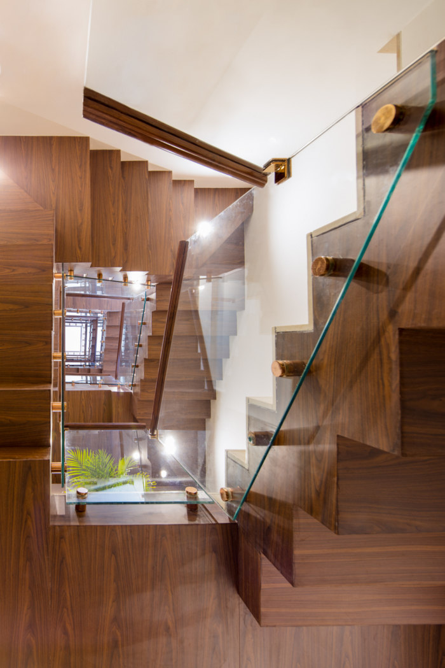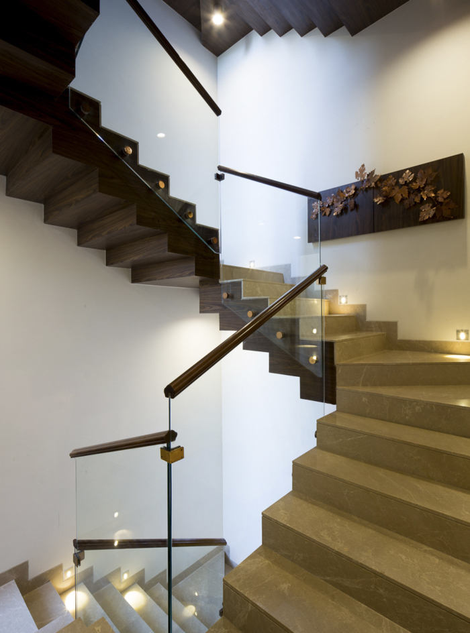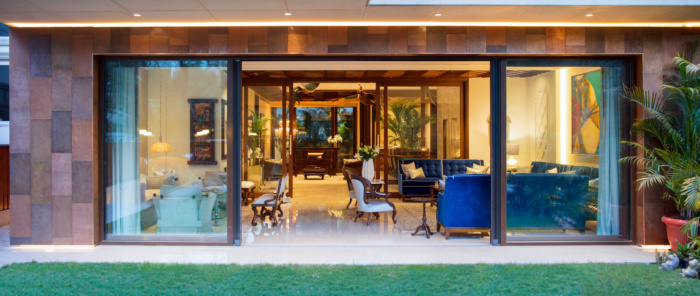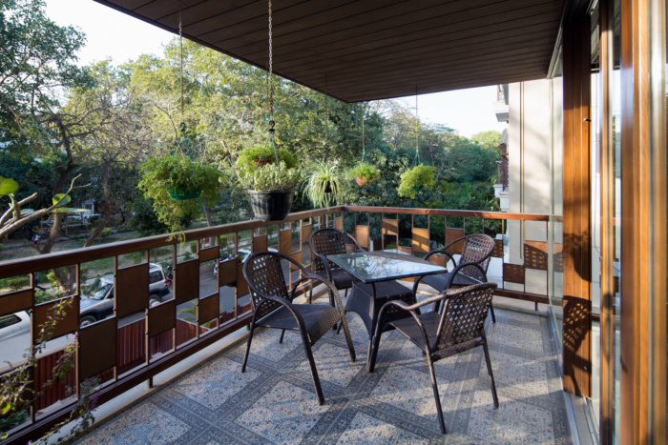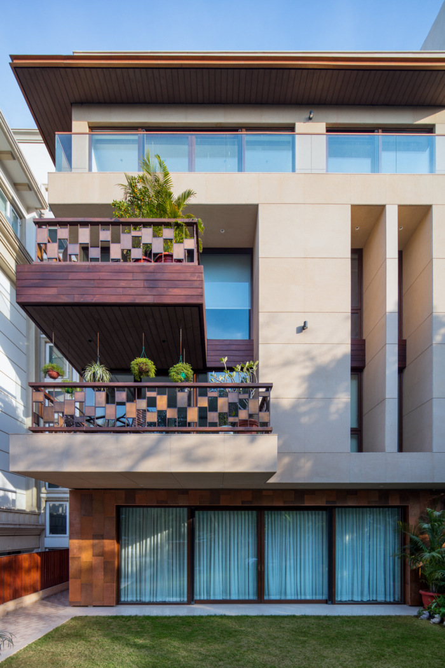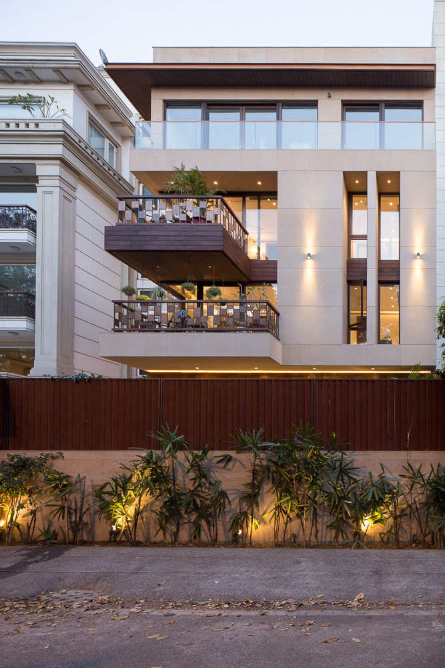The Umber Home
Taking on the challenge faced by all city houses in Delhi, Mold Design Studio has successfully delivered a design well in line with the owners’ brief requirement of a family home.
The house has been designed as a single unit house over four floors, for a multi-generational family and the residence is conceived as a unified space while still respecting individual spaces.
The geometric facade emerges from the monolithic design with dynamic subtractions to capture natural light, facilitate ventilation and enhance visual depth. The house is dressed in shades of copper. Clad in Dholpur stone with its deep-faded beige and the elemental highlights of copper to detach the ground floor from the upper monolithic volume, the form irradiates under the vibrant sun of Delhi.
Conceived to break the form and create a dynamic play, the copper and stone together bathe the street with vernacular colors of Delhi and with a glow that seems innate to the opaque materials. Simple and linear, the design revolves around the front garden/lawn, which is a rare urban opportunity these days in Delhi. The residence is designed to provide an end to end visual integrity, with green cover placed at the boundaries to gently confine the activities, provide privacy and create a sense of enclosure. The design and materials of the boundary wall merge with the inside outside landscape.
The master bedrooms on two floors are designed as suites with walk in closets and dressers. All rooms, bathrooms and the kitchen are designed to get maximum light through full height windows & high ceilings, while integrating all services which are essential to a good project. Simple in design, the use of wooden soffit contrasting with the stone flooring, glass railings and the wooden handrail, allows the folded plate staircase to become a feature in itself while achieving the intent of making the space larger. The lighting design along with the inference of natural light further accentuates the interiors and the collection of artwork that the clients owned.
The master bedrooms has been decorated in muted tones this allows the outside green of the trees to take over the space and give a feeling of calm close to nature The individual personalities shine through with the selection of color schemes, furniture, accessories and wall arts that make the spaces come alive with playful and a fun cheer!
The dramatic bird installation in the double height and central cutout space create an imaginative space, where meanings of nature are carefully objectified and placed to generate an intrinsic landscape that is as emotionally responsive as it is tactile.
Copper, being a highly sustainable material, defines the information and experience within the spaces. Starting from the name plate on the gate, to the ground floor cladding, to the detailing of the customized doors, handles, the double height installation-an out of the box cluster of gigantic birds, planters, mirrors etc.
The Umber home is a testament, that despite several constraints, a modern house in Delhi can be conceived as responsible architecture, that responds to its surroundings, delivers to personal and collective expectations of a dwelling, and construes a language of spaces that transcends original functions to include dialogues on the monumental aspects of architecture; to resonate within the lives of its inhabitants and inform their lifestyle with a unique composition, that spans generations.
Design: Mold Design Studio
Photography: Andre J Fanthome, Randhir Singh

