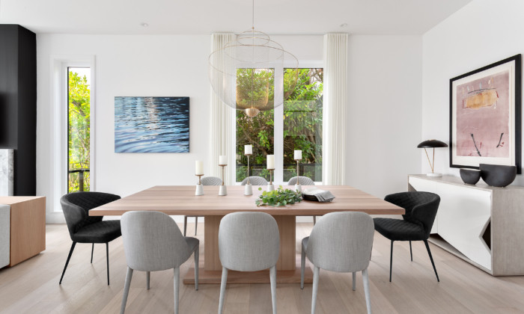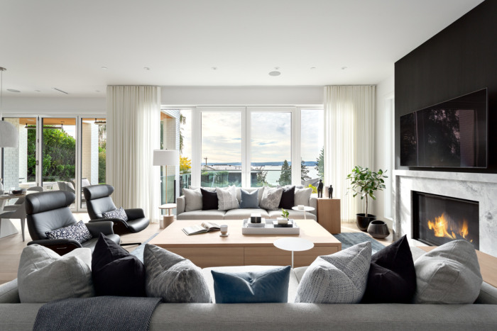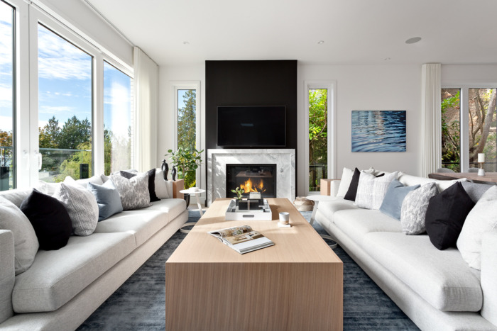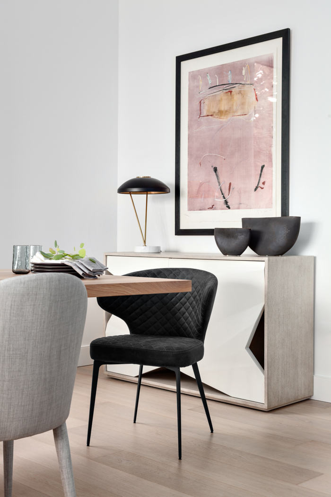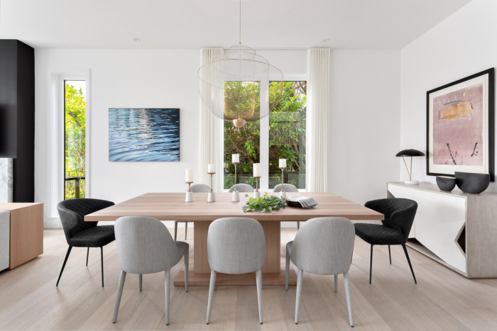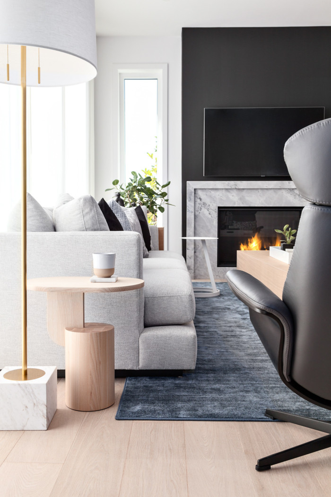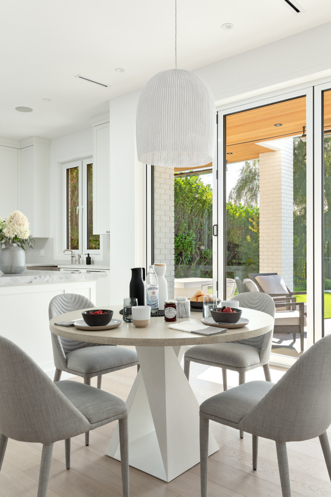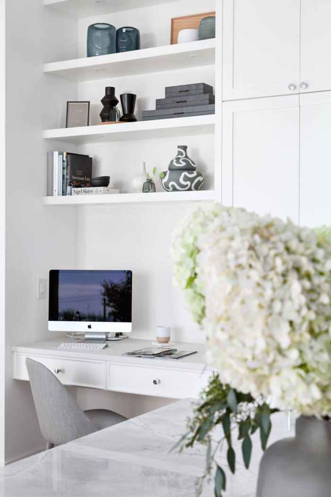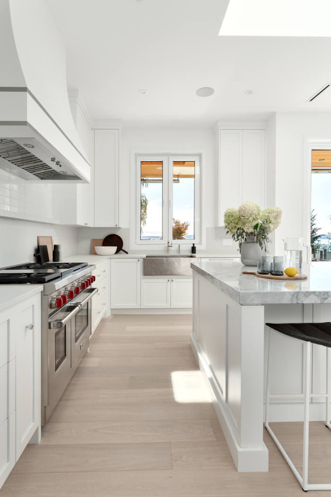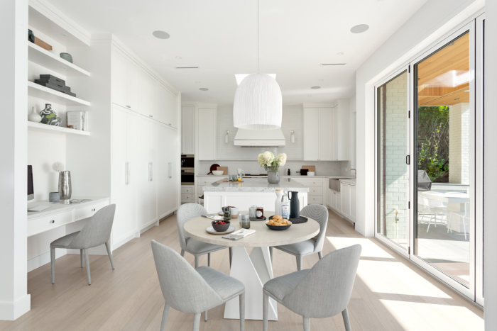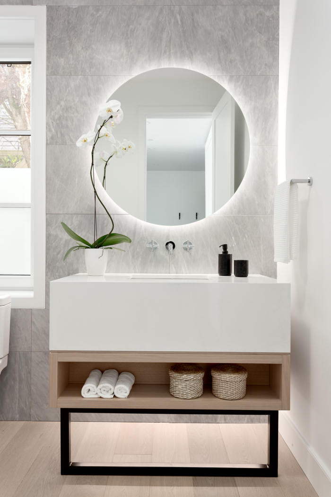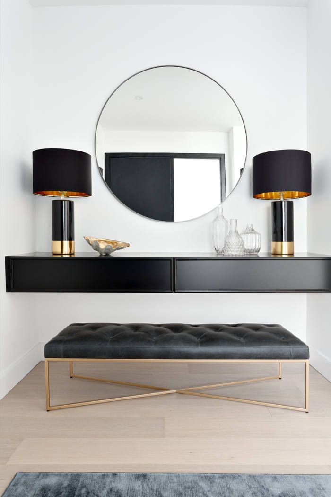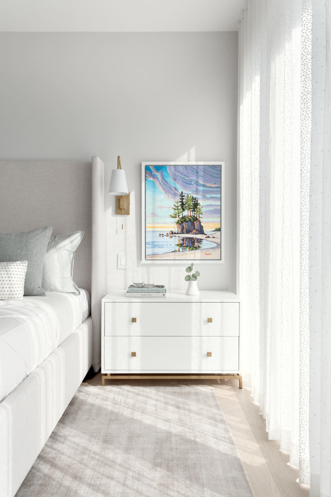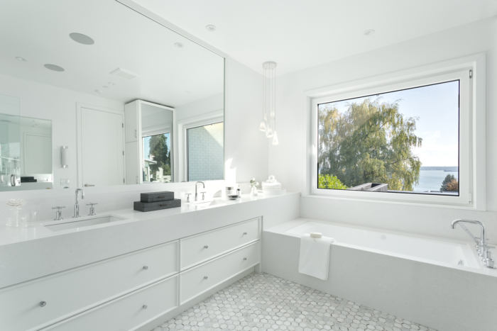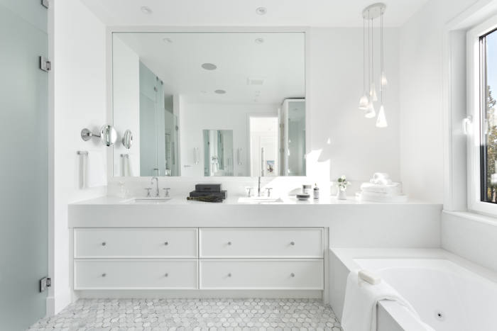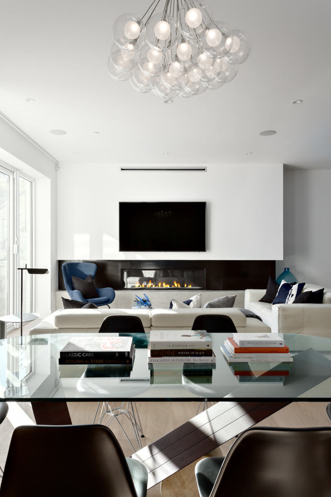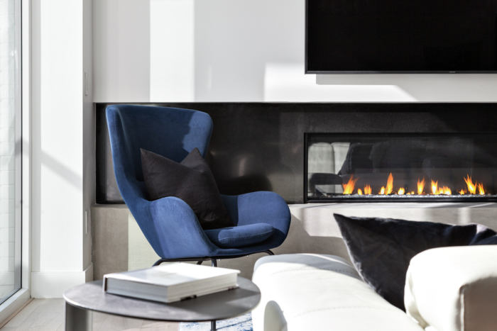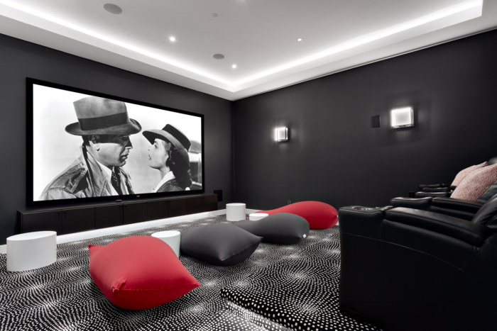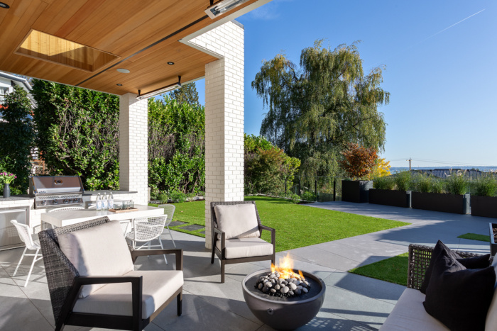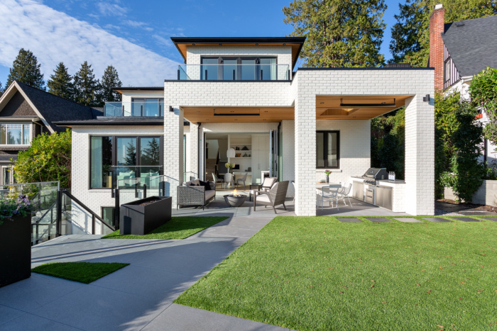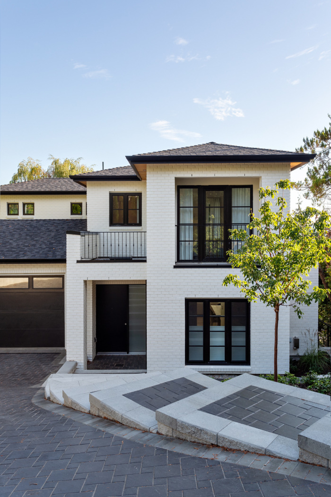Haywood House
Infused with natural elements to match its surroundings, AK Design realized a classy and durable home for a family of four in Vancouver.
This was a family of four, building their first house. They wanted it to be classy, durable and not stuffy, with a focus on comfort and family. We designed a white-on-white concept, pulling in natural elements to complement the beautiful outdoor space surrounding the home and added pops of colour for a playful tone.
The functional needs for the busy family were addressed by using custom multi-functional storage solutions, creating a great floor plan with multi-functioning spaces, custom built millwork throughout, and thoughtful furniture choices that were family friendly, slightly eclectic and inviting. The soft white-on-white tAheme, natural elements, brass accessories, and beautiful art completed the space; creating this stunning home for the family to grow in.
The key challenge was to create a large formal kitchen that also provided a livable space for the family with 2 kids, while creating elegant and organized storage solutions to eliminate clutter while providing maximum functionality
The brief was to create a space our clients were excited to come home to. As busy executives with children, the home needed to be sophisticated yet inviting. It also had to be stylish and comfortable enough to truly relax at the end of the day.
Design: AK Design
Photography: Provoke Studios

