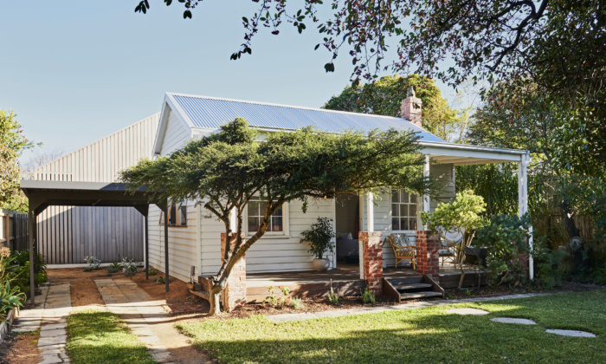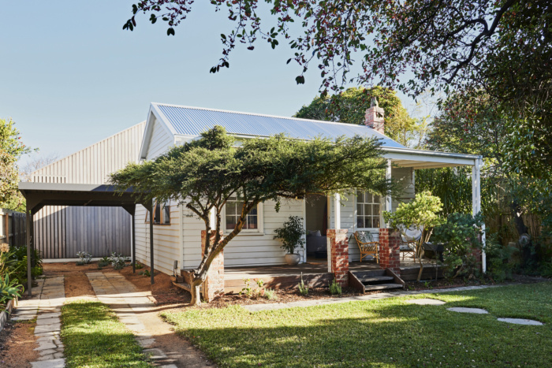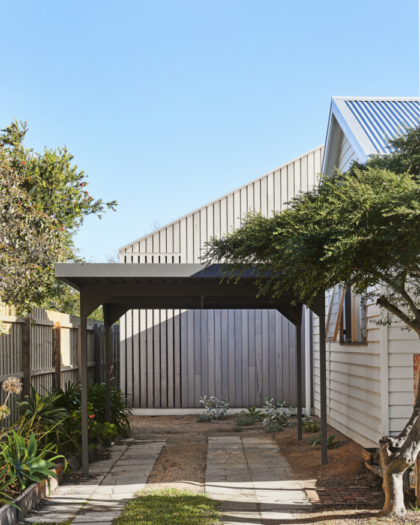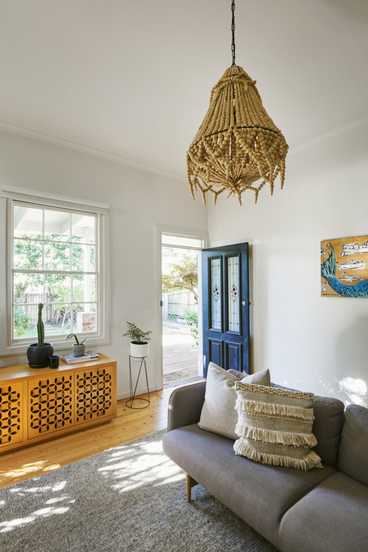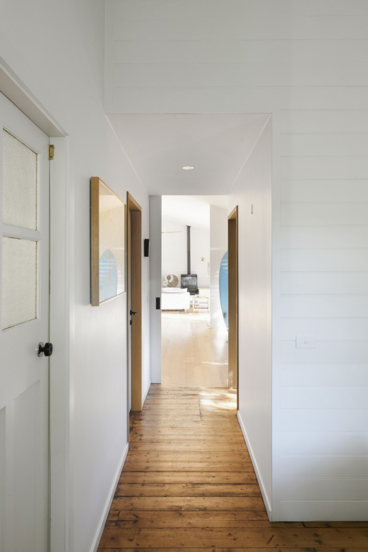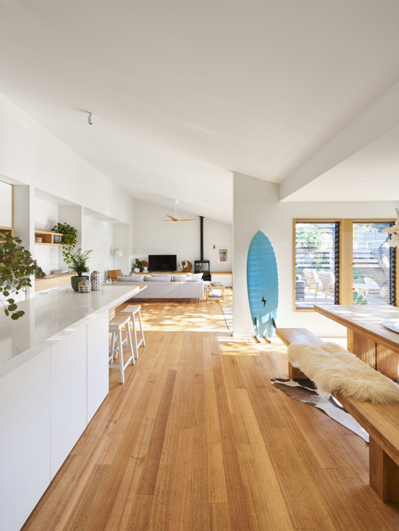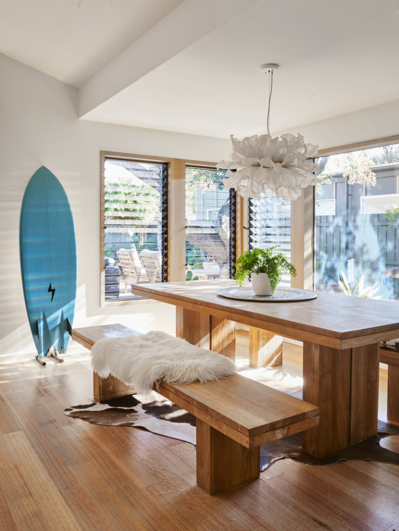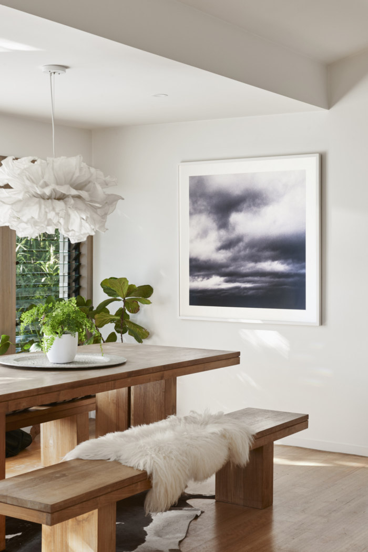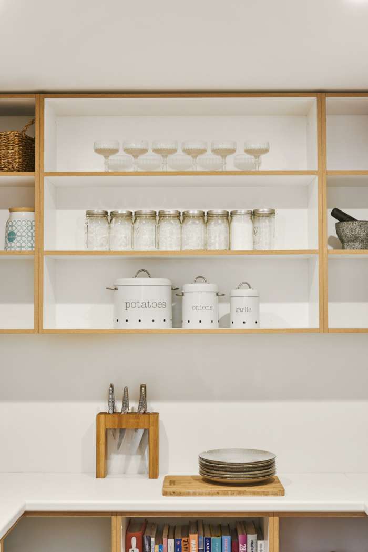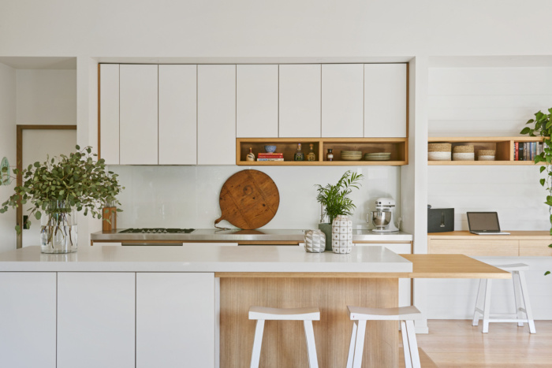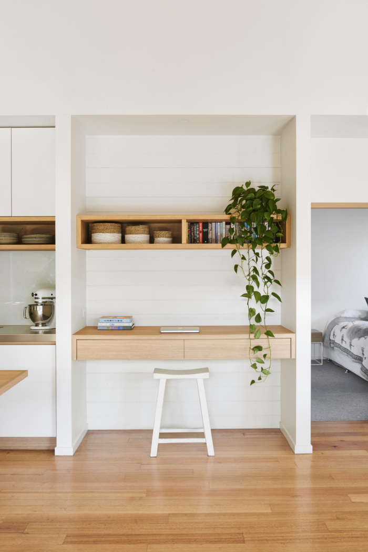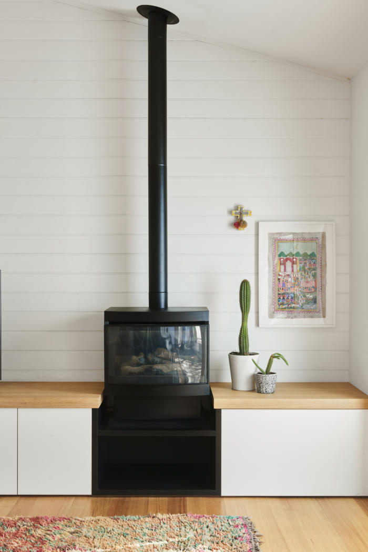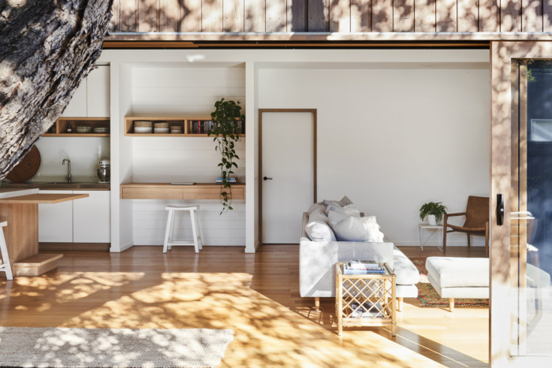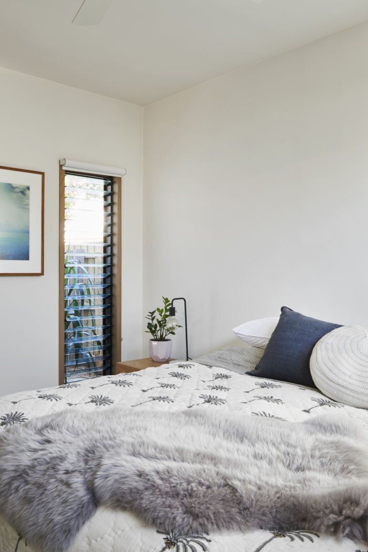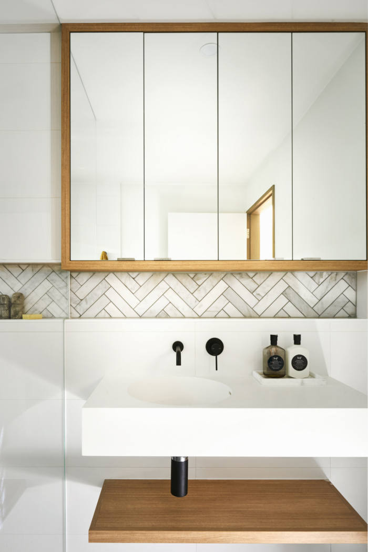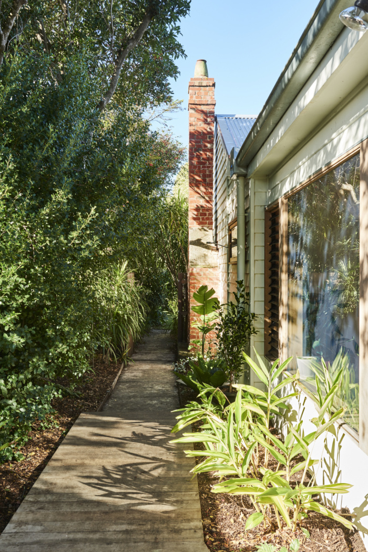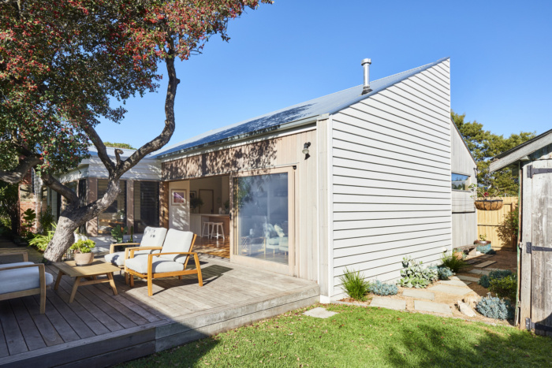Barwon Heads V House
Nestled amongst a cluster of shady trees on a quiet coastal street, this white weatherboard cottage has been carefully restored and extended by Irons McDuff Architecture to accommodate contemporary living for a young couple and their two dogs.
In its original state, the existing cottage was run down and in need of repair. Ameliorating this called for the dilapidated lean-to at the rear of the property to be demolished and the enclosed verandah at the front to be opened up, pairing the house back to its original bones.
The existing cottage now accommodates two bedrooms, a bathroom with separate powder room and a walk-in pantry accessed from the kitchen. Now opened up, the front verandah creates a covered area connected to the front lawn – perfect for games of bocce on a warm summers evening.
The single gabled form of the extension now abuts the rear of the existing cottage, and facilitates an open plan kitchen, dining and living space with main bedroom, walk in robe and ensuite. This new area is split down the middle of the gable, and stepped out in the living space to enrich the simple form. Setting the extension back to the southern end of the block now maximises outdoor living to the northern garden.
Balancing a sense of generosity to living spaces whilst respecting the modesty of the existing cottage was important to the client’s brief. A raked ceiling over the kitchen and living area references the high ceilings in the cottage at the upper end, whilst creating smaller, more intimate volumes at its lower end. These smaller spaces within the open plan layer to create study nooks and bench seats for individual activities.
Large sliding glass doors open onto a deck to the north from the living area, encouraging a relaxed and informal connection between the interior and exterior. The northern deck encloses an established tree which filters natural light into the living spaces. Louvre windows are utilised strategically throughout the house to encourage cross ventilation, allowing the house to breath in coastal breezes.
The simple material palate takes cues from the existing cottage, with white weatherboards and interior linings providing fresh lightness. The cladding of the new extension uses weatherboards and vertical timber cladding to reinforce the split gabled form.
Timber accents continue throughout the house to add warmth, texture and a sense of relaxation. Looking through the large timber framed doors and windows to lush green landscape of the exterior, acts as a calming background.
Design: Irons McDuff Architecture
Photography: Nikole Ramsay

