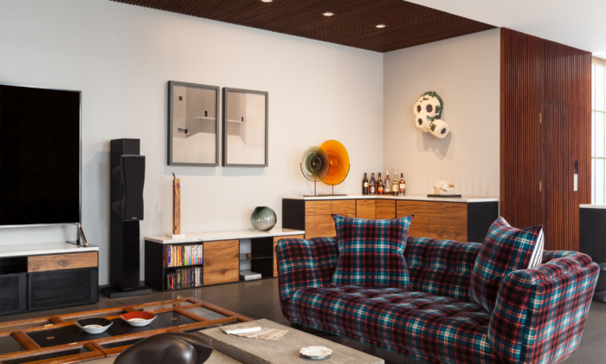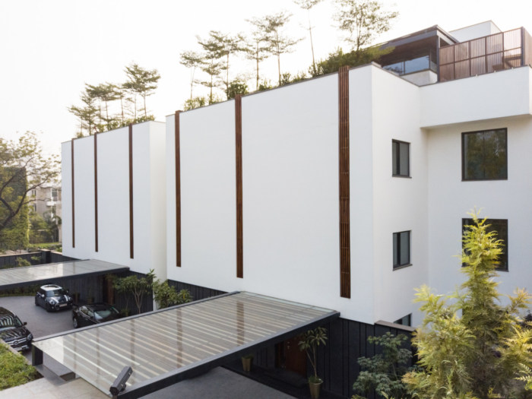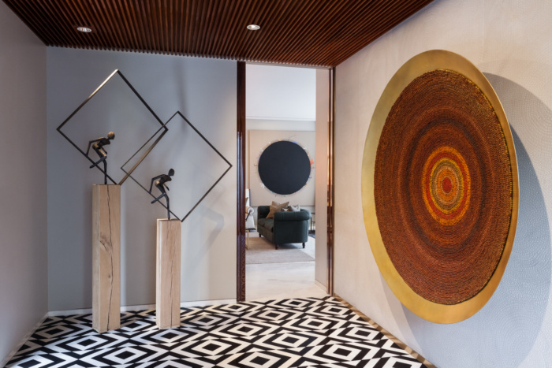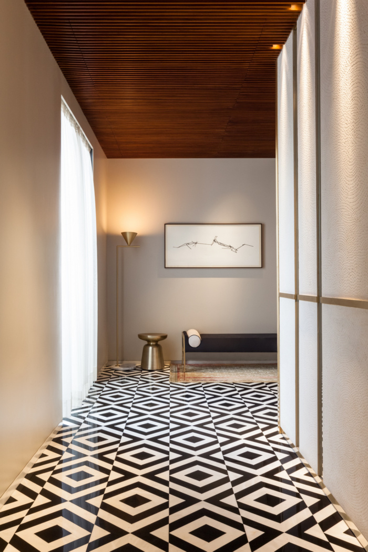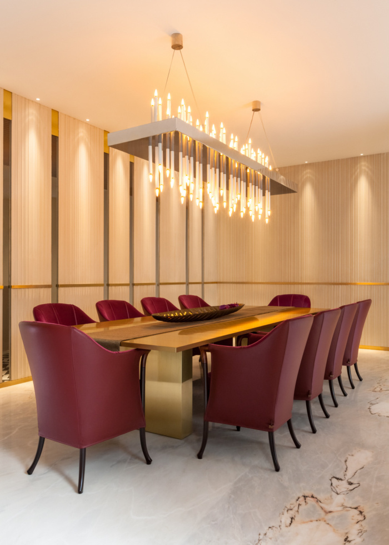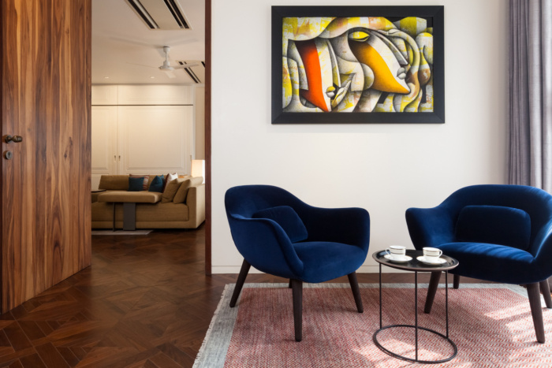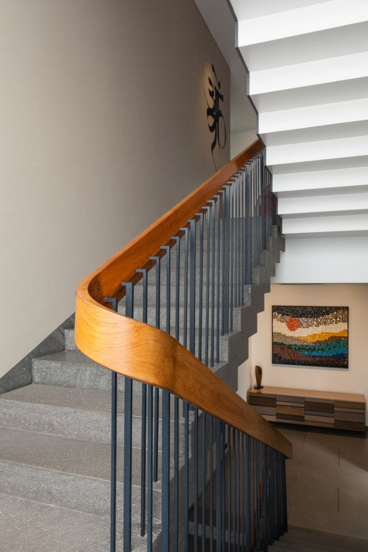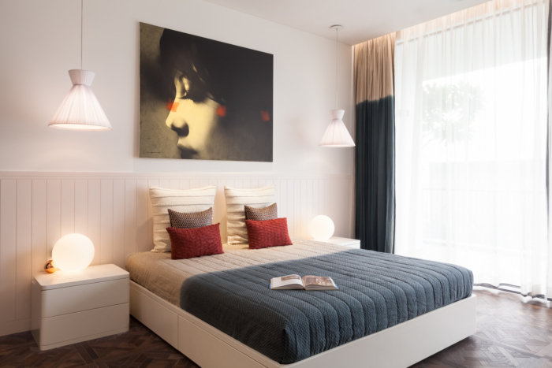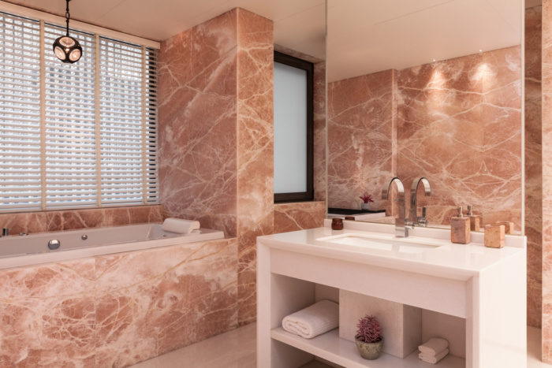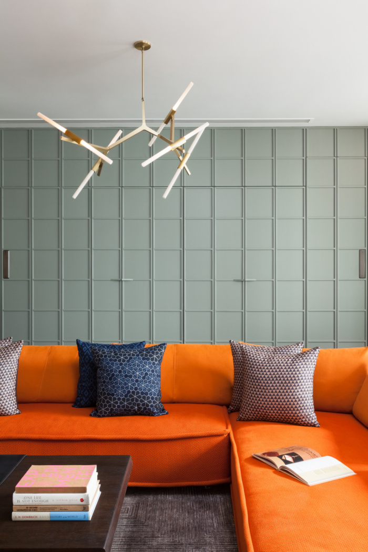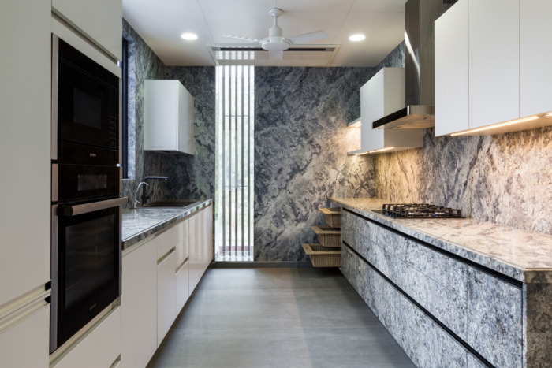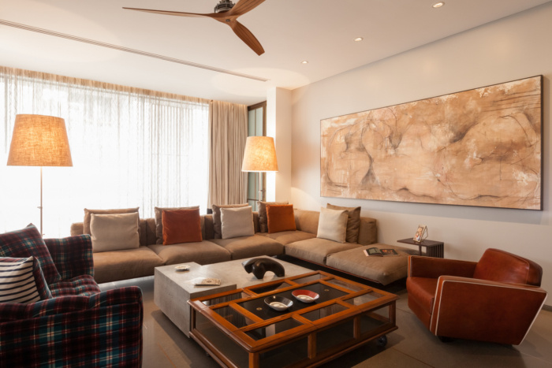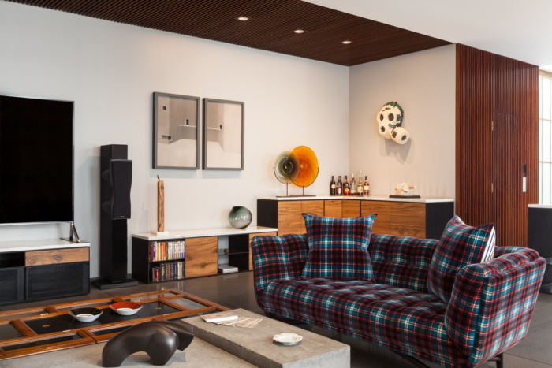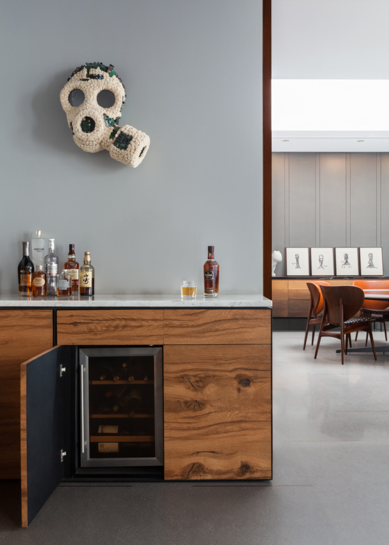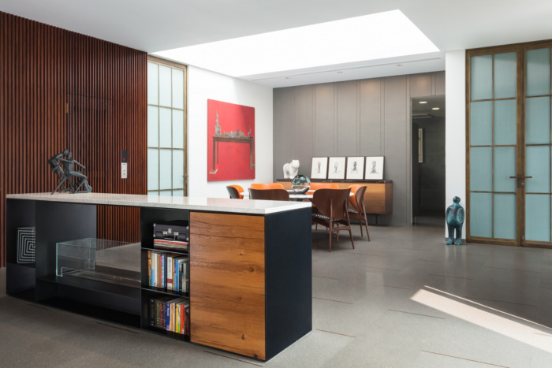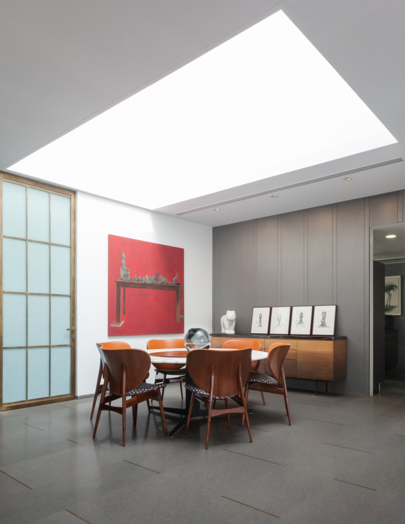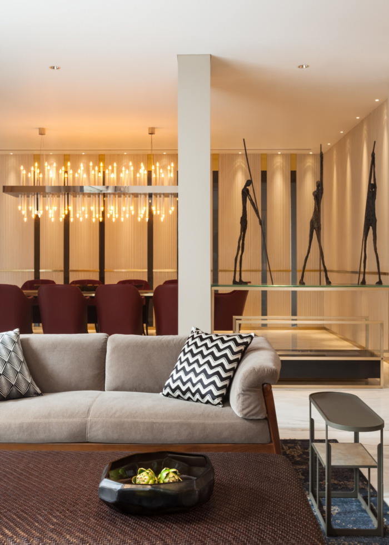Twin Cubes and A Court
Studio Lotus created the richly layered design for two neighboring twin houses conceptualized on one plot of land in New Delhi, India.
The challenge of designing twin houses in the proximity of a bustling highway translated into a program where a stark contemporary architectural language created the ideal shell for an interior, richly layered with handcrafted materials, bespoke furniture and curated elements.
The brief was to create two independent houses in a common plot located next to the congested Delhi-Mathura highway. The corner site is flanked by service roads on two sides and an adjoining residence on the third.
Keeping the heavy traffic of the front main road in context, the plan was recessed deeper, than usual offset norms, into the site. The set back also serves as a driveway, shared by the two houses.
Given the shape of the plot, both residences follow a linear configuration with a landscaped spine clearly separating them. The spaces have largely been planned around greens to expand the inside-outside relationship. The issue of one of the houses overlooking primarily into the neighbouring property was resolved by planning it to look inwards into a large central courtyard rather than outwards. A rear lawn becomes a connecting space for both homes.
To address the challenge of screening the homes from the constant chaos of the highway, the façade was developed as a monolithic form with slim striated interludes of timber slats adding relief to its impervious geometry. The two white blocks are given gravitas by a lower edge of serrated black granite clad till ground floor height; finding echo in the solidity of the corten steel exterior boundary.
While both buildings remain distinct with individual access and layouts, these have been linked by bridges to connect the spaces and create shared areas such as an urban roof garden. This with the dense bamboo plantation at the outer ground level softens the edges of the buildings.
The architectural vocabulary has been kept minimal where clustered variations of timber slats lend contrast and warmth to the monochromatic mediums. The sharp geometry of forms casts a graphic play of light and shadow, animating the planes as the day courses.
Openings are oriented to maximize the south sun. A triple volume stairway is washed by natural light, through a panel that features a combination of frosted and textured glass.
A slatted timber skin wraps the inner façade of the house facing the central courtyard. The operable screens can be moved to regulate the light entering the space: altering the architectural dynamic every time they are adjusted.
The subtle material palette, while continued in the interiors, is infused with luxury through craftsmanship and contrasted with strong patterns. A combination of stone, timber and metal create an ambience of understated opulence.
The use of stone, as flooring and wall paneling, juxtaposes contemporary interpretations of traditional techniques. Gwalior mint sandstone wall panels have been fluted and shot hammered while black and white marble inlay on walls and as flooring in the circulation areas vary from bold to simpler geometrical patterns as one moves from lower to upper levels. Sleek elements such as brass detailing and metal skirting accentuate the spaces.
The slatted timber screens expression of the outdoors finds new connotations on the ceilings and interior skin. Natural light was optimized throughout the house, with the use of fluted glass doors, with minimal brass frames.
Designed and manufactured by Mangrove Collective, the bespoke furniture formed the core for the design expression within the house – clean, contemporary silhouettes were used throughout, in a variety of materials.
A curated series of stunning artwork and lighting is layered in to imbue colour and elevate the narrative.
Design: Studio Lotus
Design Team: Ambrish Arora, Sidhartha Talwar, Adwait Inamdar, Nitika Kundu, Shruti
Photography: Ravi Asrani & Suryan // Dang

