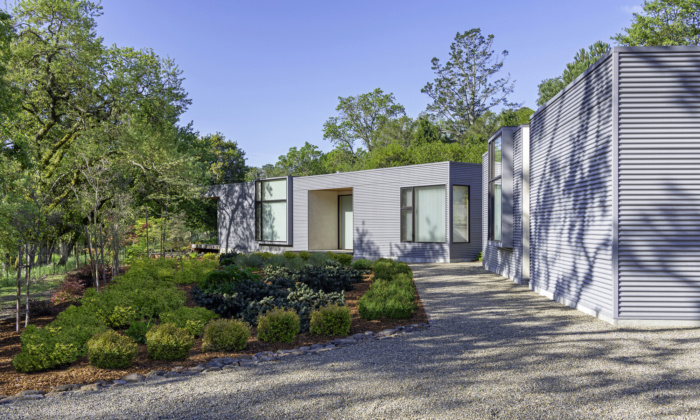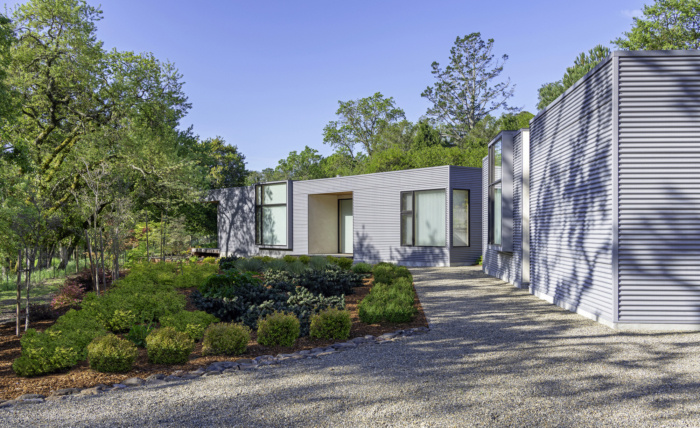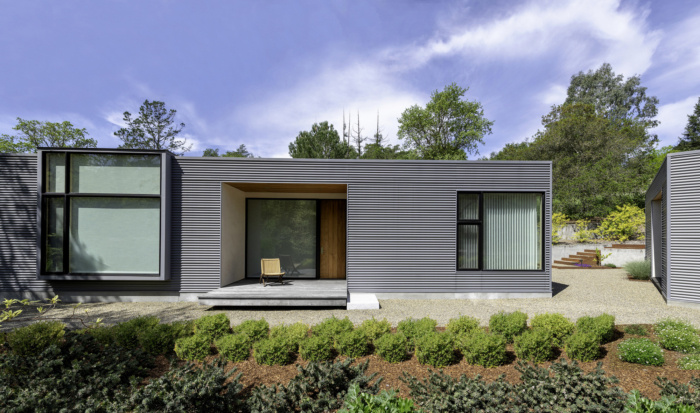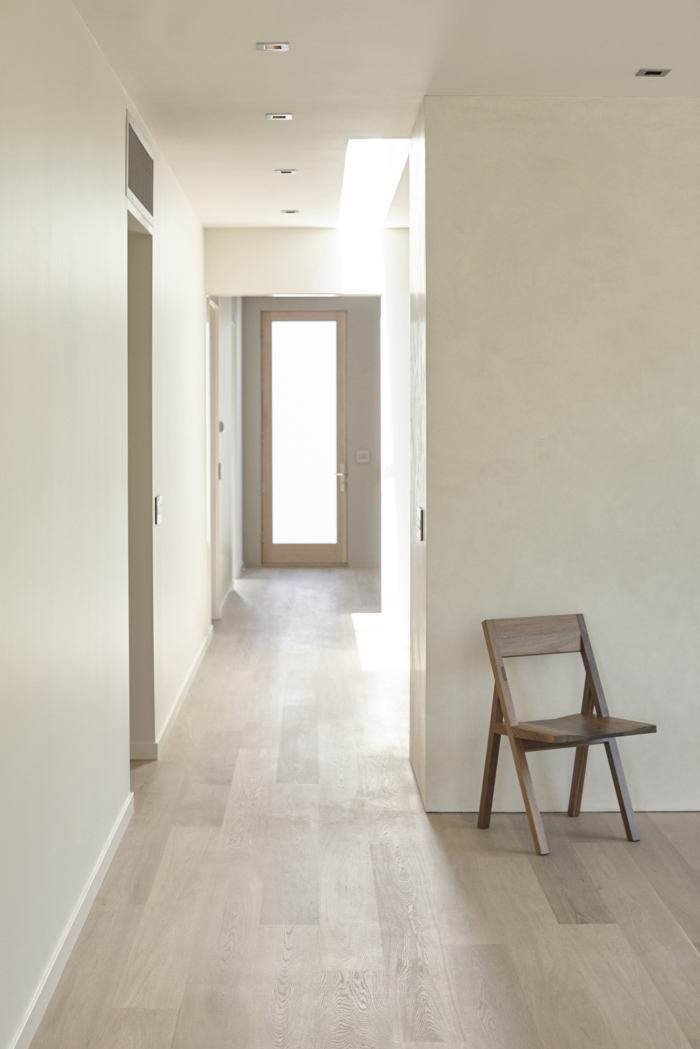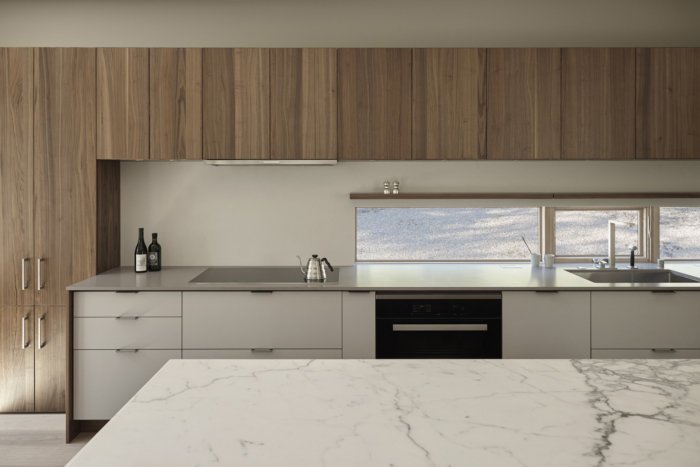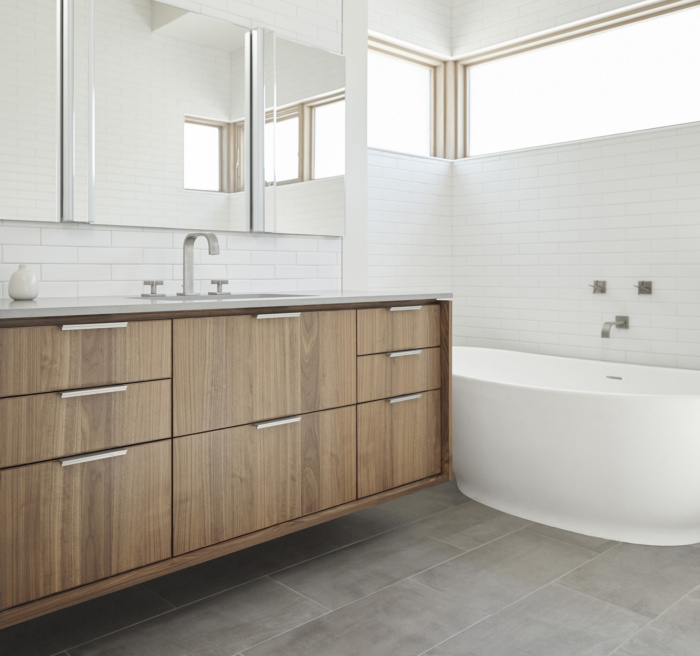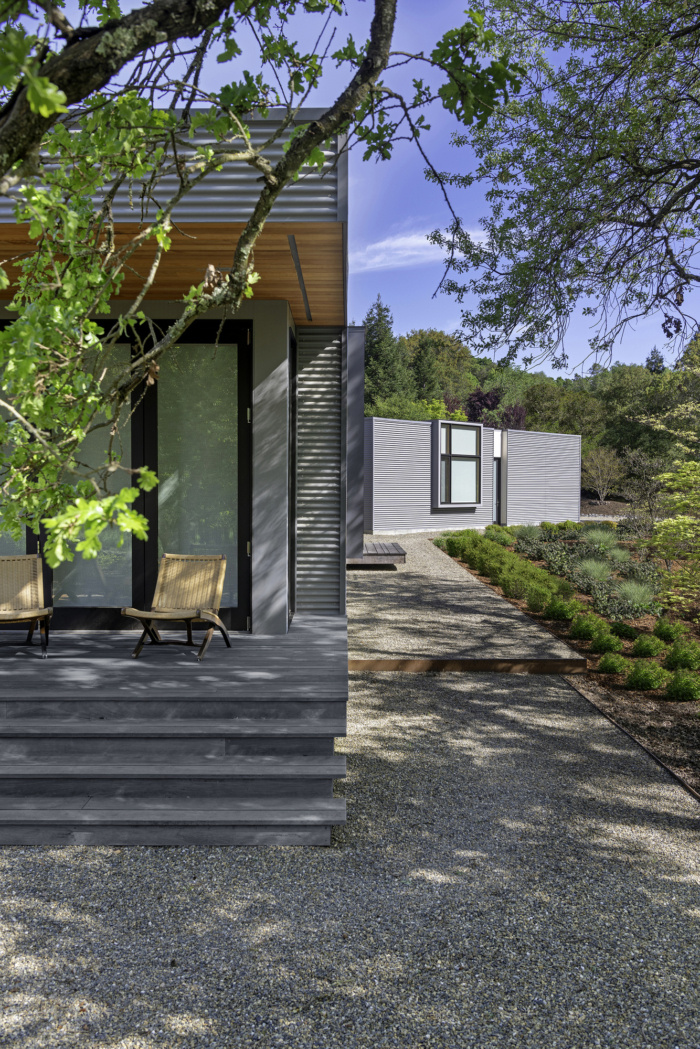Sonoma Retreat House
Studio Sarah Willmer Architecture designed the Sonoma retreat house to take advantage of its surrounding views and landscape in quintessential Healdsburg, California.
Located on a grassy, oak tree shaded hillside with a creek traveling through the southeastern portion of the lot, the site is emblematic of the Northern California landscape. A portion of the site is protected for a stream that carries the run-off of much of the neighboring properties and fluctuates dramatically throughout the year. The house is situated near the top of the sloped lot, with its back to the neighbor to the west above. The design takes advantage of the views towards the trees as well as perches above the potential flood plain of the site.
The project includes a master plan, site development and the design of two structures: a garage/office/guest suite and a main house. Both structures are less than 3000 sq. ft. making it comfortable for two. The clients wanted to create a minimalist retreat away from San Francisco where they could escape and enjoy privacy within the landscape.
The driveway takes one over a culvert and through the trees towards the house. The natural landscape gives way to a plateau of decomposed granite containing the manicured area surrounding the two buildings.
Windows frame views including a courtyard space made by the interstitial space between the two structures. The office, part of the first building, can be easily converted into a guest space with a Murphy bed that is part of a thickened cabinetry wall. The main house is a simple bar structure, open towards the view with the secondary spaces lining the length of the building along the hillside. The living area, dining area, kitchen and small office are all open. Built-in shelving allow the owners to display a curated collection of pottery picked up during frequent trips to Asia.
Exterior materials include a gray corrugated metal siding, a smooth cream stucco wrapping the inverted surfaces along the facade, and birch veneer at doors and lining the ceiling at the entry that slides from exterior to interior.
Design: Studio Sarah Willmer, Architecture
Design Team: Britta Tuschhoff, Megan Carter and Olya Piskun
Contractor: Hawkes Construction
Photography: Jasper Sanidad, Daniel Bernauer

