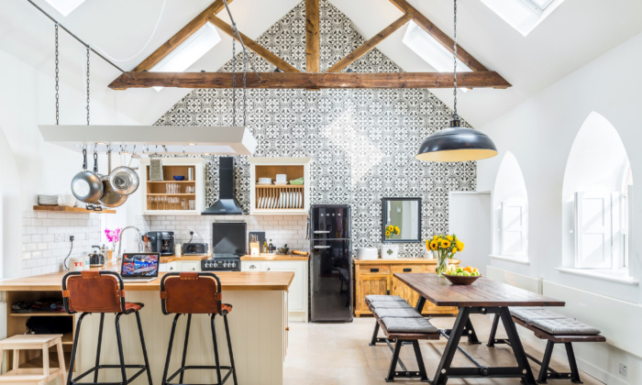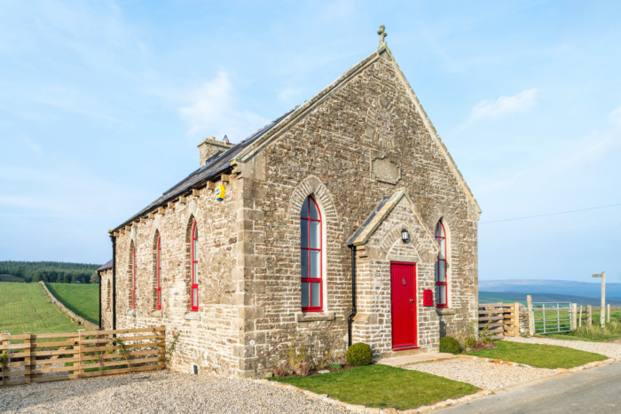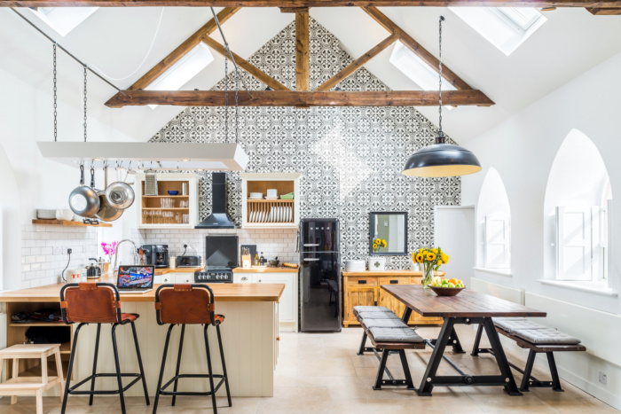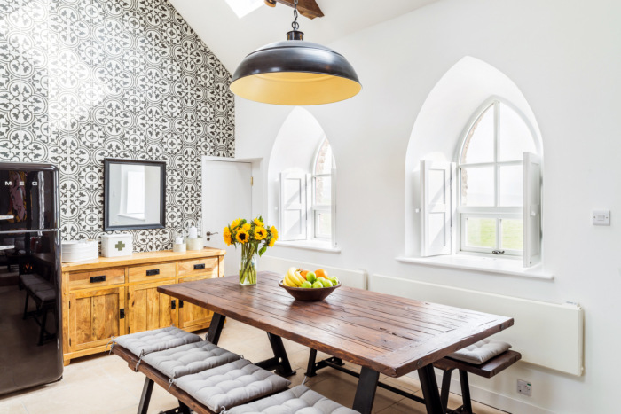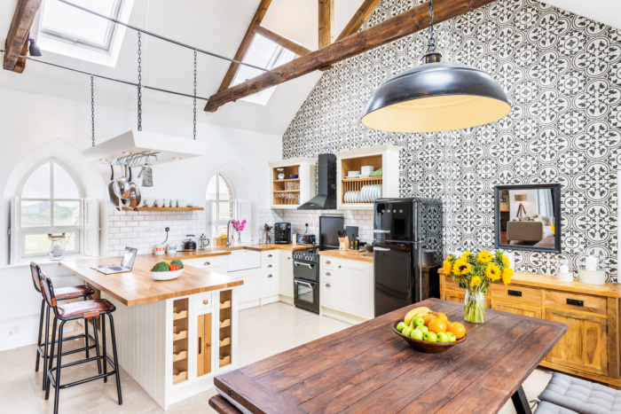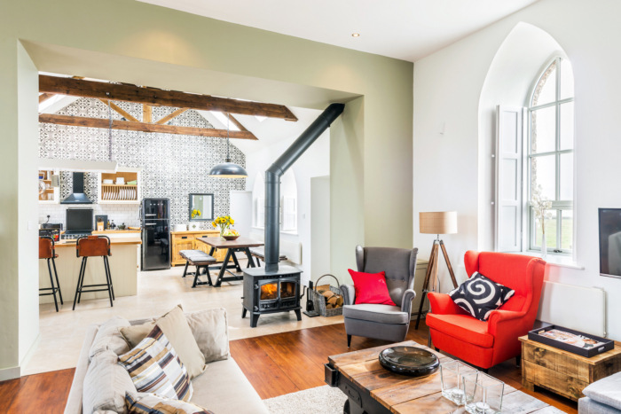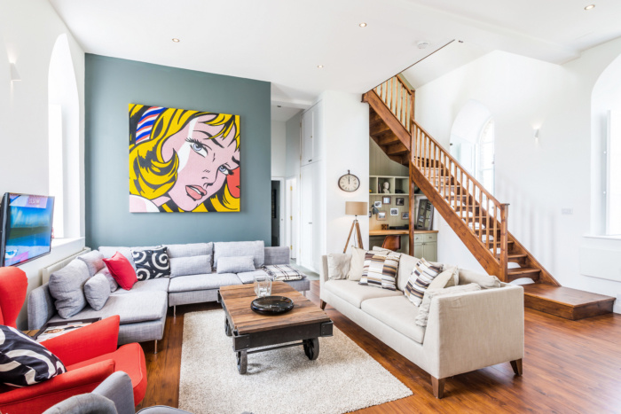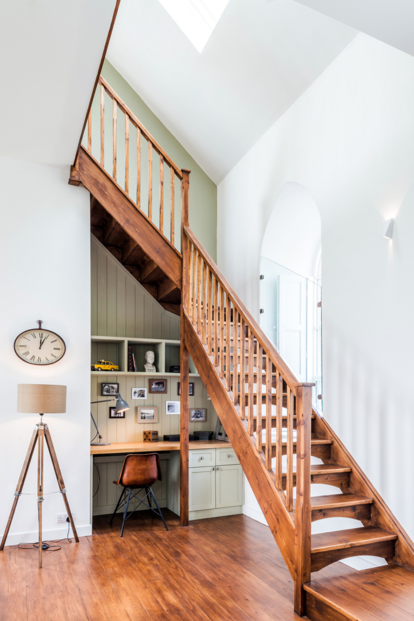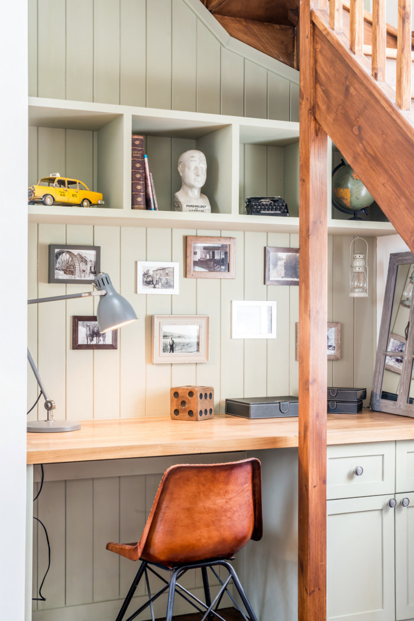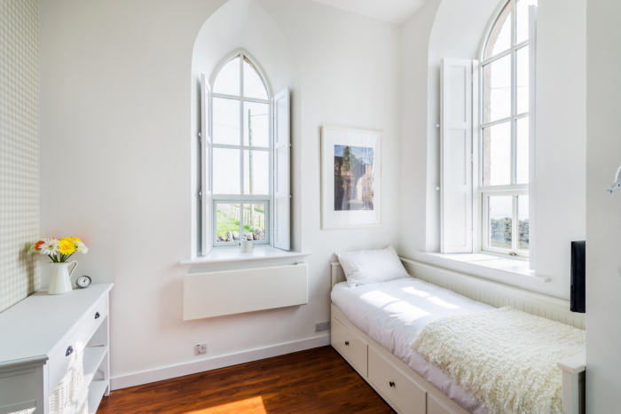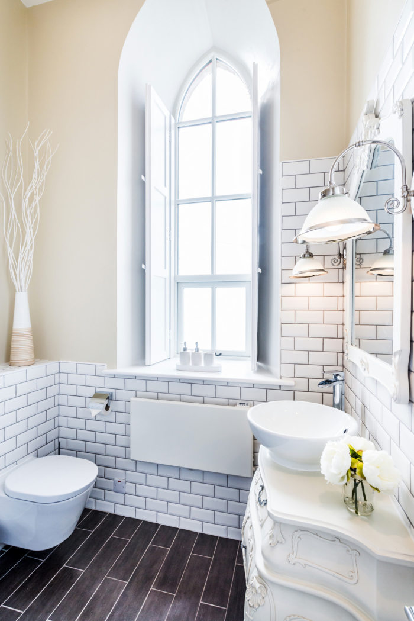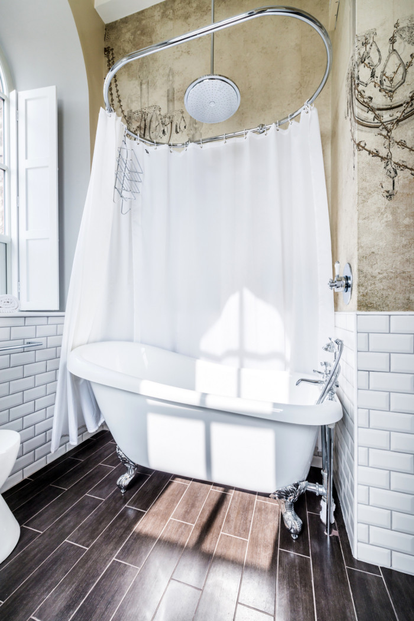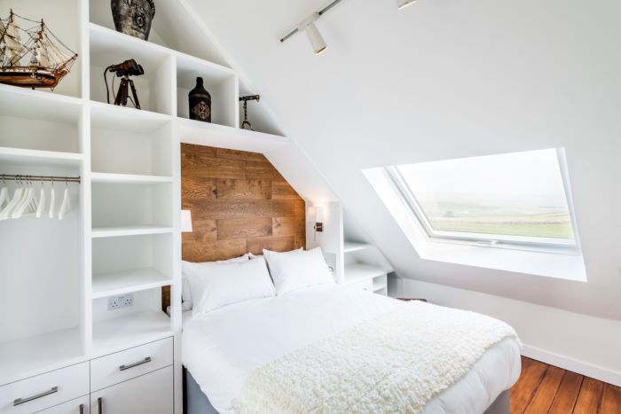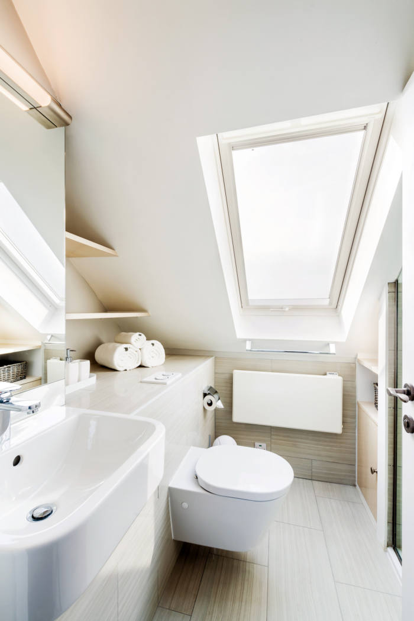Chapel on the Hill House
Evolution Design completed Chapel on the Hill House from a converted nineteenth century stone chapel in a remote area of the Upper Teesdale area in Northern England into a tranquil holiday home.
The brief required the transformation of a derelict former Methodist chapel into a modern dwelling with a large living and dining area and four bedrooms. Preservation of the character required a considered strategy to incorporate a new mezzanine floor without obstructing the original arched Gothic-style windows, providing two en-suite master bedrooms and a single bedroom upstairs and a bedroom, family bathroom and a spacious living and dining space on the ground floor.
The Chapel required careful handling to convert. The timber trusses were carefully restored, the roof was recovered in reclaimed slate tiles, and the wooden windows and doors were coated in the original red.
Internally, the Chapel has been decorated in a contemporary manner with some rustic and wooden touches. The use of traditional tiles to cover the full height of the kitchen wall highlights the ceiling height and feeling of space, while the addition of skylights above the kitchen and dining area flood the ground floor with daylight. The hand painted artwork and the double-sided log burner accentuate the siting area, turning it into a sophisticated and cozy space for unforgettable holidays.
Design: Evolution Design
Photography: Chris Humphreys

