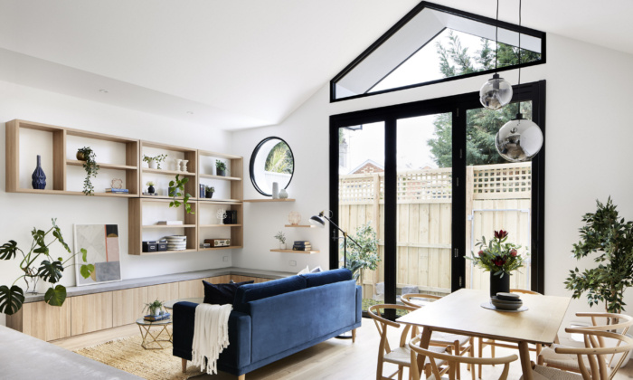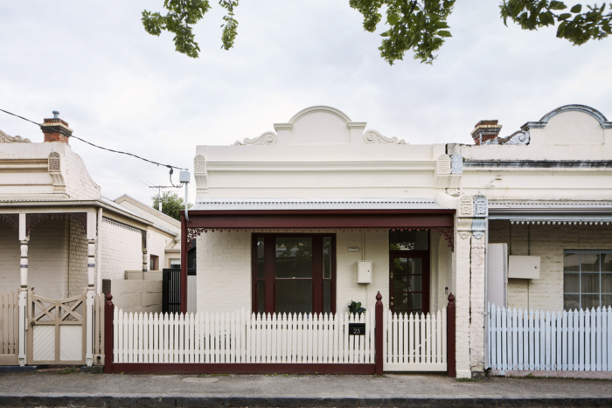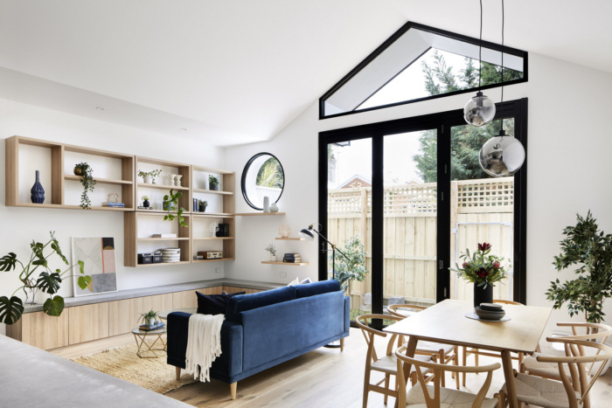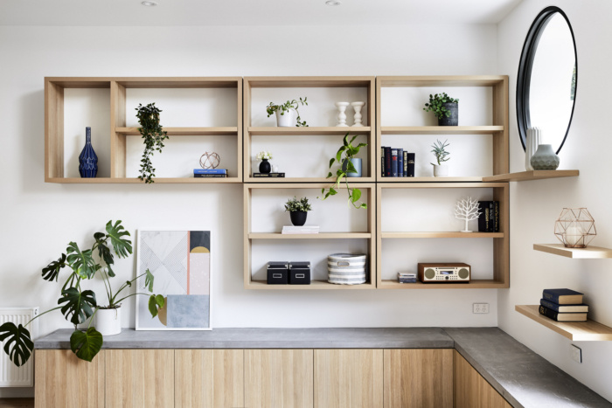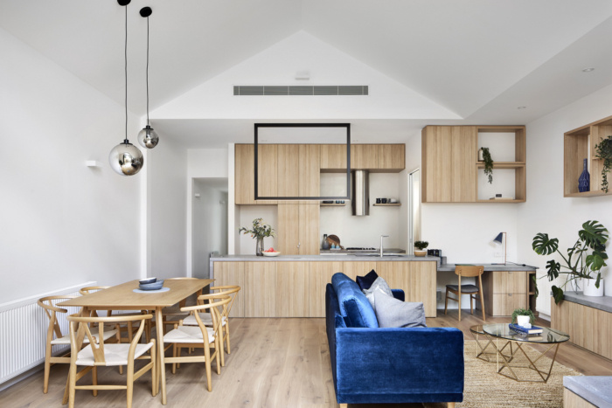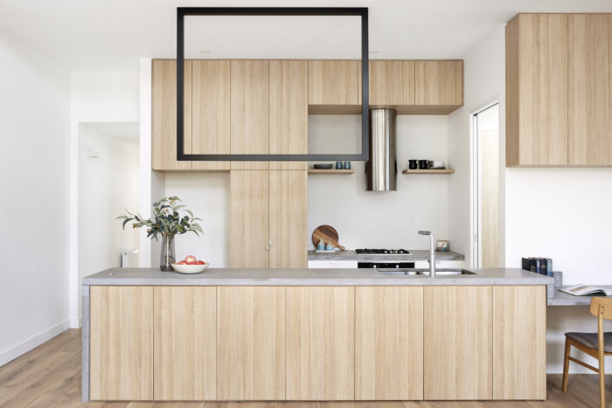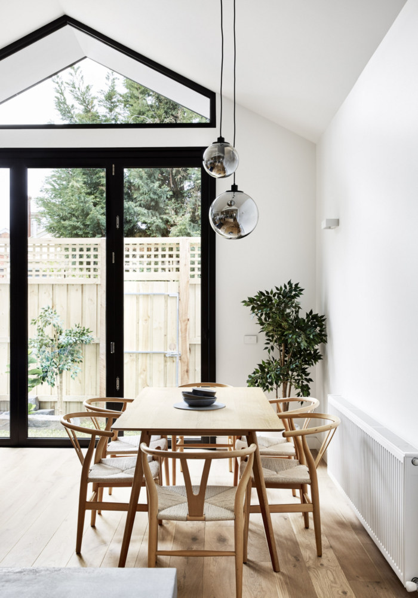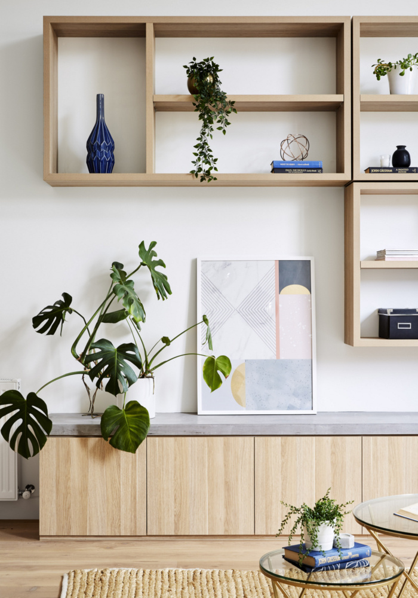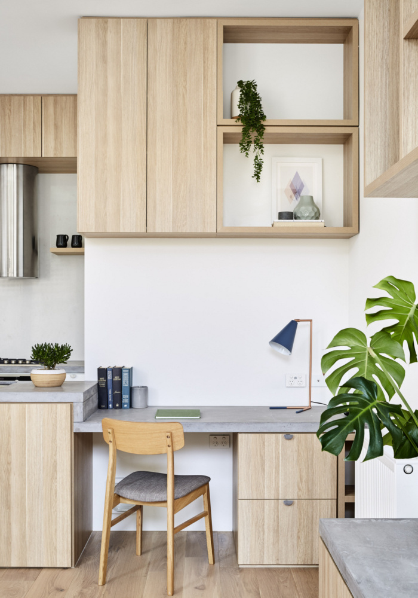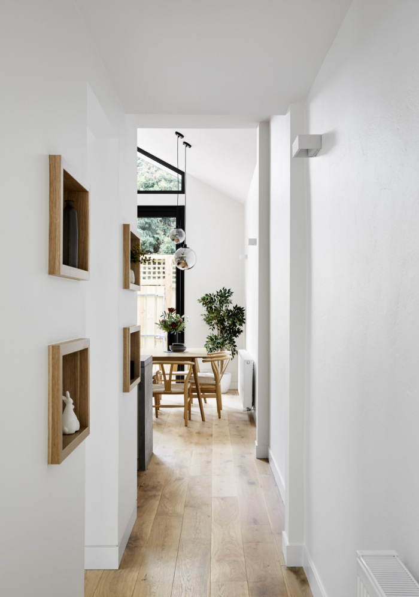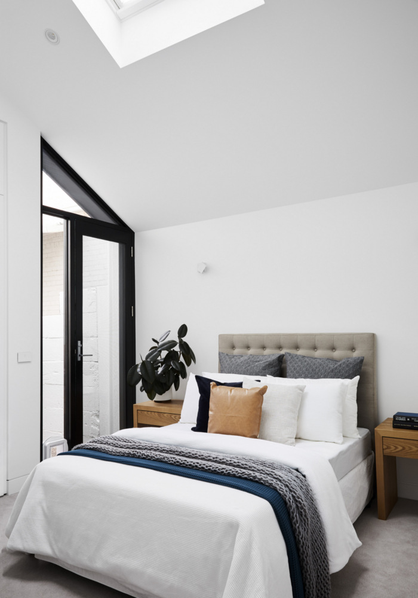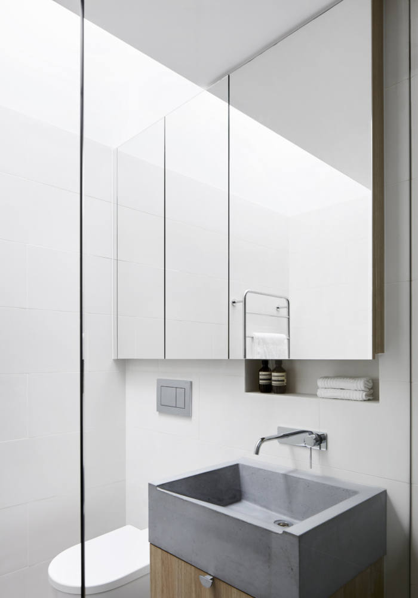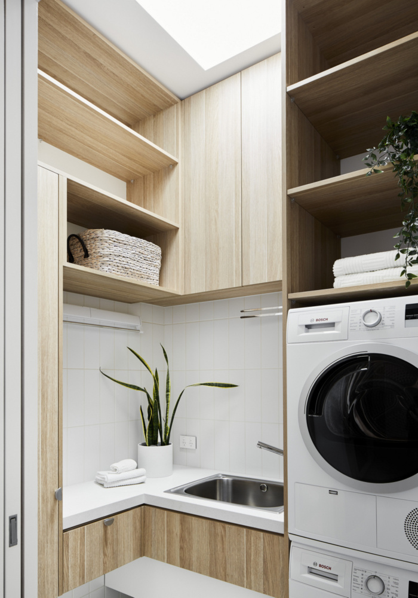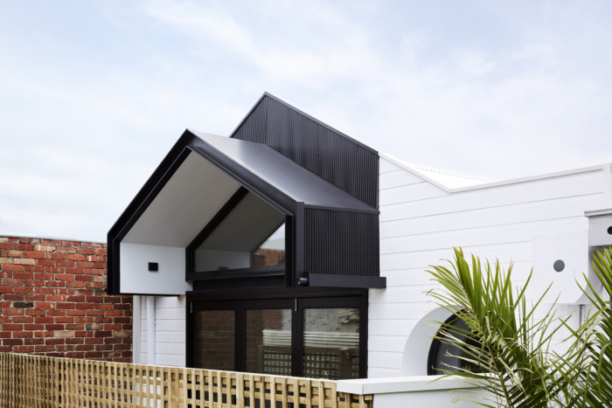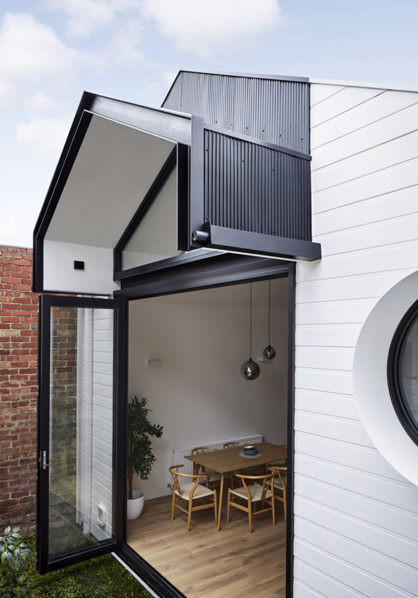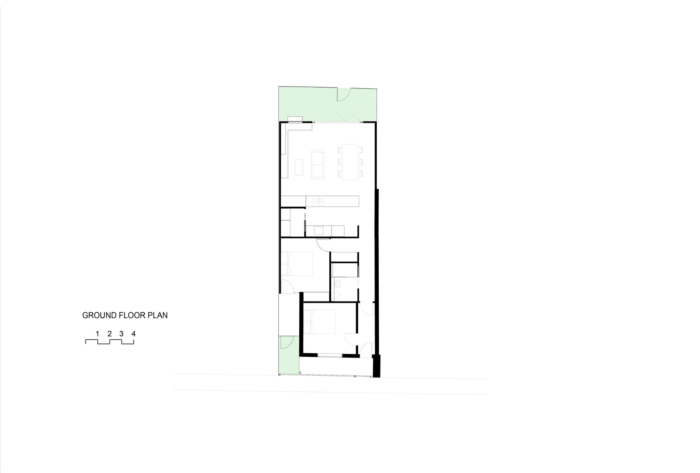Dot’s House
Atlas Architects preserved the historical front facade while redesigning and reconfiguring the interiors to suit the modern needs of their client in Fitzroy North, Australia.
The house is a Victorian heritage terrace with a lean-to structure at the rear. The renovation kept the heritage front façade whilst rebuilding the rest of the house to suit her lifestyle.
The client bought the house with her sister in the 1980s. Previously the building was painted red. They wanted to expose the old brickwork, but after removing the paint they discovered that the whole façade was coated in tar. Therefore, they decided to repaint the façade. She also built a front fence with her father. The old building has a sentimental value to the client. Over the past 40 years, the house deteriorated significantly. The client came to us with the hope of building her dream home. She questioned if the building could still be restored and improved, or if she was better to sell the property.
The client is a librarian with a passion for baking and looking after her cat, Dot. She works in the CBD and would like a home in a location that is easy to commute to work. She wishes to have a house with charm and character, that is also quiet, simple, understated, calm, and modest. A home that is not just a sanctuary for her to return to after a busy day but also a comfortable home for her cat.
The architectural style is a contemporary interpretation that aims to complement the existing heritage fabric without replicating the past.
The new addition is recessed more than 3m from the front heritage façade. The portion that is visible from Coleman Street appears as a frame of the interior space. This introduces new building elements without interrupting the façade rhythm of the street. The reinstated elements of the original house such as the front porch retain the identity of the heritage place.
From the rear laneway, the parapet and verandah awning profile emphasize the continuation of the original pitch roof form, carrying the physical essence of the original house through to the new building fabric. This can be seen through both the internal cathedral ceiling and the verandah awning. The circular window awning adds an irregularity to the contemporary interpretation of the heritage place, creating a point of interest, but most importantly providing a porthole out to the world for the ‘Queen of the Castle’ – the cat Dot.
The project is inspired by its existing urban and architectural fabric. It relates to the surrounding context, not through replicating, but through framing and articulating the physical and tectonic essence.
The front elevation of the new addition minimises the introduction of new materials by expressing the new volume as a black frame, revealing part of the interior cathedral ceiling. Part of the existing brick wall is framed in the entry hall, showing the characteristic of the sites historical past.
Fragments of the owner’s story are framed by the timber shelves along the corridor and in the living room. These were designed to create frames for knick-knacks and books that the owner collected over time. The black rectangular feature light fitting over the kitchen bench frames the various window shapes which contain portions of the external environment such as the sky, buildings and vegetation.
The texture of the urban fabric is brought to the interior spaces through the introduction of the concrete tiles in the shower, formed concrete basin and concrete benchtop in the kitchen and the living area. The hardness and roughness of concrete are then contrasted and soften with the abundance of light timber on the floor and joinery.
Design: Atlas Architects
Photography: Tess Kelly

