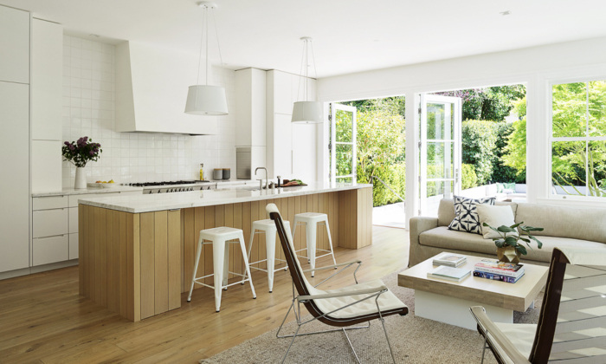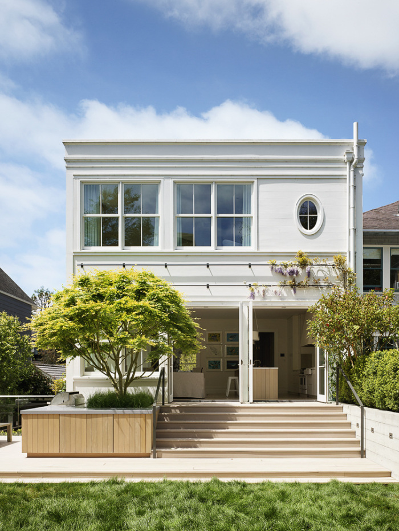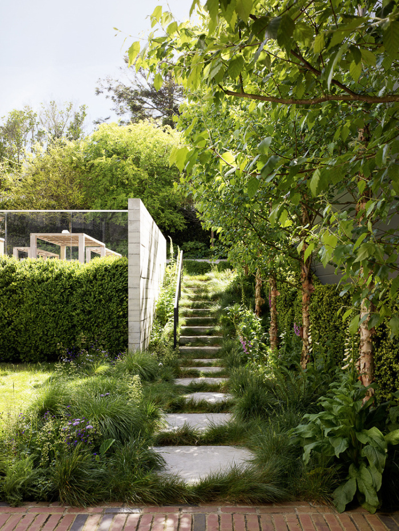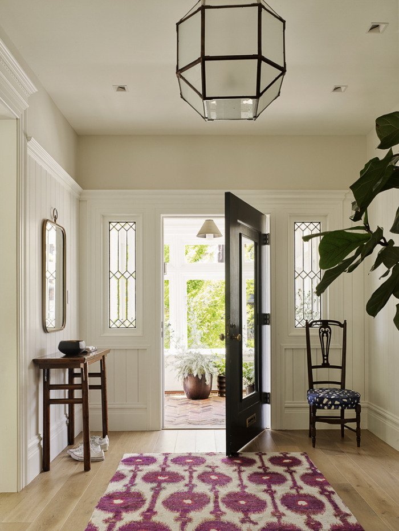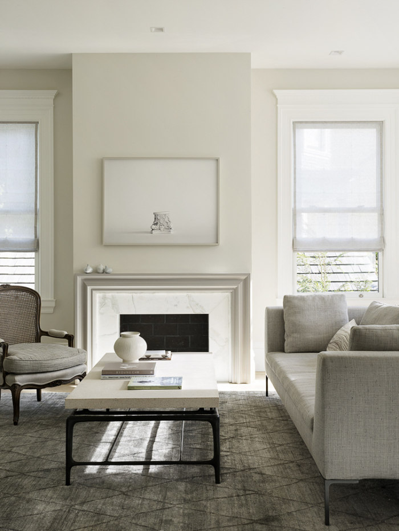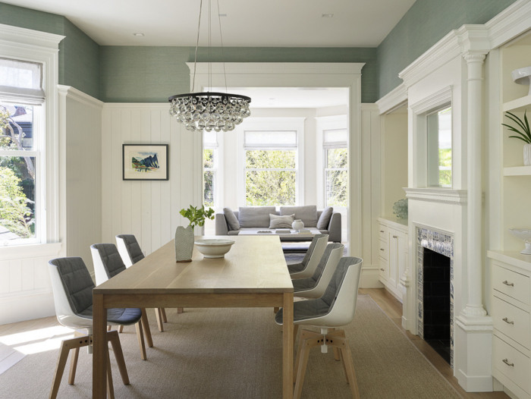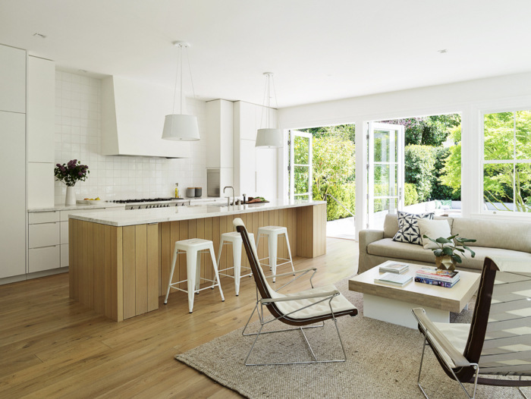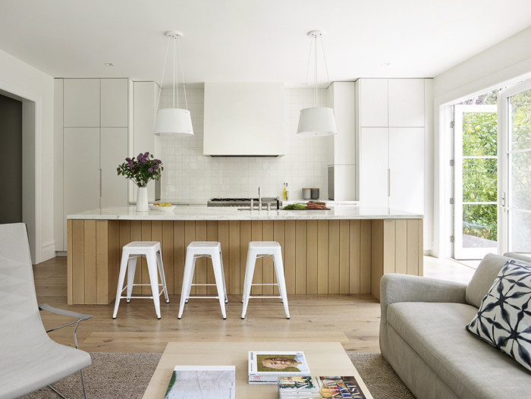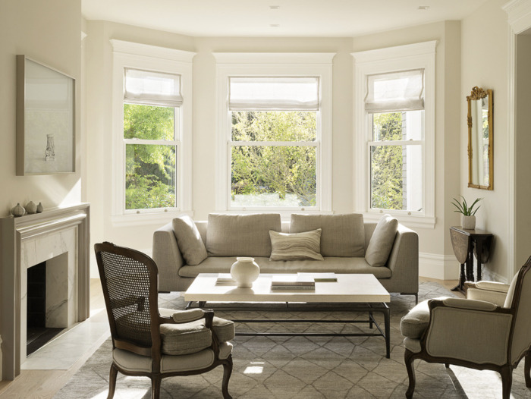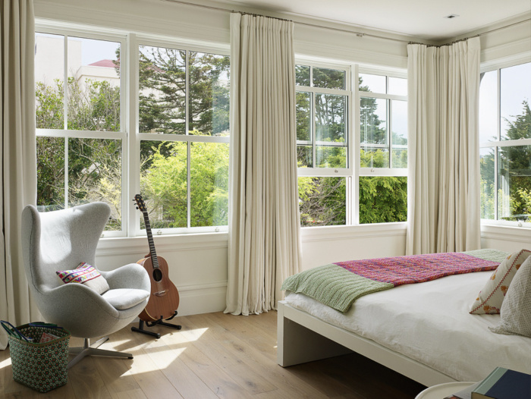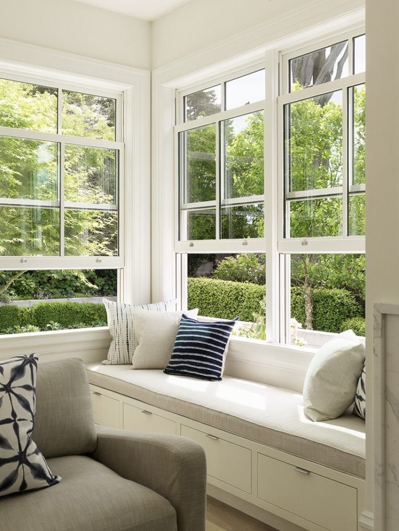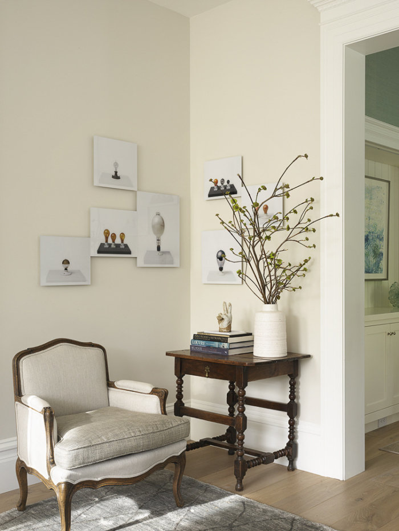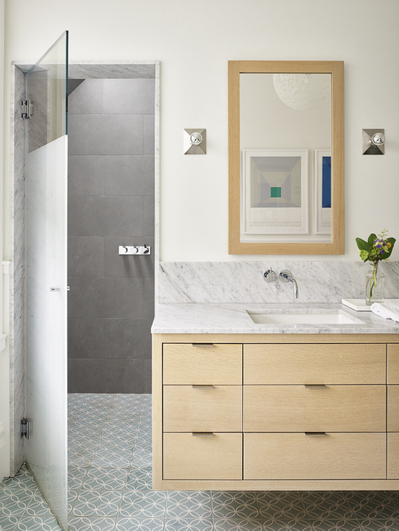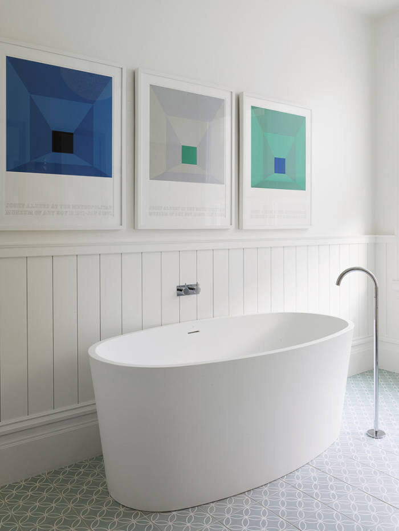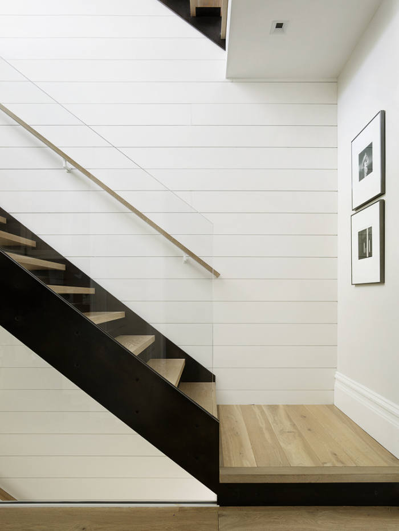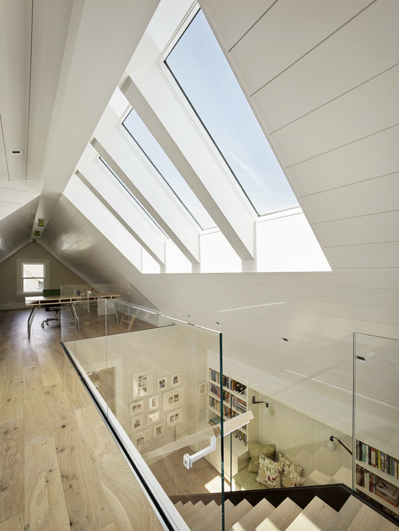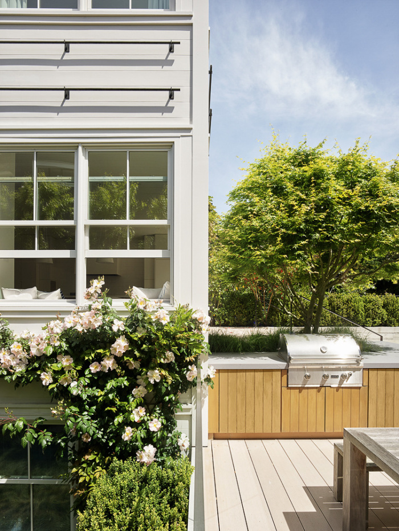The Farm House
Feldman Architecture delivered their clients The Farm House with a hope to create a contemporary, sustainable, and functional home for within the building constraints of urban San Francisco.
The house, built in 1912, was a shingle-and-brick Edwardian sitting on a large but overgrown lot. It evoked the casual charm of an old New England shingle-style house and, because larger parcels are a rarity in the city, was given the tongue-in-cheek name The Farm.
The house had remained largely unchanged from its original design, except for some bathroom and kitchen updates in the 1970s. Its rooms were small, dark, and awkwardly arranged, with no internal access to the basement or yard. The clients loved the character of the older home and wanted its rehabilitation to respect and maintain its original grace and charm.
The new design opened the floor plan. A new central stair topped with expansive skylights now floods the interiors with natural light. New French doors on two levels provide generous connections to the yard.
An abundance of sustainable features, many of them subtly hidden, were installed on the property and achieved LEED Platinum. Two types of water re-use systems –rainwater and grey water–with their tanks concealed below the rear deck, harvest water for irrigating the new gardens and flushing the toilets. An HRV (Heat Recovery Ventilation) system provides the home with clean air without energy loss. A large solar array powers the majority of the home’s electrical needs and helps heat the domestic water as well as the hydronic in-floor heating. The house features advanced water- and power-monitoring. Materials are sustainably sourced and non-toxic. Carefully modifying the old house to meet the needs of a modern family and inserting high-performance, sustainable building strategies have transformed The Farm into an elegant structure that perfectly suits our historic but forward-looking San Francisco.
Design: Feldman Architecture
Photography: Matthew Millman

