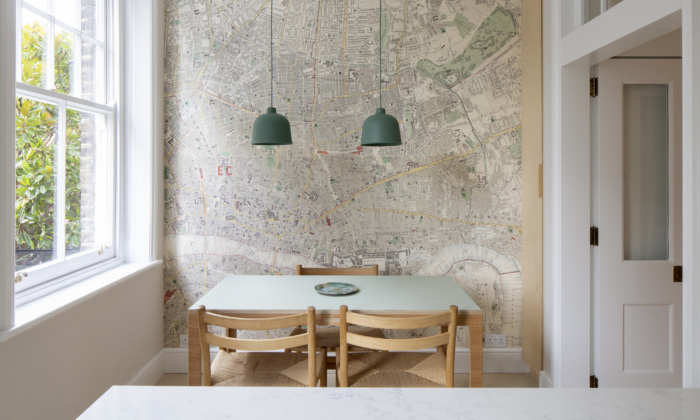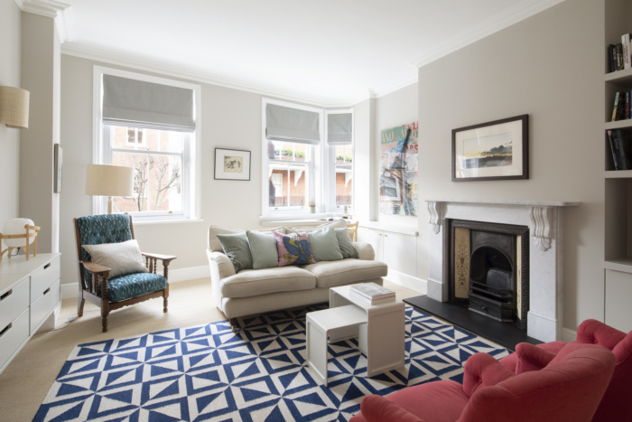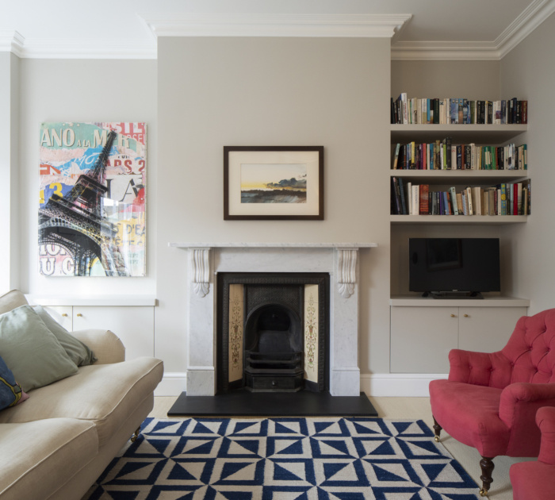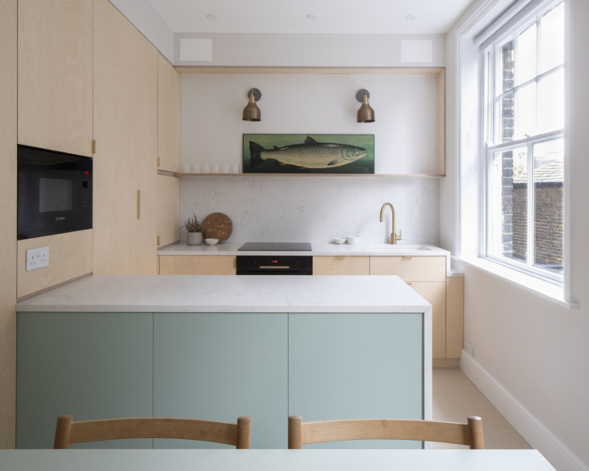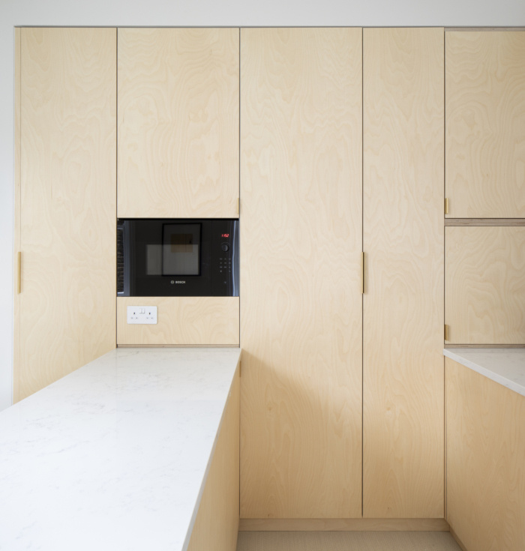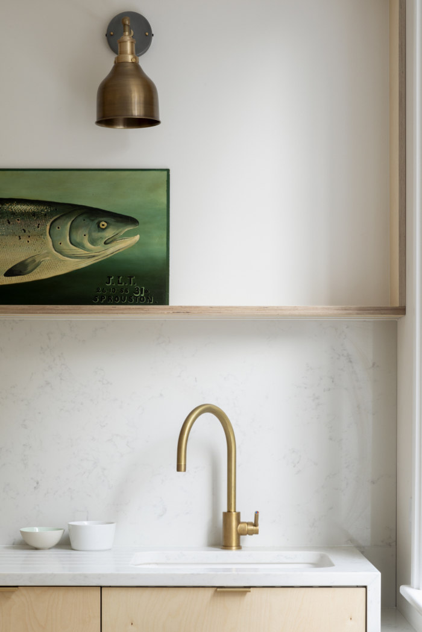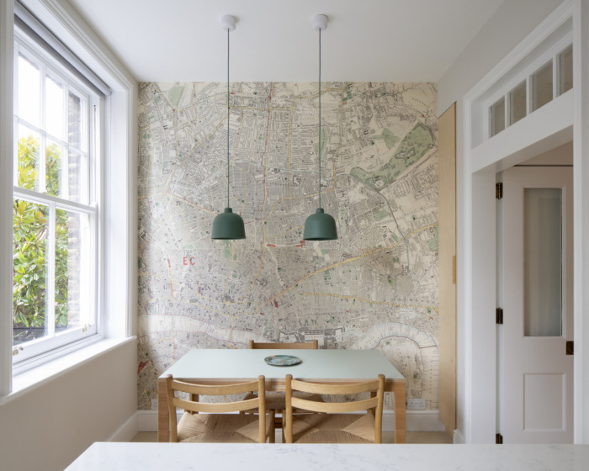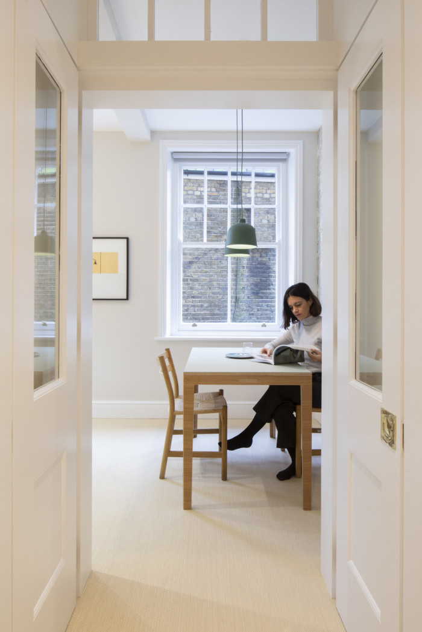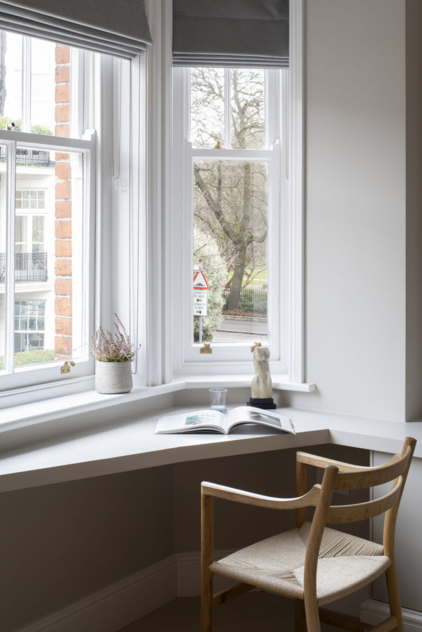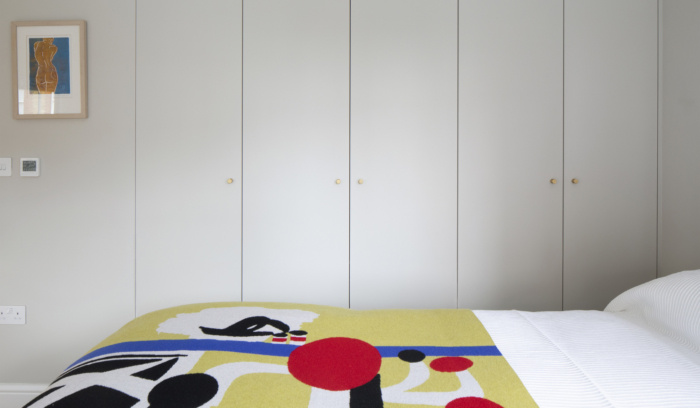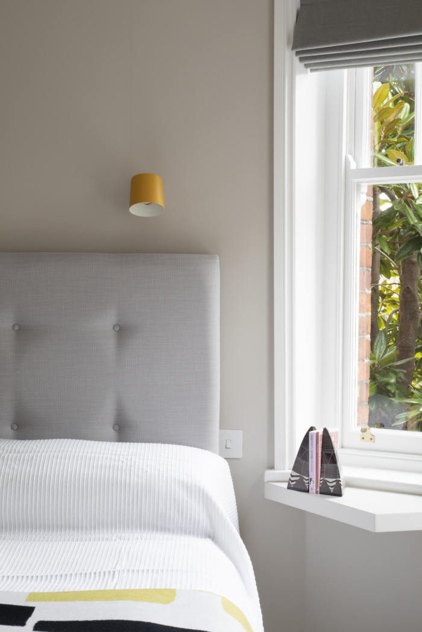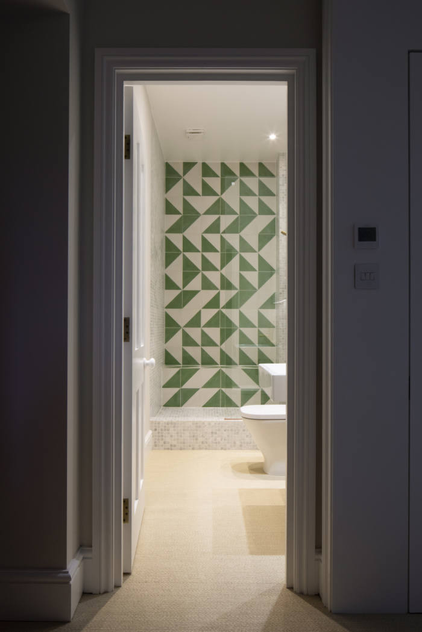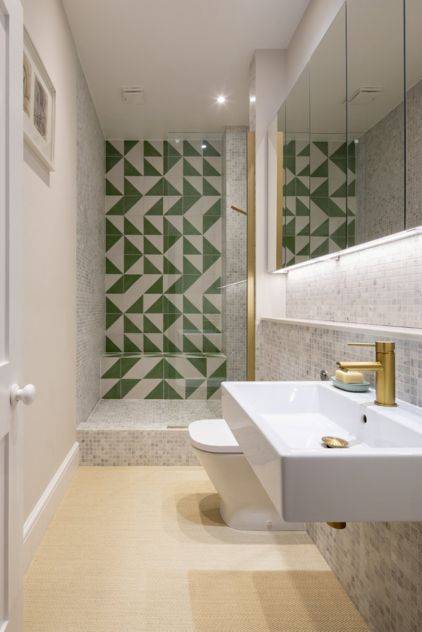Cyril Mansions Apartment
Astrain Studio renovated this classic Cyril Mansions one bedroom apartment into a better flowing, well-lit space to accommodate a businesswoman’s part-time London lifestyle.
The flat is a London pied-a-terre for a business lady who lives in the countryside and stays in London a few days a month. The flat is in the prestigious Cyril Mansions in the Prince of Wales Drive fronting Battersea Park. The flat had been rented out for a few years, was tired and had a dark kitchen area and an entrance lobby leading to a bathroom.
The brief called for a renovation that would provide the 1 bedroom flat with a better flow, more light, that would still feel like a mansion flat but with contemporary and fun finishes that would be calm with some minimal splashes of colour and geometric patterns.
The Mansion block flat suited maintaining a series of rooms rather than really open plan living. So we kept this idea but we created larger openings were possible and moved the location of the bathroom and the dining area to allow for borrowed light between rooms and better connecting views. The flat was quite dark so we had to play all the possible tricks to gain more light into a least the main spaces, prioritising for example the light into the kitchen and dining area over that into shower room. This also meant we could add some double glazed fire doors and fan lights between the kitchen and the hallway allowing light to filter through all the way into the entrance.
To arrive at a flat design that would be of its time but would also reflect and respect the original Victorian mansion block building, we did this by sticking to a rule where anything that would form the fabric of the flat such as walls, doors, fireplace, skirtings etc would reflect in most cases a traditional Victorian style, even if they were new. Whereas, anything that would be a natural addition or upgrade from Victorian times, such as the kitchen, bathroom and furniture could be of a more contemporary style.
Design: Astrain Studio
Contractor: Robert’s 21st Century Design
Photography: Richard Chivers

