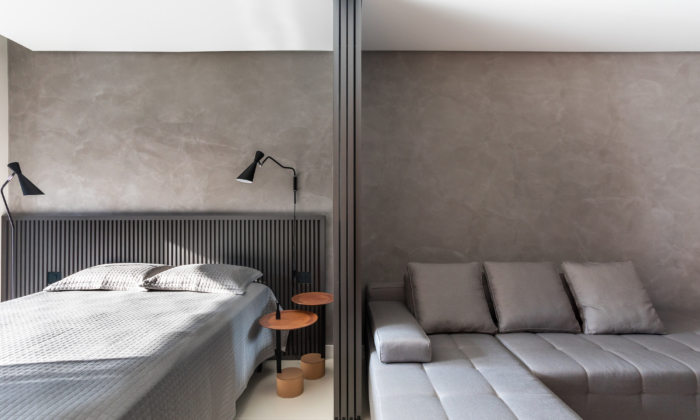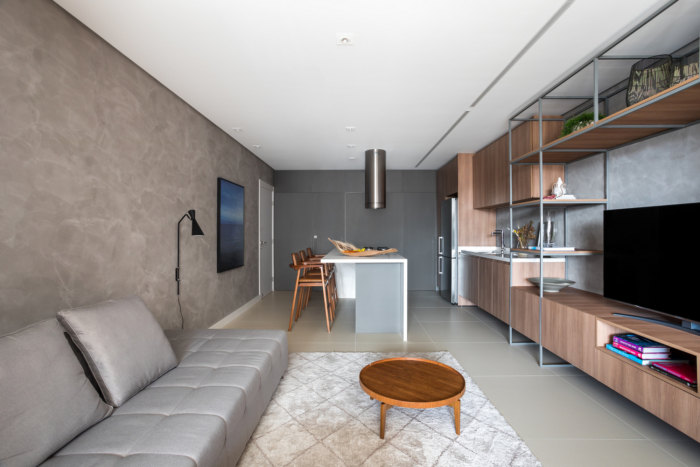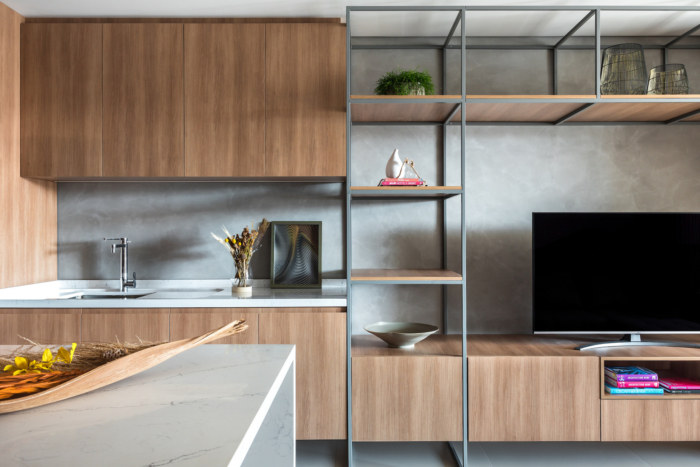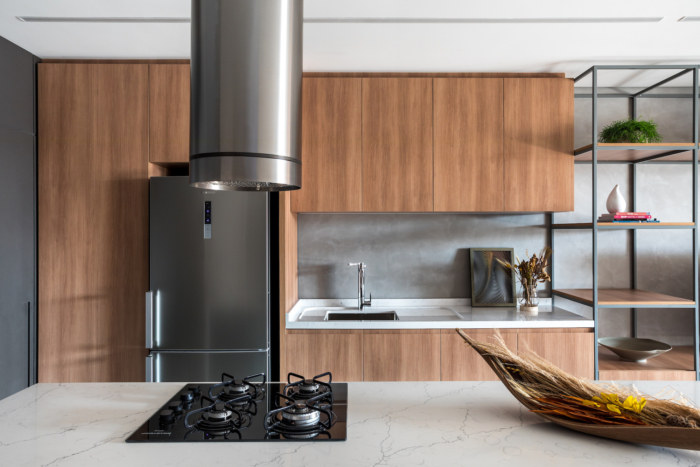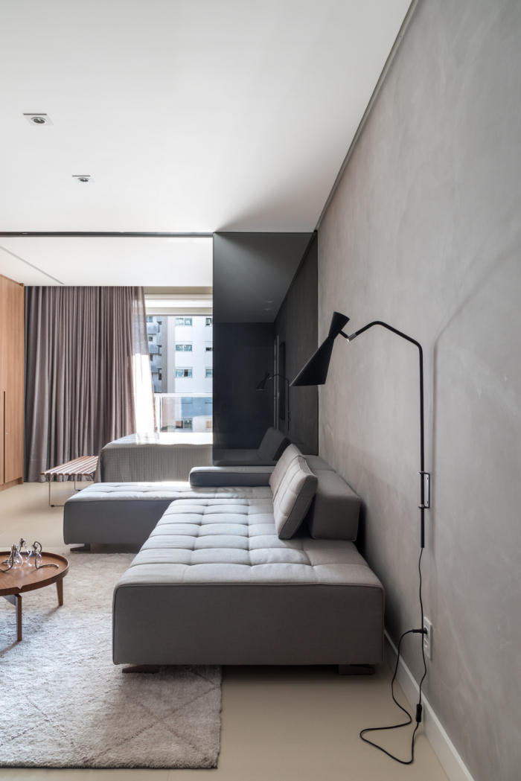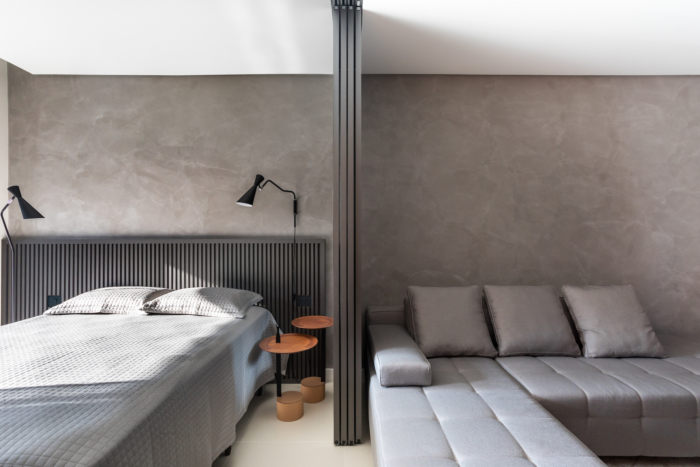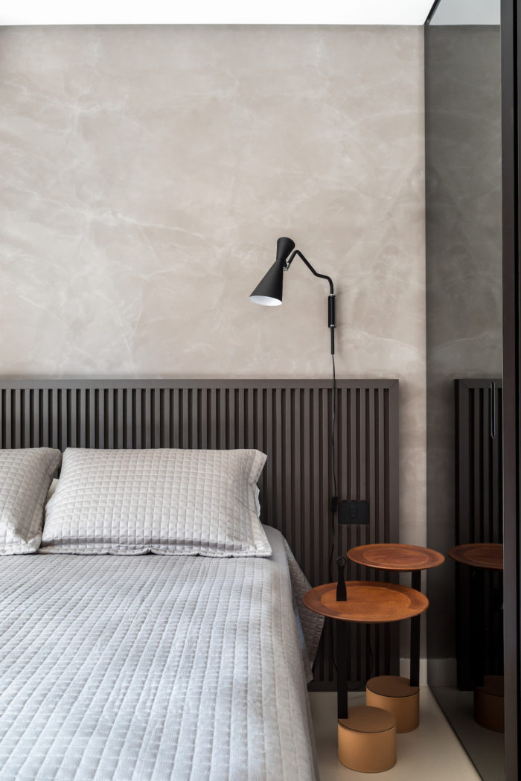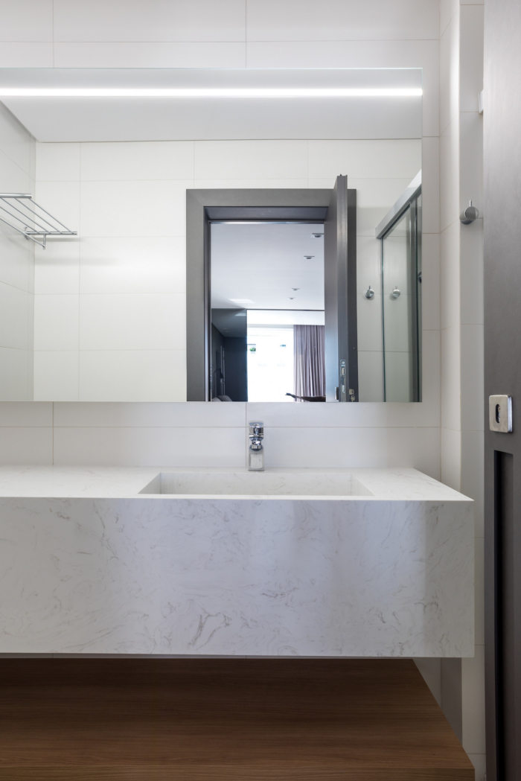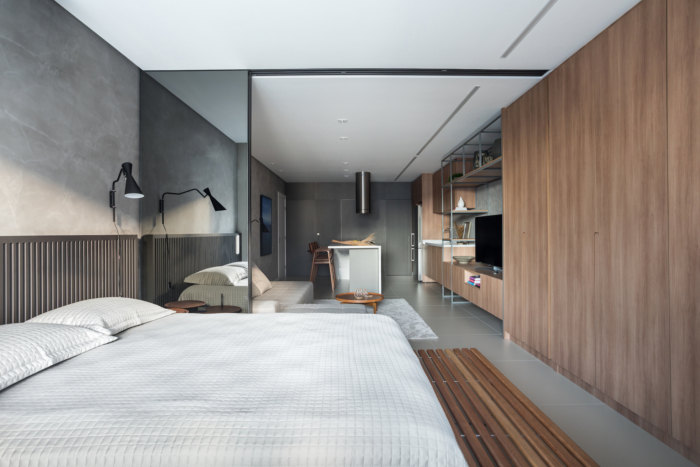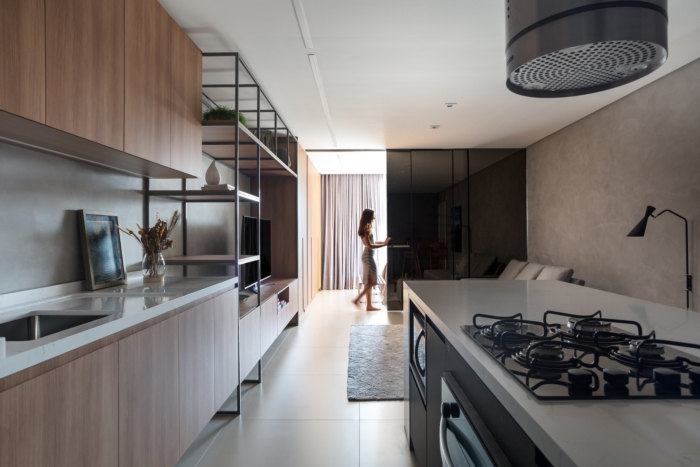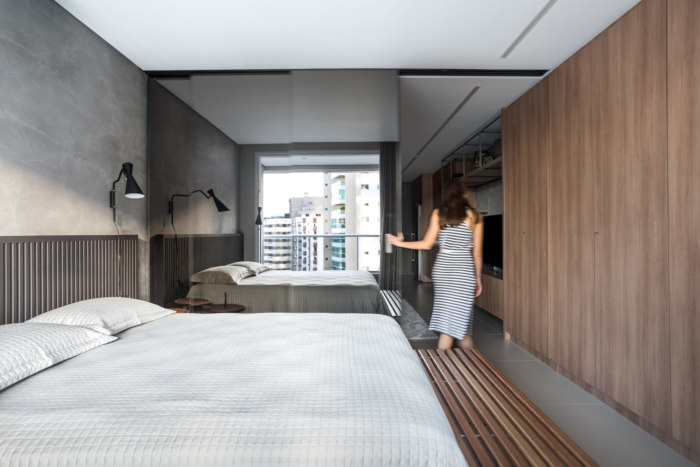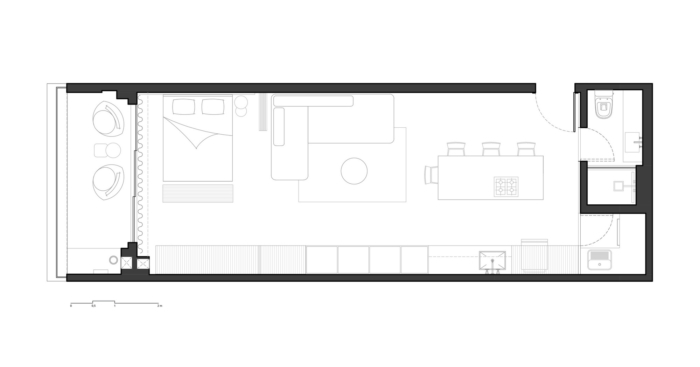HR Apartment
Studio Boscardin.Corsi took the open space of the Brazilian HR Apartment and gave it functionality through natural separation.
With 60 sq ft and an open space plan, integration is the call. To spatially unite ambiances and at the same time separate uses, the solutions of furniture and woodwork are homogeneous and have many functions. The large multifunctional piece of furniture moves through all the apartment and uniformly dilutes its parts – all in front of the same burnt cement wall.
The weekend apartment should accommodate 4 people, keep the plant unit and not misrepresent the layout of the living room. The sofa is modular – with removable arms and backrest – that turns into two single beds. In addition, the clients required the possibility to interrupt the integration, giving privacy to the bedroom. The partition with sliding mirror doors when closed allows the room to be reserved at the same time that, reflecting the environment and the landscape, giving the feeling of spaciousness.
Only one window, overlooking the downtown Florianópolis, is able to flood the apartment with light. When the sliding doors close – even during the day – artificial lighting enters the scene and brings new sensations.
Design: Studio Boscardin.Corsi
Photography: Eduardo Macarios

