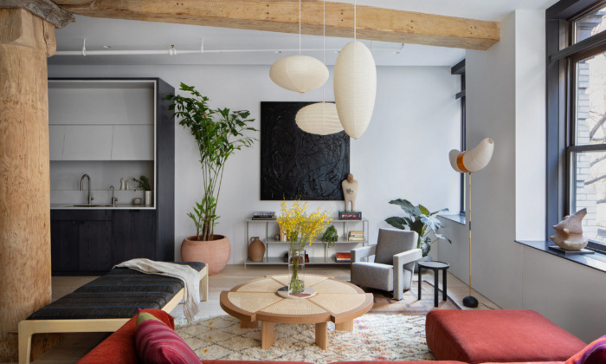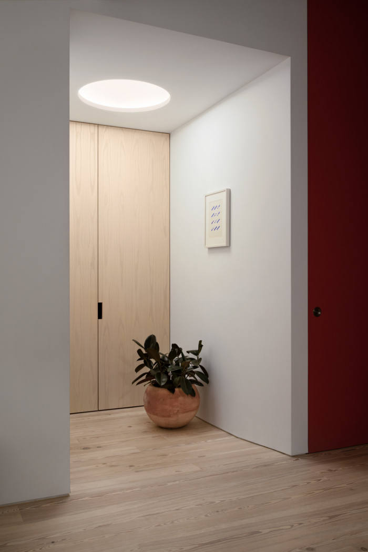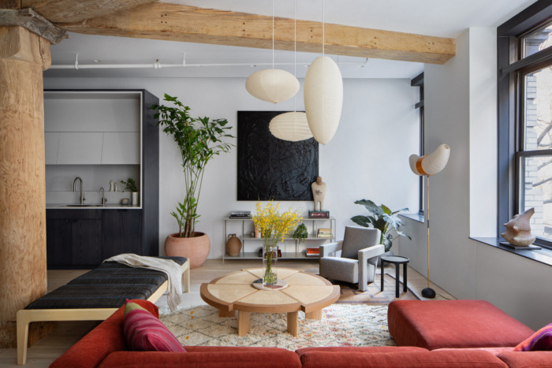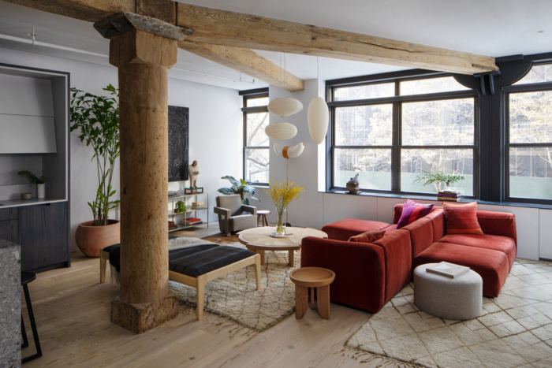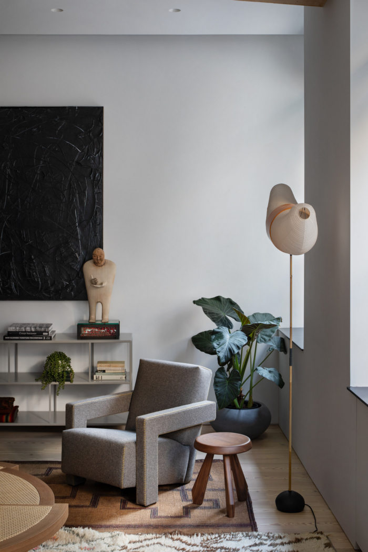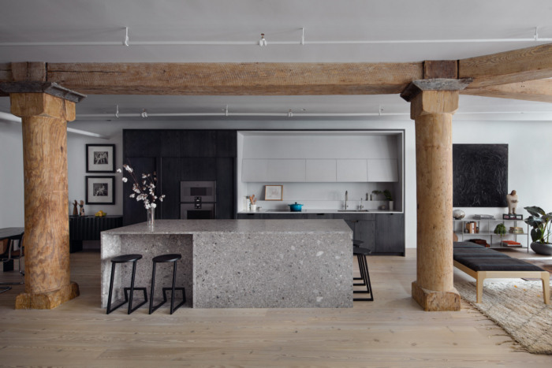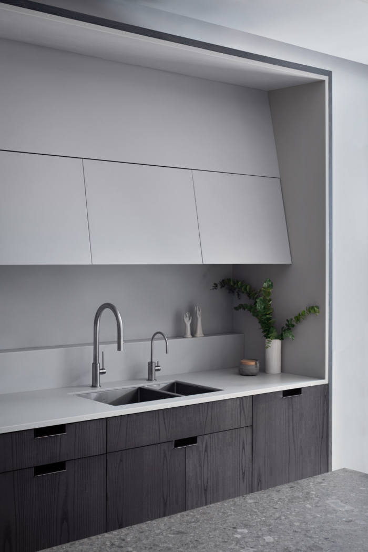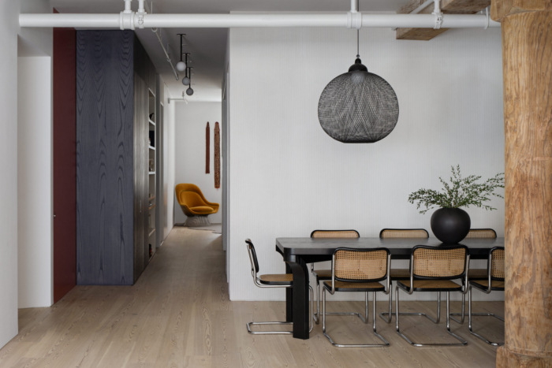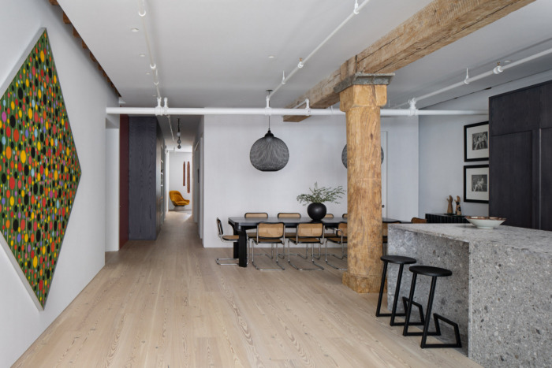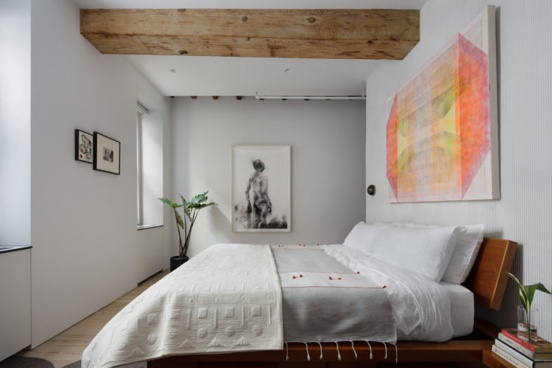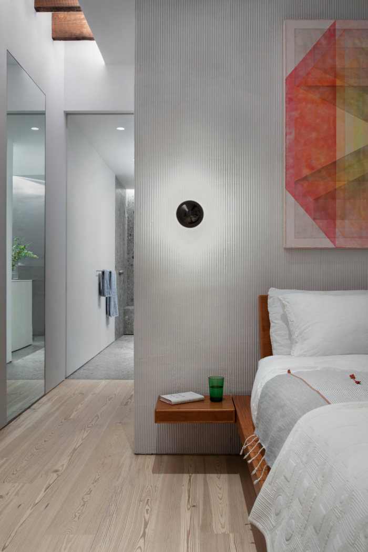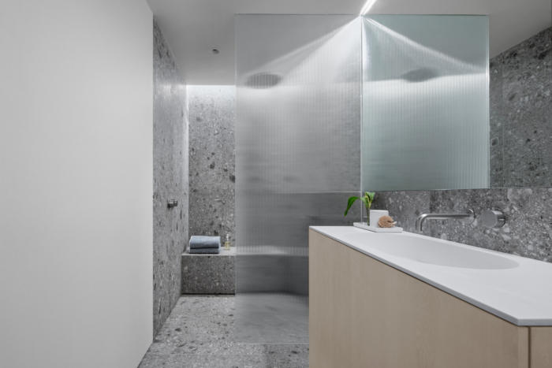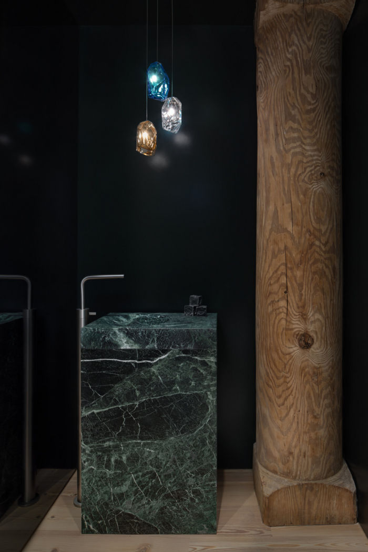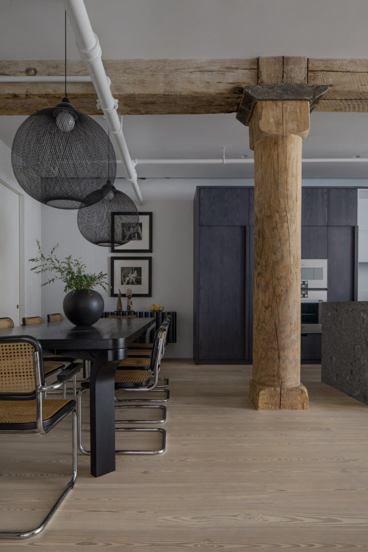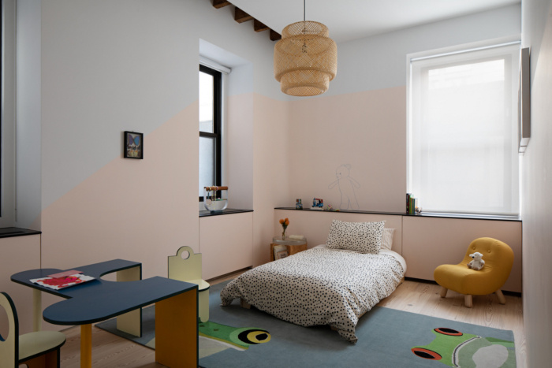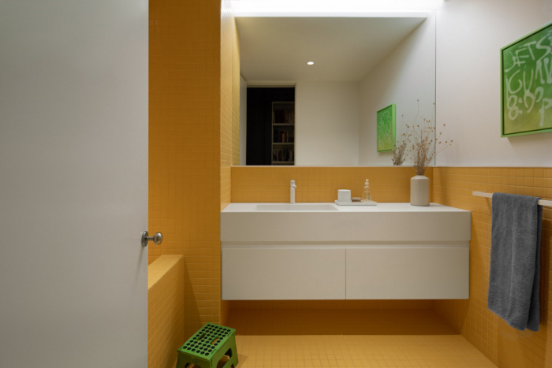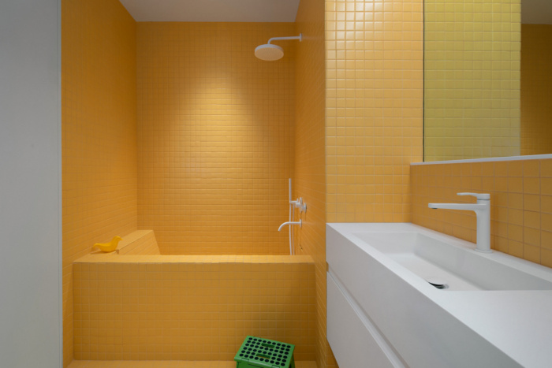Chelsea Loft
Worrell Yeung with Jean Lin of Colony has completed the renovation and design of a 2,200-square-foot loft for an art-and-design-collecting couple with small children in the Chelsea neighborhood of New York City.
The project marks the first close collaboration between Worrell Yeung and Jean Lin of Colony on the curation of a home’s interiors, resulting in a unique interiors scheme that both highlights and complements the client’s textiles and contemporary art collection.
The organizing design strategy of this renovation was to maintain contiguous public living zones and extend daylight as far as it can reach by minimizing partitions and concentrating private rooms on the north side of the apartment. Occupying a half floor of a classic early 20th-century loft building, historic elements of the building such as timber columns and beams, cast iron capitals, and wood timber ceiling joists were left raw and exposed, particularly in the generous living area, to maintain the spirit of the New York artists’ loft. Before Worrell Yeung’s intervention, the loft had been occupied by an artist and art handler for MoMA and had not been updated in nearly 40 years.
The open public living spaces, inclusive of the kitchen, dining room, and living room, are organized by two custom dark-stained ash wood storage objects, which are treated as refined furniture pieces, while a custom hand-troweled raked plaster volume occupies the center of the apartment and contains the bathrooms and other utility spaces.
A monolithic Ceppo di Gre marble kitchen island anchors the heart of the loft, extending Worrell Yeung’s interest in defining space through the addition of distinct, elemental objects. The language established by the kitchen island is also carried into the master bathroom shower, which is defined by dark marble volumes and obsidian-hued walls.
Reclaimed antique heart pine floors were used throughout and juxtaposed with white pigmented ash wood closets and casework. Across the apartment, large sliding wall planes allow the spaces to be continuously opened to each other or closed off for greater privacy, while perimeter white walls elevate brightness throughout. As part of the sequence of spaces, a children’s bathroom is an unexpected moment of color with bright yellow tile creating a deliberate and graphic experience, while the powder room contains a smoky glass wall that reflects a custom Tinos Green marble vanity and historic wood column.
Worrell Yeung’s collaboration with Jean Lin of Colony, a New York-based design gallery and curatorial practice, inspired the loft’s interior scheme, which joins angular, articulated furniture and jewel-toned, subtly patterned upholstery, fixtures, and objects. Both firms describe the relationship as uniquely synergistic and smooth, with Worrell Yeung establishing the initial concept and Lin working intimately with the architects to articulate the home’s details through the entire design process.
Conceived with people, place, and purpose in front of mind, the loft’s interior design simultaneously reflects the architectural design of the space, the family it was built for, and the everyday interactions of the two. Precise architectural elements give the loft an airy, open feel throughout, while unassumingly creating privacy where needed.
The client’s art fine art collection, which features bold abstractions and arresting figurative paintings and drawings by artists such as Paula Rego and William Kentridge, accents these features.
Design: Worrell Yeung
Interior Designer: Jean Lin, Colony
Contractor: Bednarz Construction
Photography: Eric Petschek

