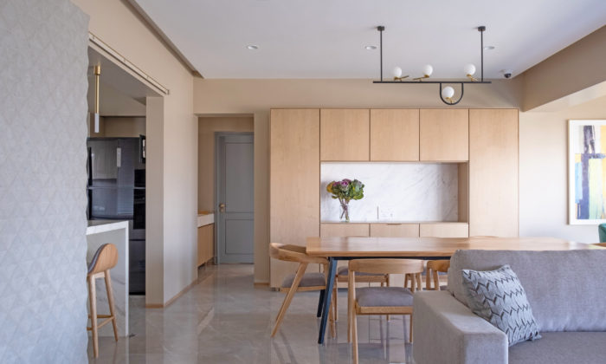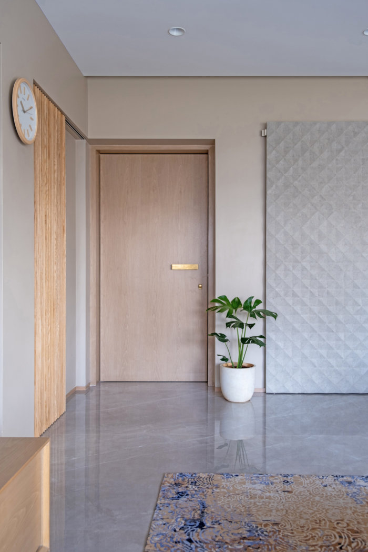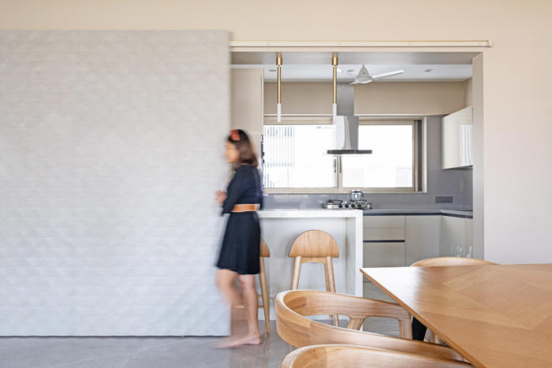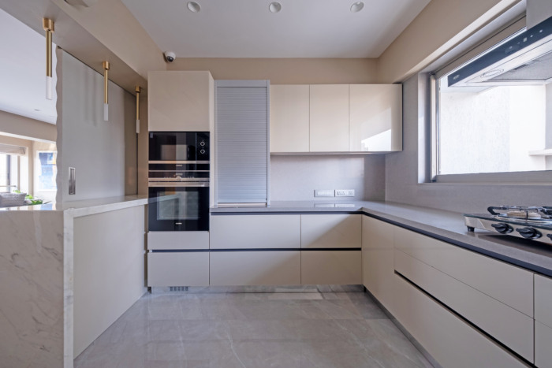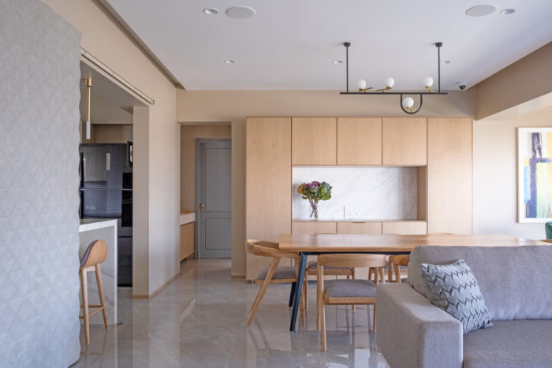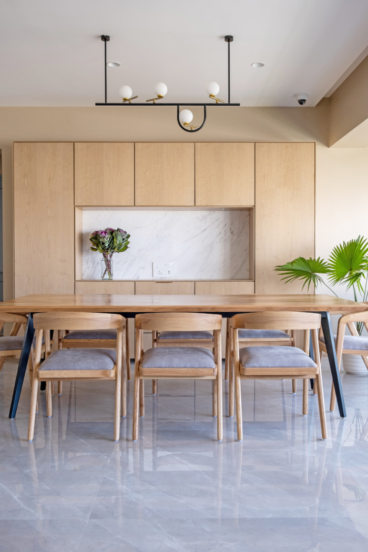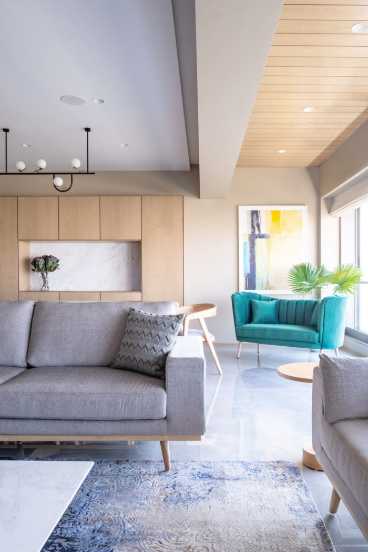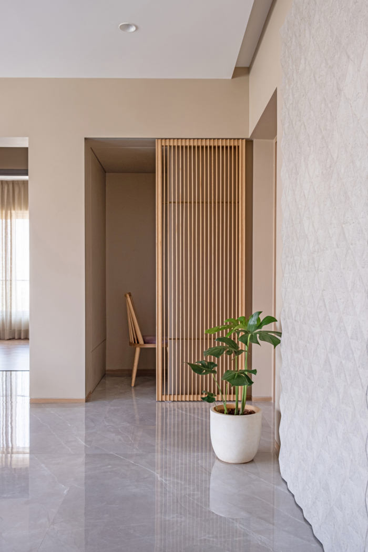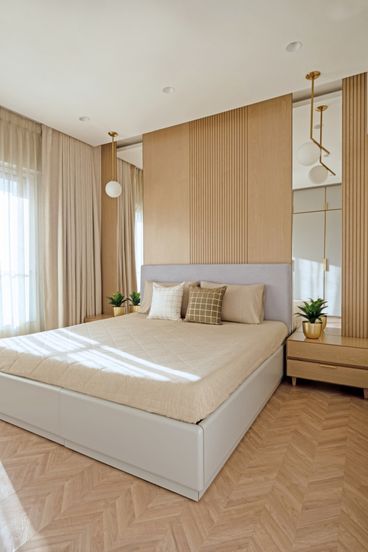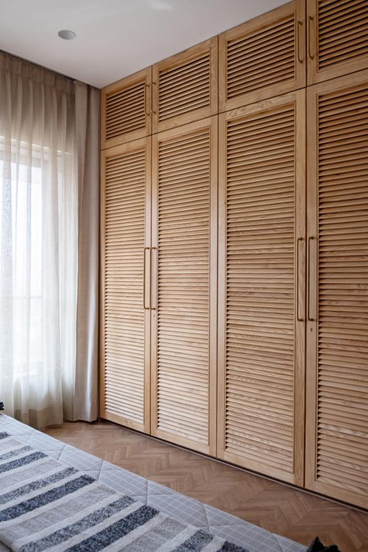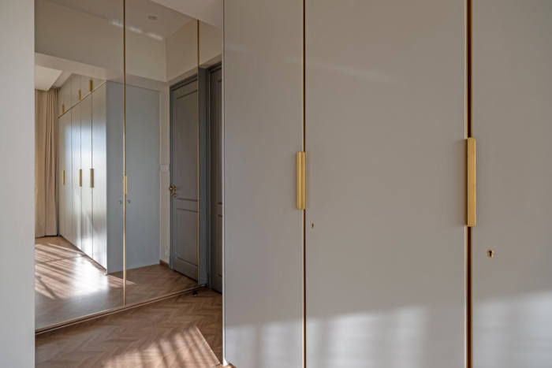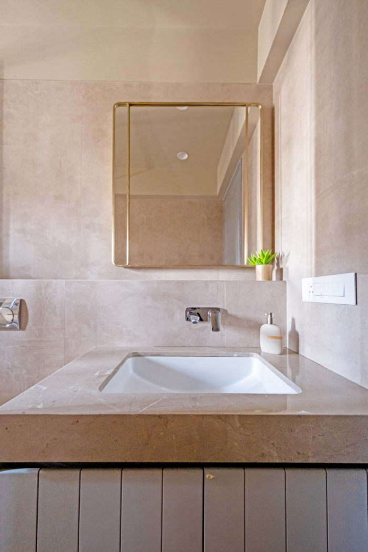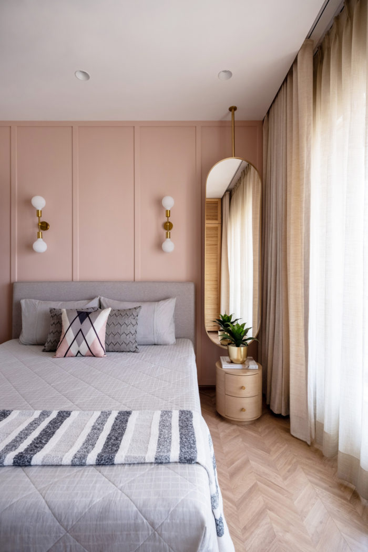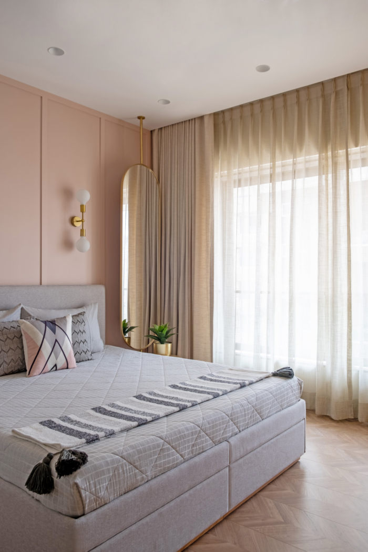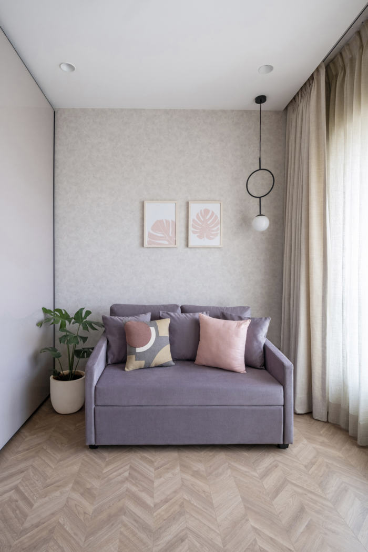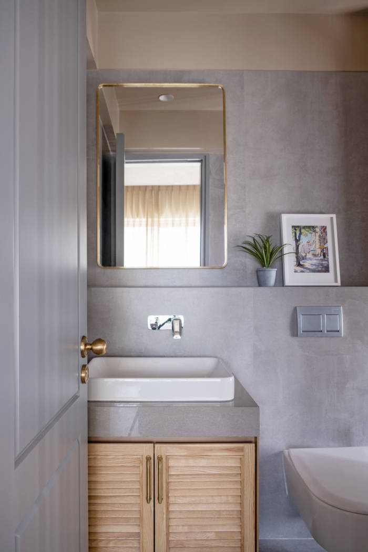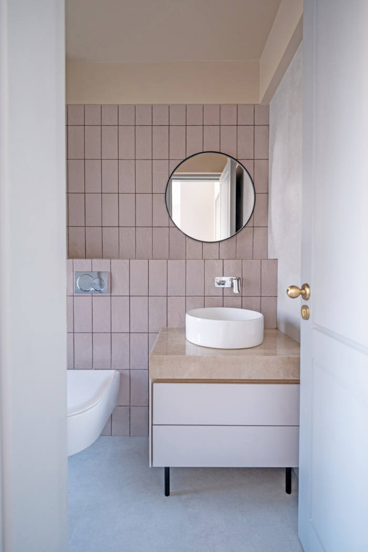The Fluid Home
Quirk Studio fused the idea of flexible spaces with modern sensibilities and trends when designing the Fluid Home located in Mumbai, India.
With many individuals going for versatile spaces, spaces to work, rest and entertain, the idea of fluid spaces has cemented itself within the populace. Think flexible spaces where the walls shift, ceilings rise and rooms perform multiple functions throughout the day and into night. The house, built upon an area of 1500 sq. ft, is designed to create a warm, modern and chic abode for a nuclear family. The house is varnished optimally to let in natural light, while the design palette is inspired by soft pastel and neutral hues.
Opening up into a foyer, with the living room ahead, splashes of grey synchronized with the wooden false ceiling charm the living room. The scarce use of primary colours adds drama to the space; for instance, the sofa adorning one of the corners of the living room, in a bold green tone revitalizes the space by adding a contrasting pop of colour. In addition, the evocative blue abstract rug accentuates it in all the right ways. The seamless flooring and walls, all done in light pastel tones are accentuated by the minimalistic furniture in muted, but distinctive colours. The lighting with brass highlights, is done with a crisp modern-industrial theme in mind, adding to the glamourous feel of the space. Décor has its own language that is in sync with the overall aesthetic; the house has elements that evoke a classical feel, yet are created with modern sensibilities in mind.
The Open Kitchen which ties in seamlessly with the living room space, is separated from the living room by a large sliding door or moving wall made with 3D MDF Tiles and finish in grey textured IPS, adding an eclectic element to a space that is quintessentially straight-forward. Following the theme of using muted pastel colours, the kitchen is done follows the same colour palette, as the rest of the space, with brass lighting. The open marble breakfast counter also adds texture to the overall space, creating the modern and luxurious aesthetic.
The master bedroom, adhering to the design tone of the rest of the house, radiates a mellow warmth. A minimal grey bed offsets well with the near salmon pink interiors of the room with the brass pendant lights on the corners along with the recessed lights bring a soothing sense of luxury to the space. The aesthetic quality of the space is reinforced by the fish bone patterned parquet flooring. The ornamental lighting punctuate the bedside, creating a cohesive experience along with the muted colour palette and the wooden textures repeated across the entire space. The guest bathroom is clad with soft pink tiles and features light grey flooring to create a minimal design aesthetic.
The master bathroom are done in mellow contrast, with a soothing hue of grey going across the walls, with the warm wooden texture adding a pop of colour.
The residence reflects the lifestyle of its occupants and their individuality. Blending functionality with aesthetics, the Fluid home ties every space together in a soft glaze of colours and a touch of luxury. Consequently, every space in the house contributes to speaking a coherent visual language.
Design: Quirk Studio
Design Team: Shivani Ajmera, Disha Bhavsar
Photography: Kuber Shah

