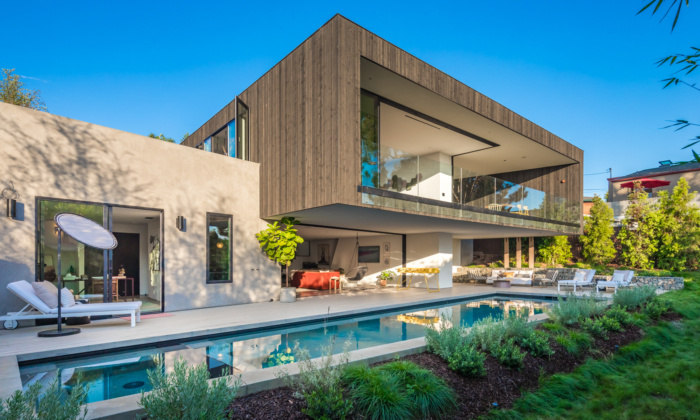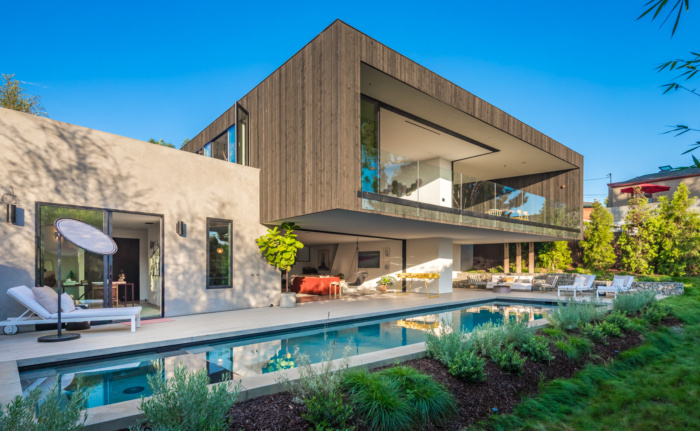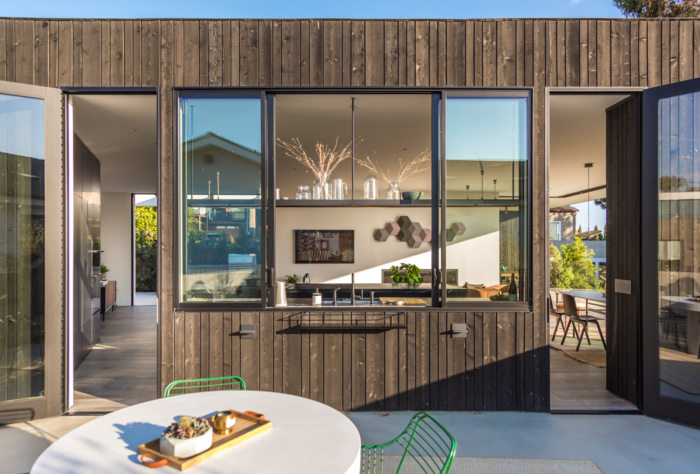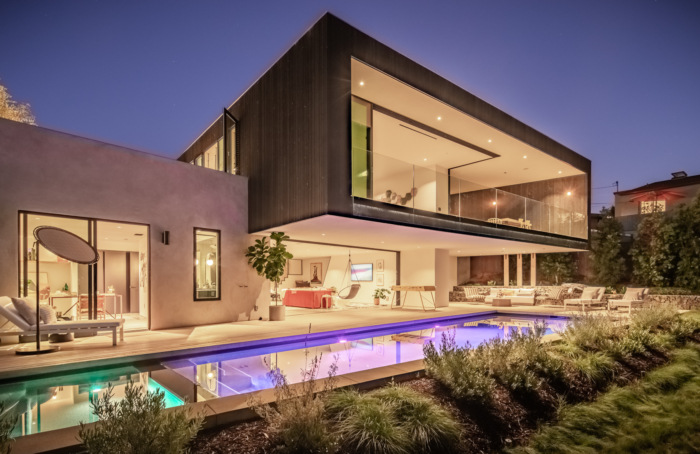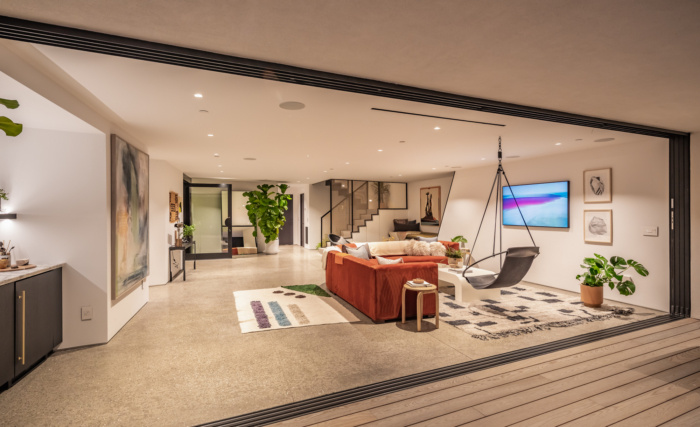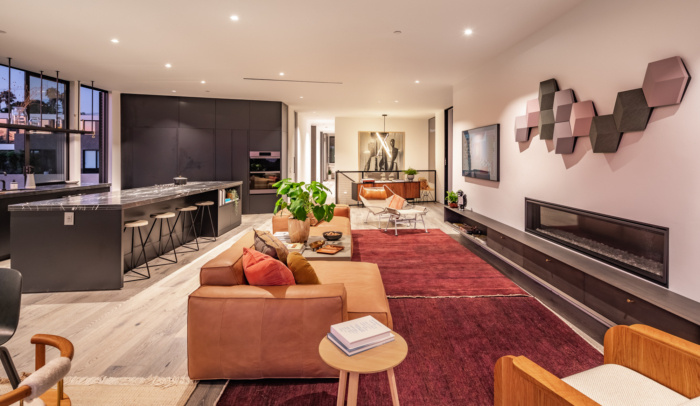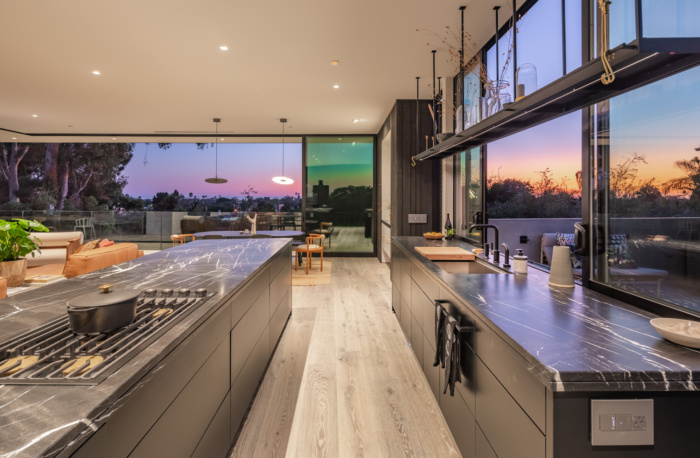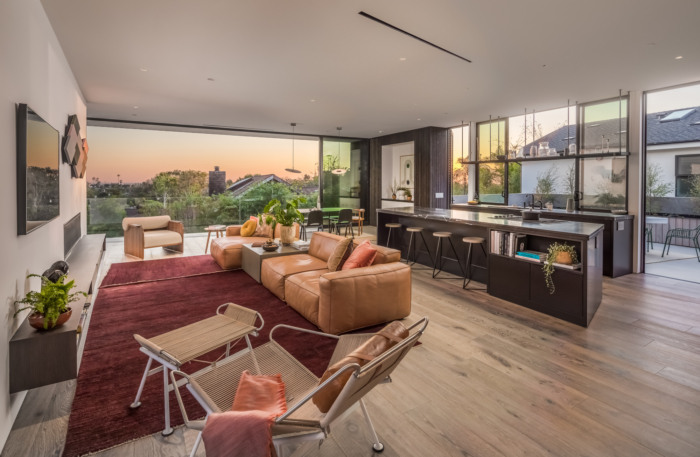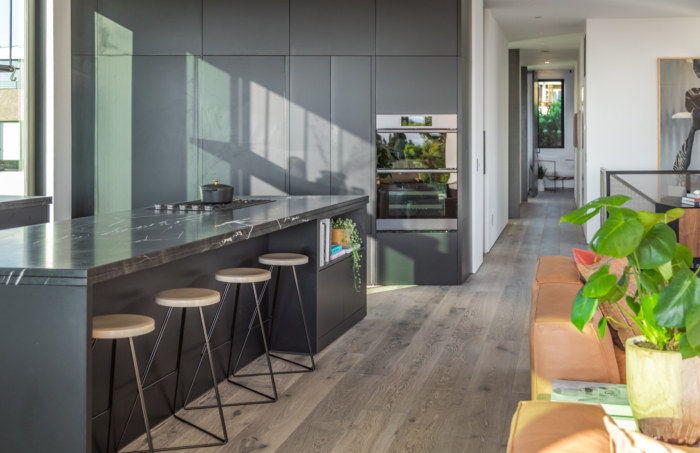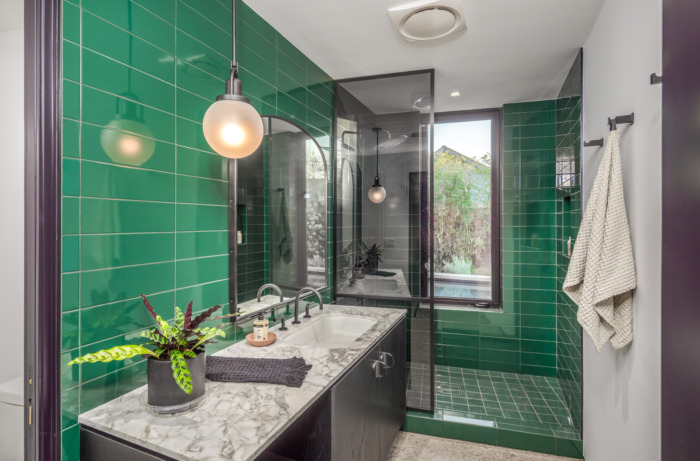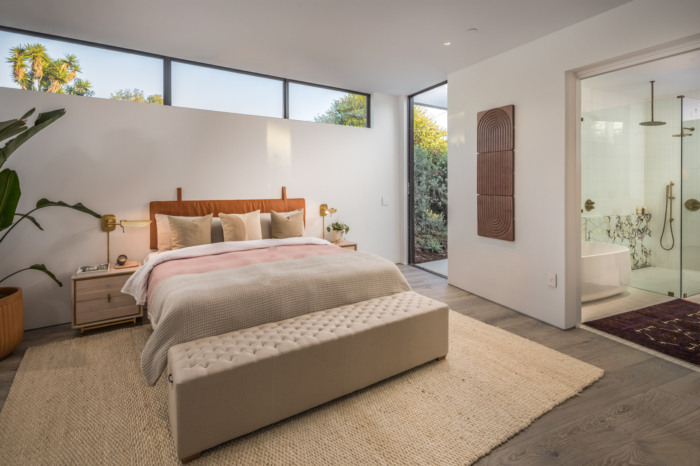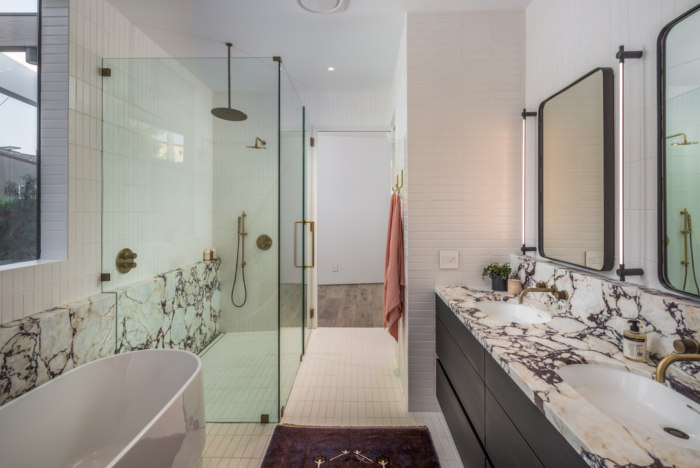Encinitas House
Merging modern lines, California living, and an emphasis on complete indoor/outdoor integration throughout, this home by dasMOD and The Brown Studio brings a new generation of timeless design.
Located on a tight site, innovative design solutions capitalize on topographical constraints to create an ocean-view experience tailor made for intimate and large-scale gatherings. Open-plan interiors and extensive outdoor areas seamlessly connect for effortless, all-weather entertaining.
Built by DasMOD and designed by The Brown Studio, the 4,546-square-foot, two-story home offers ocean views from the second story, where open-plan kitchen, living, bar and dining areas merge seamlessly with an expansive outdoor entertaining loft, complete with a kitchen and BBQ area.
Three distinct outdoor entertaining spaces include the covered kitchen deck, living room terrace and ground-level pool area, where the second story cantilever provides a calm understory of shade and modernist lines for relaxing, gathering and entertaining.
With unparalleled craftsmanship and design-forward details found throughout, the 4-bedroom, 3.5-bath home stands apart from typical spec projects through its rich mix of materials, unexpected architectural details and thoughtful interplay of areas intimate and expansive, indoor and out.
Design: The Brown Studio
Developer: dasMOD
Photography: Aloha Photography

