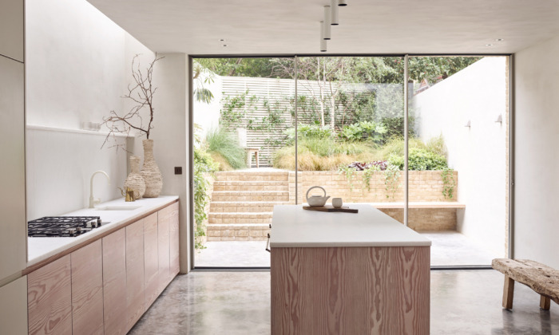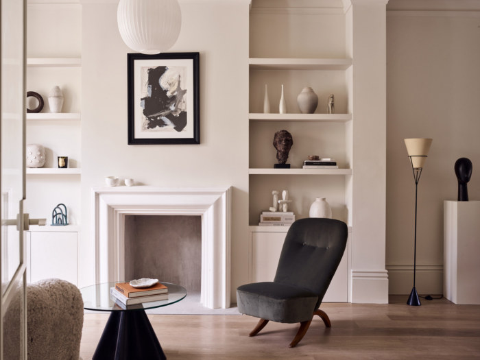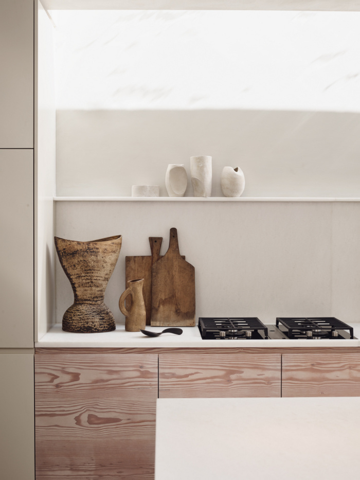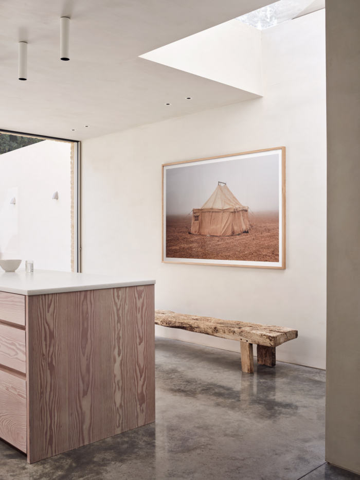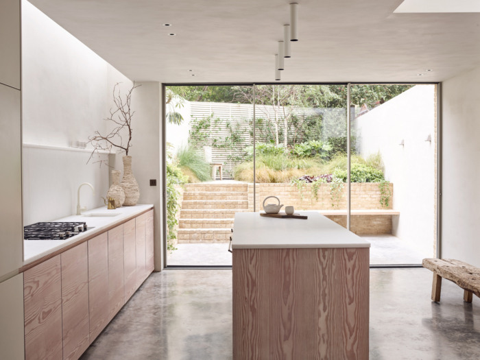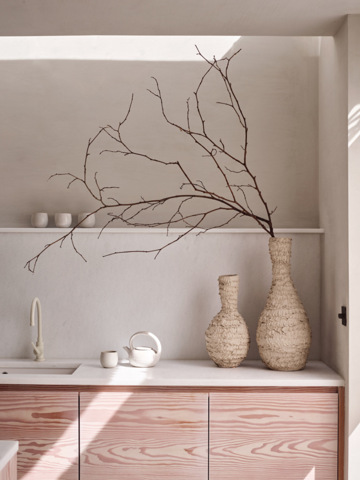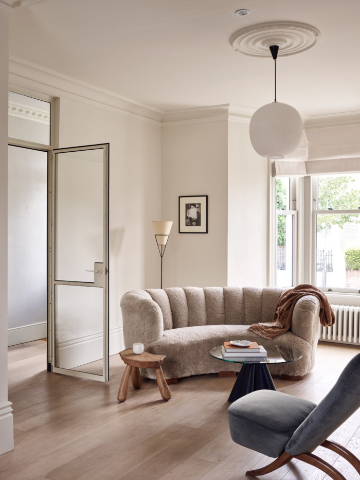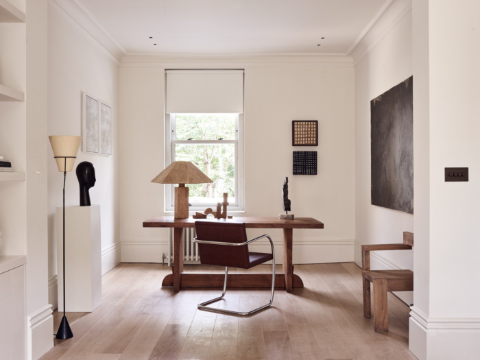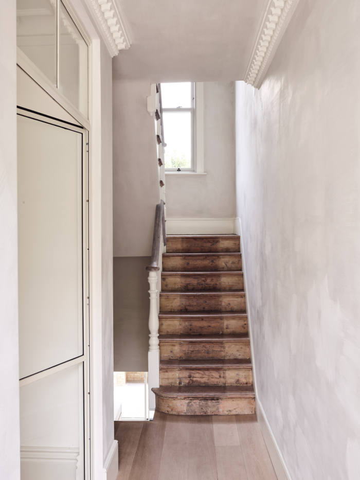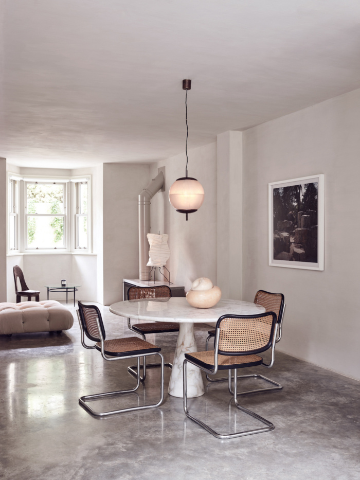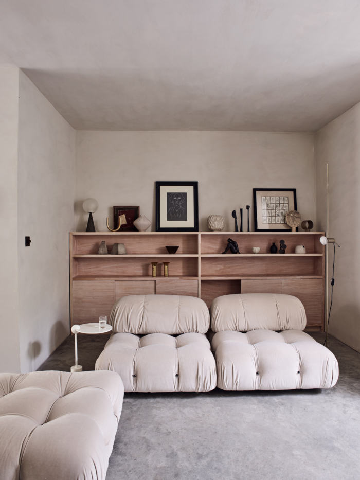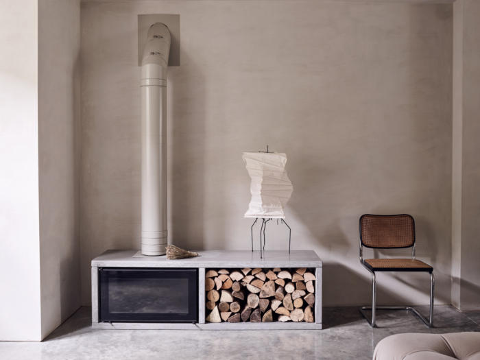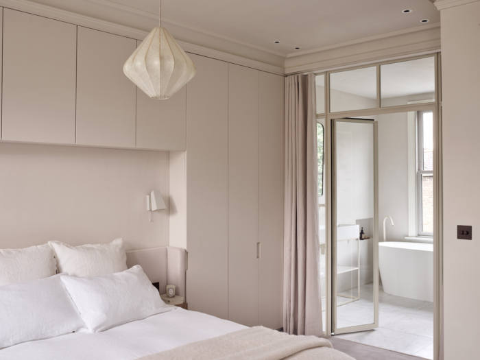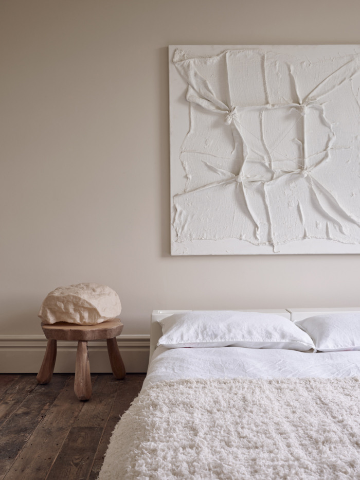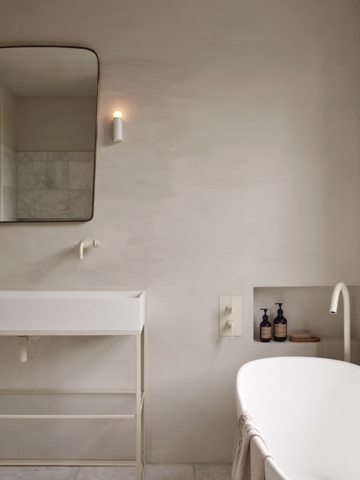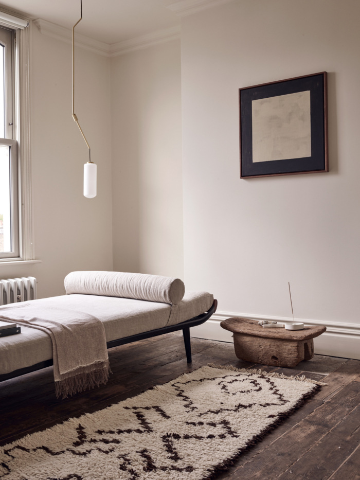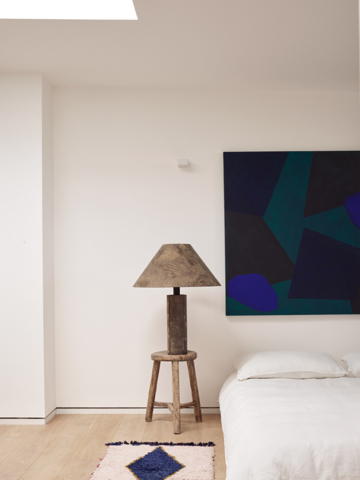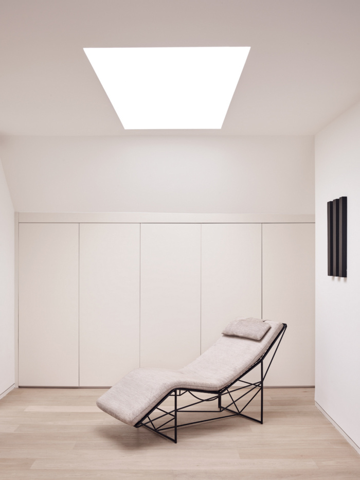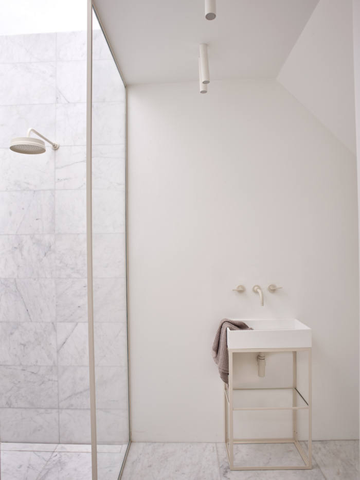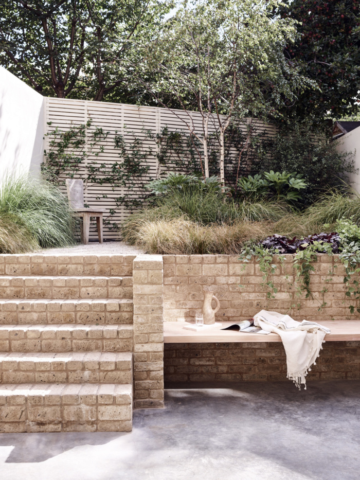Powerscroft Road House
Respecting the Victorian charm and features of the original house, Daytrip Studio remodeled, restored and redesigned the five story London townhouse with a refined, light and calm sensibility.
Contemporary inventions to the architecture are carefully executed with discretion and simplicity; where possible, daylight is promoted through light-wells and openings to the existing shell. An artful continuity of materials and finishes aid the transition of old and new with pale, painterly lime-washed walls and off-white powder coated metalwork throughout. The basement was excavated to provide a vast and light-filled lower ground kitchen and living room with a continuous polished concrete floor which effortlessly spills out to the garden space. Lauren Finch of Tyler Goldfinch used a subtle mix of planting and landscaping to the exterior garden to complement Daytrip.studio’s vision. A bespoke kitchen in Douglas fir and honed Evora marble is beautifully crafted with honest simplicity.
The main house is generously proportioned and appropriated as a traditional victorian house with careful consideration to materials and tonality. Walls are reserved to pale off-whites with restored cornicing and existing floor boards. Openings to adjacent rooms are widened and elevated with pale Crittal doors. Modern Bathrooms are adorned in classic Calacatta marble or deep blue crackle glazed Lavastone for the traditional family bathroom. The Attic space is awash with natural daylight with three roof lights creating a dynamic top floor creating a contemporary shower room and bedroom.
Daytrip.studio selected Sophie Pearce of Beton Brut and Laura Fulmine of Modern Art Hire to furnish and style the house. A careful, considered selection of antique, mid-century and contemporary pieces adorn the rooms with delicacy and artful refinement.
Design: Daytrip Studio
Photography: Jake Curtis

