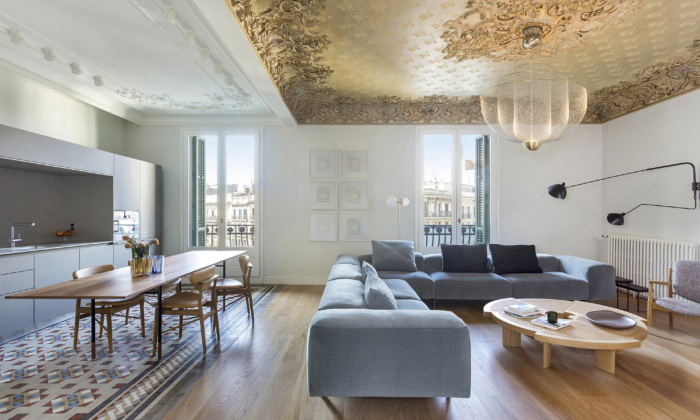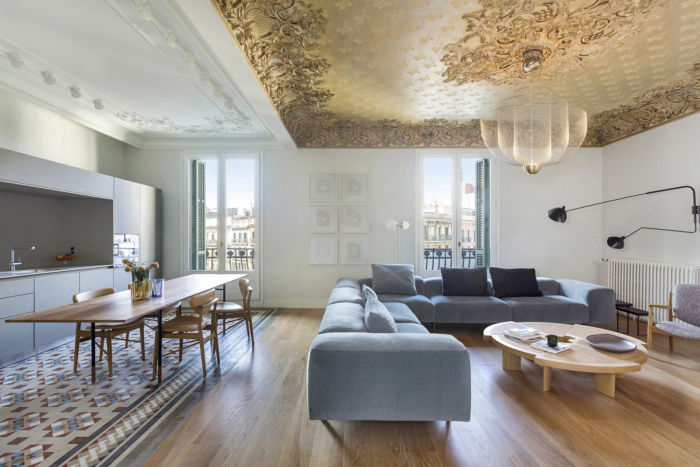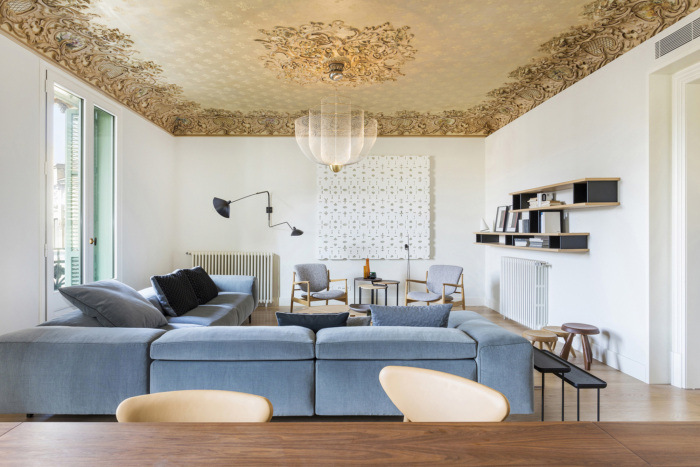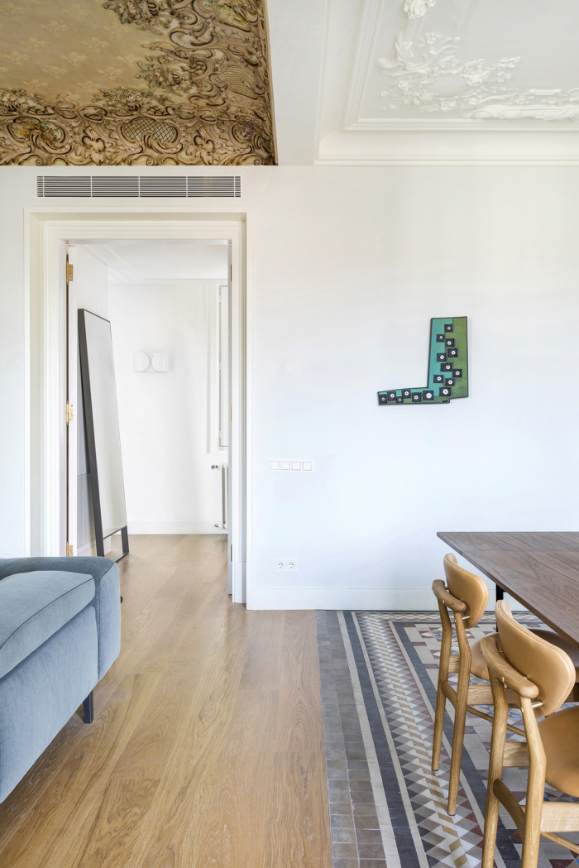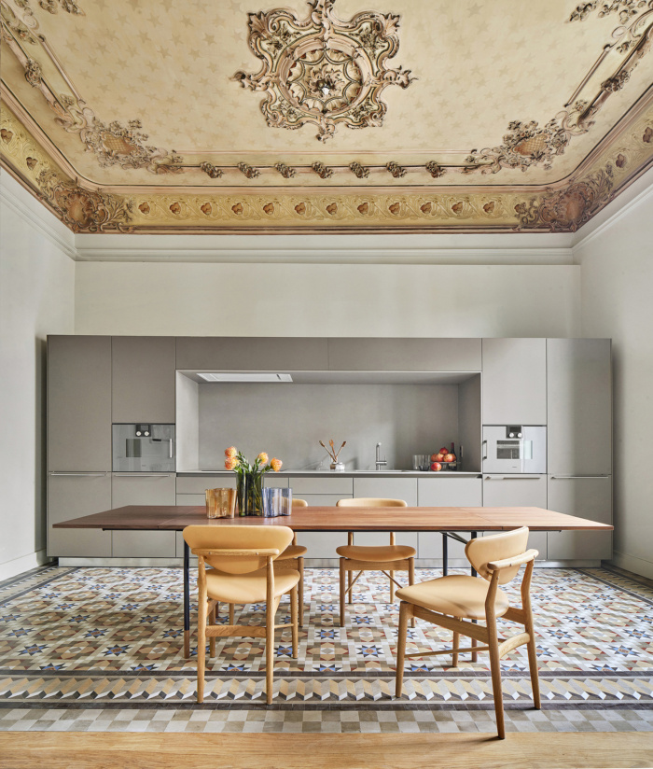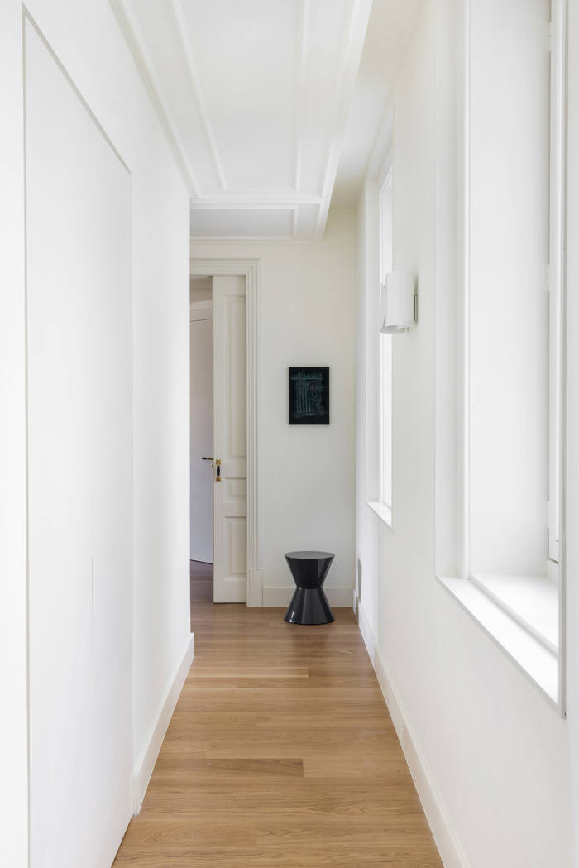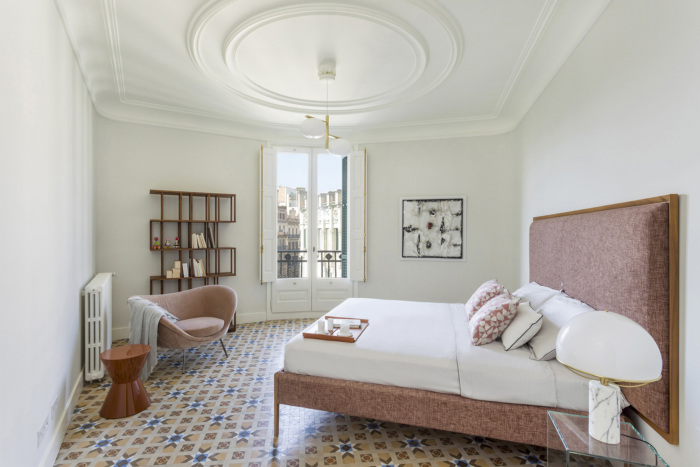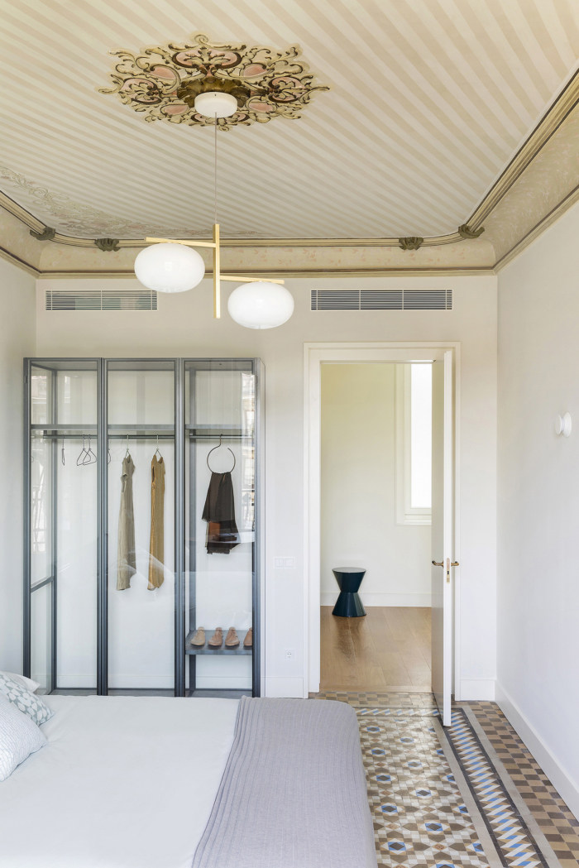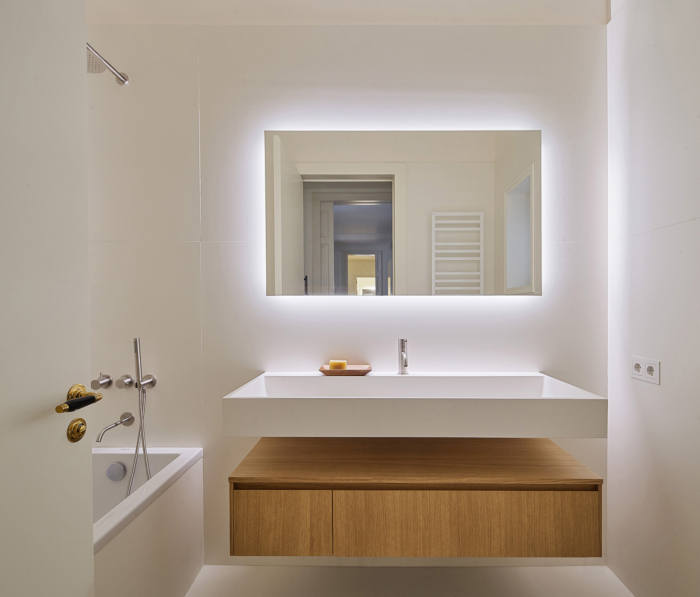Casa Burés Flat
The transformation of Casa Burés from a 19th Century building into 26 exclusive modern residences while preserving its rich heritage was carried out by Estudio Vilablanch and TDB Arquitectura.
Casa Burés was built between 1900 and 1905 by the Catalan architect Francesc Berenguer i Mestres, a close collaborator of Antoni Gaudí. The building was named after its first owner, Francesc Burés, a businessman with one of Spain’s most successful textile companies. The building has 7700 square meters distributed over six floors and is listed since 1979, enjoying the highest protection category as cultural heritage.
The interior design project of Casa Burés had been carried out by Estudio Vilablanch and TDB Arquitectura, commissioned by Bonavista Developments.
The challenge: transformation of a historical and listed 19th Century building of Barcelona into 26 exclusive residences of the 21st Century with high-quality common areas, while preserving its original rich heritage.
The interior design project had two goals: to recover and highlight the building’s original decorative elements, and to adapt the housing to contemporary regulatory and functional needs in terms of distribution, technology, safety, accessibility, comfort and community.
There was a key and strict strategy: all the original architectural and decorative existing elements were restored, while new materials were added when needed. The new materials should not compete nor imitate the original ones.
The team defined three interior design concepts for this residential building matching the intrinsic qualities of each existing space
– Three lofts and the basement common areas recovered their original industrial character
– Two palatial residences were carefully restored respecting the existing modernist elements
– And 21 flats were conceived as contemporary residences with rich original elements.
The conceptualization included design and definition of materials and finishes (pavements, coatings, colors, kitchens, bathrooms, doors, lighting project, furniture, etc).
Apartments & Attics – Interior design concept: the contrast between new and old elements
Flats located in the upper floors, originally conceived for rent, were transformed into 16 apartments and 5 attics. These 21 residences combine strong original modernist spaces with more contemporary ones. The old elements were found in the spaces located in the crown of the building that faces the façade; these original elements were restored. In the interior areas of the flats, where the original elements didn’t exist or couldn’t be preserved, the decision was to incorporate new materials that would allow the contrast between old and new ones: white color and oak wood were added as main elements in order not to compete, but to highlight and contrast the original decorative elements.
Casa Burés Interior Design Project was recently awarded “Co-living complex of the year” at the Frame Awards 2020. The project received previously several awards and recognitions such as Winner at the Archmarathon Selection 2019 (Milan), Winner at Premios Arquitectura Plus 2019 (Madrid), Finalist at the 2019 Best of Year Awards (New York), Finalist at the Dezeen Awards 2019 (London) and Finalist at the Créateurs Design Awards 2020 (Paris).
Design: Estudio Vilablanch and TDB Arquitectura
Developer: Bonavista Developments
Furniture: MINIM
Kitchens: bulthaup Barcelona
Bathrooms: MAT by MINIM
Art Pieces: Marie France Veyrat
Photography: Jordi Folch, Jose Hevia

