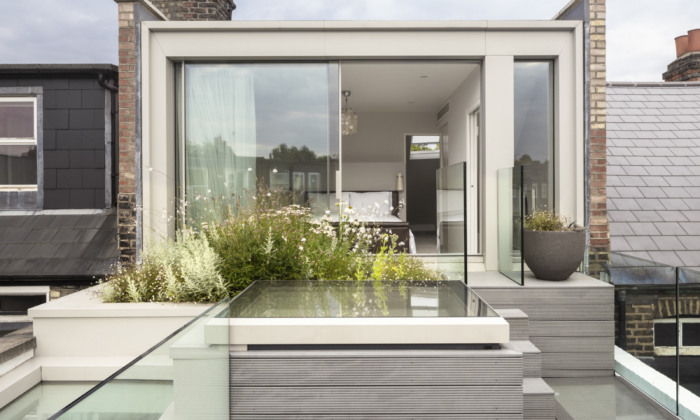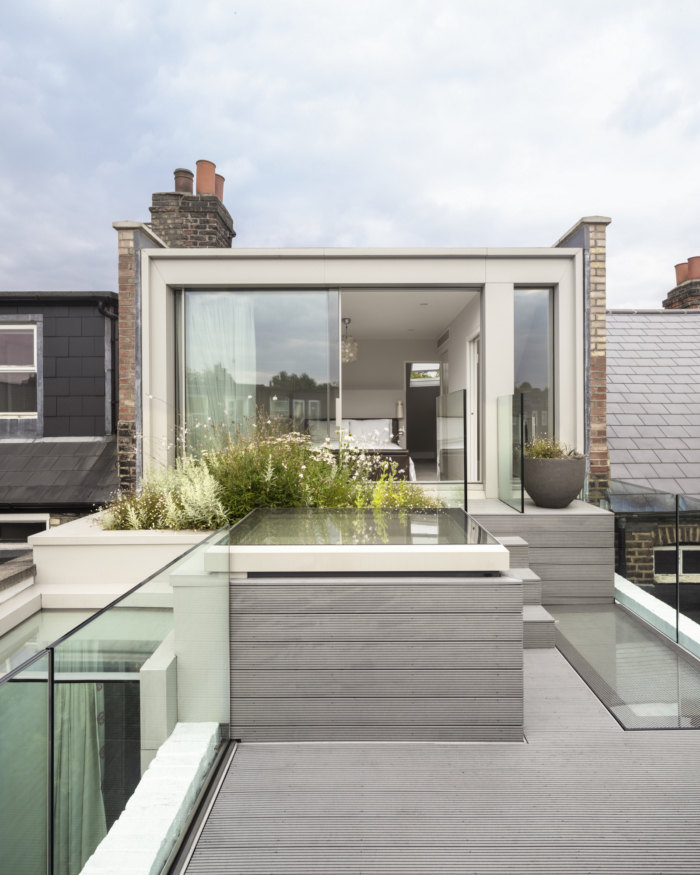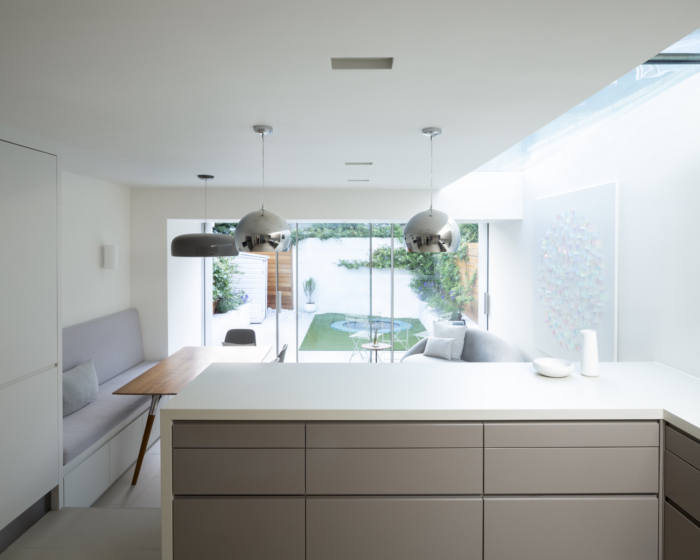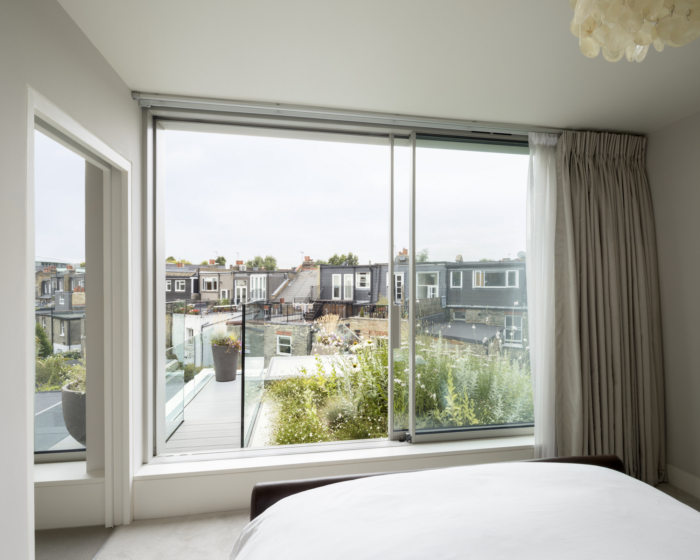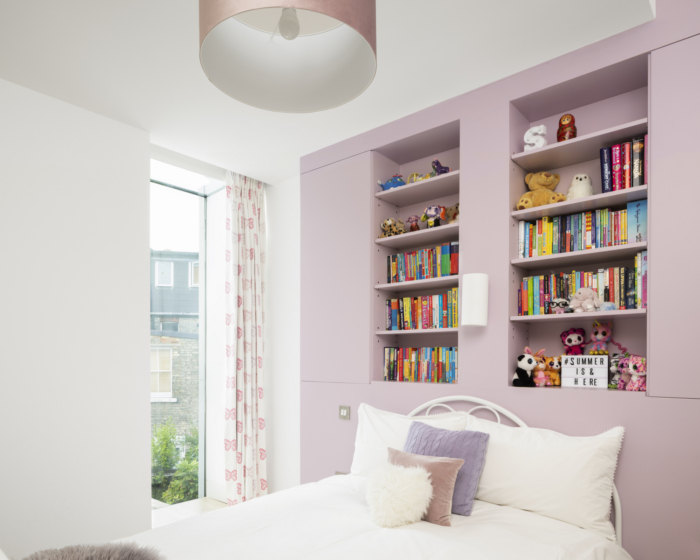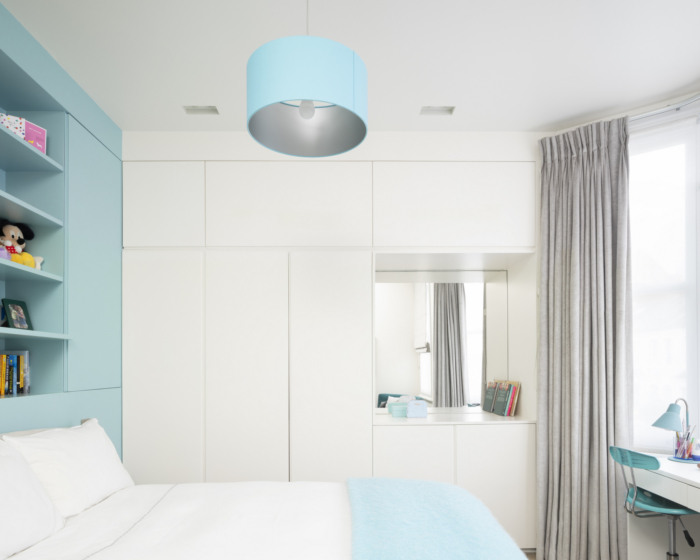Burrard House
Paul Archer Design made the most of space in the remodel of the Burrard House, a classic Victorian home for a family looking to be more central in London.
Burrard House has been an exercise in exploiting the quirks of a particular location, taking a seemingly typical Victorian Terraced House with limited outdoor space and transforming the house into a light-filled, deceptively spacious house, that embraces the nature on more than one level.
The family wished to move more central in order to reduce the burden of the long commute and balance work and school commitments with family time. Consequently, this meant purchasing a smaller house. Our key challenge was to remodel the house, to provide a sense of openness, without compromising on functionality.
This was achieved by adding a side infill extension with a continuous ribbon of glass that runs along the side infill and up the rear elevation enclosing a small niche on the first floor. Dramatically improving light levels, whilst increasing the floor area on two floors. The glass provides a clear visual break between the host properties and the new insertion.
Internally, the spine wall was relocated to accommodate utility spaces central to the plan. The loss of a pokey rear reception room resulted in a larger front reception with spacious open plan kitchen dining to the rear. The enlarging of the rooms combined with built in storage and clean lines, give the illusion of a much bigger house. The rear extension gently merges with the garden and the trampoline sunken into the garden further avoid visual clutter.
To the first floor the kids’ bedrooms have been allowed to be a little more playful with the custom made furniture. The full height window to the rear bedroom has provided a sanctuary to the surprise and delight of the parents.
The loft conversion to the upper floor has taken full advantage of the flat roof over the rear closet wing. A stepped terrace has been formed, creating planters.
The master suite accommodates the converted loft space. Large windows look onto the newly formed terrace, which provides quiet space for tired parents.
Built in planters make use of the varying level changes, creating additional garden space which helps soften the threshold between the inside and out whilst providing huge health benefits.
Design: Paul Archer Design
Photography: Ben Blossom

