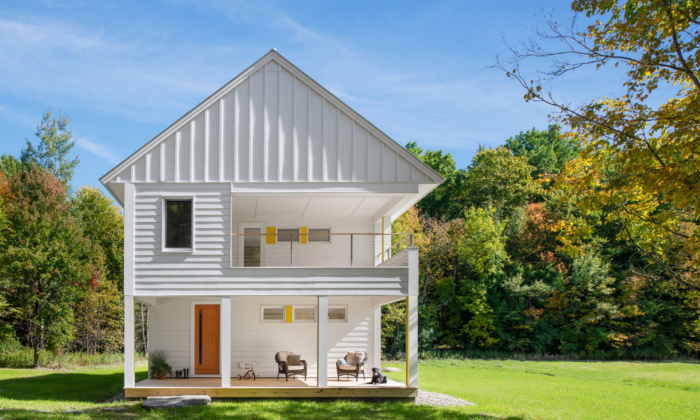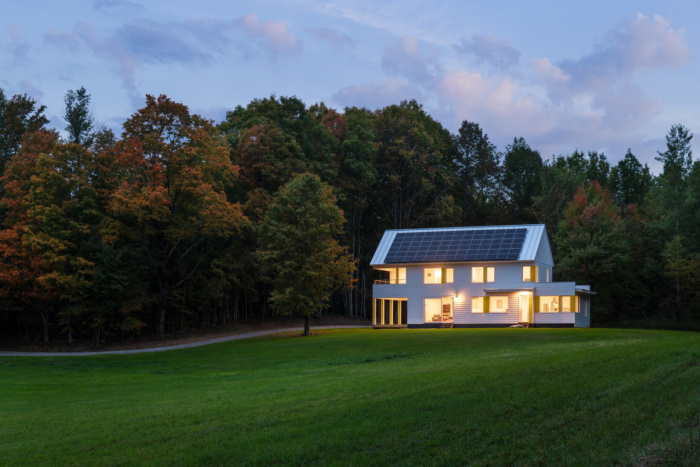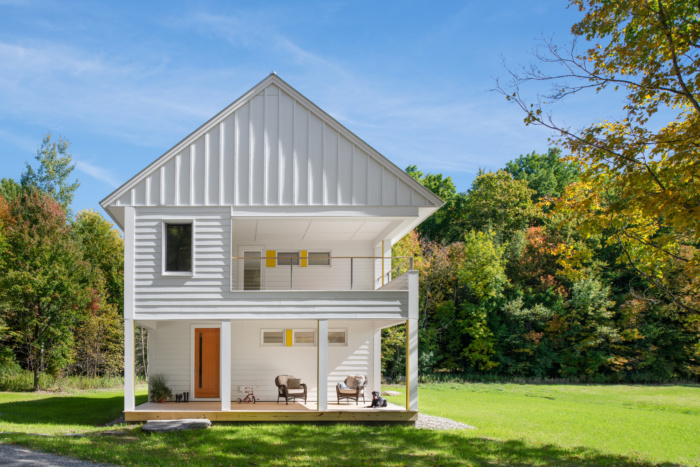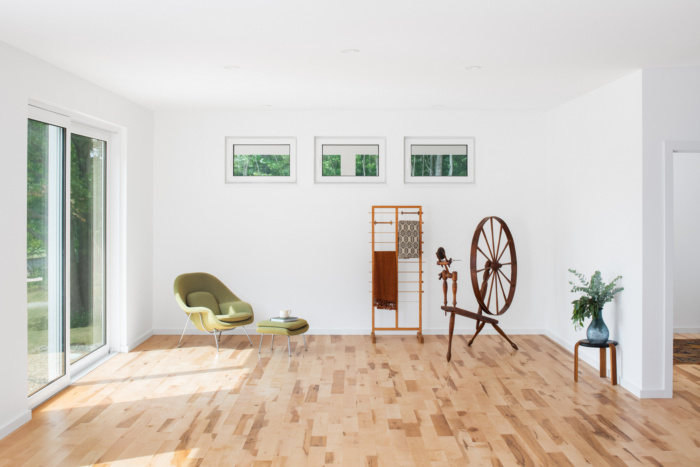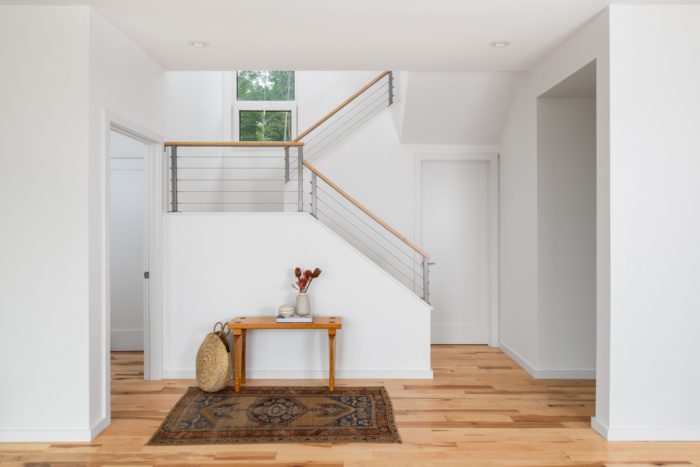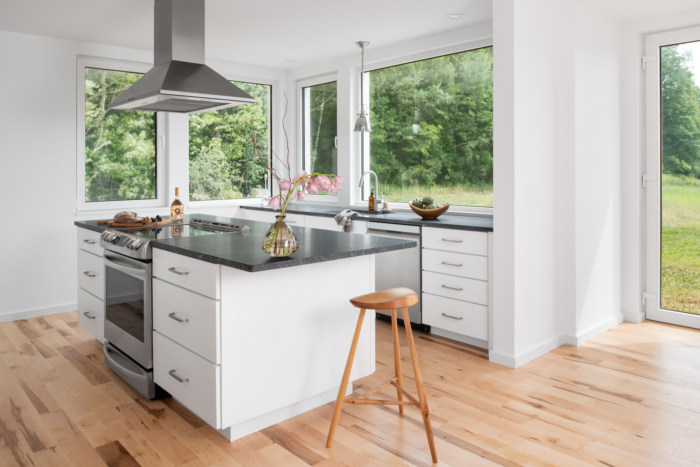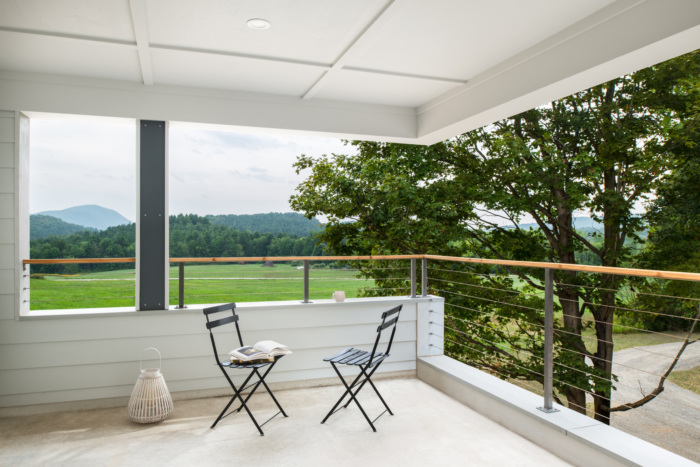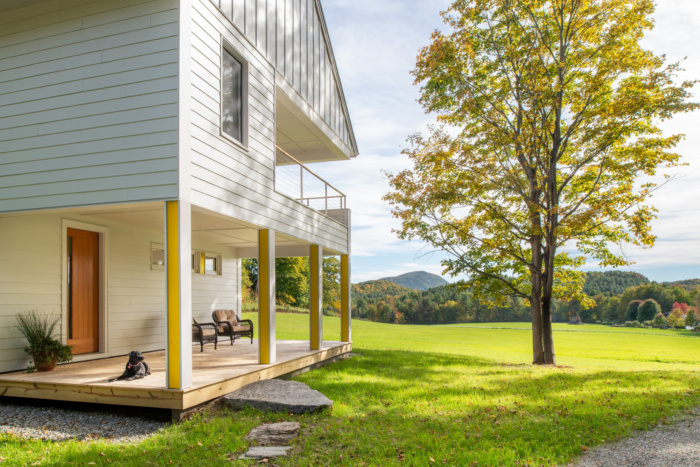Lewis Creek House
A highly adaptable home with optimal efficiency, TruexCullins created the net-zero design and flexible living space for a young family in Hinesburg, Vermont.
The design direction addresses the varied needs of a young family, both domestically and for working at home. Spatially the house is designed to adapt to differing living configurations, adaptable to young children and young adults as the family matures.
This modest residence is situated on the northern edge of an existing hay meadow with a view south to the Green Mountains. This house adjoins 65 acres of preserved land that is part of local efforts to improve the Lewis Creek Watershed.
The net-zero house features a 15 kW solar array, with a battery backup providing auxiliary power when required. Air-source heat pump systems provide heating and cooling, as well as hot water. Building materials, details, and efficient thermal envelope reduce upkeep and annual utility costs are close to zero.
Primary living and gathering spaces are oriented toward the southern view and sun. Smaller service spaces are configured along the north side of the home, facing a wooded area. The design is direct and concise, with glazing and glass doors providing ample natural light and easy access to the outdoors.
Spatially this home is organized such that the larger live-in rooms orient south to the view and the meadow while the smaller “service” rooms are arranged on the north side as a buffer to those larger spaces. With children now in infancy the larger kitchen/dining/living room is divided by a large internal play structure that can ultimately be moved/modified as the family matures.
Design: TruexCullins Architecture + Interior Design
Photography: Ryan Bent

