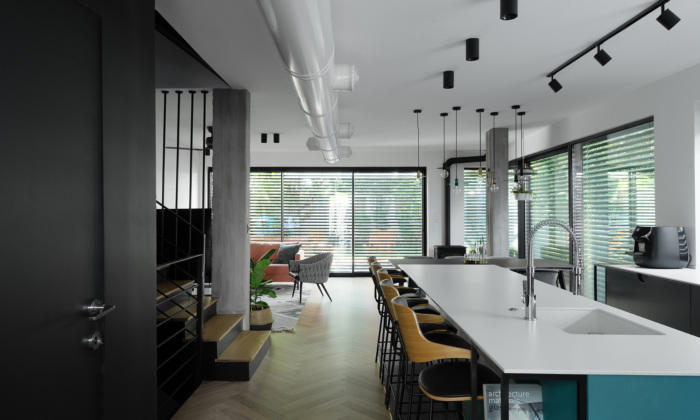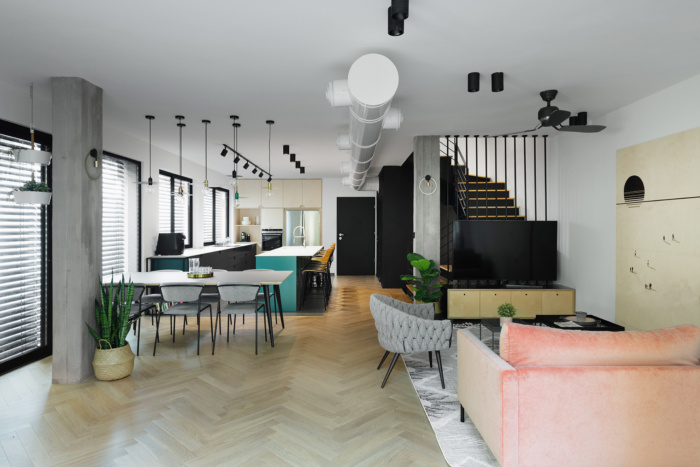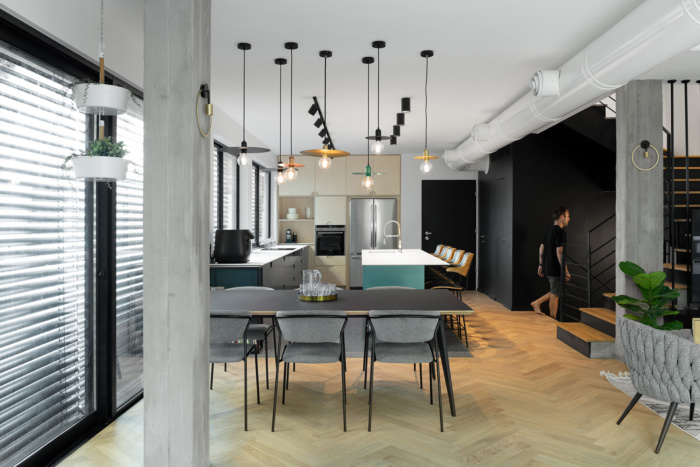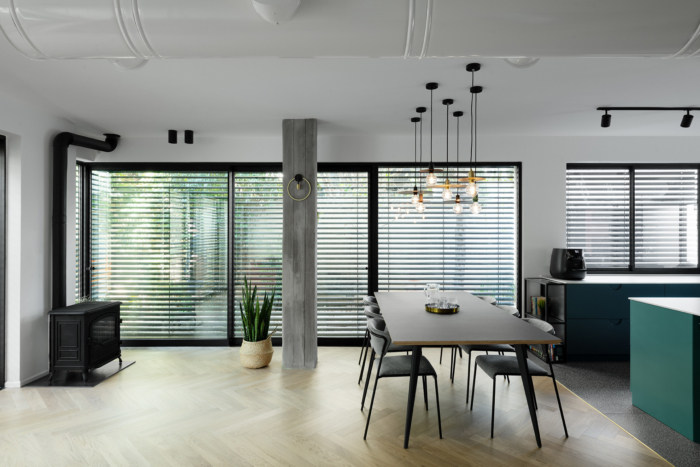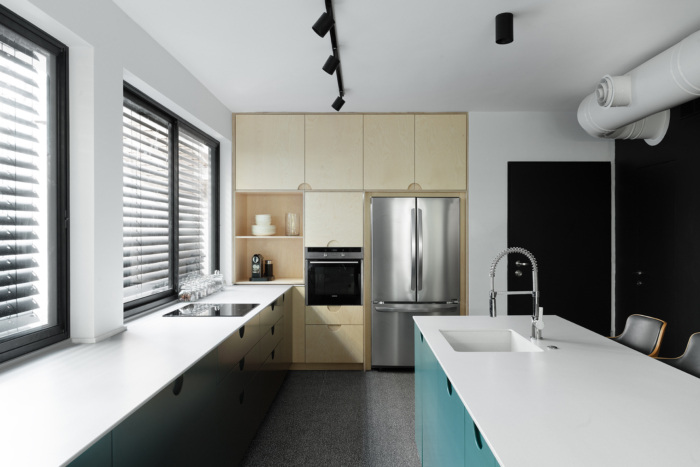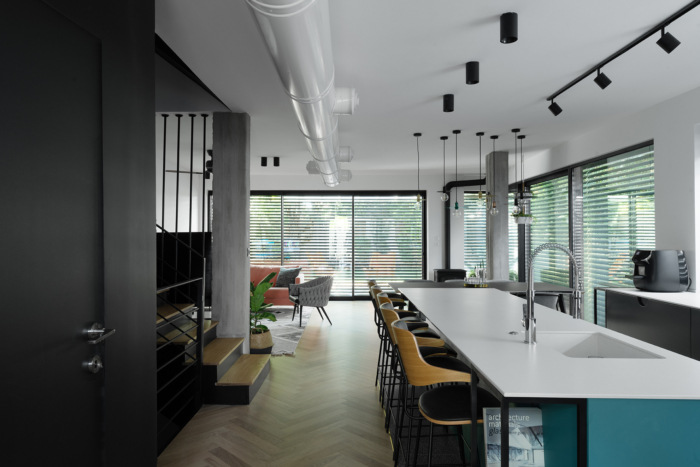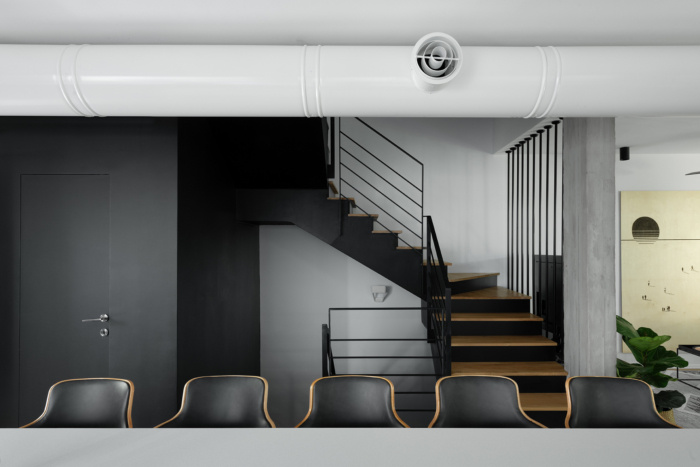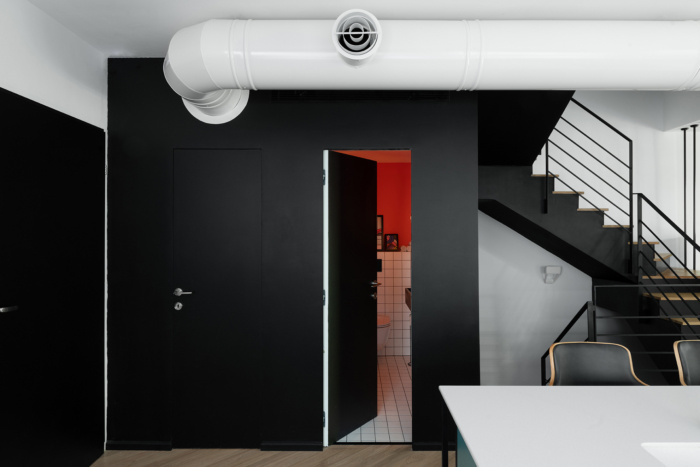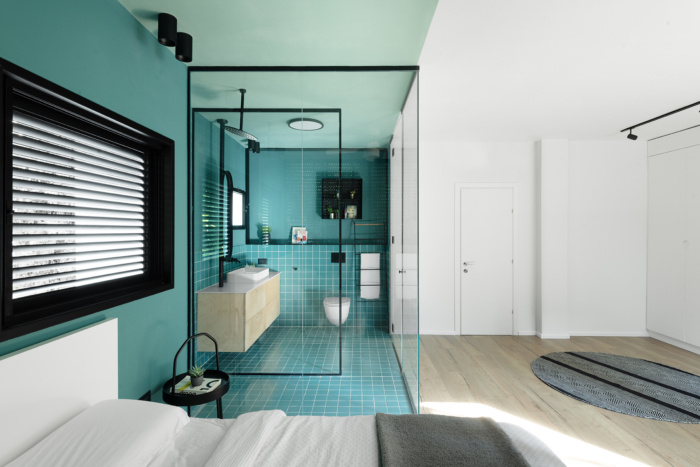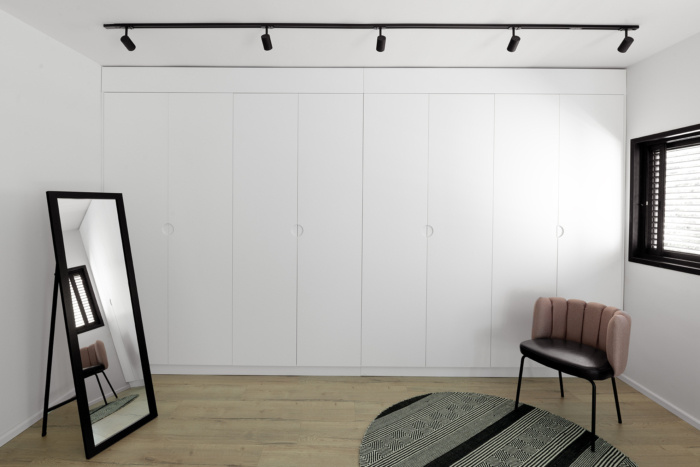LG House
Studio Gal Gerber realized the detailed design of this Hertzlia home by providing practical solutions and functionality to fit the everyday life of a young family.
The house became a modern family home, enabling the family to enjoy a fine detailed design as well as practical solutions fitting their everyday life.
The entrance floor was built with two levels, which was designed in an old fashion way that also created a challenge for a family with young children. During the renovation we created a one level entrance floor, and opened and widened all windows that creat an almost 180 degrees view of the green well- groomed garden.
In the first floor, two bedrooms were converted to a wide master bedroom which includes a clear glass bathroom that also contributes to the open and vast luxury look and feel of the master bedroom.
All carpentry and locksmith’s work in the house, including kitchen, cupboards, and furniture were tailor-made according to the designer’s planning.
Design: Studio Gal Gerber
Photography: Gidon Levin

