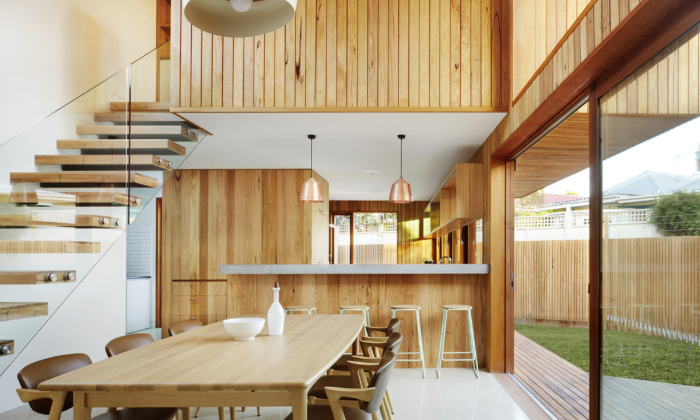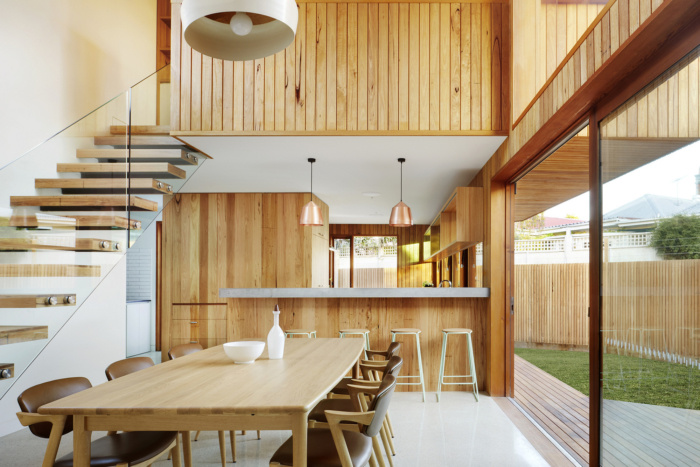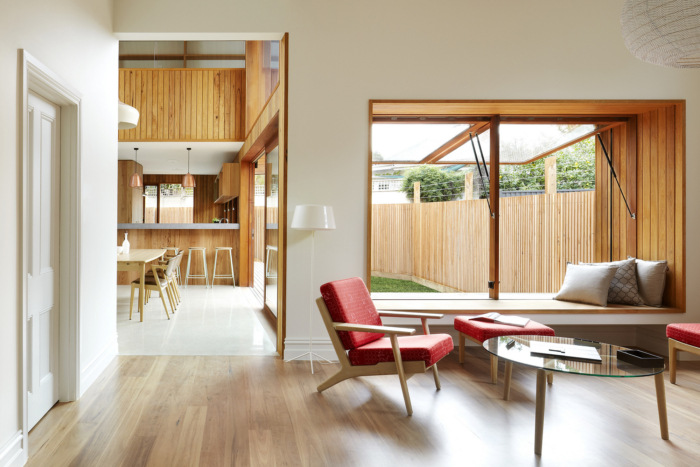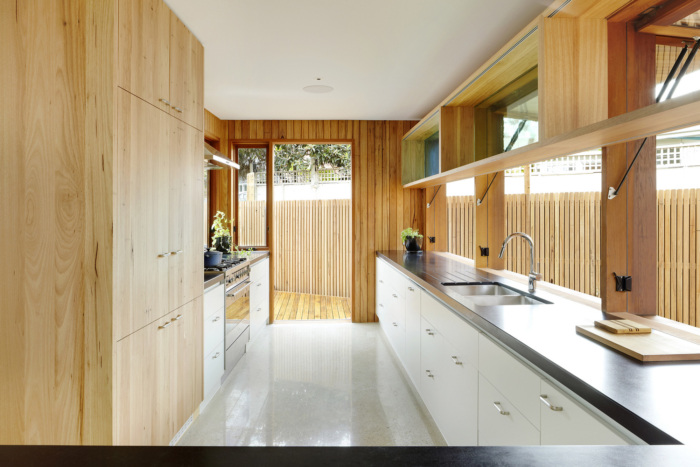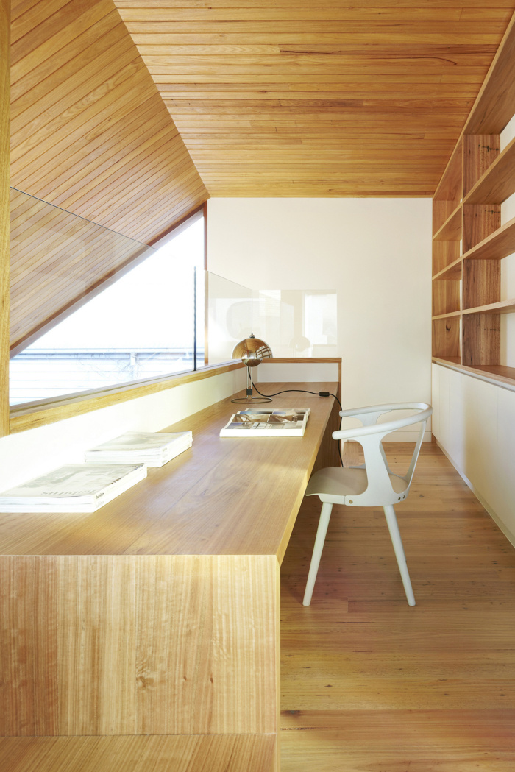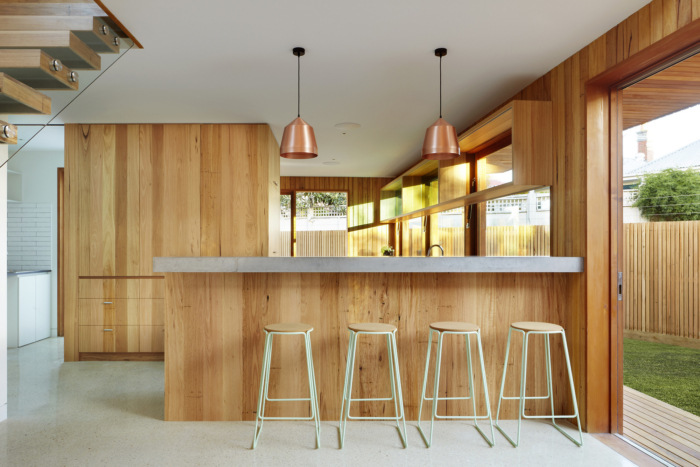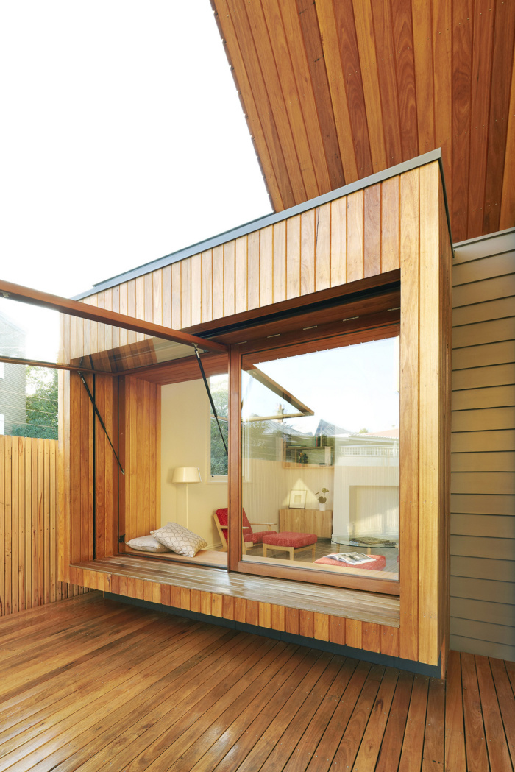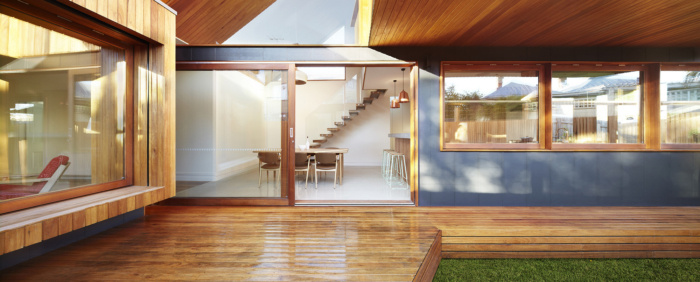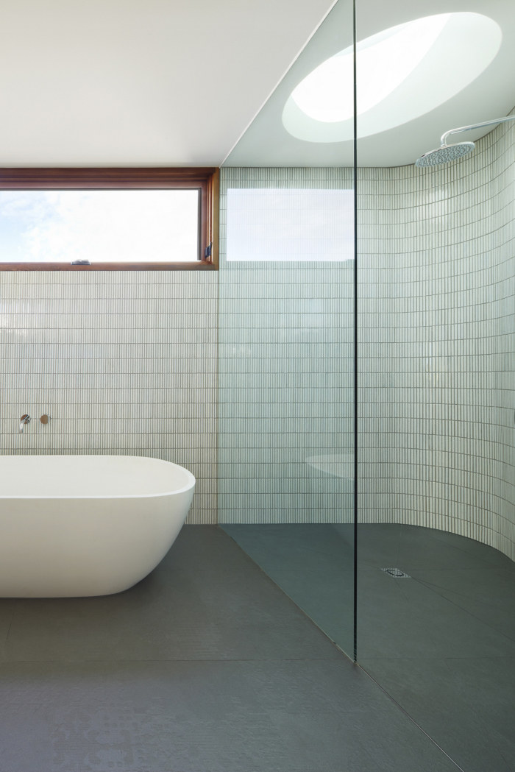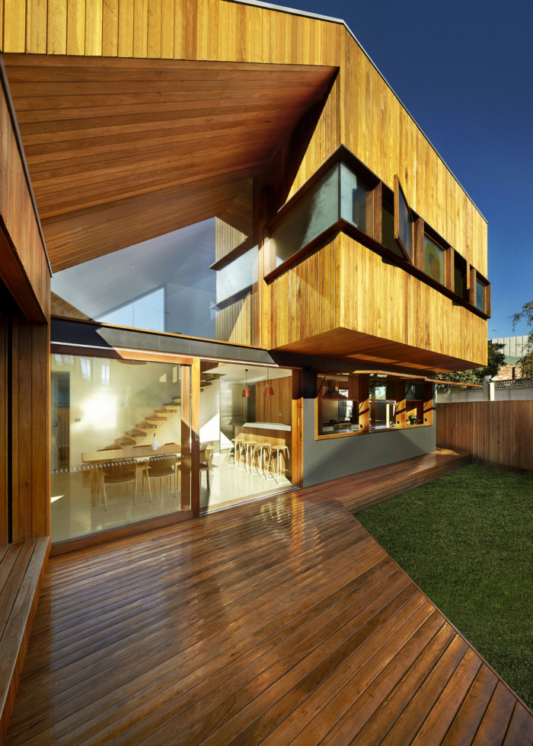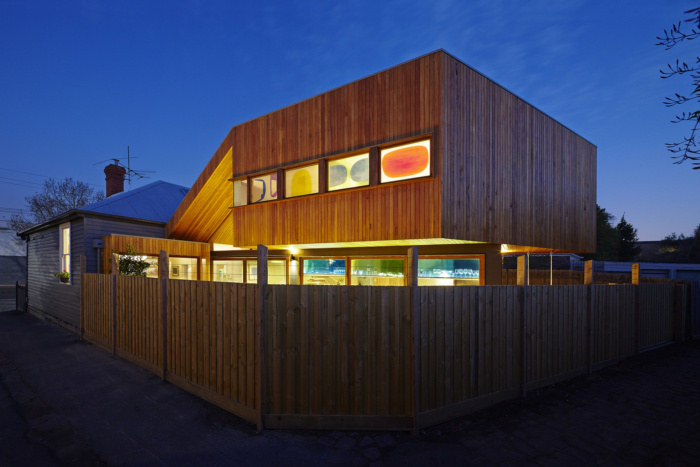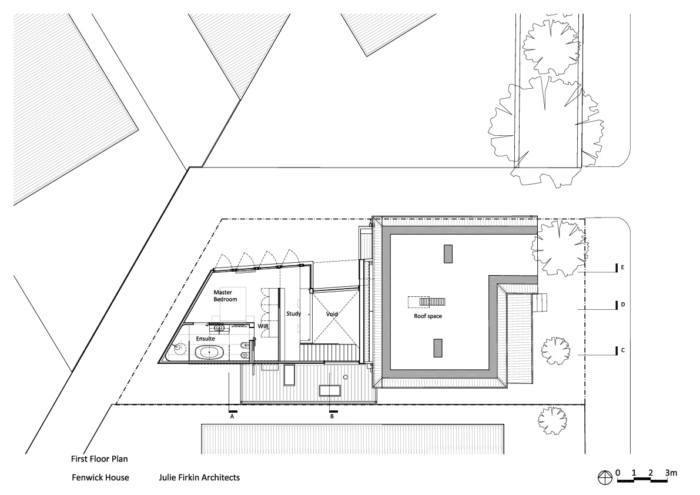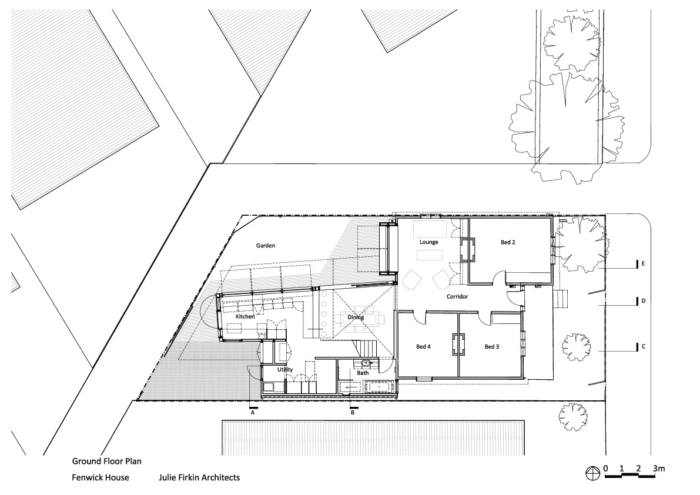Fenwick House
Julie Firkin Architects sought to maximize space and light in the realization of a two-level addition to an existing weatherboard cottage located in Clifton Hill, Australia.
This design was developed with close involvement by the clients to maximise the available light and space on an oddly shaped block in the inner suburban setting of Clifton Hill. The original weatherboard cottage which addresses the street has been maintained while a new, two-level addition at the rear provides new kitchen and dining areas and a master bedroom suite.
The addition is angular and tapered in form with a crisp, cleanly detailed facade. Inside, a variety of spatial volumes is achieved within a relatively simple overall form. The character of natural materials, such as timber, concrete and metal, is expressed.
Design: Julie Firkin Architects
Contractor: Overend Constructions
Photography: Christine Francis

