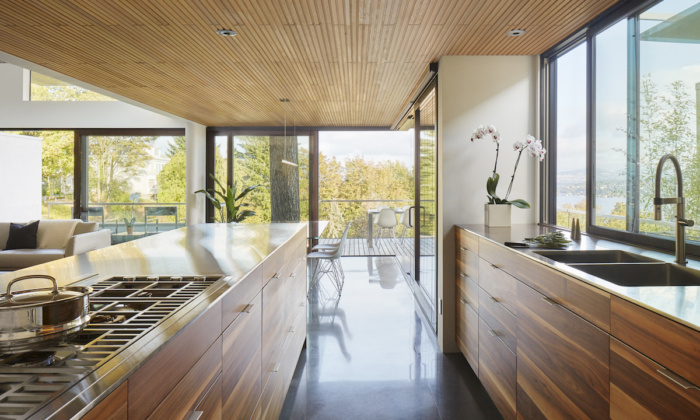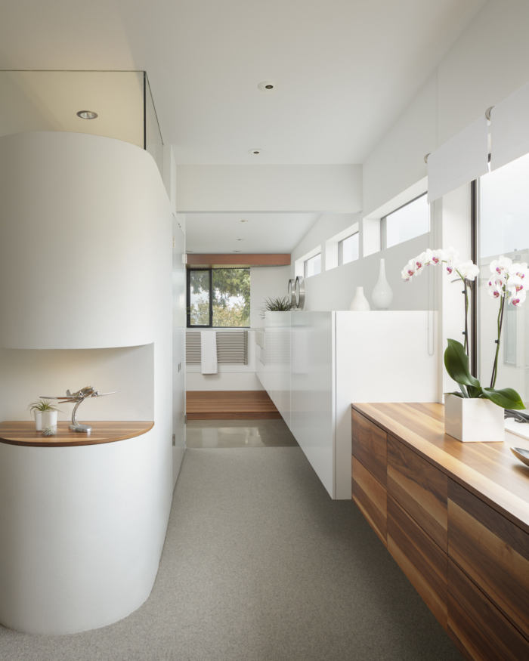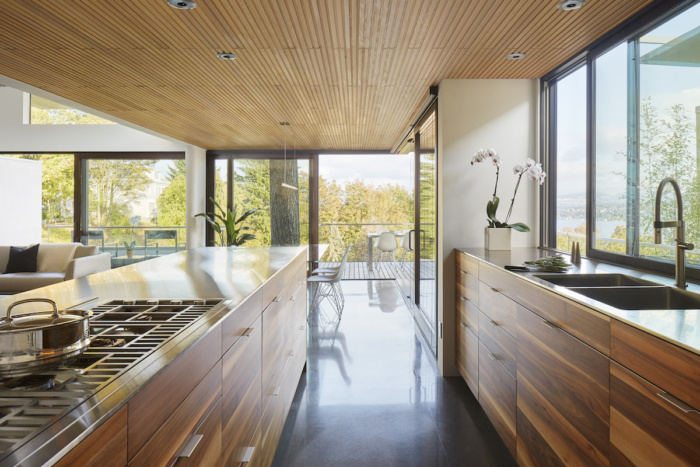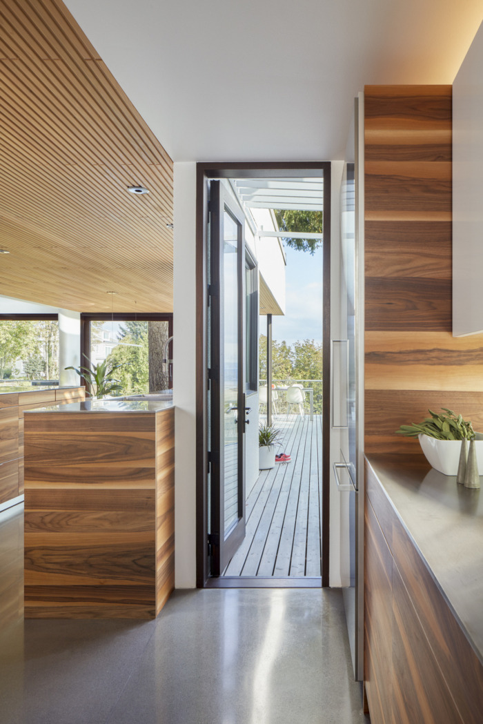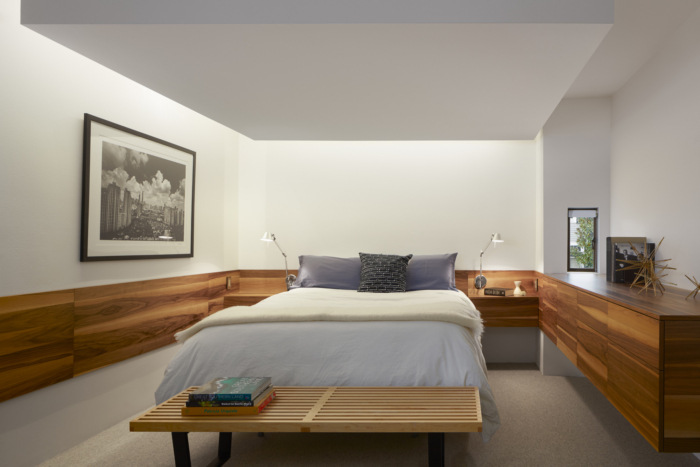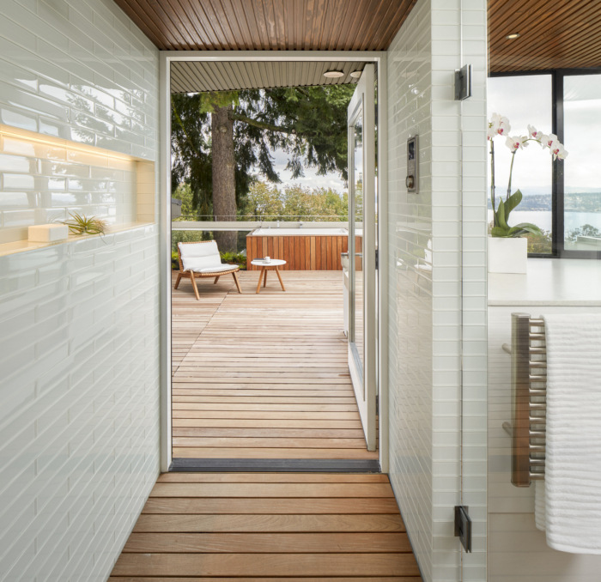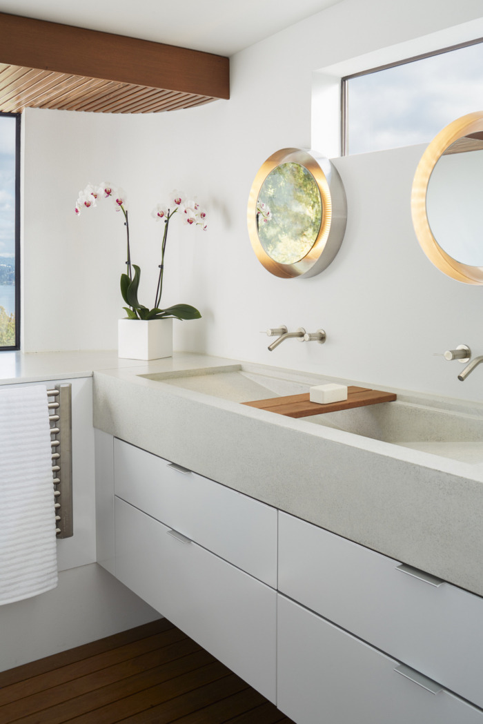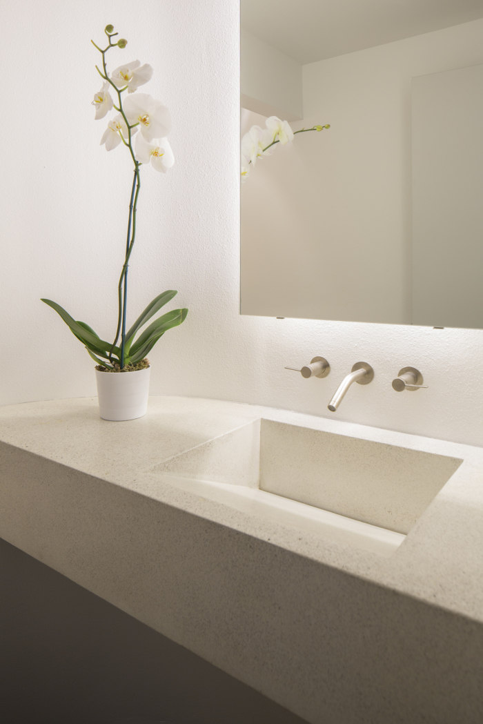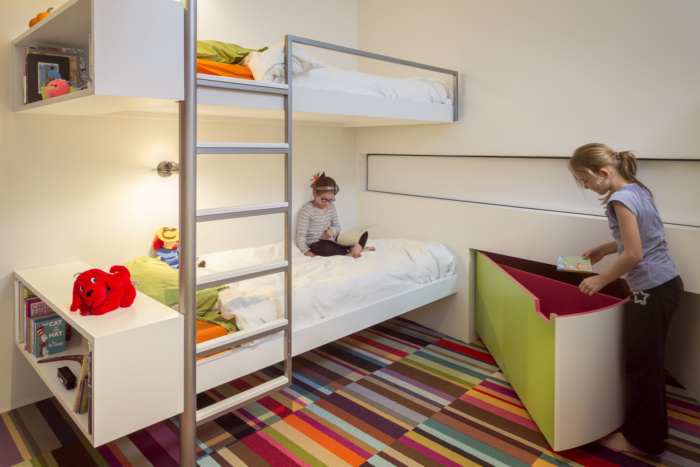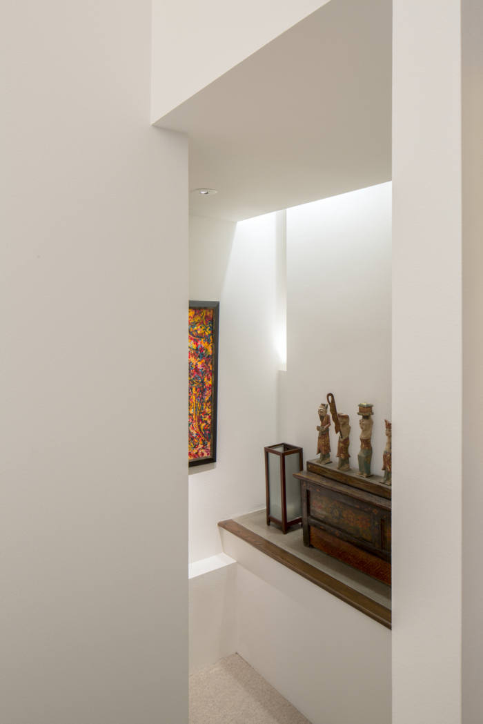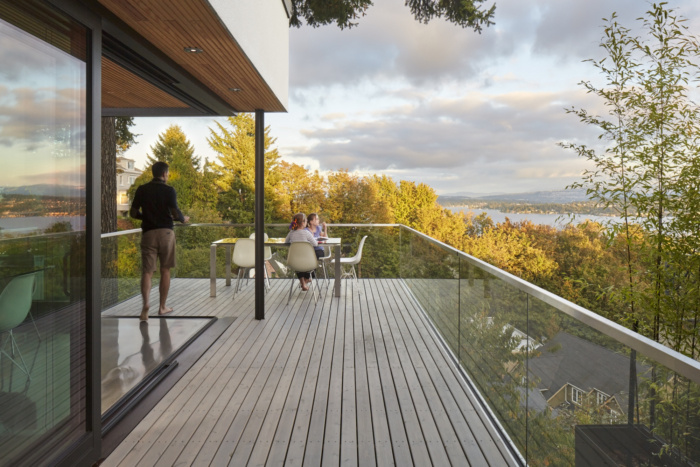Madrona House
Perched on a steep slope overlooking Lake Washington in Seattle, Wittman Estes designed this house to contain indoor rooms that open outward onto terraces and decks for dining, bathing, and entertaining.
Originally designed by Wendell Lovett, the house was modernized for a family that loves cooking, art collecting, and being outdoors. A material palette of wood, stainless steel, concrete, and glass are arranged to weather naturally and create transparency, depth, and bring in reflections of the trees, water, and skies beyond.
Typical of its time, the original 1980s house was inward focused with a kitchen and master suite that were disconnected from the outdoors and the other spaces in the house. The original spirit of Lovett’s spatial richness and sculptural spaces were preserved, while the layout was reconfigured to fit the more open and connected lifestyles of a modern family.
The two daughters share a room with custom bunkbeds and sculptural built-in drawers in sculptural shapes and playful colors. The kitchen has custom veneer walnut paneling and stainless countertops that draw in the colors of the outdoors and connect the family to the richness of nature through outdoor living and material relationships to the outside.
Design: Wittman Estes
Construction: Treebird Construction
Photography: Andrew Pogue

