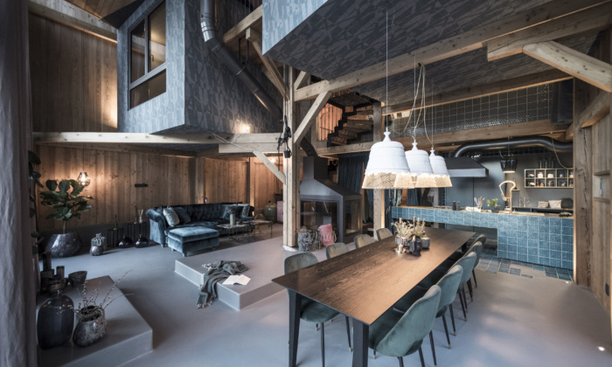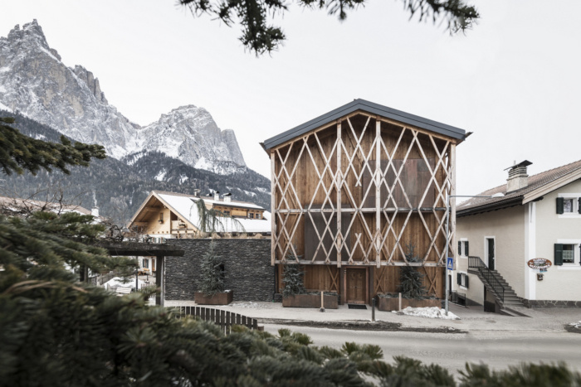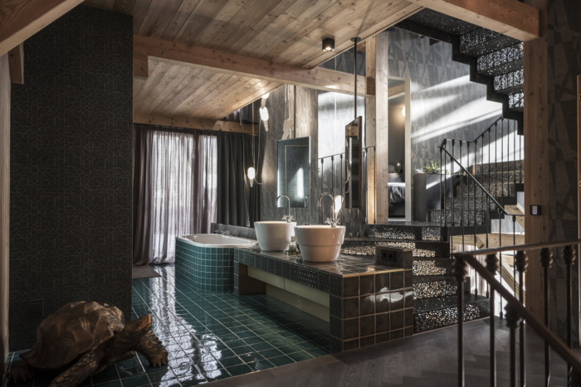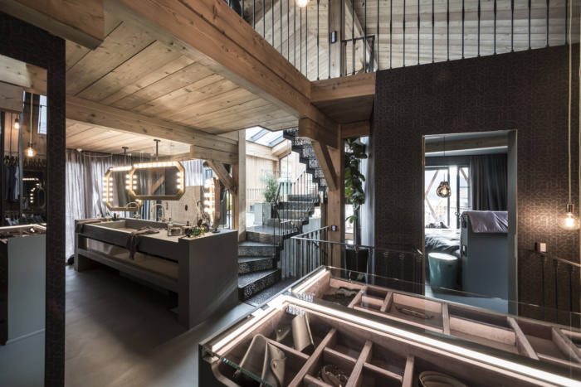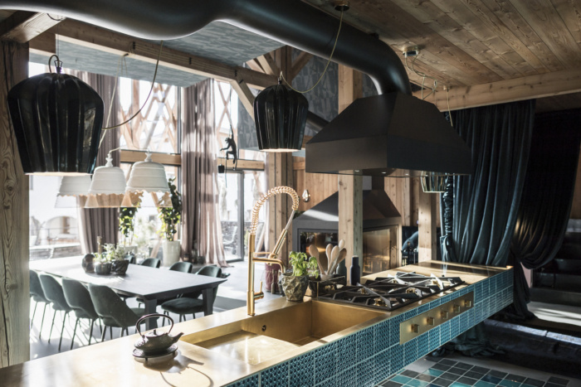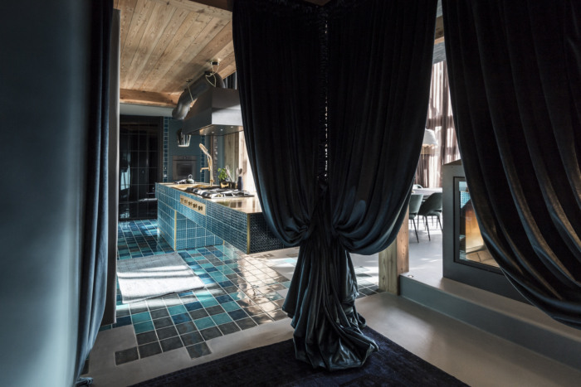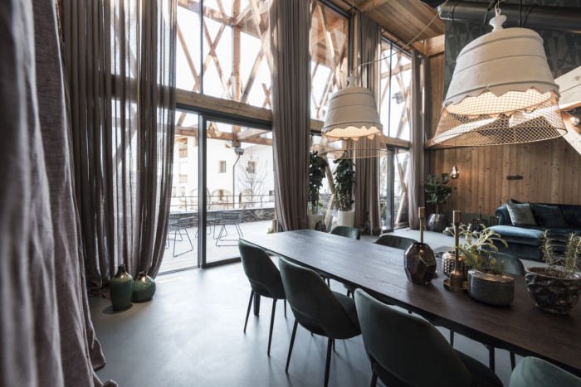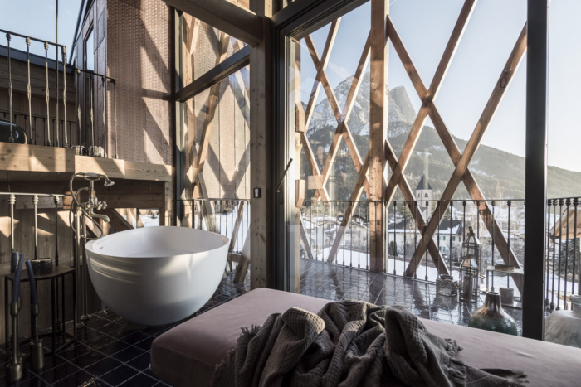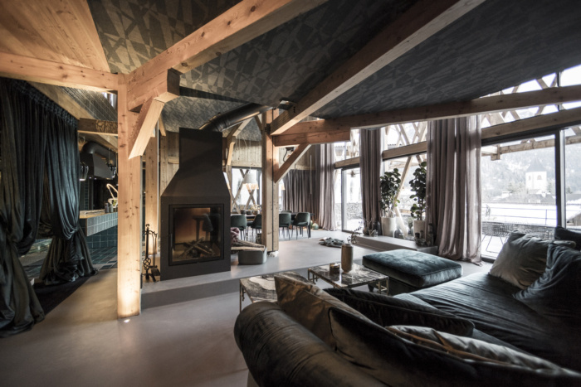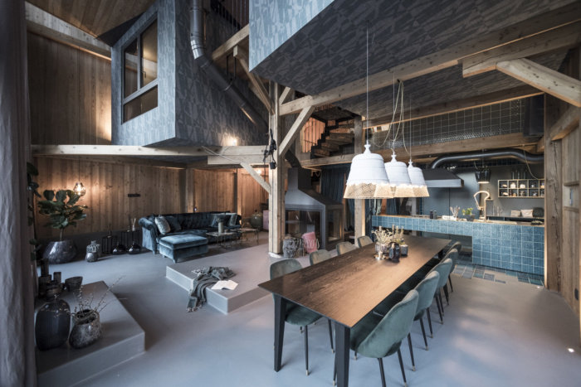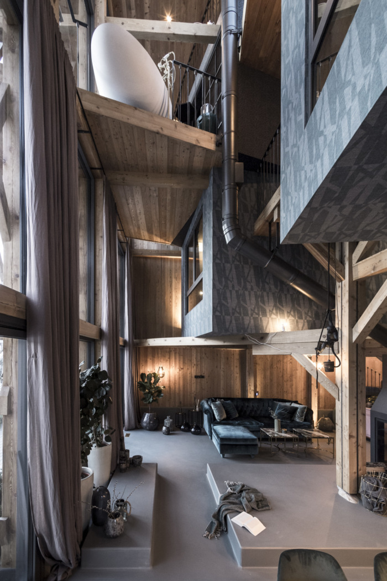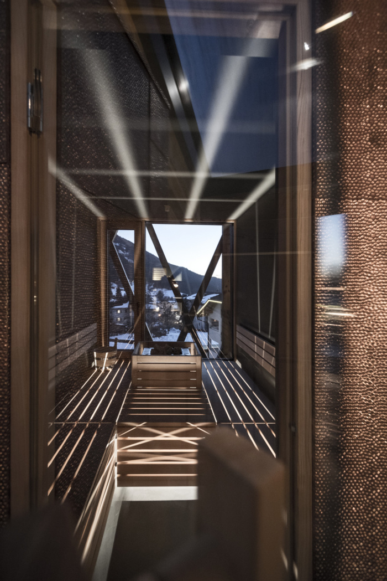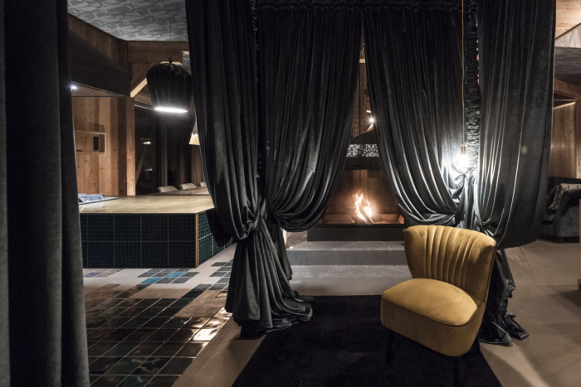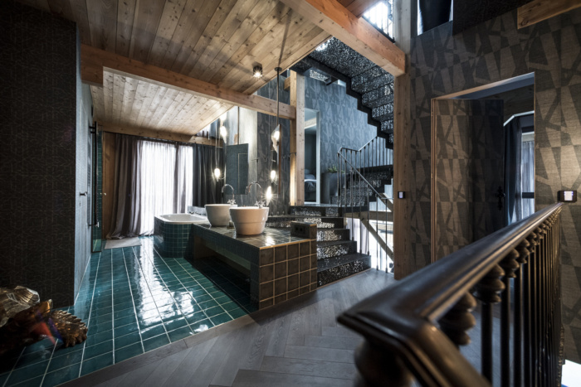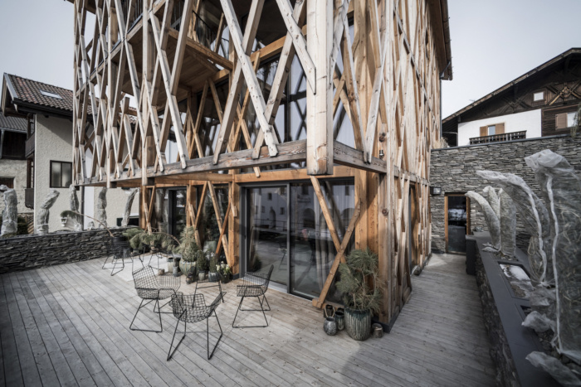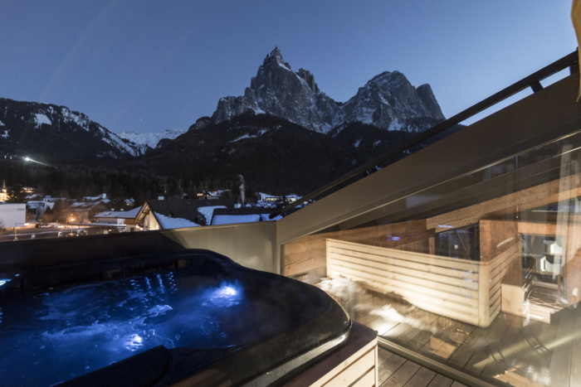Messner House
At the foot of the Sciliar in the picturesque area of Alpe di Siusi, noa* network of architecture retained the spirit of an 1850s structure and gave it new life as a dreamy dwelling.
The project has at its core, the South Tyrolean tradition combined with surprising features internally, resulting from design of visionary and unexpected spaces. An almost magical ambience is created, inspired by childhood memories.
Keep tradition in mind, but at the same time move away so as to create an original identity, a new way of living, a different structuring of the domestic space, and to search inspiration from a childhood passed in the mountains. This, in summary, was the challenge faced by noa* in the project to construct a new home at Siusi in Sciliar, a construction to take the place of a deserted house in the centre of the village, with the original structure dating back to 1850.
The job, completed in 2017, needs to be understood in its complex and delicate context. We are talking about South Tyrol, and a project executed at a height of 1100 a.s.l. at the foot of Alpe di Siusi, a part of the Dolomites recognised as a Unesco World Heritage due to its outstanding natural beauty. It was therefore extremely important to respect the parameters of the original structure and the urban planning requirements and regulations of the village. For Stefan Rier, founder, together with Lukas Rungger of the noa* studio, and in this instance ‘his own client’, the project was an opportunity to give a personal footprint to his own property. In this sense there was a move away from the traditional principles of spatial distribution, this being achieved in part by recalling memories of a childhood spent in the mountains.
The outcome of the project is a dwelling, having two aspects which confront each other in their style. The exterior represents the traditional alpine location, splendidly immersed
in the local topography, whilst the interior boasts the visionary impulse, the surprise of a space freed from the general scheme of things, almost permeable, osmotic, and certainly
innovative.
The revolutionary distribution of the interior spaces can be noted also from the exterior, and a sort of counterpoint is created with the traditional presentation of the exterior itself. To the north the two boxes of the bedrooms, finished in bronze, can be seen behind the wooden trellis shell, and as a result the material contrast is evident, while to the south it is sauna box which protrudes the glass facade.
It is an architectural concept, both extremely innovative and courageous in nature, but which also has the value of being able to evoke an atmosphere of time past. Viewing the structure from a distance, the larch framework which supports the hanging boxes with its roof supported by 12-metre-high wooden columns, seems to be the outline of an old barn.
Design: noa* network of architecture
Photography: Alex Filz

