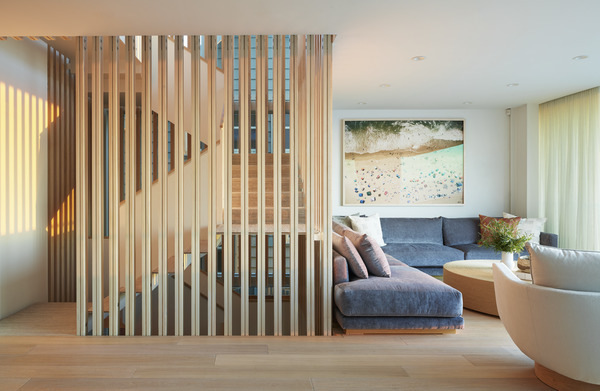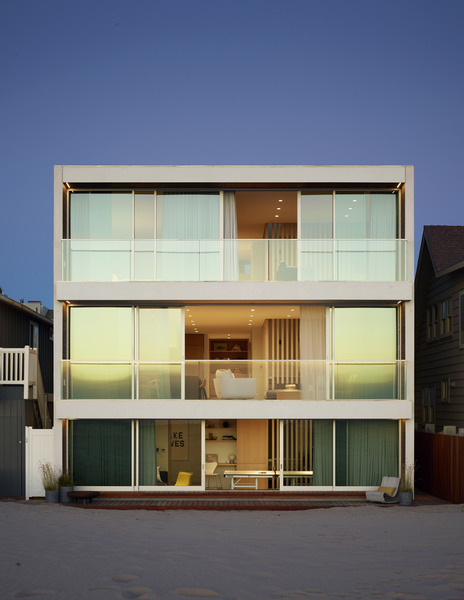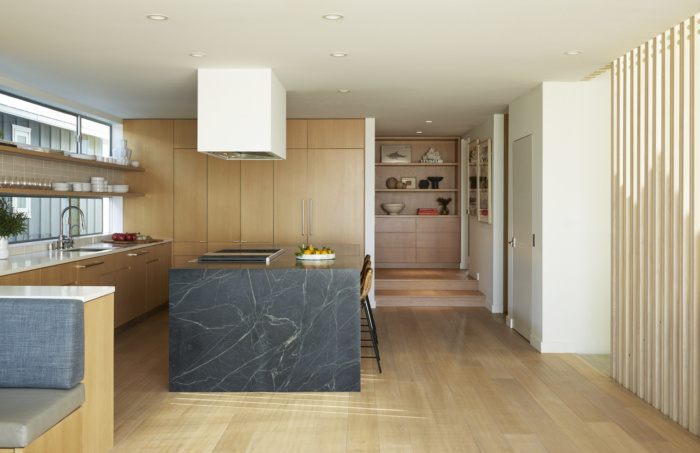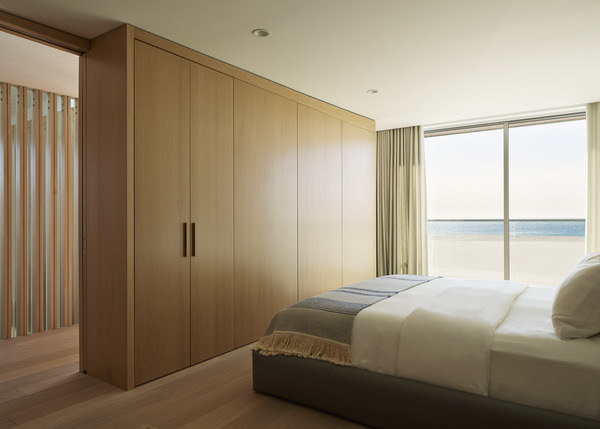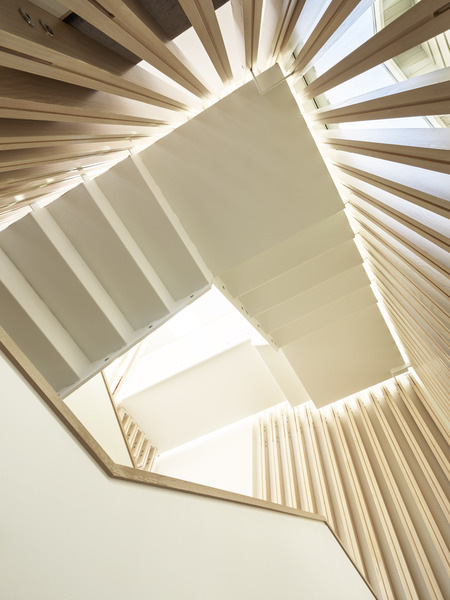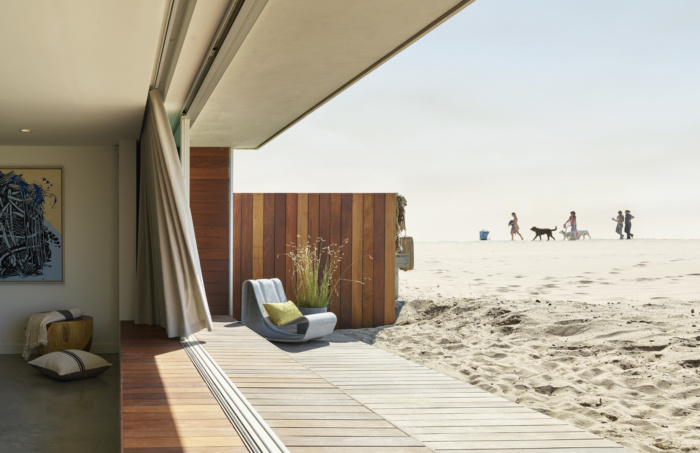Oxnard Beach House
Montalba Architects mixed modern minimalism with oceanside vibes to create the ultimate design for this beach home in Oxnard, California.
Intended to be a second home and gathering point for family and friends, this beach front house combines intimate interior spaces with expansive ocean views throughout all three levels of the house. Programmatic needs are split by levels to provide privacy, but joined by the main design element of the house: a central stair core, screened by louvers and flooded with natural light. The stair was designed to provide both transparency and privacy. It anchors the three levels with connectivity and structure, while pulling in natural light from above and filtering it through the louvers. Intricate detailing allowed a folding steel plate and upturned stringers to optimize clearances and conceal attachments giving another layer of lightness to the core. The southern facade is opened up with wall to wall sliding glass doors on all three levels to maximize views, while the street-facing norther facade is screened to provide privacy.
Design: Montalba Architects
Contractor: Kirk Hoffman Construction
Photography: Kevin Scott

