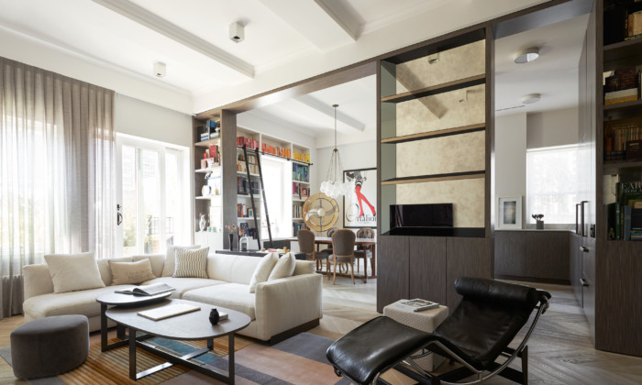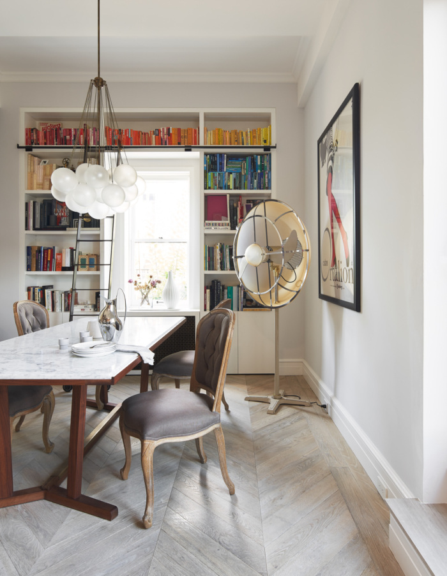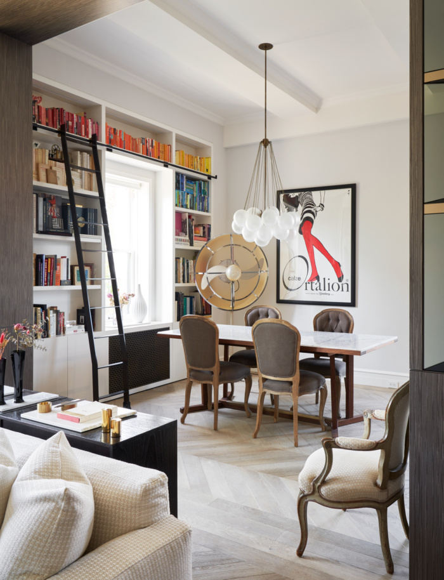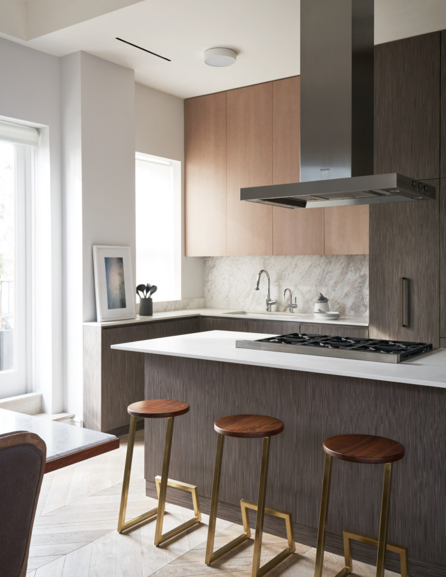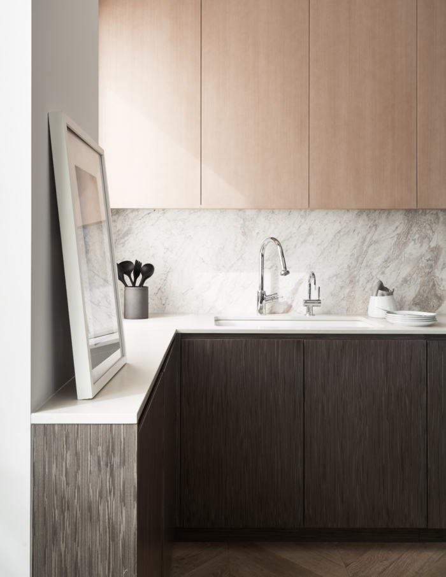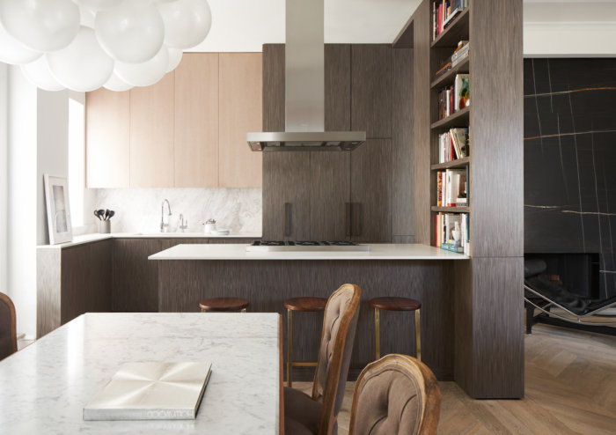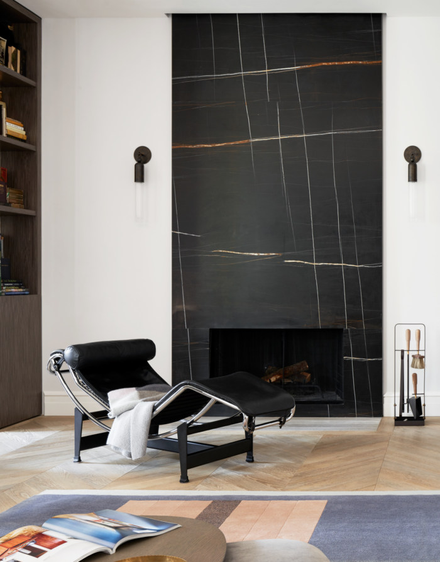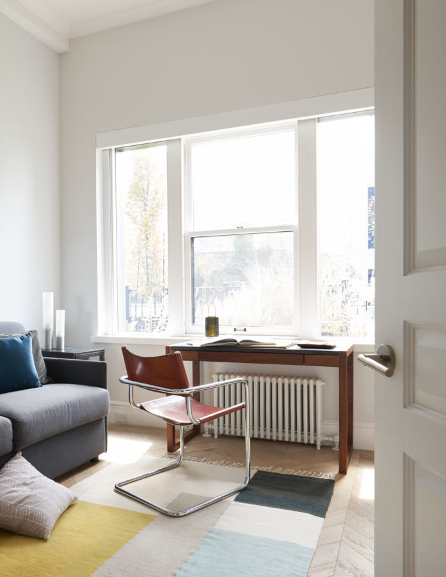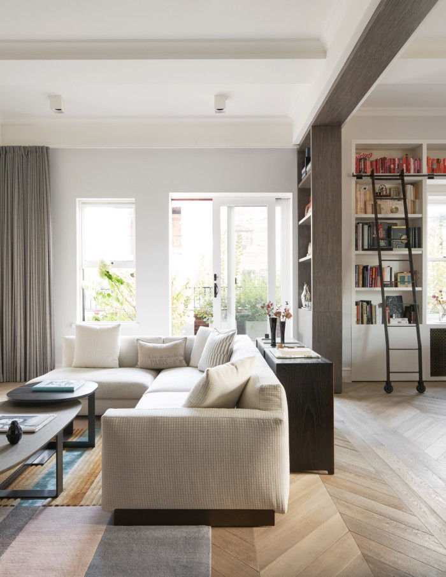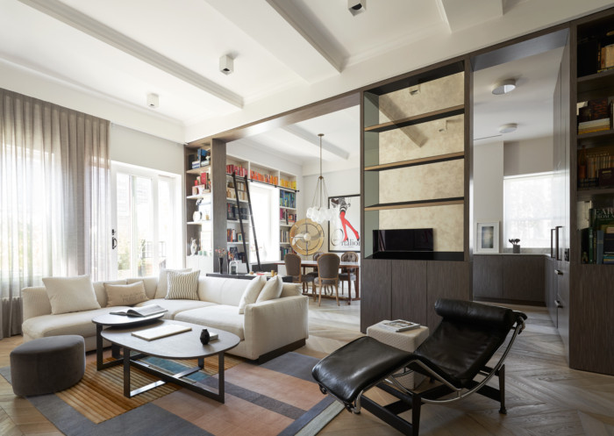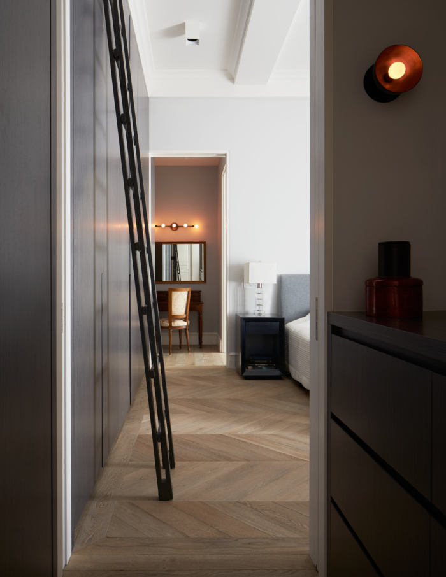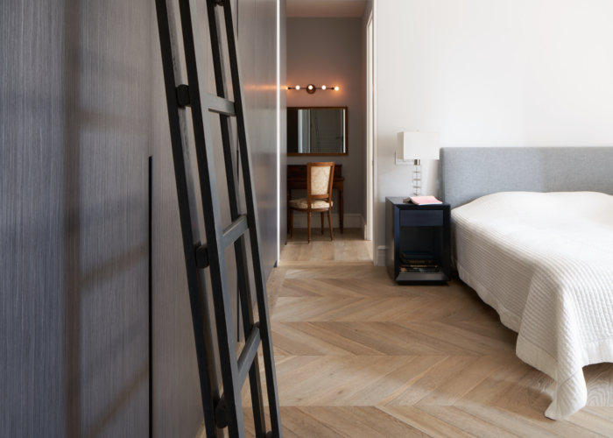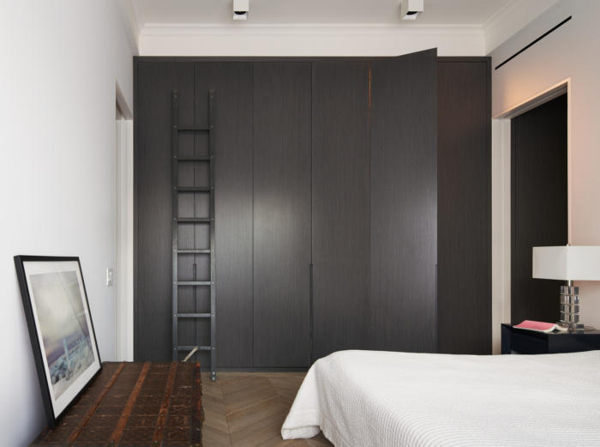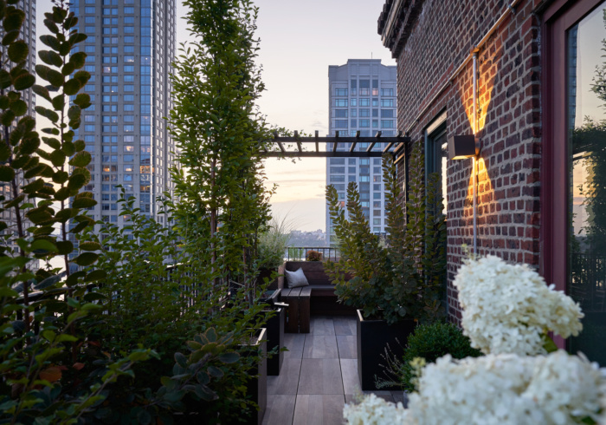West Side Penthouse
Montalba Architects was tasked to modernize a 1920’s landmarked Upper West Side penthouse while maintaining the building’s historic vernacular in New York City.
The renovation included a wrap-around terrace, marble fireplace, eat-in kitchen and dining room, private gym and two bedrooms with en-suite baths. The addition of clean, modern millwork and fixtures further accentuates the original coffered ceiling, molding and casing details. The structural system uncovered by early demolition informed the programmatic layout of the space. Other existing conditions, such as the native beams and columns, are revealed and celebrated in the finished palette. Chevron flooring, composed of distressed European oak, compliments the dark grey and brown millwork as well as the black marble fireplace. The master bath features a blue granite tub and custom marble trough, creating a striking textural contrast to the crisp white walls.
Design: Montalba Architects
Contractor: Sage Builders Corp
Photography: Kevin Scott

