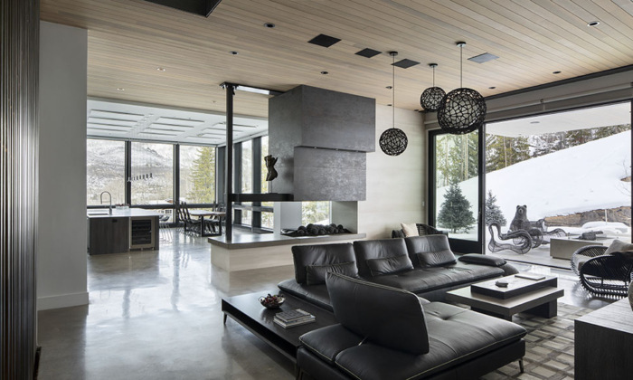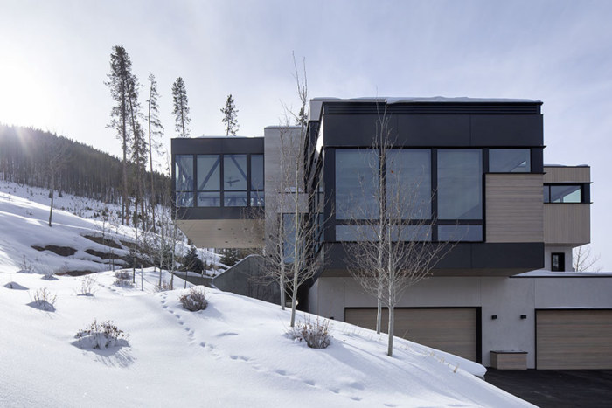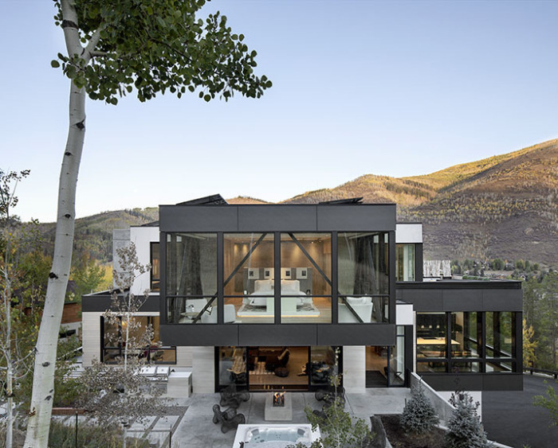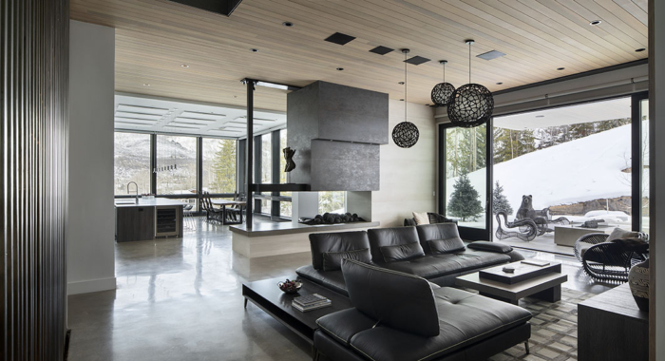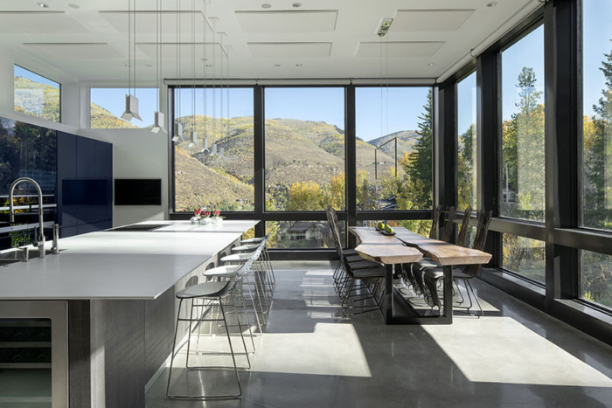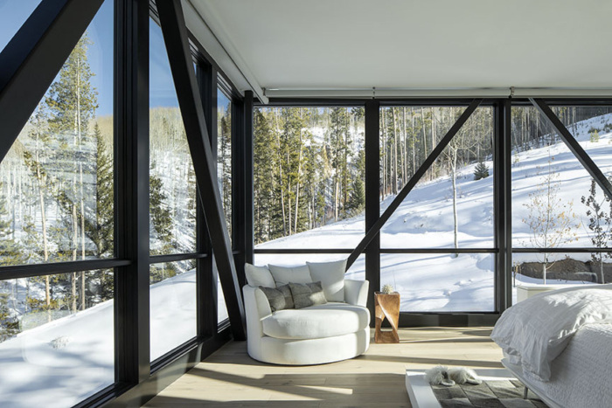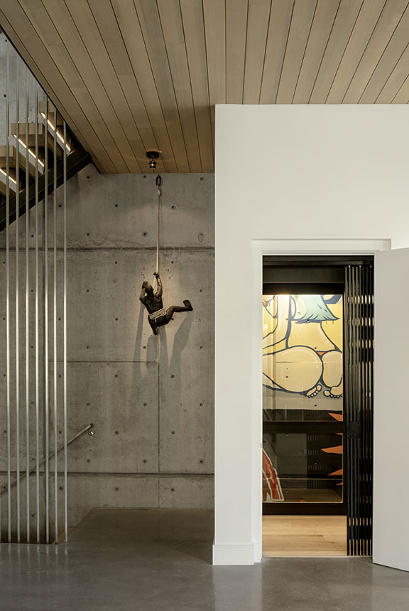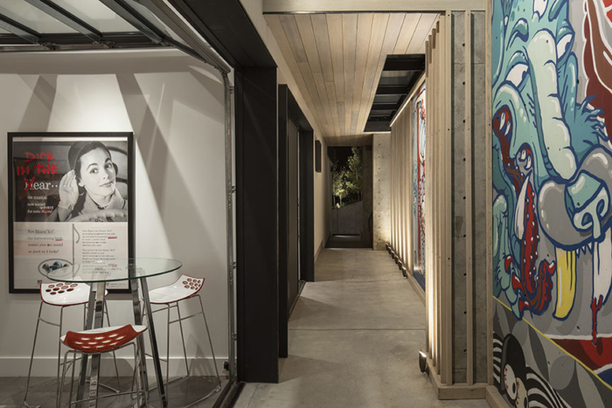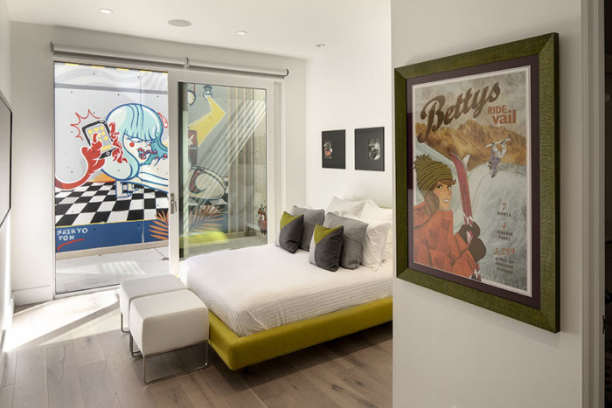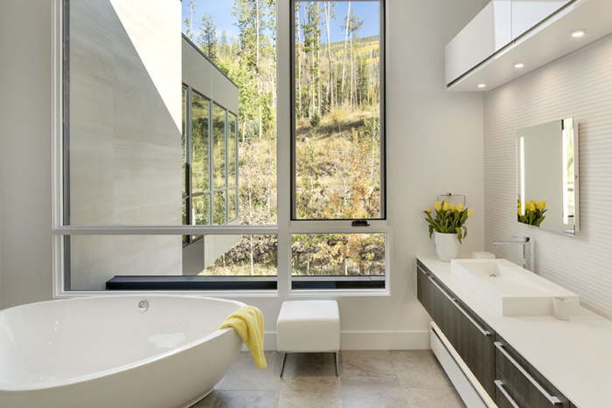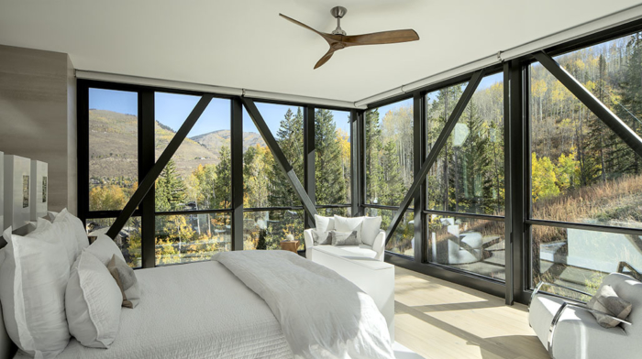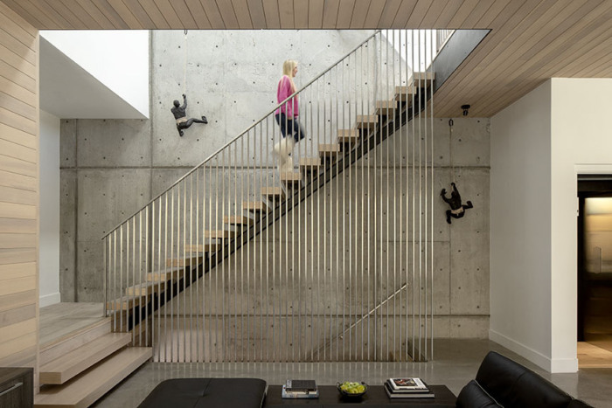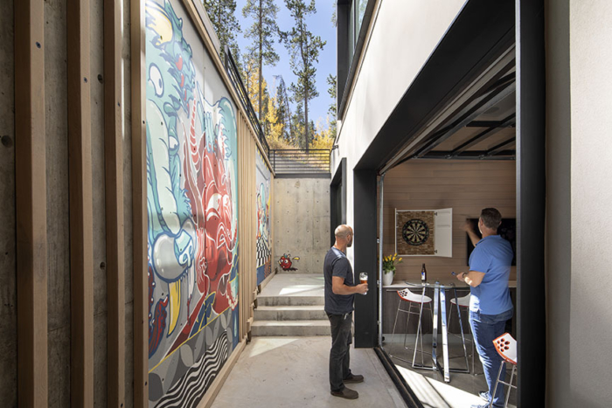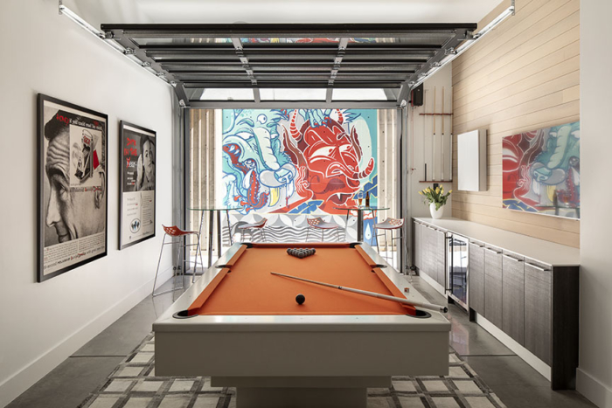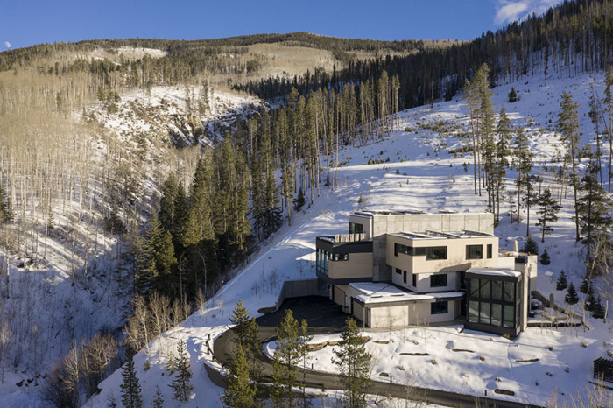Vail House
Brandon Architects worked to bring peace and respite in the design of this modern home nestled in the heart of the Rocky Mountains in Vail, Colorado.
This mountain modern home is situated on a half-acre parcel in the gore range of the Rocky Mountains. The structure was designed as a duplex home totaling 10,063 s.f. with both units featuring master suites, secondary bedrooms, laundry, kitchen, great room, dining, and outdoor patios and roof decks. The units are separated by a large concrete demising wall 30′ tall and 12″ thick. The forms of the structure take on a modern design with cubes that stack and cantilever or levitate from the structure. Views of the West Vail Valley can be enjoyed from most rooms of each unit. The larger of the two homes is nestled into the sloping hillside and features a partially subterranean bonus room and two bedrooms that look out on custom graffiti hand-selected by the client. The master suite of the larger unit was established as one of the signature pieces of the home, cantilevering 12′ from the main structure and creating a covered loggia adjacent to the great room below. The master bedroom reaches toward the hillside and immerses the owners into the seasons that define Colorado and the Rockies.
Design: Brandon Architects
Photography: Jeremy Bittermann

