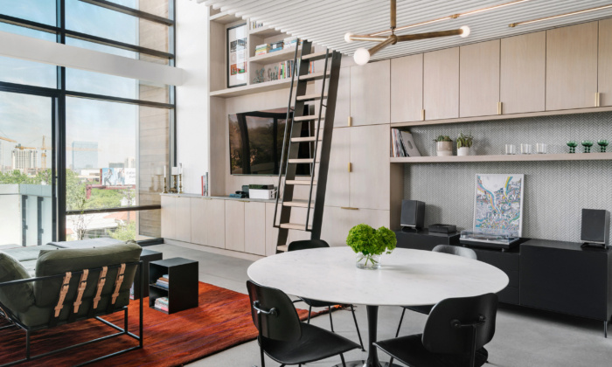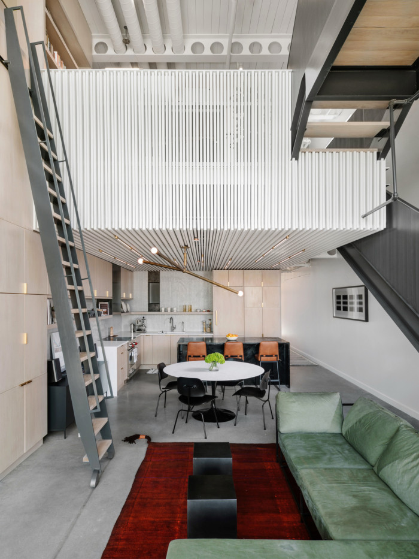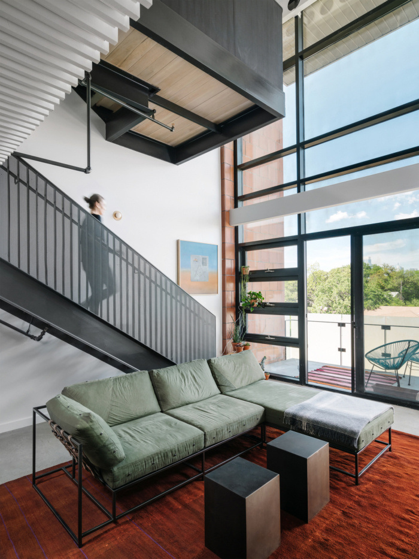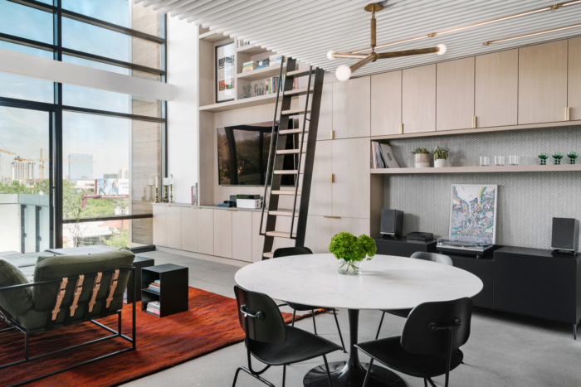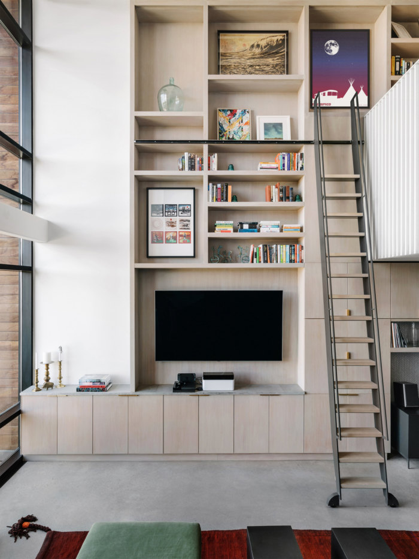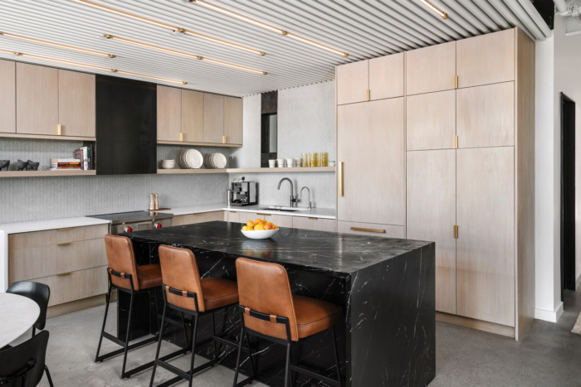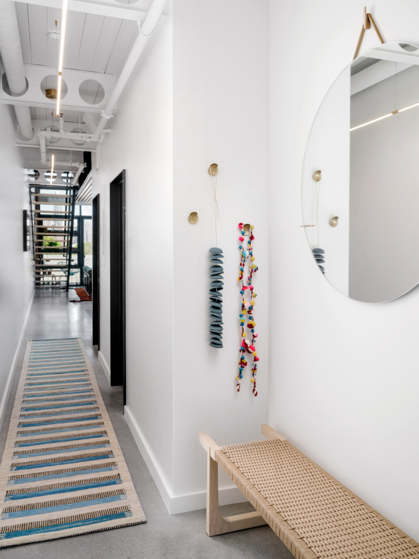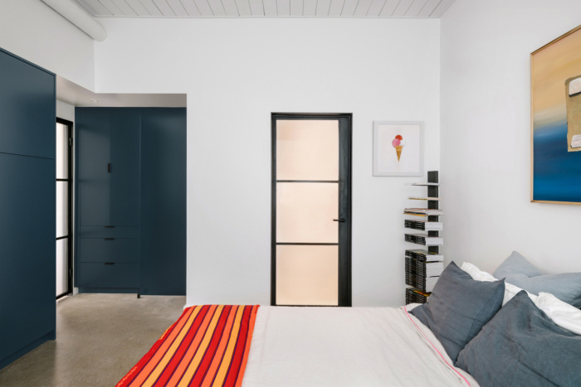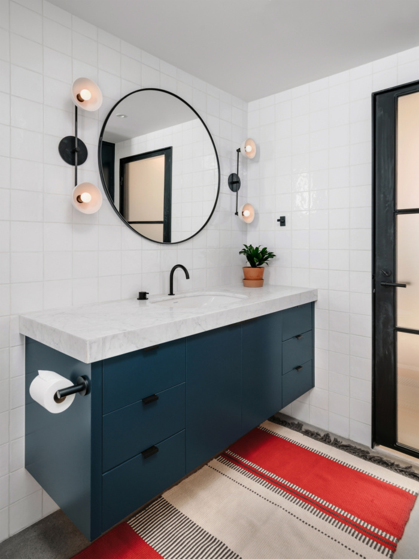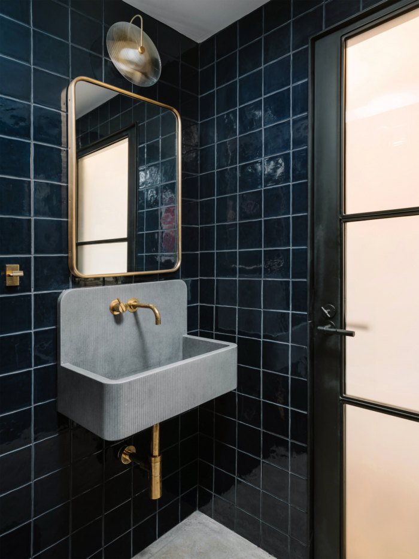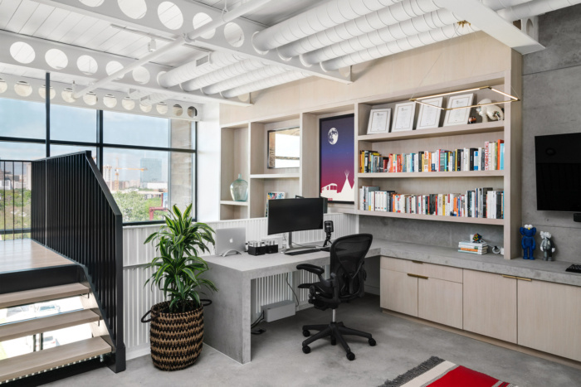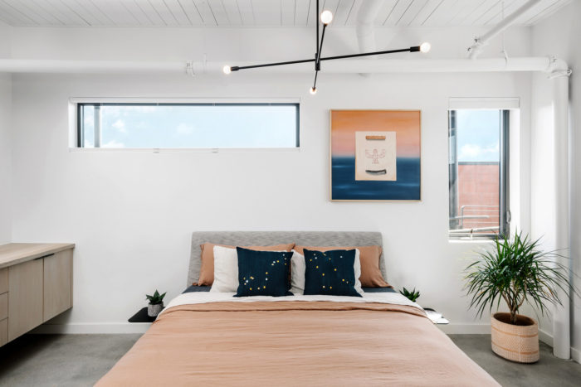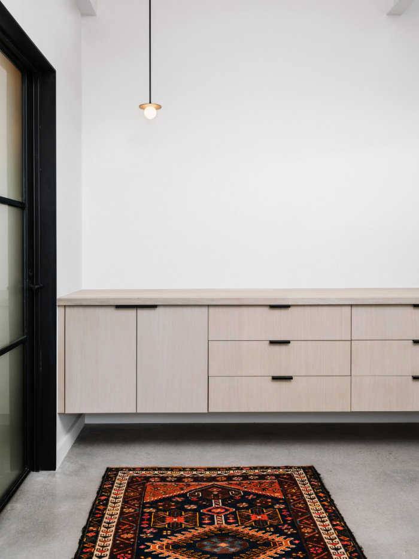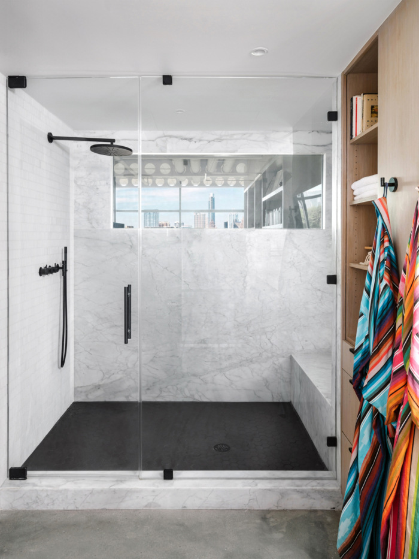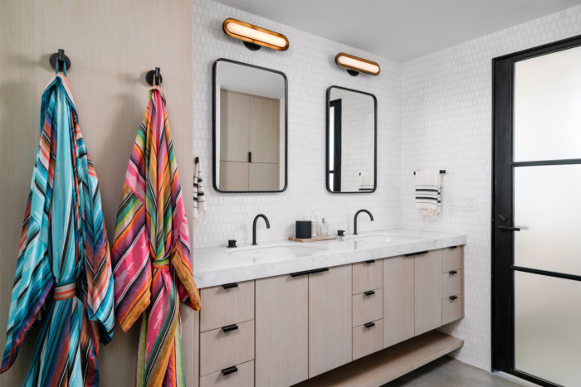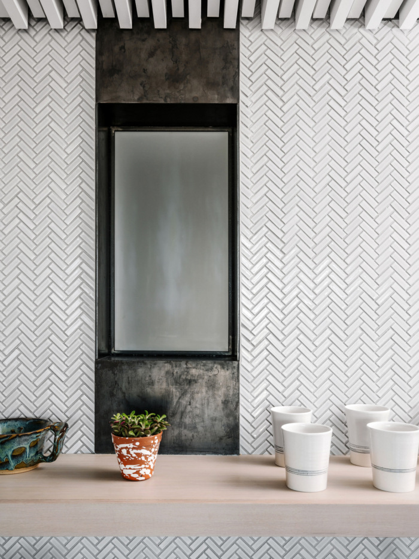Eva St. Loft
A once dark and outdated loft was converted by Chioco Design into a light-filled and modern two-story dwelling in the heart of Austin, Texas.
This project is an interior renovation of an existing loft in Austin, Texas. It consists of two levels and a roof deck totaling 2,275 square feet.
The space was poorly lit and had a variety of outdated materials all incorporated into a disjointed composition. Our goal was to, simplify and tie together disparate structure and architectural elements while providing a natural palette of materials.
A painted slatted wood ceiling in the kitchen and dining areas that turns up creates a screen and rail for the home office. The purpose was two-fold: to hide existing ductwork, sprinkler pipes, and electrical conduit and to act as a unifying design element between the first and second levels. White oak cabinetry is another element that employs this strategy, visually connecting kitchen, dining, and second level home office.
Design: Chioco Design
Photography: Chase Daniel

