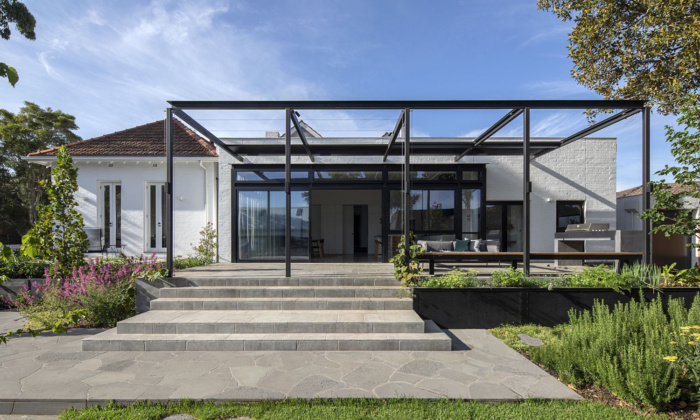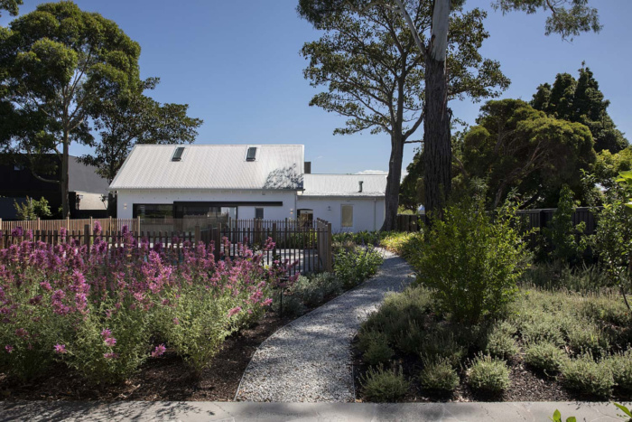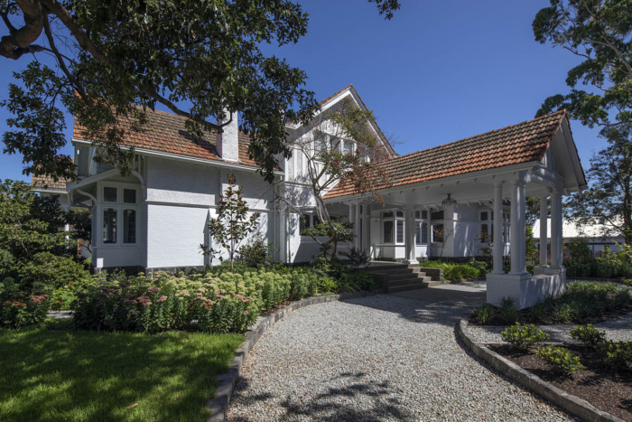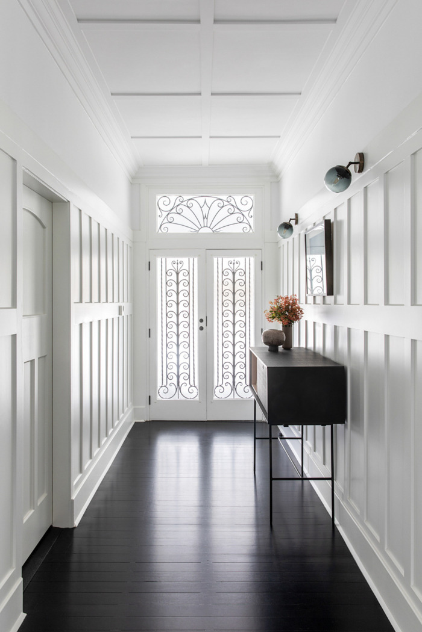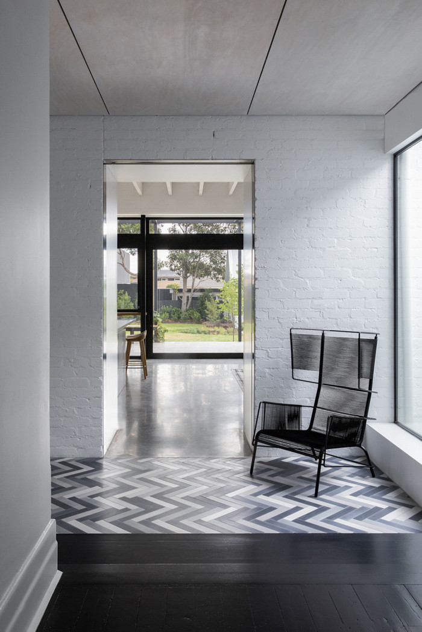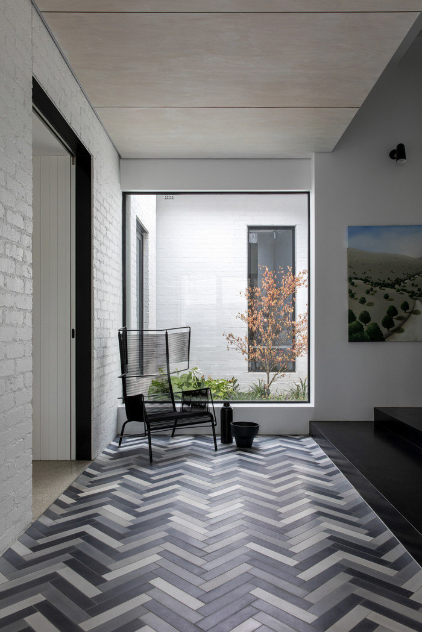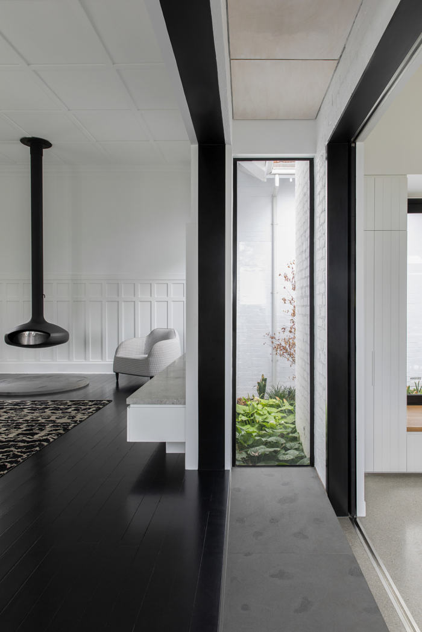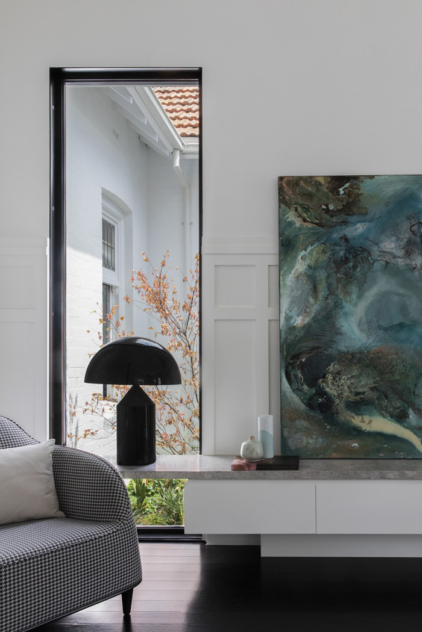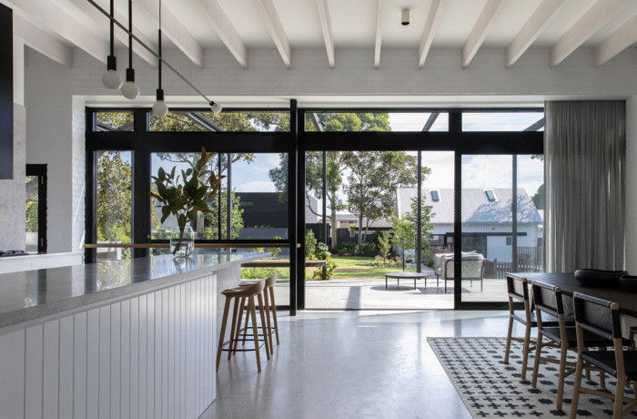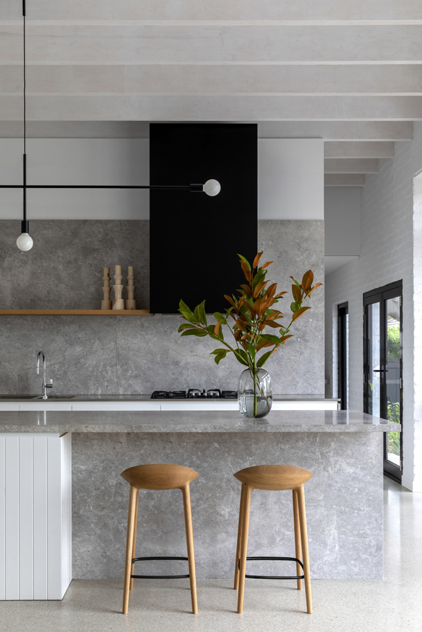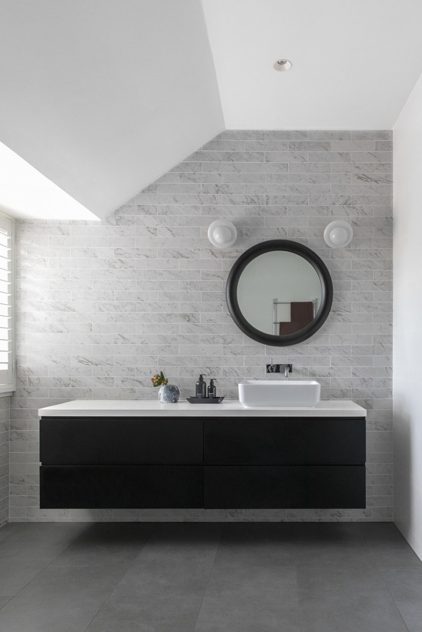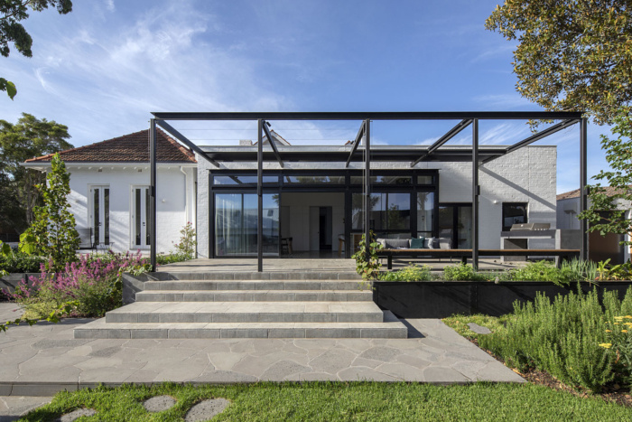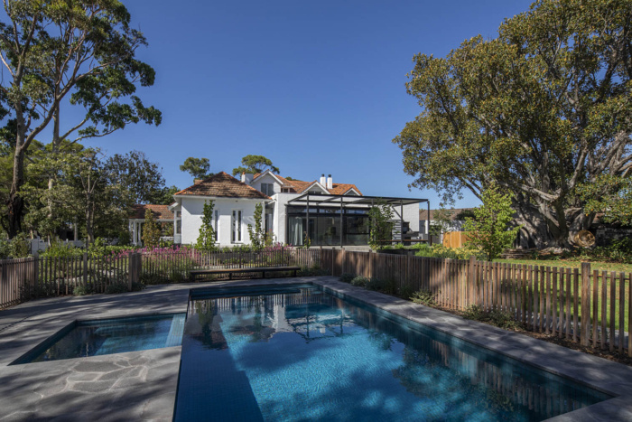Ballara House
Rosstang Architects designed an extensive renovation of a large 1910 picturesque heritage dwelling in a garden setting at the Ballara House.
The brief was to transform this neglected house into a contemporary, comfortable, and beautiful home.
The main design considerations were:
1. Family-friendly atmosphere – It was important to ensure the home was not intimidating for the family, their friends or guests. This was achieved through maintaining an appropriate scale that compliments the existing dwelling while using textural and tactile materials that are welcoming and approachable.
2. Celebrate the junctions between old and new – Careful consideration was paid to ensure the connection where the existing building met the new extension were respectful to the heritage of the building while also celebrating the junction. This was achieved by using textures, materials, and framing devices, such as windows, to define the moment of transition.
3. Ensure every space of the home is utilized – In the existing home, there were several dark and underutilized spaces. By creating openings and allowing natural light in, it was key for the project to bring life and joy back into these spaces.
The brief was to bring life back to the house and to celebrate its wonderful features: the large, well-proportioned formal rooms, the bay windows, the rambling first floor within the existing roof space, and all of its colliding ceilings and hidden cupboards. In addition, the house needed to support a 21st-century family lifestyle and all it entails.
The result is a revitalized heritage home that contributes significantly not only to its inhabitants but to the streetscape and broader environment. The new extension and connections to the outdoors intervene but do not interfere, with the old building so that it can continue to be relevant in an evolving context.
Design: Rosstang Architects
Photography: Hilary Bradford

