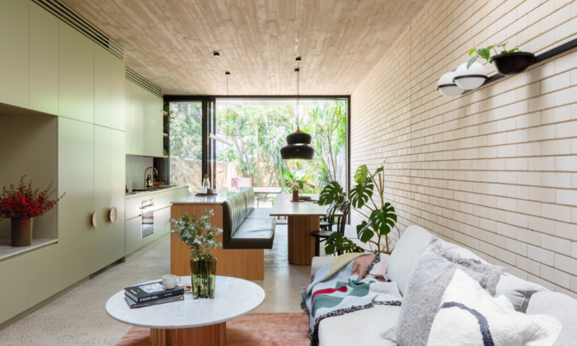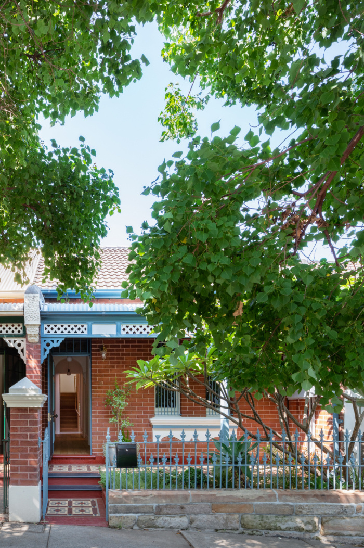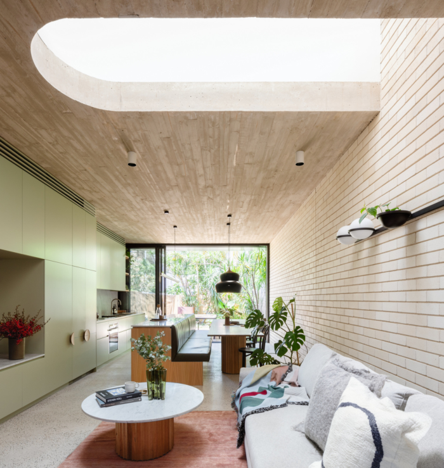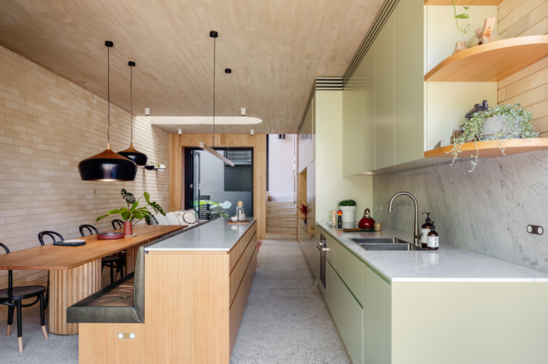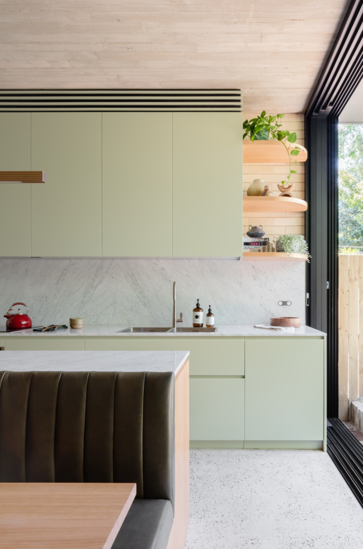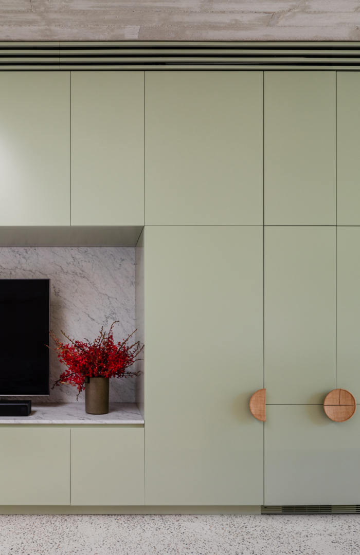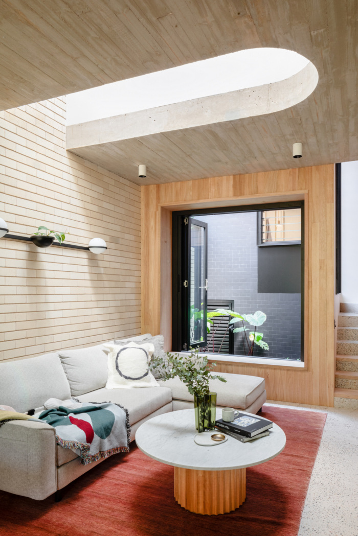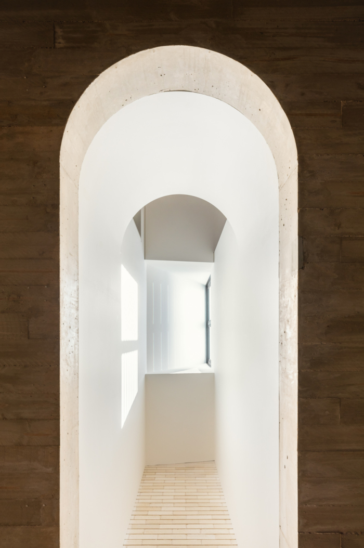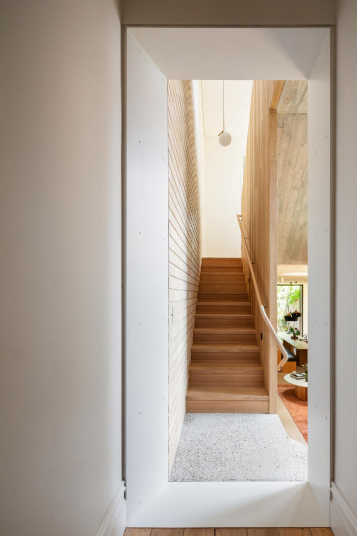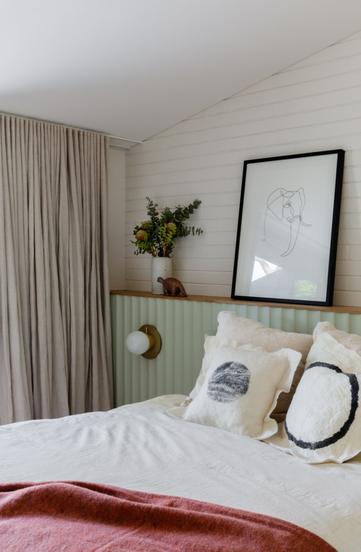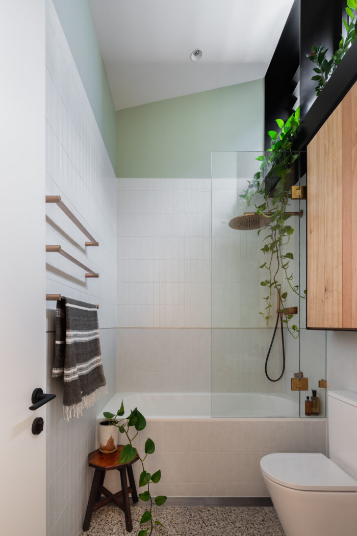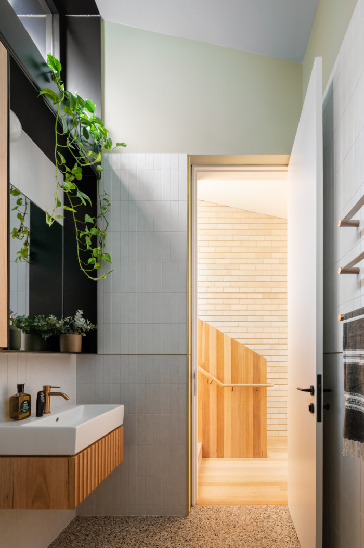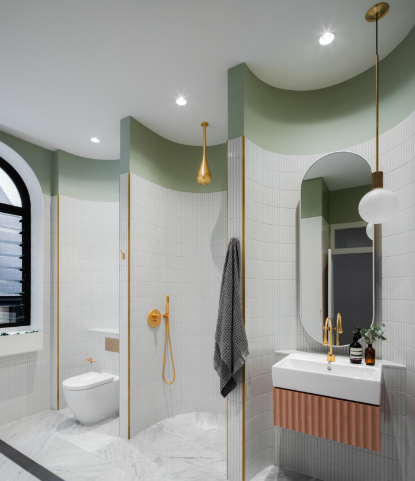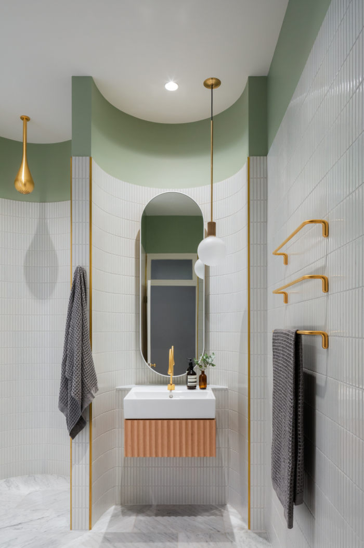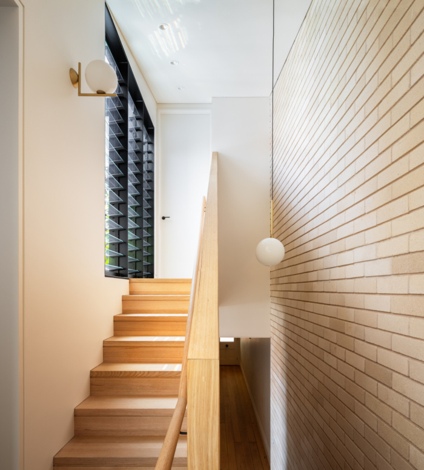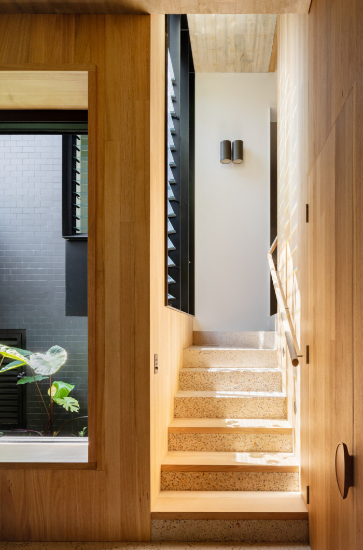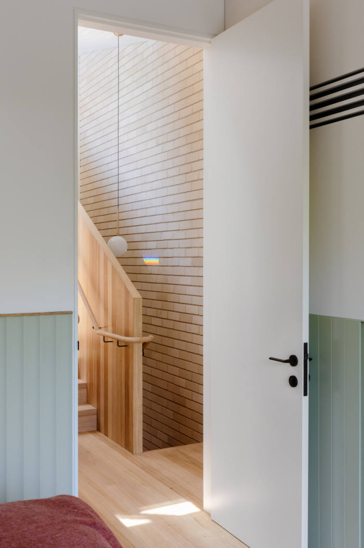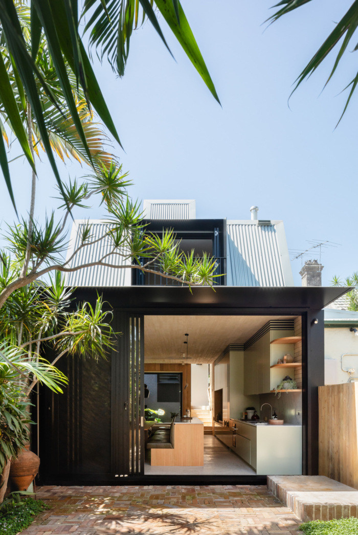Concrete Blonde House
Carter Williamson designed this Sydney home as an architectural jewelry box that unfolds and reveals itself from a tight heritage facade with a south-facing yard into a generous, light-filled, and warm home.
Concrete Blonde is an architectural jewellery box. It is an updated Annandale cottage that unfolds from a modest heritage façade to a generously spaced home, warmth expressed through earth tones and natural materials, capturing light through its skylights and courtyard well.
The living space flows into the home’s kitchen and dining area, black sliding glass doors dissolve away to connect the kitchen to the rear courtyard. These four spaces, outdoor, kitchen, living and dining coming together as one, creating the heart of the home. To facilitate light, a tile lined and plant-filled courtyard is the mediator between the homes’ living and private spaces, one side addressing the main living area, the other addressing the bathroom, stairs, and providing bench seating facing the kitchen and living room – a place to sit with family and talk. We allowed light to flood through the home by carving a curved void situated above the lounge, allowing natural light to pierce the shared living and dining space, creating a calm, contemplative environment.
A palette of concrete and light brick were used along with custom timber furniture. The kitchen bench transitions seamlessly to bench seating and dining in Concrete Blonde’s kitchen, Tasmanian oak cabinetry and joinery finished in Dulux White Cabbage compliment the dark-green leather upholstered bench seats. The table is a collaboration between Carter Williamson and Will Brennan, an Orange-based furniture designer. The greens through Concrete Blonde are a nod to the native gumtrees swaying in the backyard, the homes former kitchen colour, and memories of our clients extended family homes in Greece.
Our clients brought a mindfulness of waste reduction, and were initially reluctant to renovate, though this dissipated once we introduced a notion of quality materials that would last as long as those removed from the century old house, embodying the notion of “build it once, build it right”.
Our first consideration was to maintain as much of the existing heritage building as possible, to reduce demolition and waste. Our second was to ensure that the use of concrete was as sustainable as it could be within our budget. The use of a heavy material palette of concrete, marble and brickwork allow Concrete Blonde to effortlessly regulate temperature. Even through Summer months Concrete Blonde’s quality materials trap cool air within the home, inversely through Winter months keep warm air within, the home opening to allow cross breezes through all year round. This contributes to Concrete Blonde’s sustainability as it naturally regulates temperature year-round, reducing the requirement of air conditioning.
A curved linear void sits above the living space, bridging northern light from a high window deep into the plan. We often use skylights and voids to deal with the challenges of planning and less than ideal orientations. We receive photos from Irene as she works from home and notices the play of light and shadow move through the day.
In the main bathroom, a former bedroom, contains a hidden laundry, and the individual functions of the space, toilet, basin, and shower, and subdivided into micro-spaces by curved tiling. These small gestures hug you as you use the space, diving the large room into smaller spaces.
Good architecture comes from a collaboration between architect, builder and client, and honouring everyones ideas. This project is special for the variation moments and stories that our client brought to he home. For example, a bag of glass marbles supplied by the client were placed onto the concrete floor during construction, and later polished down to reveal their colours next to the river pebble aggregate.
Our main challenge was to create a generous, light filled home on a tight 5m wide block with a south facing yard, while still maintaining the heritage exterior and its place, aesthetically, within a row of eight homes from the same era. This is why Concrete Blonde is a carefully crafted home that uses every inch of space to its advantage, a modest addition unfolding from its original facade and sitting at the same height as its neighbours.
Design: Carter Williamson Architects
Design Team: Shaun Carter, Ben Peake, Julie Niass
Photography: Katherine Lu

