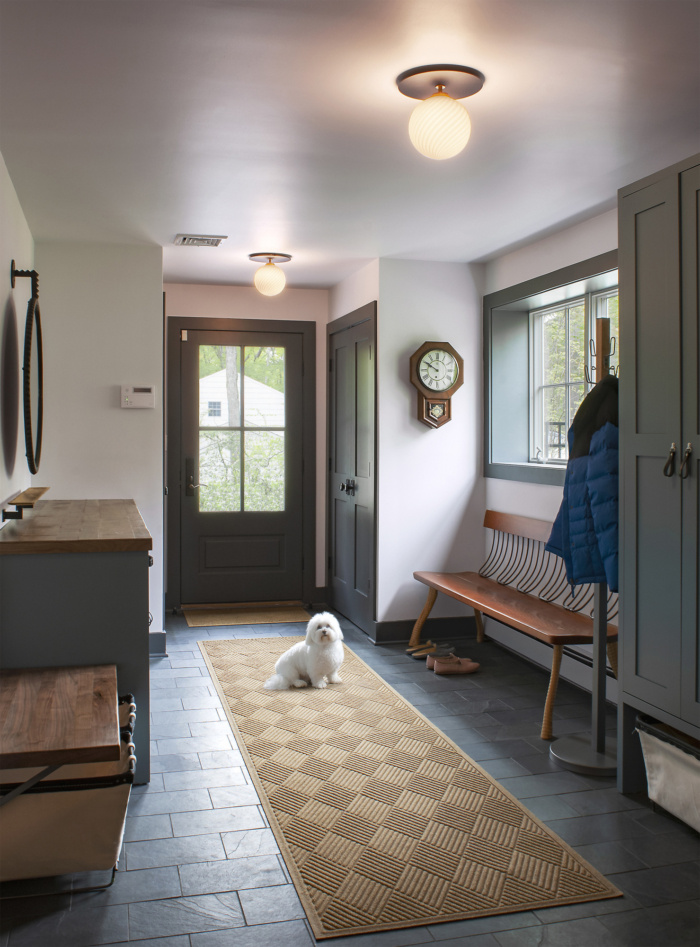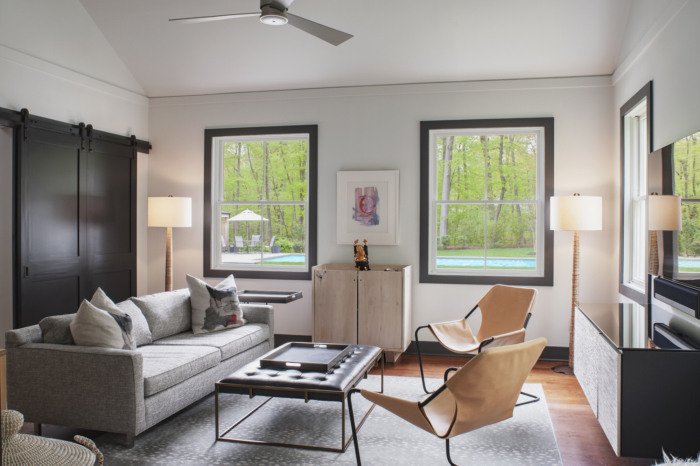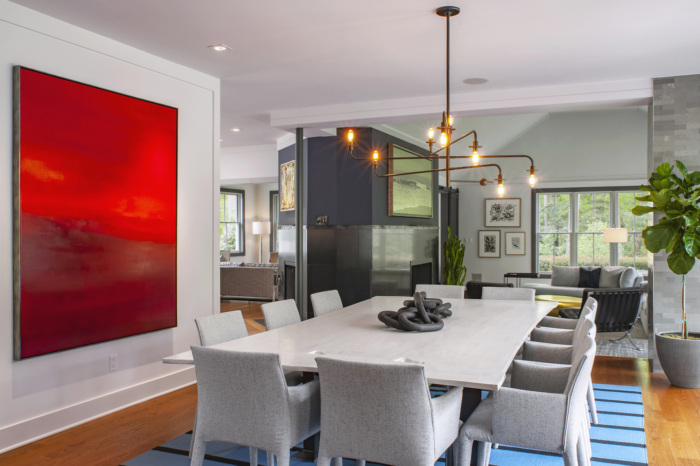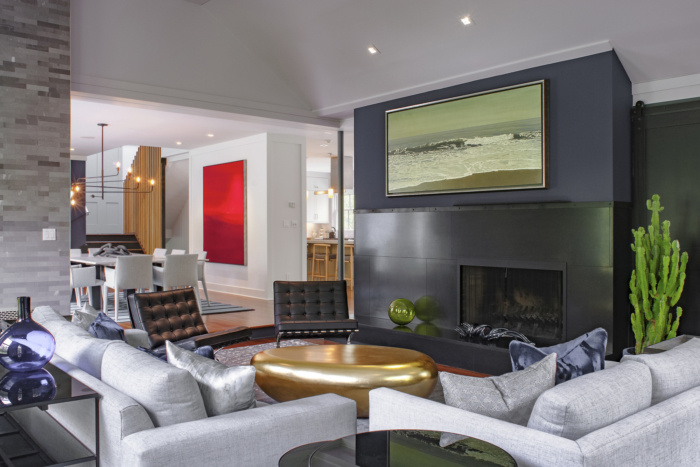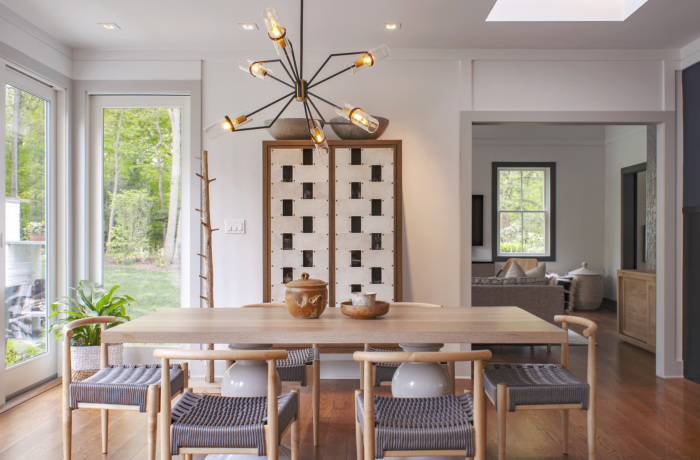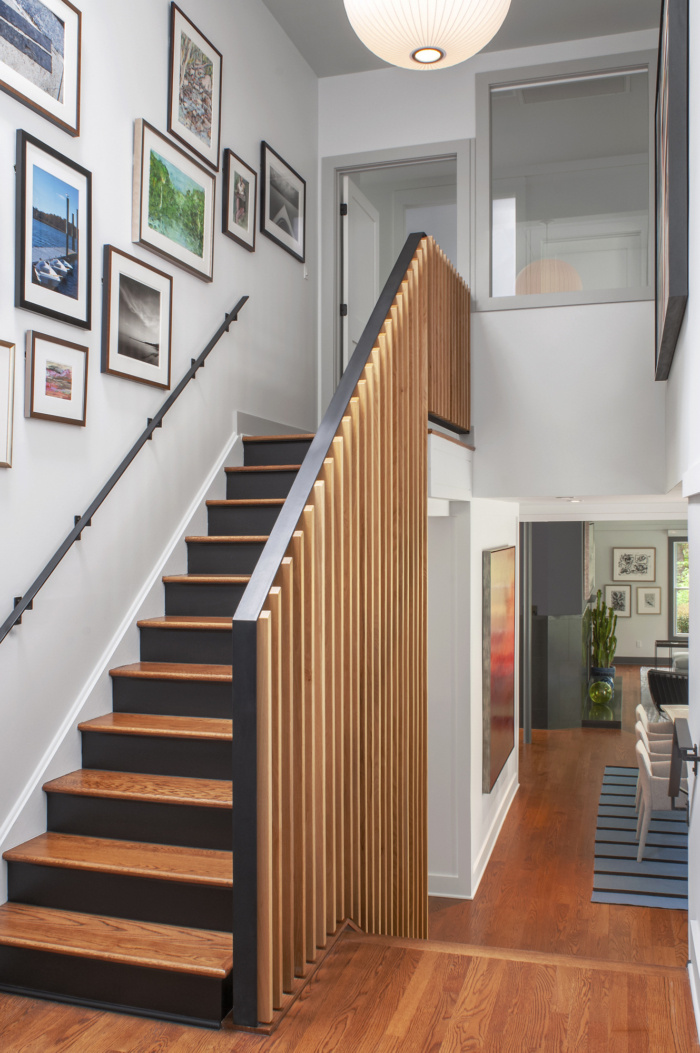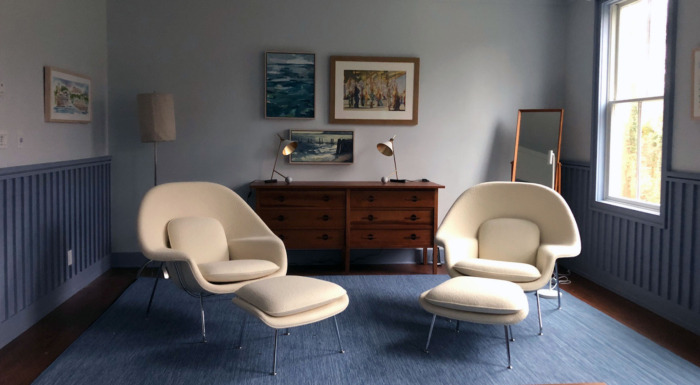Gold Coast House
Ward 5 Design used bold colors, modern textures, and American craftsmanship to create a space for family entertaining at the Gold Coast House in Lloyd Harbor, New York.
After relocating from Philadelphia to Long Island NY, this family of five wanted to create a home that spoke to their love of traditional craftsmanship and modern elements. The homeowners had a deep love of modern American handmade furnishings therefore special consideration was given to the sources of each item.
The owners enjoy entertaining and hosting family, sparking the need for multiple common areas. The living room’s high vaulted ceilings and large windows made it possible to include darker features, such as a large charcoal mantel, gray tiled accent wall, and black leather Barcelona chairs.
The open plan dining room was suitable for endless possibilities, therefore a deep red painting was commissioned as an accent wall feature and paired with a bright blue rug. The custom-made ash wood table was commissioned to accommodate up to fourteen people and surrounded by coordinating fabric-covered chairs.
To the side of a large, light-filled kitchen is a dining nook, fitted with a custom-made white oak table and grey woven chairs. The soft earthy tones create an effortlessly stylish, yet soothing space for the family to enjoy casual quality time.
Off the kitchen is a relaxed modern family room, with a calming pallet of neutral tones and natural materials, such as carved wood floor lamps, leather seating, and woven baskets. The two entrances to this room are fitted with oversized barn doors, allowing the space to be closed off from the more formal living room.
Design: Ward 5 Design
Contractor: Scott Touwsma
Photography: Keith Williams


