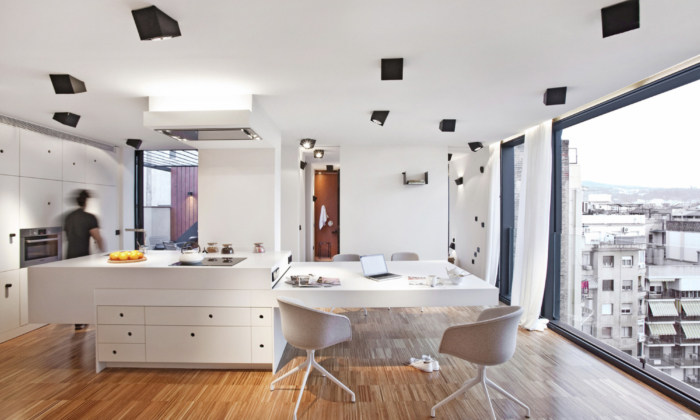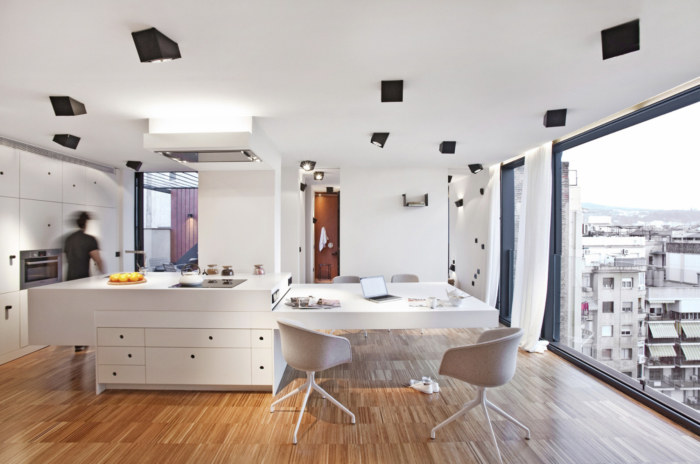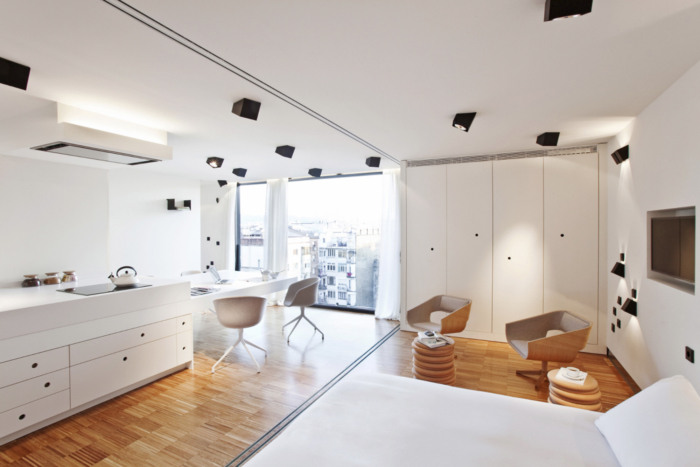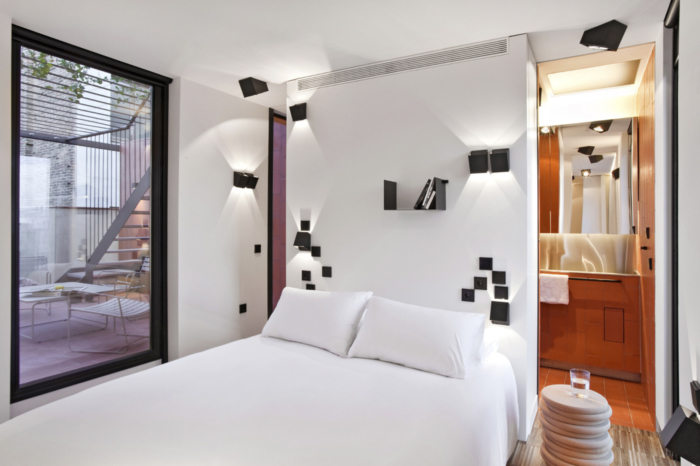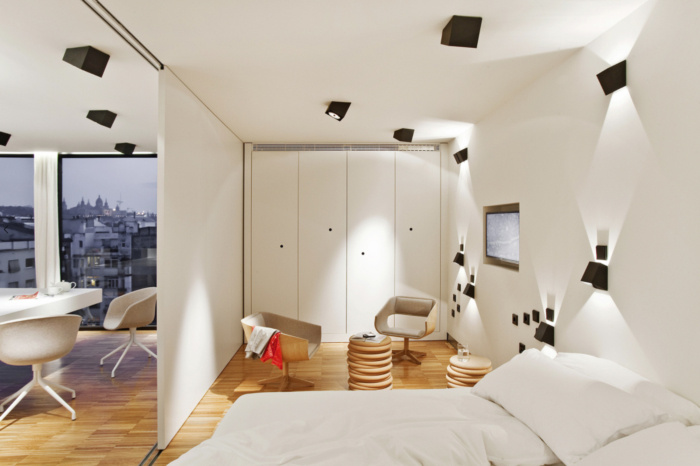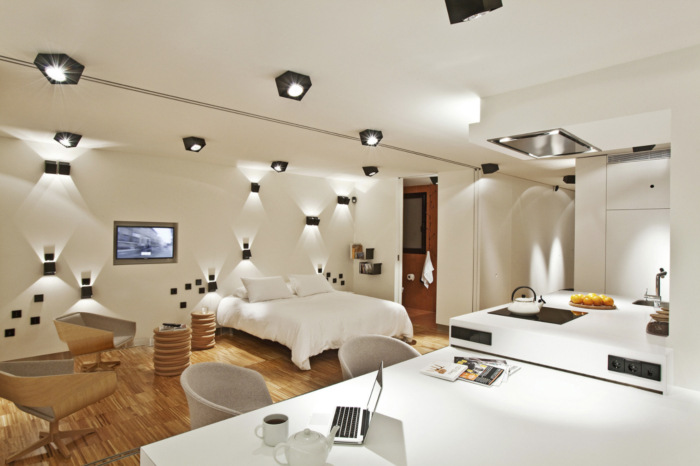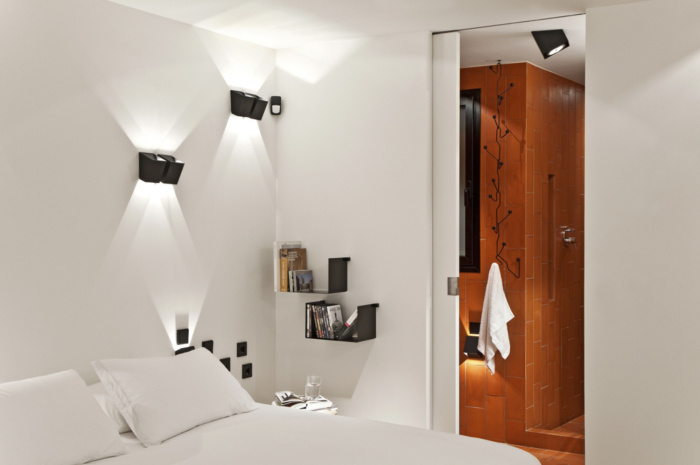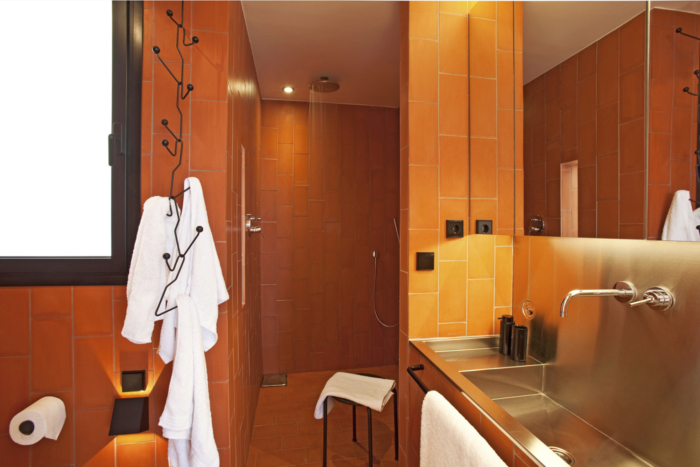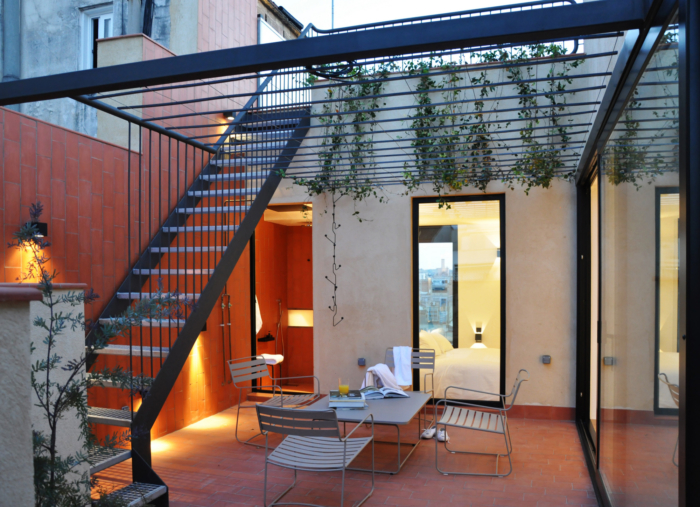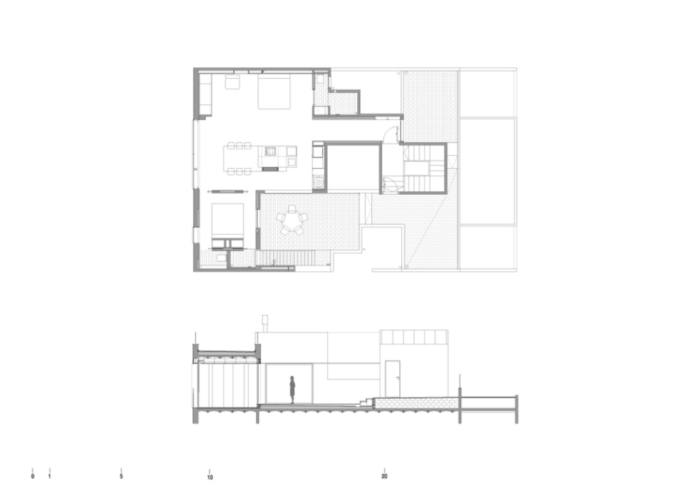Urgell Apartment
COMA Arquitectura completed the renewal of Urgell Apartment, a small space on the top floor of an old 1960s building in Barcelona’s city center.
The apartment is surrounded by small open terraces and it has also a top floor with a big solarium facing south. The main idea about the renovation is to locate a floating big piece of furniture that acts as a Kitchen but also as a central dining table. Around this space, life and light are everywhere. There is direct access to a small terrace and a big opening facing south. This big opening allows us to have great views over Montjuich mountain and a local inner Typical Eixample Patio.
In the terraces, we placed a big canopy in order to avoid the sun in the outer dining zone and there is a metallic staircase that leads to the upper solarium.
All the materials used in the renewal were plain terracotta tiles, wood floor pavement, and white plaster on the walls. The atmosphere is clean and we placed spotlighting on almost every surface.
All the bath zones and terraces are finished with the same red terracotta typical Catalan tile and the water zones were built with custom made inox washbasins. In this renewal, all the doors are hidden sliding doors and we’ve taken care of all the details in order to comply with high standard finishes.
The result is a rejuvenated apartment, with no interventions out of tune, only with the aim to highlight the original qualities and the location of the house. The apartment can be used and enjoyed comfortably for the next decades with impressive views over the city.
Design: COMA Arquitectura
Photography: Margaret Stiepen

