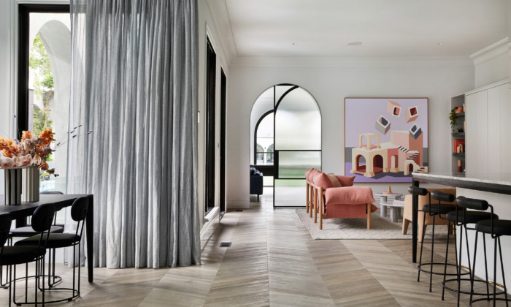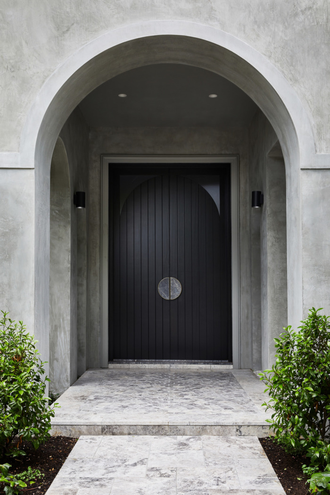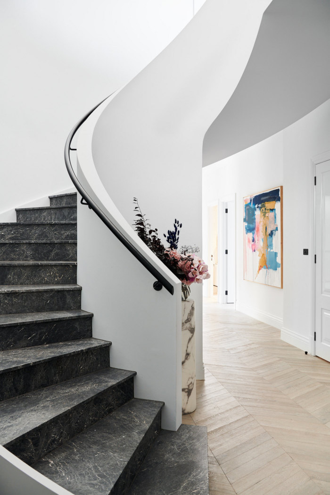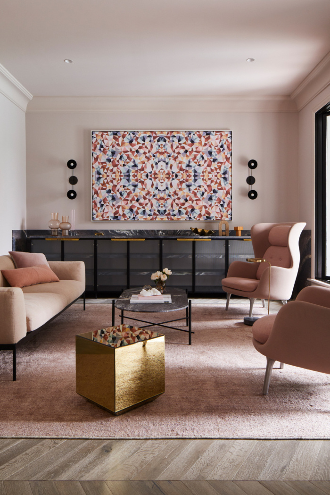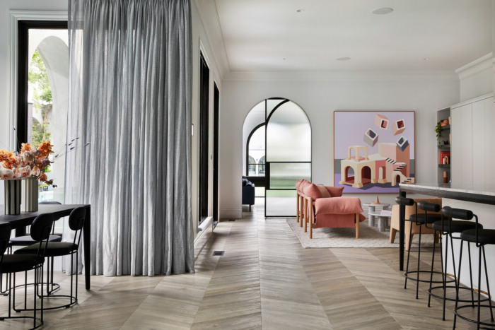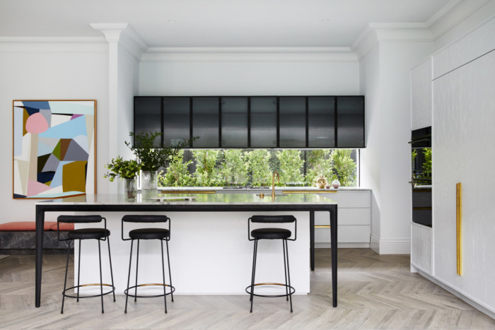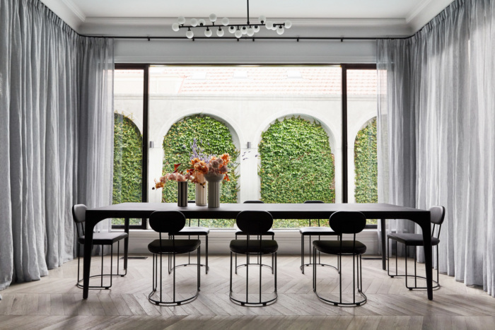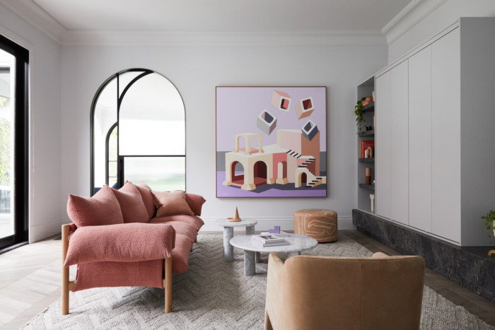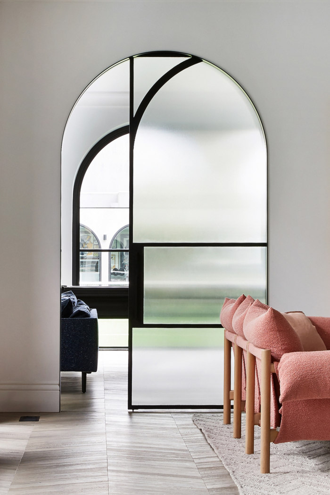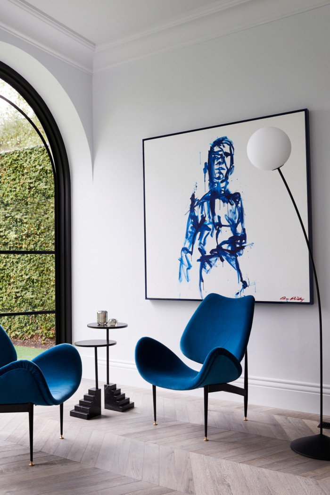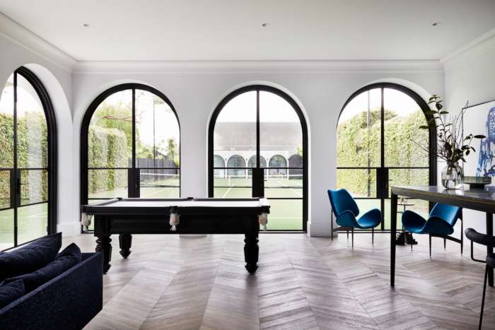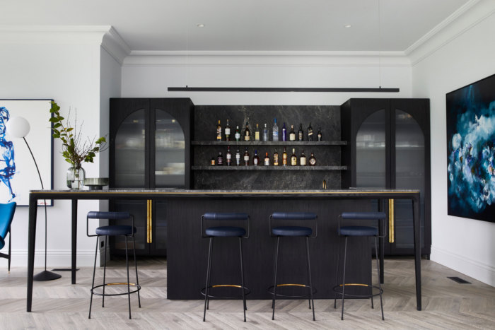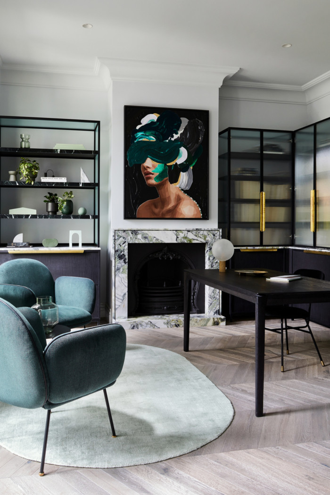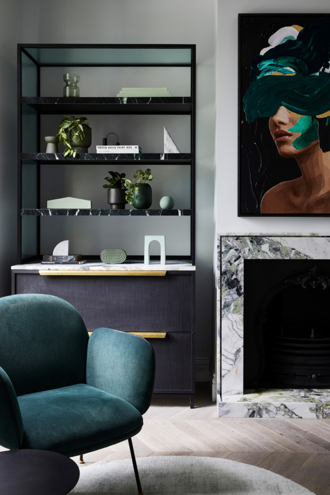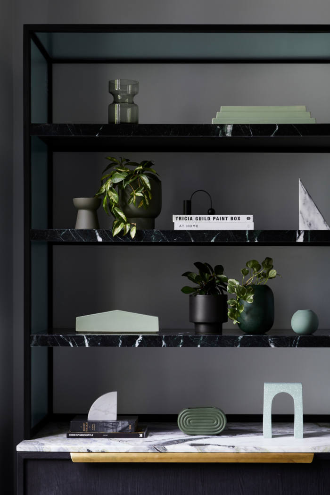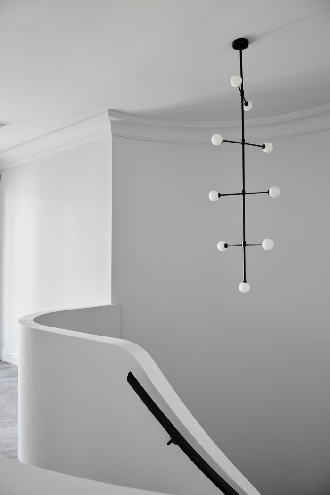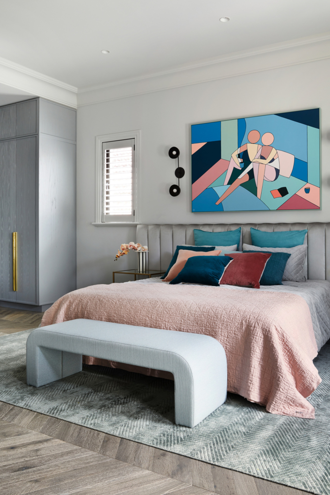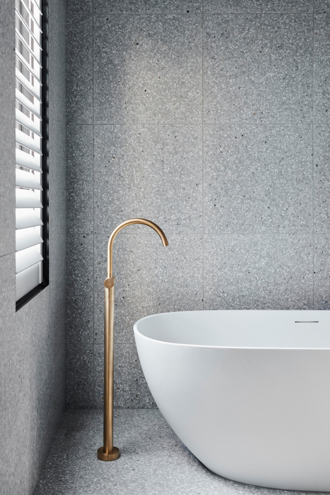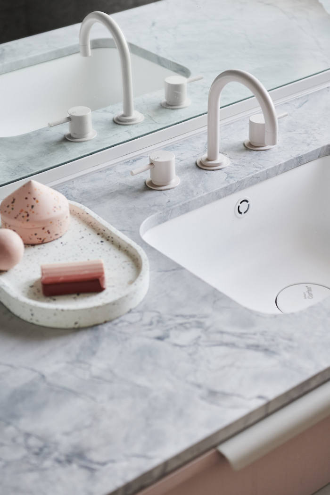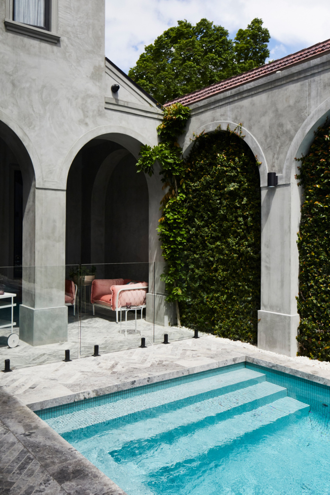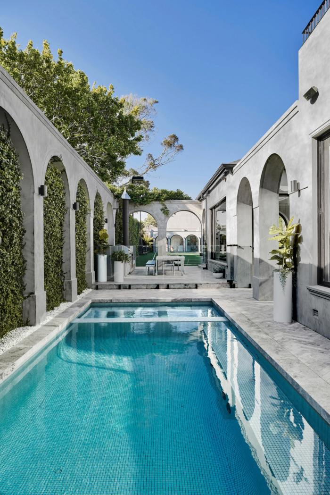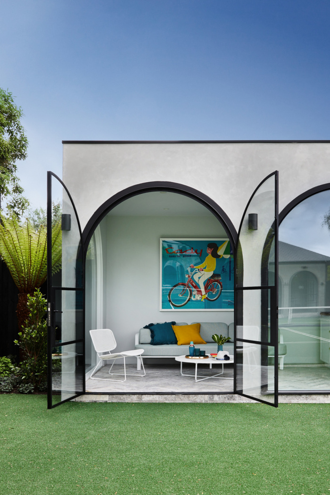Forever Home
Evoking the glamour of Hollywood in the early 1900s, Biasol used Mediterranean-style arches, courtyards and colonnades to provide a strong foundation for creating a modern family home in Brighton, Australia.
Australian model and television presenter Rebecca Judd engaged Biasol to design her family’s forever home. Rebecca and her husband, Chris, bought a Spanish Colonial house in the bayside suburb of Brighton.
The design needed to provide different indoor and outdoor spaces for all the family to be together or relax alone. Rebecca wanted it to feel like an escape from their busy lives and to serve as a place to bond with family and entertain friends. She also asked us to retain the charm of the Spanish Colonial property but embrace modern lines.
We refreshed the architecture and interiors to create functional, flexible spaces with a modern Melbourne design aesthetic while maintaining the European character and warmth. “Those arches,” which Rebecca and Chris loved, became a consistent design element throughout the house, as did a high-level of detailing, luxurious materials and custom finishes that will patina with the Judds’ use and love of their forever home
The transformation began with removing dated elements, such as floor finishes, fixtures, cornices, the apricot render and terra cotta roof tiles. The exterior now has dark Canadian-slate roof tiles, sleek black architraves and a heavily textured concrete render that reflects the character of the city. We modernised the grand staircase at the entrance, with cladding, marble treads and a black handrail accentuating the clean lines of its spiral form.
Design elements fuse the charm of European design with the modernism of our Melbourne aesthetic. Spaces are linked with arched reeded-glass doors, and herringbone floors transition from timber inside to cobblestone pavers outside. Smart black window frames emphasise the arches; joinery is clean and modern with a thin timber edge; and custom brass-gold handles are tactile, elegant and timeless.
All living spaces have a view and access to the courtyard or tennis court, and internal and external openings always ensure sightlines to two neighbouring spaces, inside or outside, for additional security and family connection. Materiality and detailing enhance the flow between spaces, with subtle variations in colour differentiating rooms depending on user and use.
The kitchen is at the heart of the Judds’ home with a light, fresh palette. The oversized kitchen island, large enough for family and friends to gather around, is framed by black tapered legs that mimic the dining table. Pops of colour are a playful touch in the lounge area, while the adult entertainment room has a deeper, moodier palette and a large bar and island for guests to socialise around. A second lounge room is more feminine and reflects Rebecca’s love of pink. This hue continues in the lounge furnishing outdoors, where the Judds love to spend time and entertain, enjoying the swimming pool, spa, tennis court and outdoor kitchen.
A clubhouse at the end of the property has a gym, lounge and kitchenette, and a mud room and large laundry at the front of the house helps keep the active family organised.
Texture and colour inject personality into each bedroom upstairs. Storm-grey-coloured joinery in the master bedroom wraps into the walk-in-robe/dressing room and leads to the ensuite, where a luxury bath and double shower are enveloped with terrazzo.
Fusing the charm of European design with the modern Melbourne aesthetic, the Judds’ house supports their active lifestyle and reflects their love of design. Like the Spanish Colonial architecture that provided a strong foundation for creating this home, Rebecca and Chris’ new forever home will provide a strong foundation for raising their beautiful family.
Design: Biasol
Photography: Armelle Habib, Simon Shiff

