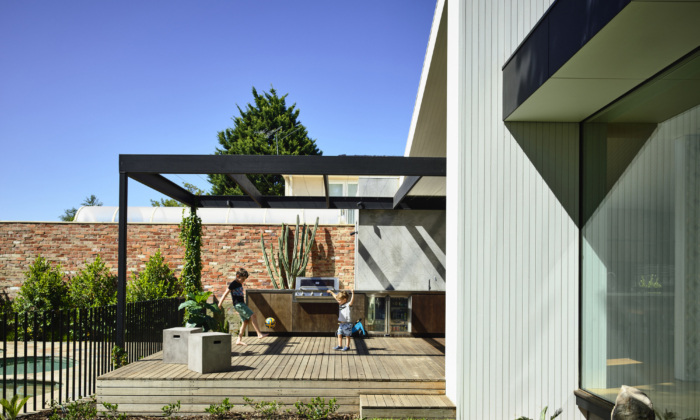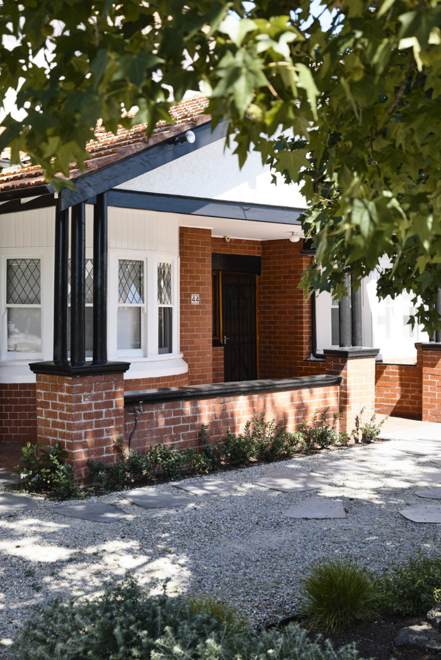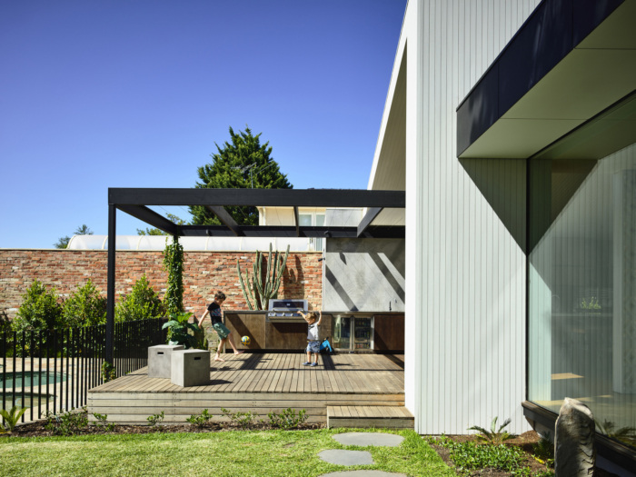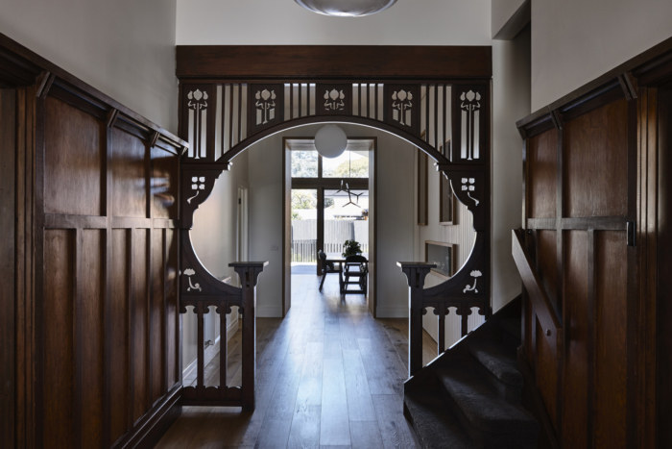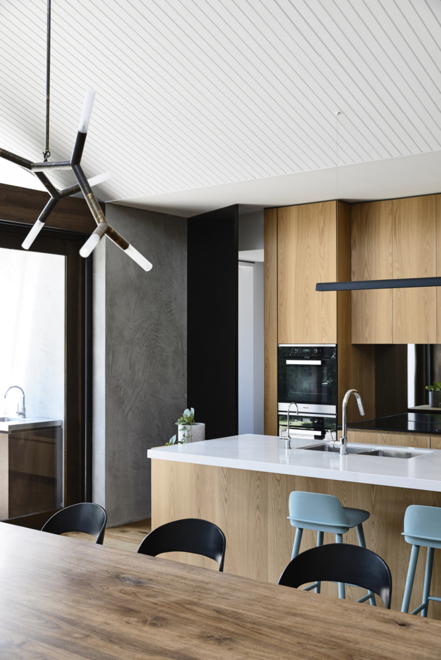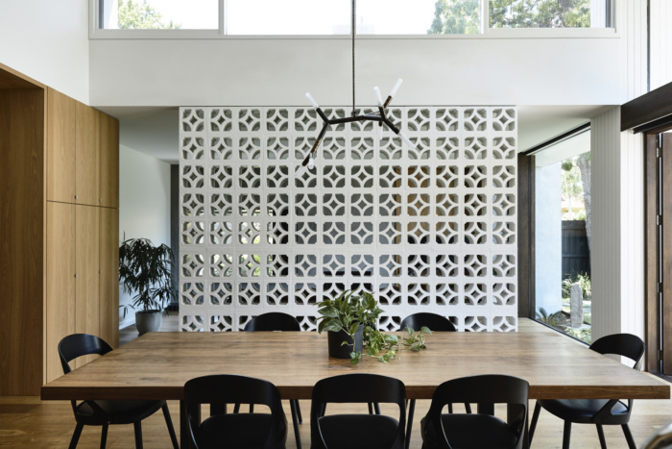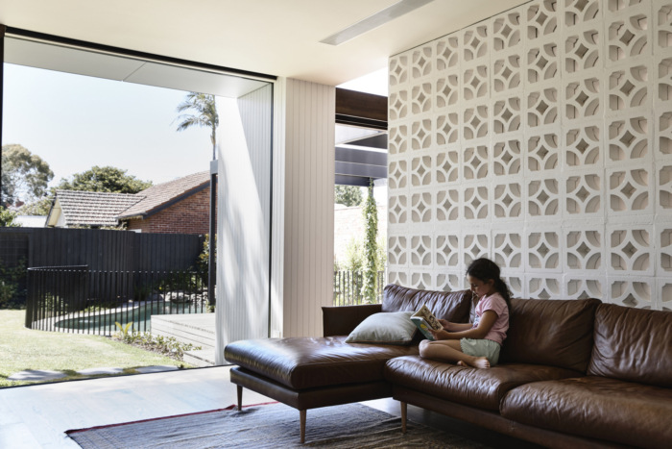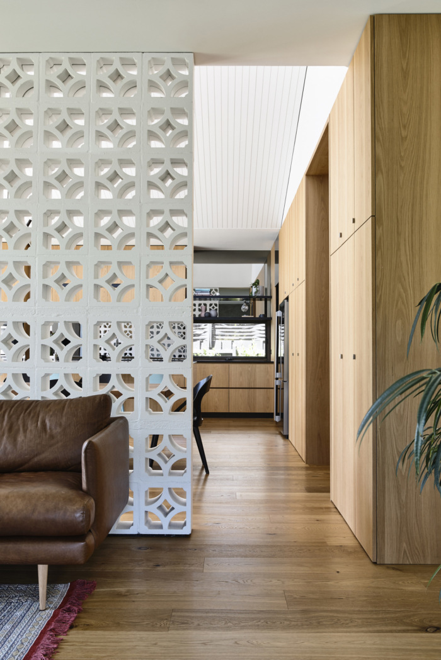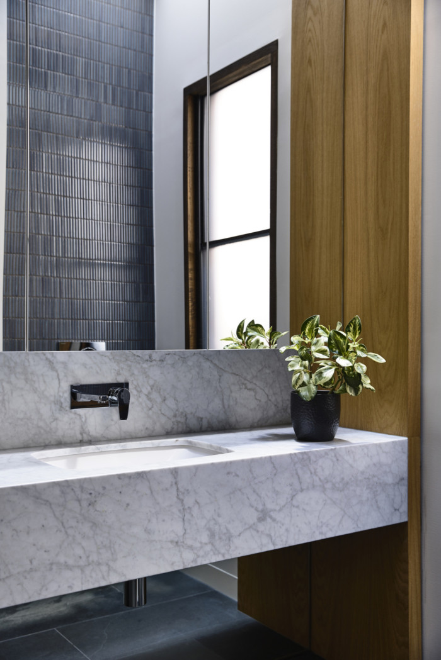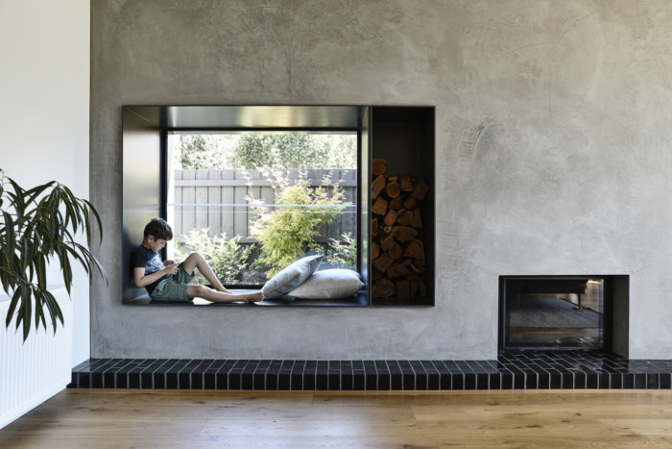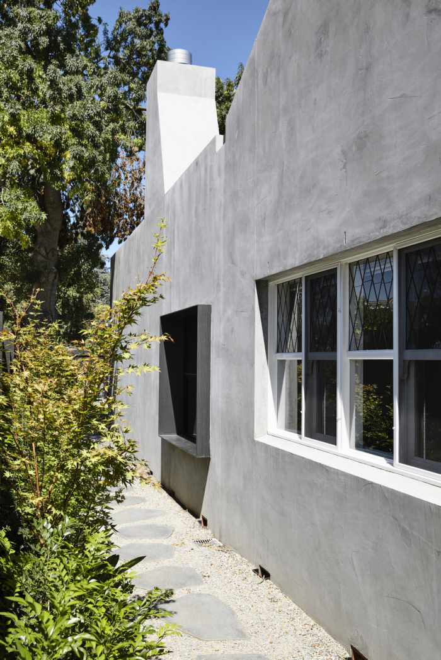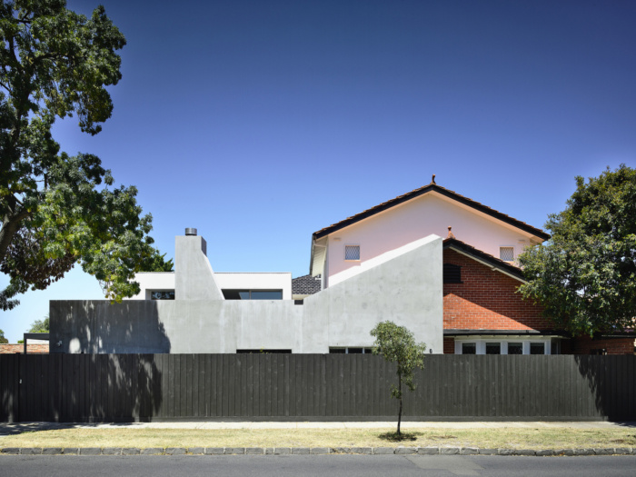Parnell Facade House
Preston Lane Architects added a single-story rear extension to an existing post-war bungalow to realize the ideal space for contemporary living in Elsternwick, Australia.
The main challenge of this project was creating a strong design concept around a poor previous extension. ie how can you design to complement both the amazing original house, the poor previous extension, and the new proposal.
The project brief was to restore the original post-war bungalow and partly demolish a poorly designed 1980’s extension which was dark and had no connection to the garden. A light-filled contemporary extension that opened to the backyard and the existing pool was proposed, incorporating existing structure where possible.
The key concept for this project was to create an extension that utilized as much of the existing extension building fabric as possible due to the project budget.
The existing previous rear extensions northern and southern walls were retained and slightly modified. This provided a surface that was then rendered both outside and inside with a concrete finish that clearly differentiated this section of the house from the original house. This thick wall provides a buffer to Parnell street and is then punctuated with a steel-framed northern oriented window seat with a large opening window for ventilation.
A decorative breeze block wall was located between the living and dining space to create a separation between these spaces. The breeze block wall, which subtly references the timber detailing patterns from the existing hallway, filters light and sightlines between the kitchen-dining and family room. It’s position orientates the view towards the backyard when entering the space from the entry hallway yet provides transparency when looking across space from the kitchen.
The house is zoned with large sliding panels and a spine of American Oak joinery wrapping the kitchen creates a datum that slides under the lower ceiling of the living room.
The design has changed the way the clients use the house especially the rear garden and existing pool. The garden is now a part of everyday life and experience from within the house rather than two very separate spaces.
The renovated master bedroom and its walk-in robe and luxurious ensuite have provided a separate space for the parents to retreat.
The light-filled spaces of the new extension provide a contrast to the dark existing rooms.
Design: Preston Lane Architects
Photography: Derek Swalwell

