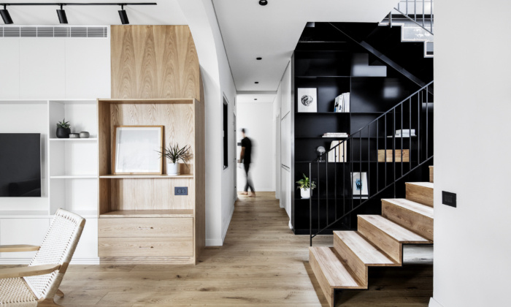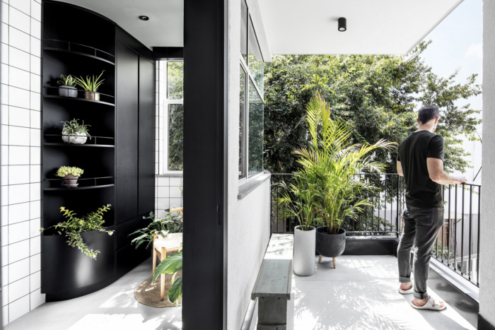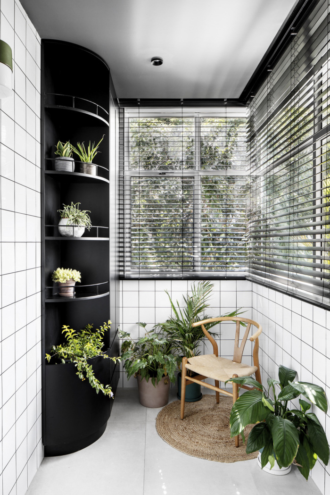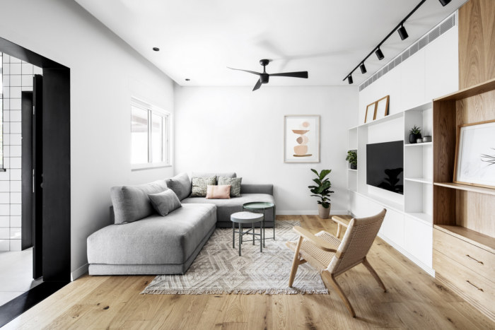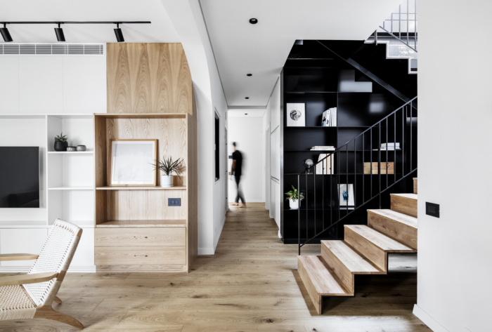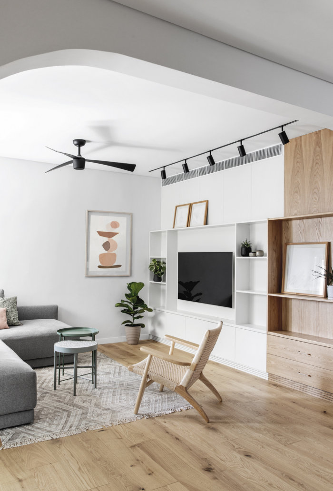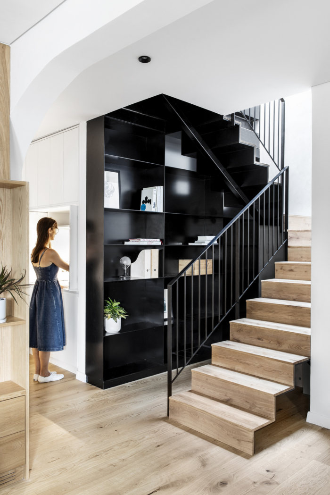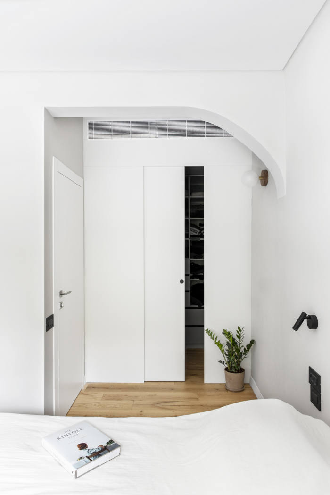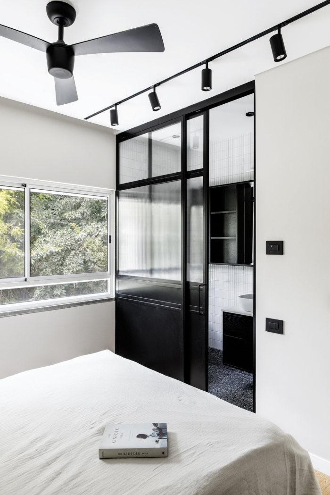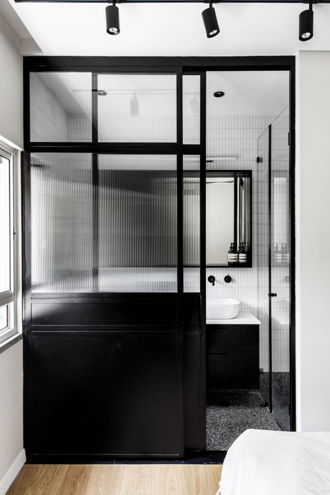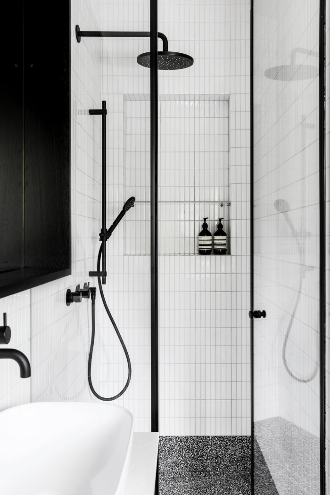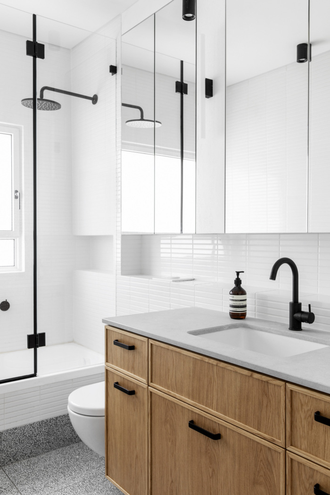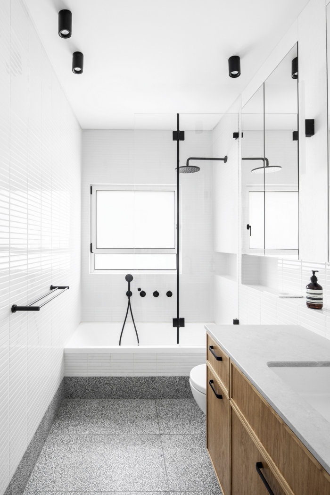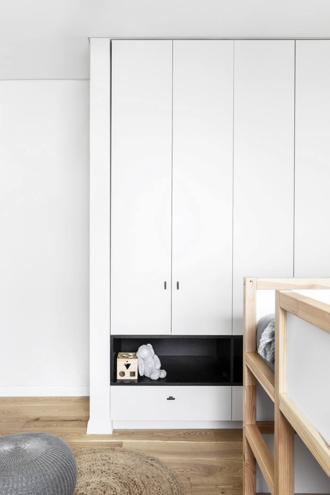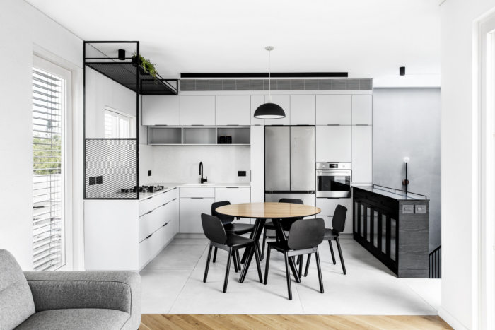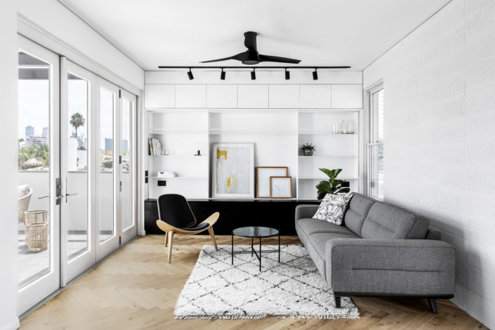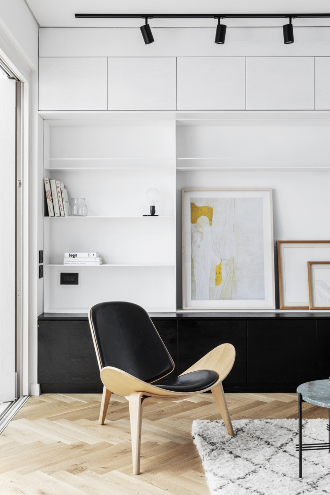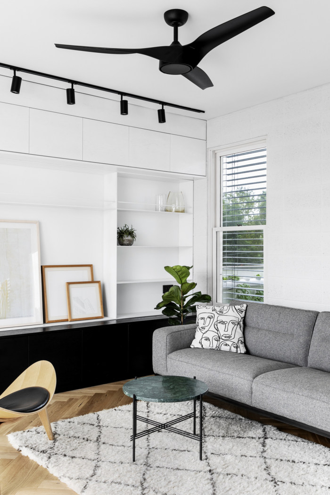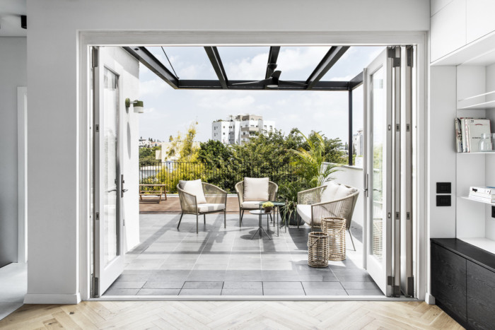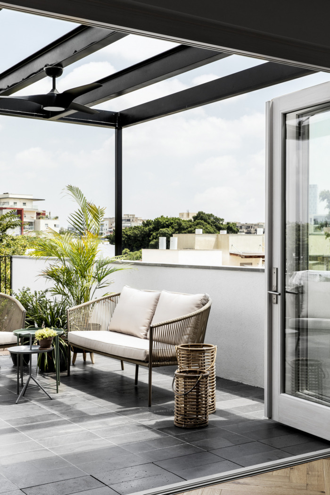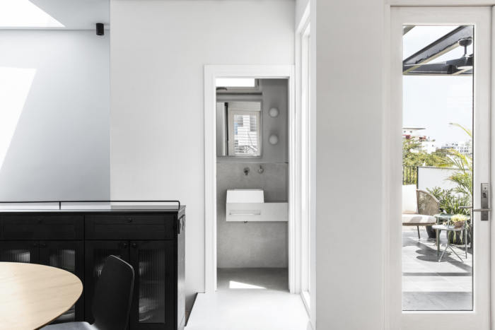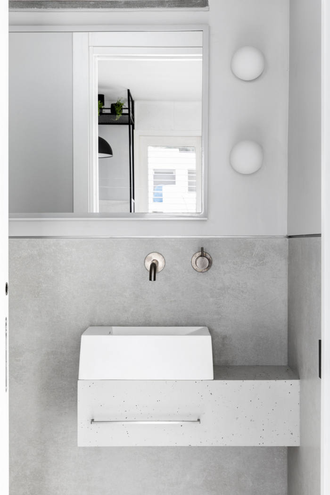Family Duplex Extension
RUST Architects gave their clients a unique and comfortable space with the addition of an extra floor to an old residence in Tel Aviv.
The first floor has been expanded to become the private area of the house with bedrooms, a large family room and a kitchenette.
On the top and new floor the architects designed all the public spaces that include a kitchen and living room. Across the floor is an open terrace overlooking the city rooftops. At the entrance, a new patio that creates intimacy for the new house and also a pleasant area full of natural light that enters the family room.
Iron stairs connected to a high library receive natural light through a new window in the ceiling. The architects designed carpentry and iron details throughout the house thus creating a unique and Family-friendly character. Many storage areas and light partitions allow the home to remain ventilated and functional.
Design: RUST Architects
Photography: Itay Benit

