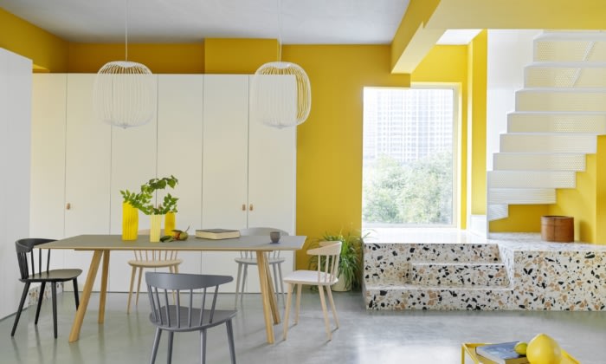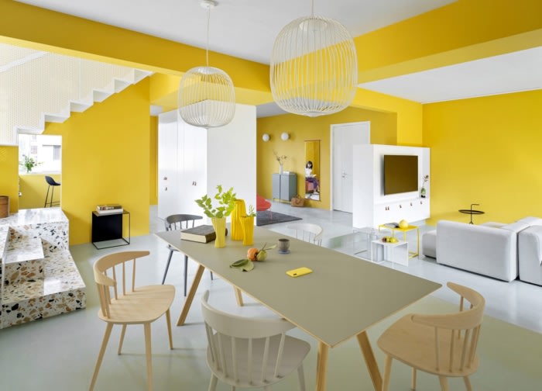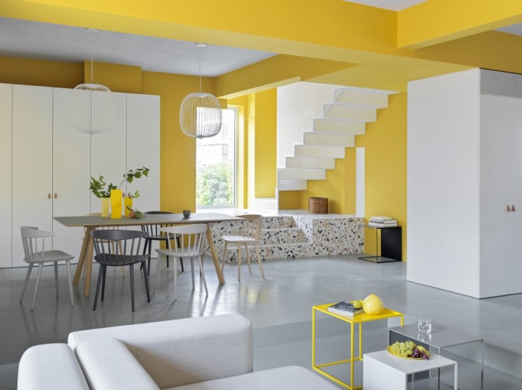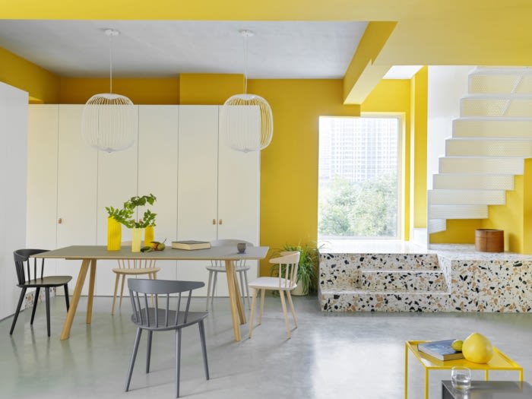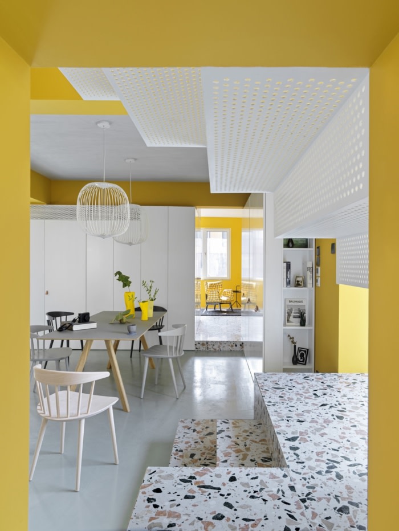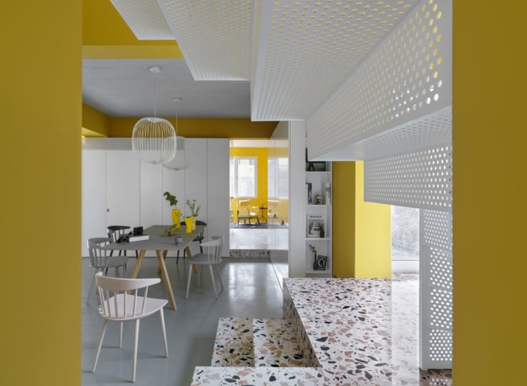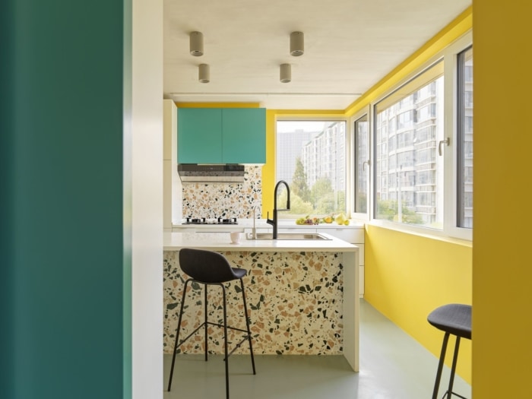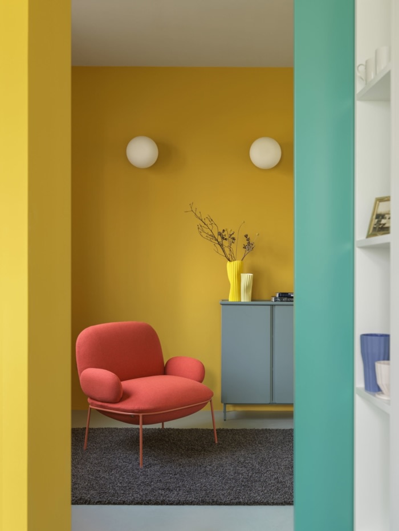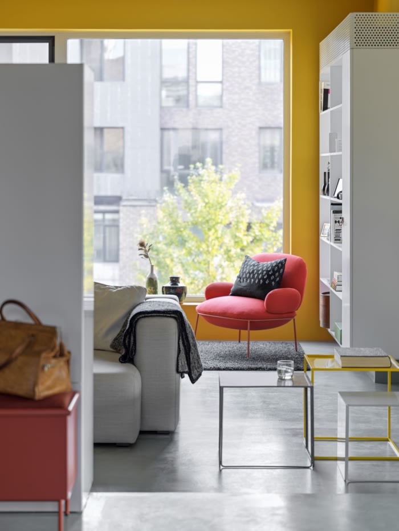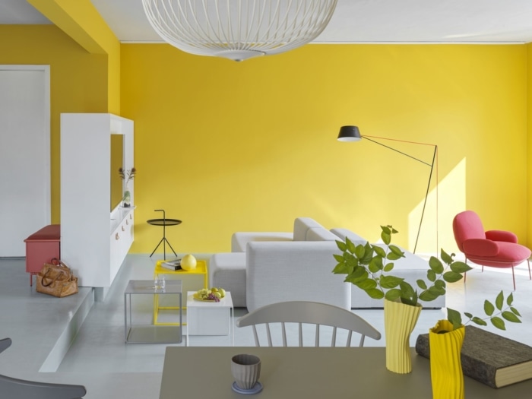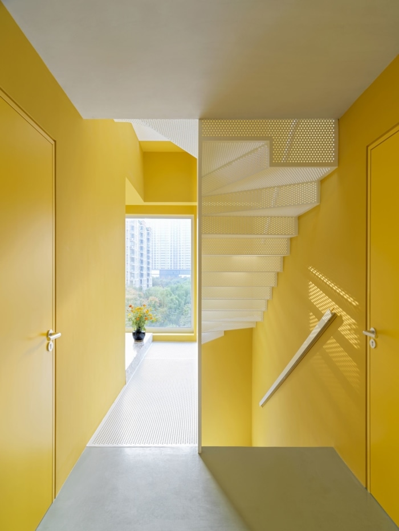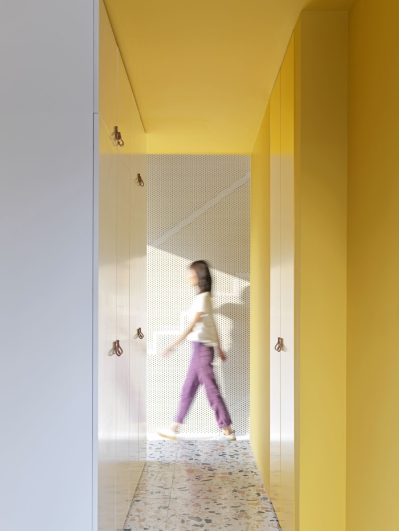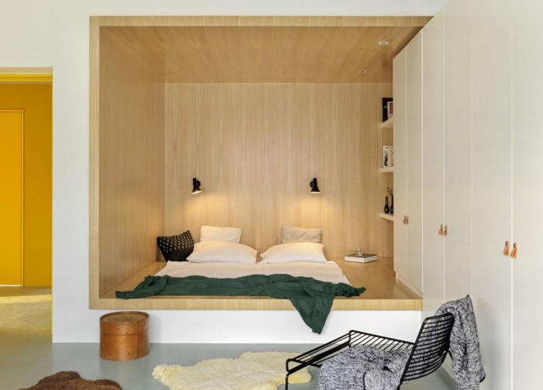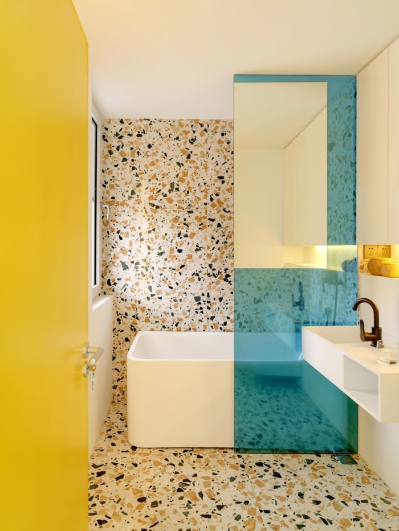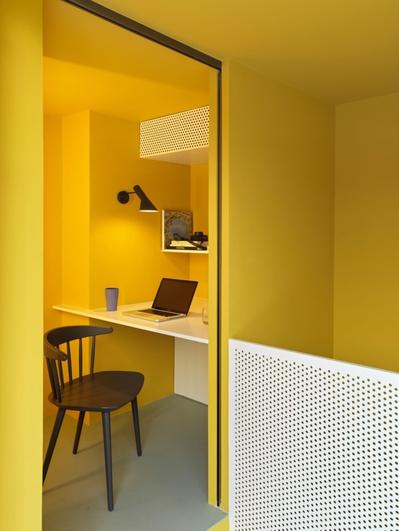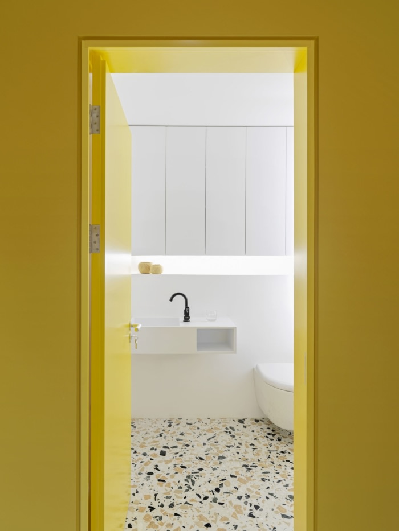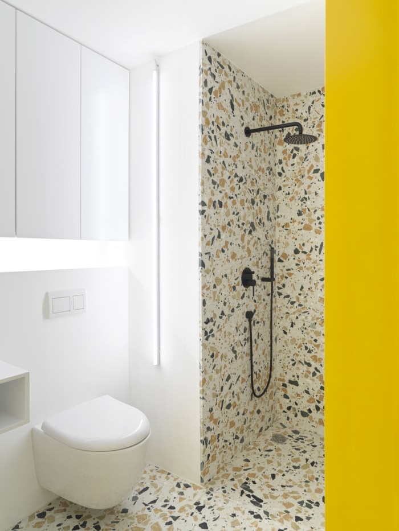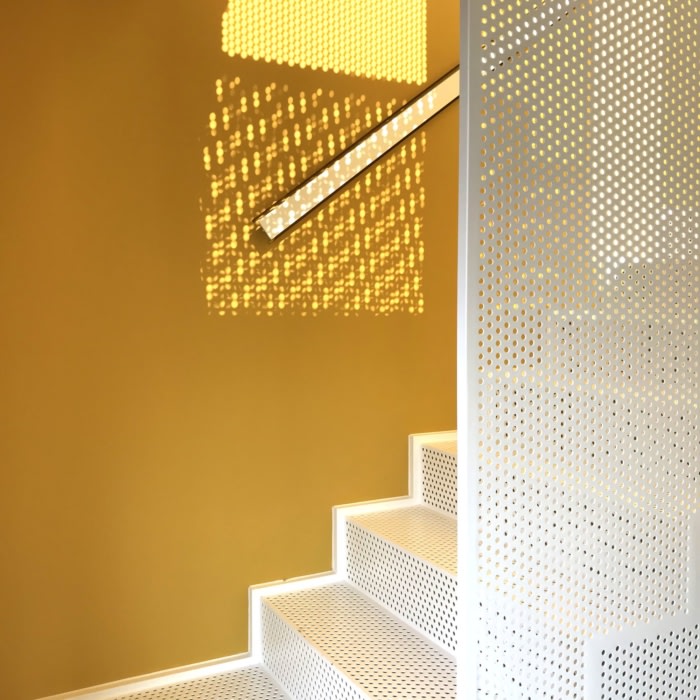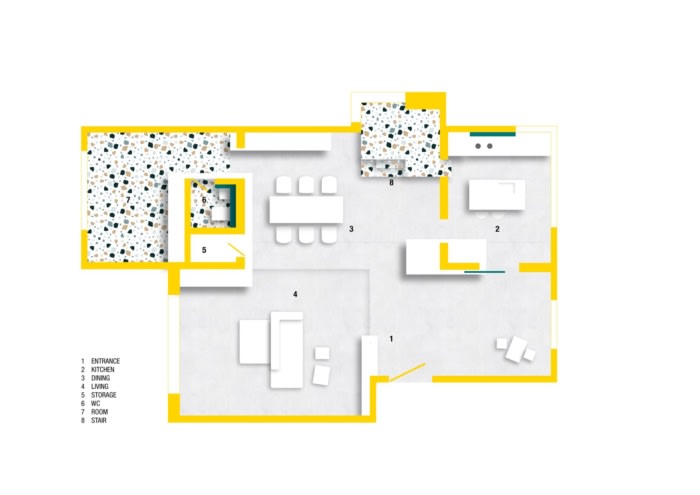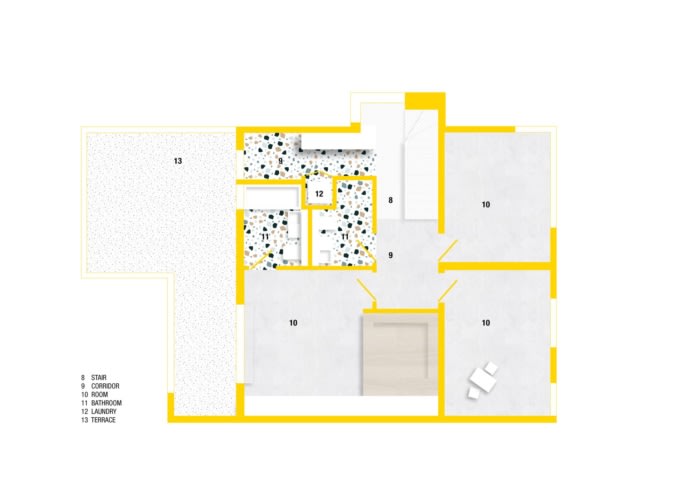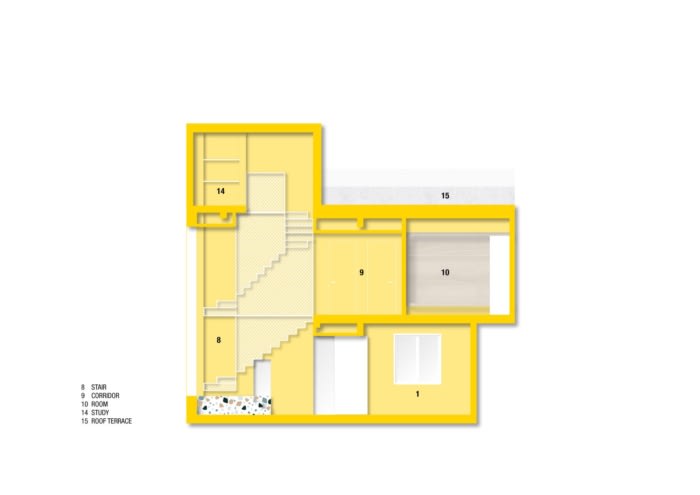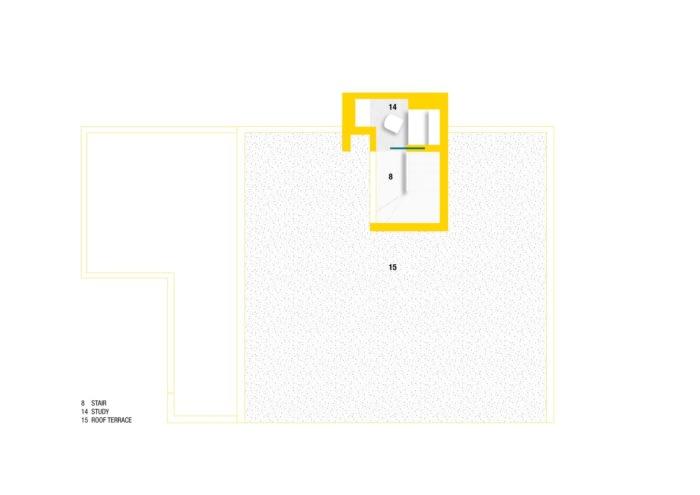House P
MDDM STUDIO used colorful touches and terrazzo accents to give the House P apartment in Beijing a bright and energetic living environment.
The apartment is located in the north side of Beijing and occupies the last two floors of a townhouse. The house is around 300 sqm and has as special feature a big rooftop terrace.
In the first floor the design aimed to open the entire floor to a big living space. The existing staircase had been demolished, partition walls had been removed and several structural walls had been perforated to improve the movement between different functional areas.
The space is zoned by build in furniture, creating rooms without the need of solid partition or doors.
The result is a continuous space flow between living room, entrance, dining room, kitchen and playroom. To further lighten the space the new staircase as well as the landing on the second floor are made in perforated white steel panels. The permeable and bright surface of the staircase let the natural light from the west double height windows to penetrate into the house. During the late afternoon the play of light and shadow of the stairs creates a special atmosphere inside the apartment.
The color palette of the house reflects the energy of the young family living there. The floor and the ceiling are two parallel, horizontal surfaces in cement in between which different colorful elements are inset: the yellow walls give an energetic environment to the house. The kitchen island, the playroom and the platform at the base of the staircase in colorful terrazzo play with the pure white built in furniture and few elements in turquoise blue echoes the color sparkles of the terrazzo.
Design: MDDM STUDIO
Contractor: Mi2 Interior Project
Photography: Jonathan Leijonhufvud

