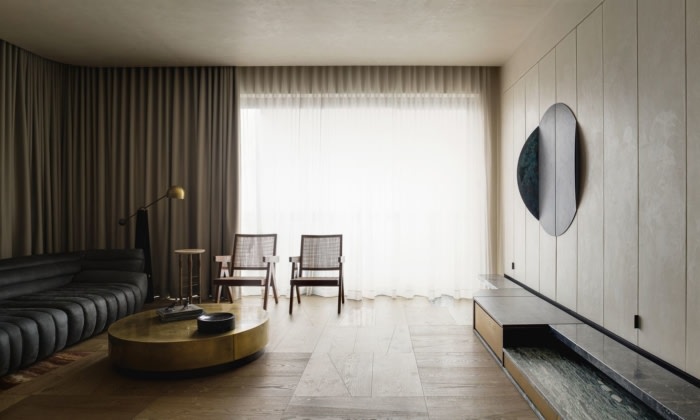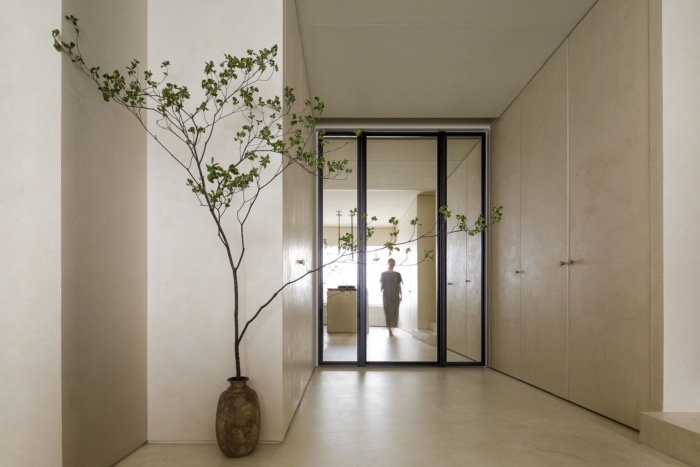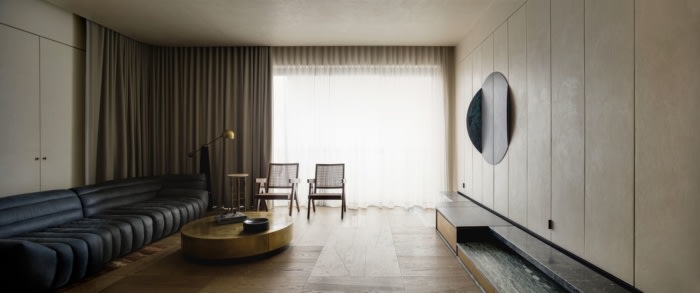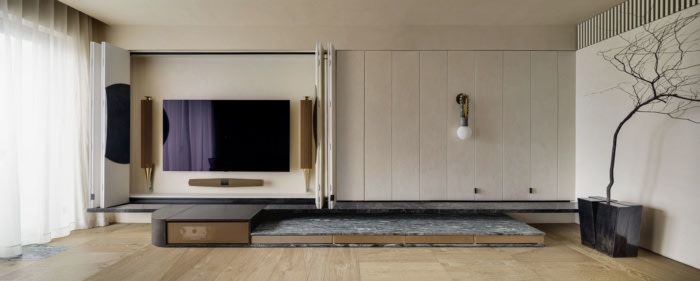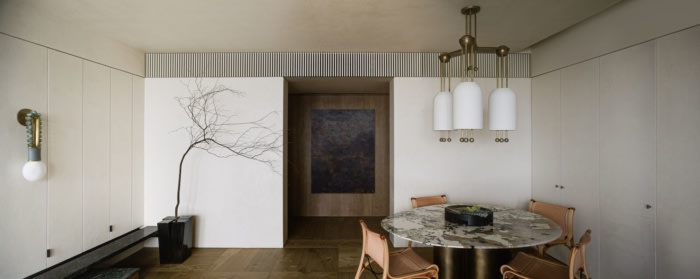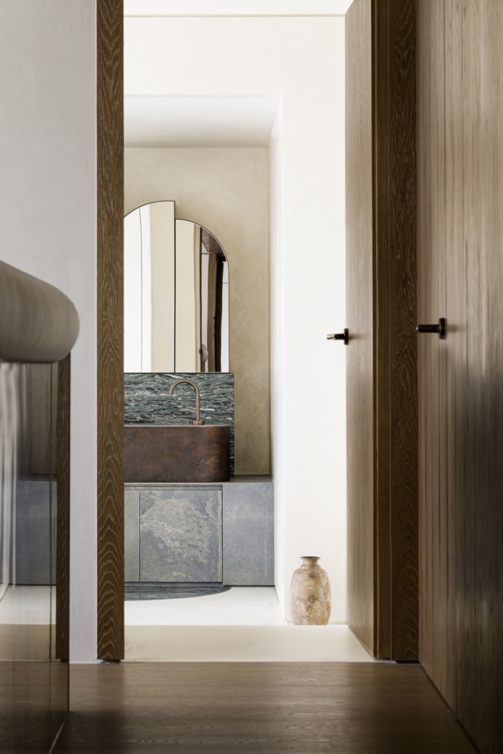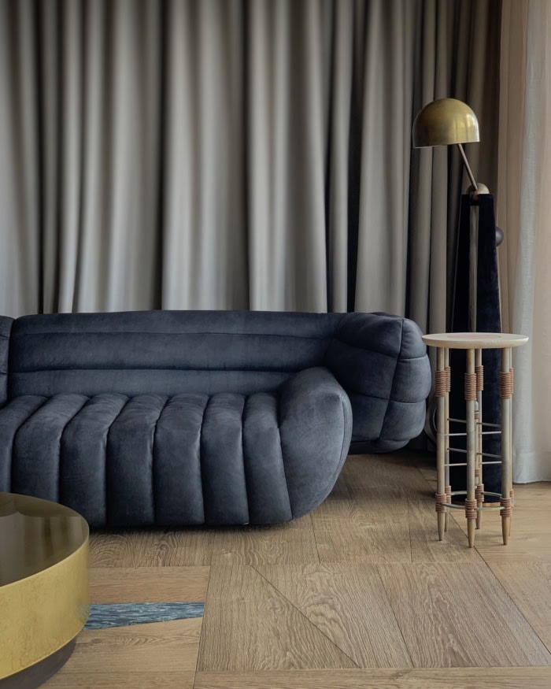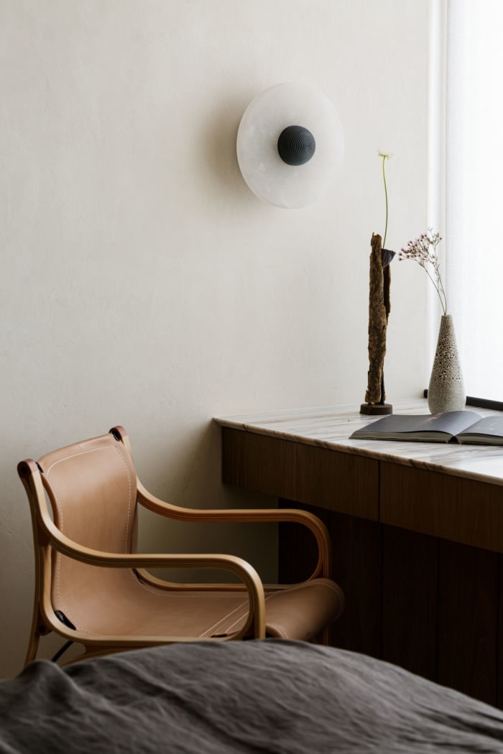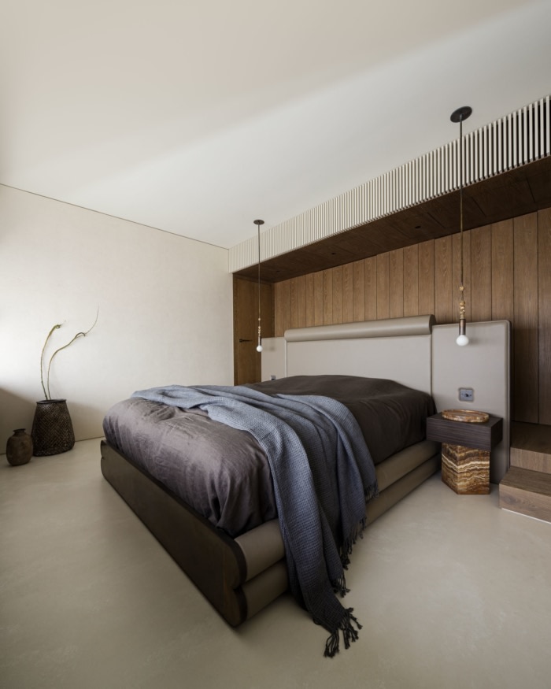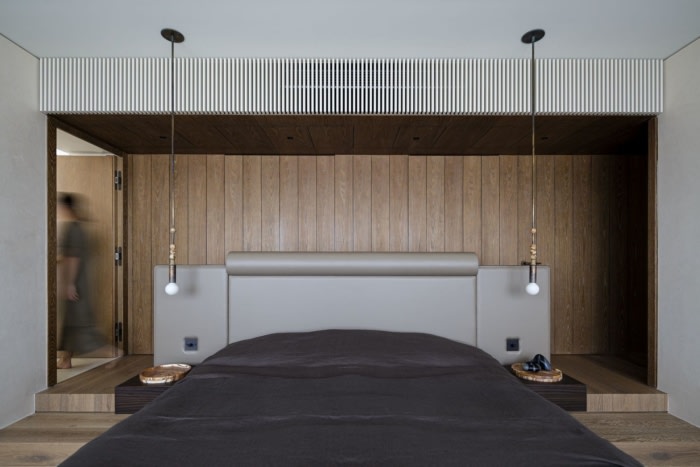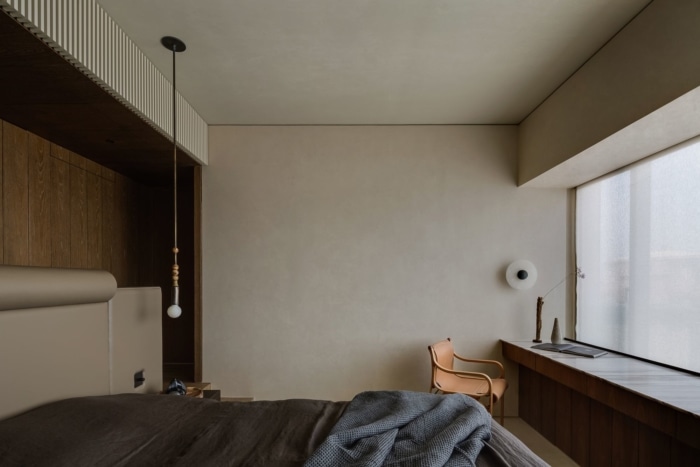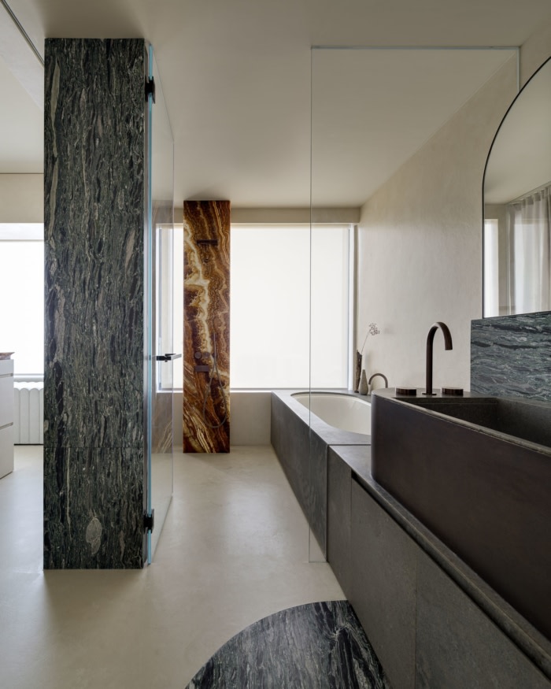Imperfect Residence
NC Design & Architecture worked closely with lifelong friends to realize a sense of wabi sabi for their functional and uncluttered Hong Kong dwelling.
They gave him complete freedom with only three provisos: it should look beautiful, be functional and age well. He proposed a concept that works on two levels: the design is visually uncluttered while meeting all the stipulations, and everything is seamlessly integrated as part of the architecture and not as separate scattered objects. On a psychological level, the design relaxes the occupants and feels like an oasis away from the hustle and bustle of Hong Kong. The proposed concept goes beyond the visual and is based on the ancient Japanese philosophy of wabi sabi, which embraces beauty that is imperfect, impermanent and incomplete. This attitude lies at the very foundation of the design language which NCDA has sympathetically translated into a contemporary aesthetic that mixes bold geometries with materials in their natural unfinished state. The Residence accepts this beauty of imperfection and incompleteness, setting the residents free from the everyday. NCDA has reimagined the 1,700-square-foot space as three distinct areas effectively separated by darkened passages that take residents on a journey, using light and shadows to create natural sequences.
The cocoon-like vestibule is clad with dark timber planks, creating a calm space leading to the airy living room inspired by a sculpture garden. Geometrical fragments of marble and oxidized metal, tempting to the touch, are integrated into the wooden floor and plaster walls and a soft natural glow accents the various surface textures. Shoji screen-inspired folding panels enclose the room, concealing all storage units. This creates a minimal backdrop, allowing the sculptural elements to be the focal point. One such piece is the fine bronze plate hanging on the wall, its oxidized finish a bold contrast against the hand-brushed plaster, which doubles as a handle that opens the television cabinet and exemplifies the designer’s ethos that every detail should be functional and beautiful and seamlessly integrated in its surroundings. A series of marble slates runs the length of the room, concealing the audio cabinet and functioning as a riser leading into the bedroom and beyond. Fixtures and furniture that reflect the various elements of architecture have been carefully selected and placed. A sconce by New York-based design studio Apparatus hangs on the wall, its rounded form echoing the metal plate and its finishes complementing the marble fragments on the floor. A sculptural branch stands on a volumetric stool by Belgian designer and art dealer Arno Declercq and highlights the corner of the garden.
An elevated platform emerges as the wall panel opens at the top of the marble riser. Inspired by traditional Japanese genkan, an entryway which separates the outside world, it effects a psychological transition to the bedroom. A large window fills the room with natural light, adding a layer of softness to the textured walls and highlighting a harmonious assembly of geometries and materials. Leather tubes are stacked to form the bed frame, and the side tables and pendants are marble blocks. The bed faces the window so there is an everchanging play of shadows as day turns into night.
Design: NC Design & Architecture
Photography: Harold De Puymorin

