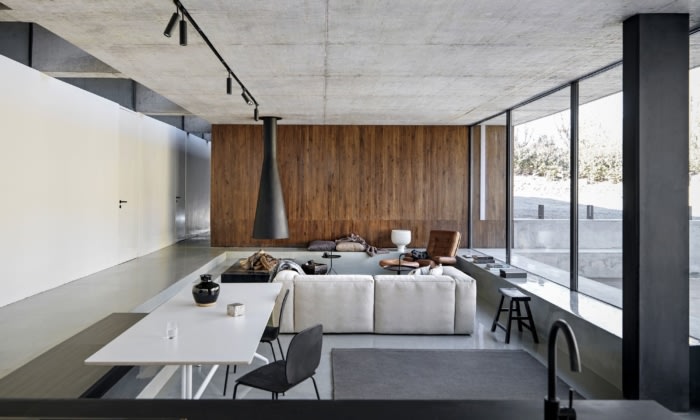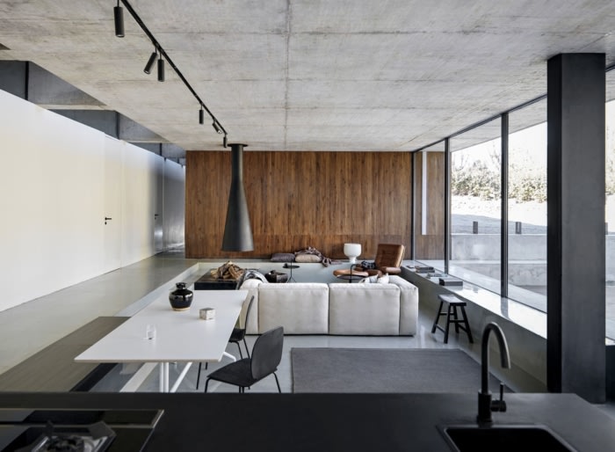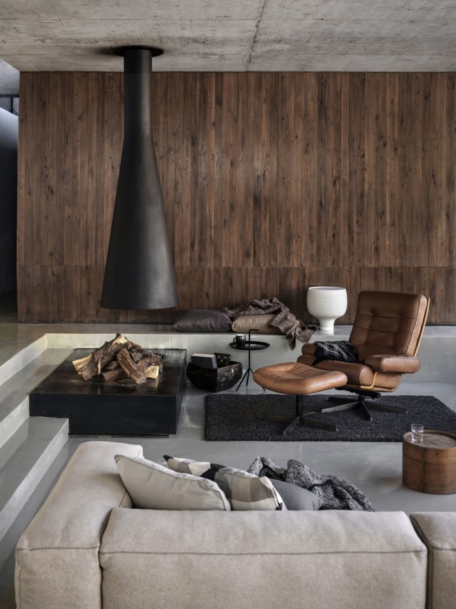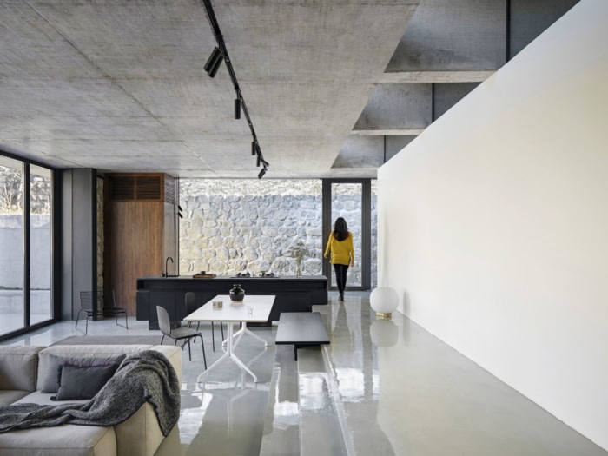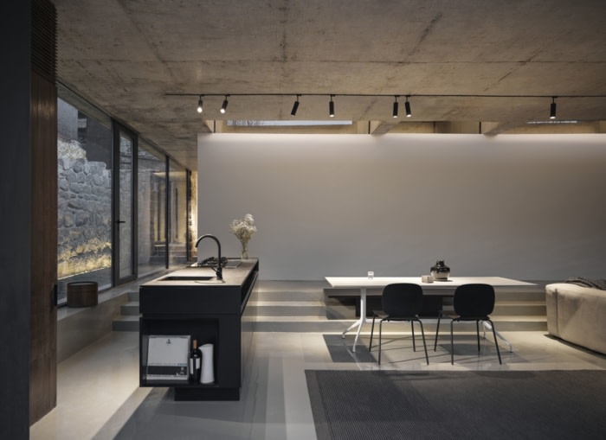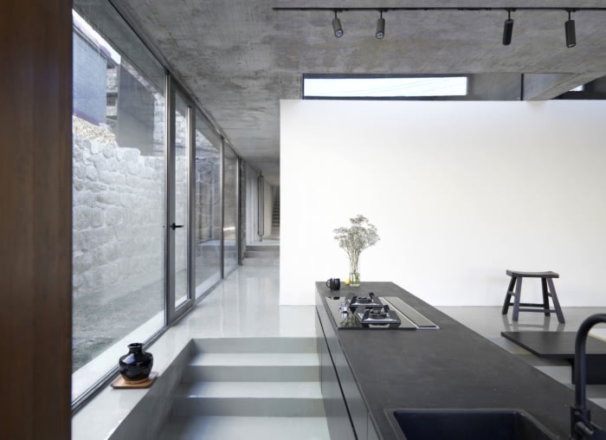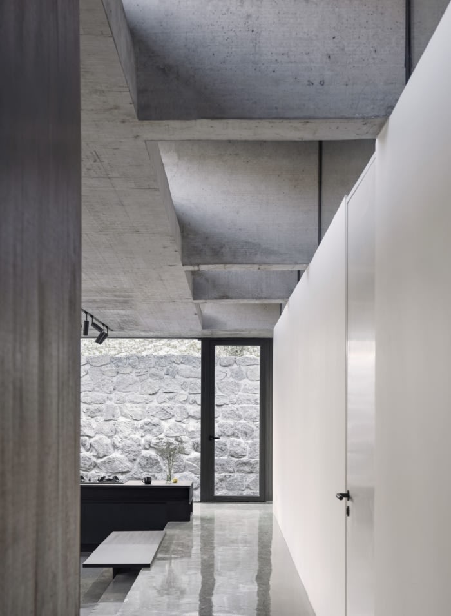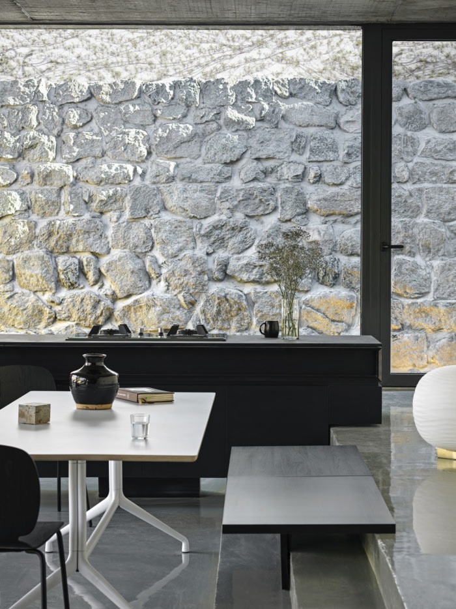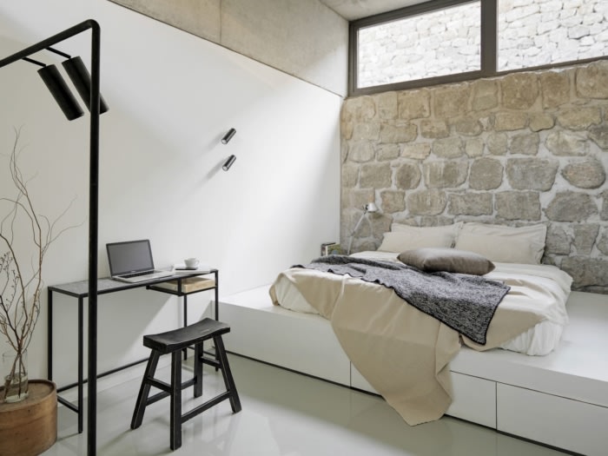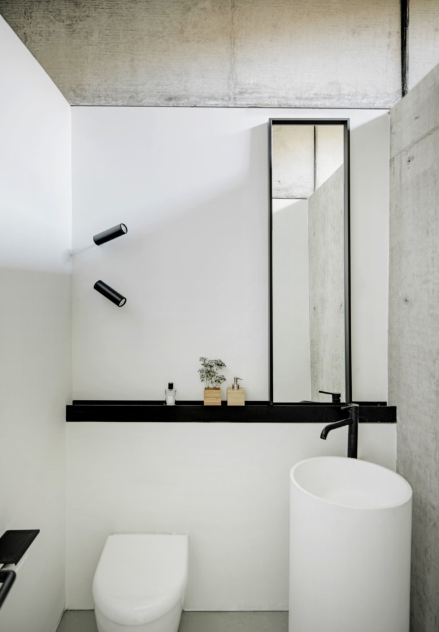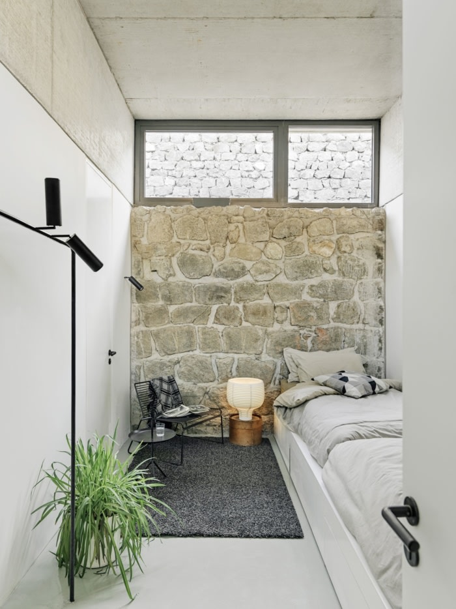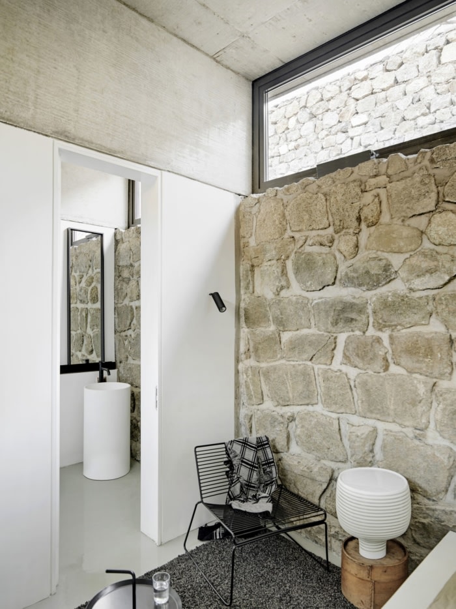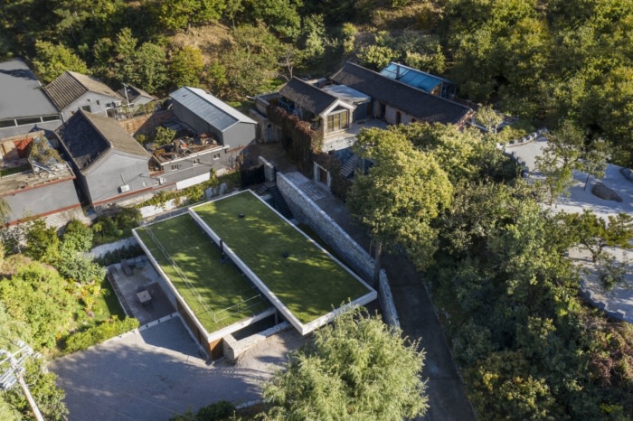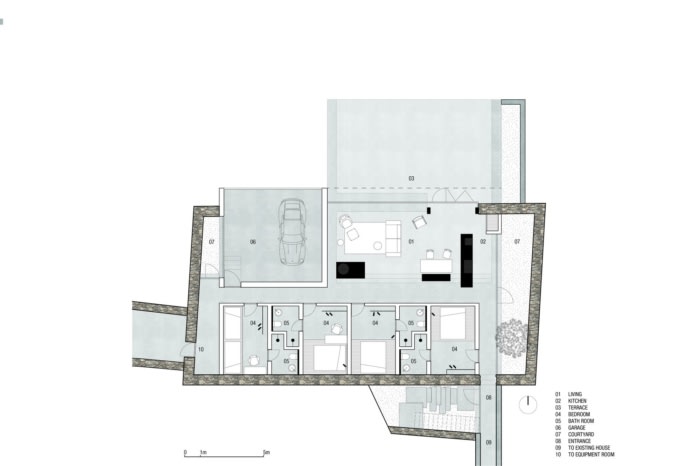House on the Great Wall
MDDM STUDIO worked to convert a historic underground storage space into an awe-inspiring liveable extension at an existing home located in Beijing.
Originally built in the middle of last century as underground storage for fruit trees for the village, the existing structure is built entirely of natural stone and consists of a rectangular volume of 21x11x4 meters.
The client owns a house on the south side of the property, in an elevated position overlooking the roof of the underground storage. The scope of the design was to extend the existing house by turning the storage into a 4 bedroom residence.
The existing storage is constructed north facing, partially underground in a basin lower than the surrounding. To create a liveable environment for the new residence, a design solution for these particular conditions was required.
The design strategy focused on three main directions: enhance the identity of the storage and its stone walls, allow as much light as possible to the interior space and preserving the panoramic view from the existing house owned by the client.
The existing natural stone walls are preserved to a large extent and are fully exposed as a strong presence in the house in contrast with the new polished concrete structure and white plastered interior walls. Only in the north side the natural stone wall is replaced by a large glass façade and the soil removed to create a generous terrace in front, which occupies the entire length of the living and dining area in the inside. Also, in the north side, the garage is inset into the building as a wood cladded box.
In the open-plan living area, the custom-made open fireplace and the black kitchen counter set 2 focal points while the wood cladding of the garage provides a warm background to the soft seating area.
Below the higher roof in the south part of the new house are located the bedrooms. They enjoy a contemplative feeling thanks to their high ceilings and high-rise windows. Each room has a private bathroom. The bedrooms are connected by a passage which is elevated by three steps to the adjacent living area.
Next to the bedrooms, in the southeast corner, a tunnel connects the new house with to the existing residential building. As the belonging plots are separated by a side road, this passage passes through a tunnel under the road.
As a result, for the view from the terrace of the existing house is enriched by two floating green roofs in balance with the panoramic scene to the Great Wall.
Walking around the house you have a strong sense of consistency but once you settle down in one specific place, different details and materials emerge from the general environment and become the character that define an intimate zone. Once you move up and walk, all the elements of the house come together again and gives you the feeling of a space that expand and open up to the outdoor.
Design: MDDM STUDIO
Design Team: Margret Domko, Momo Andrea Destro, Amirlin Sunderiya
Photography: Jonathan Leijonhufvud

