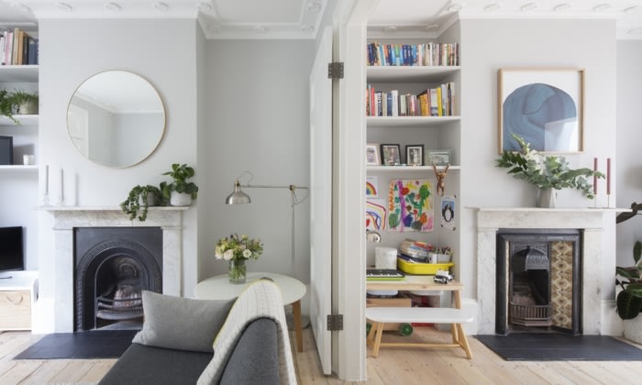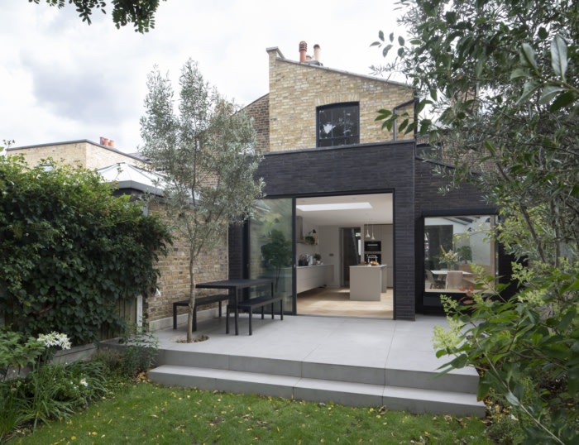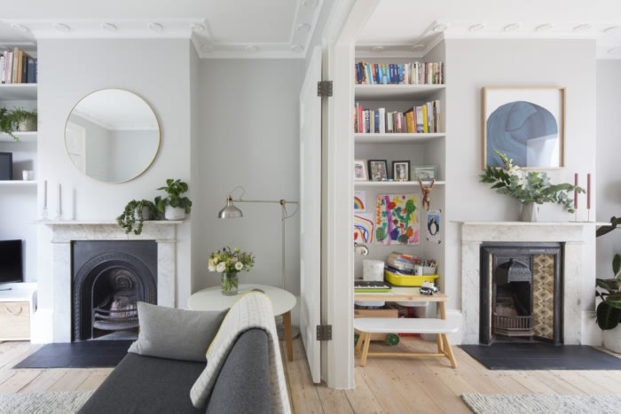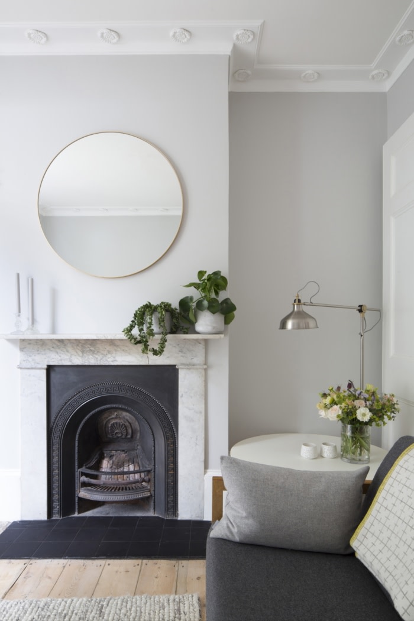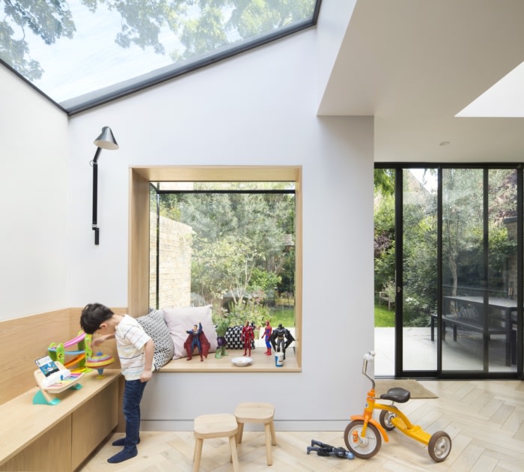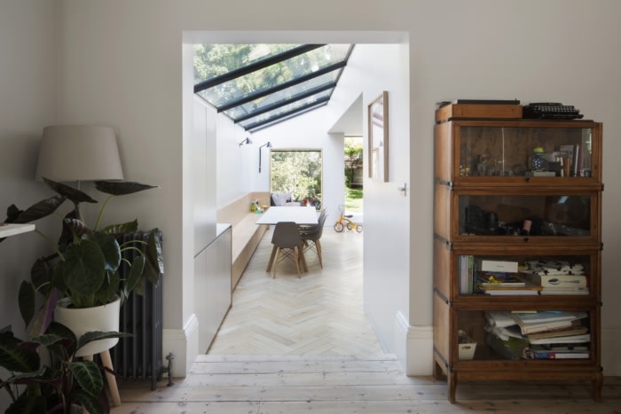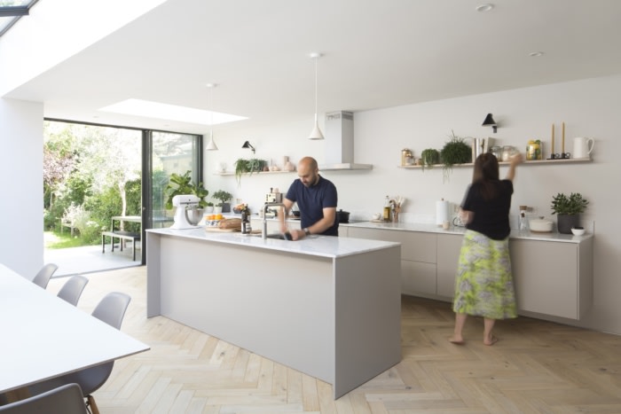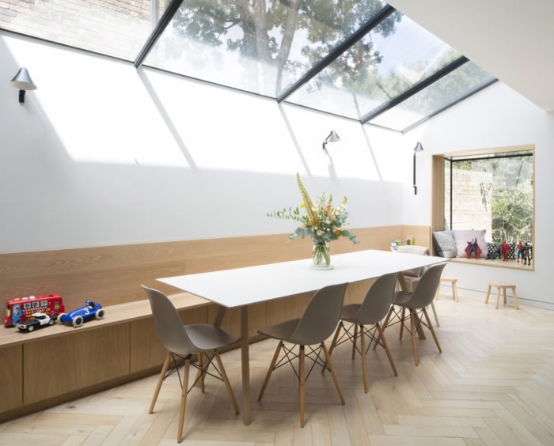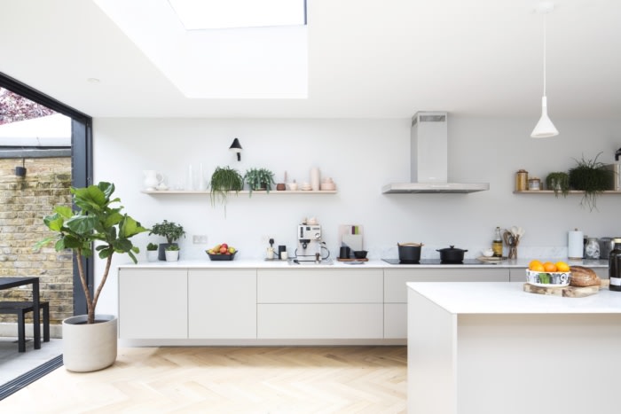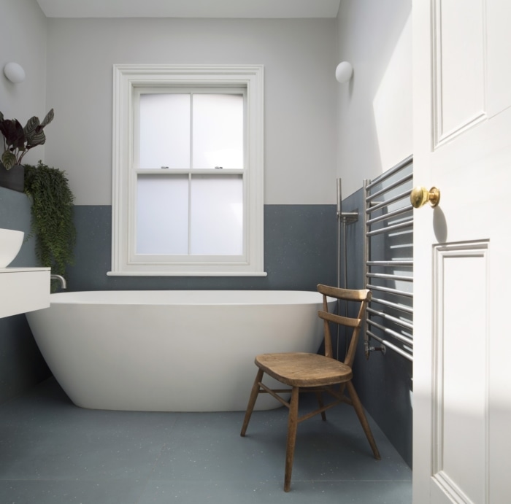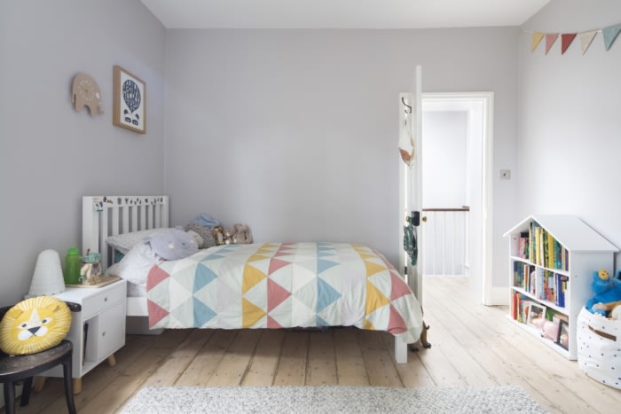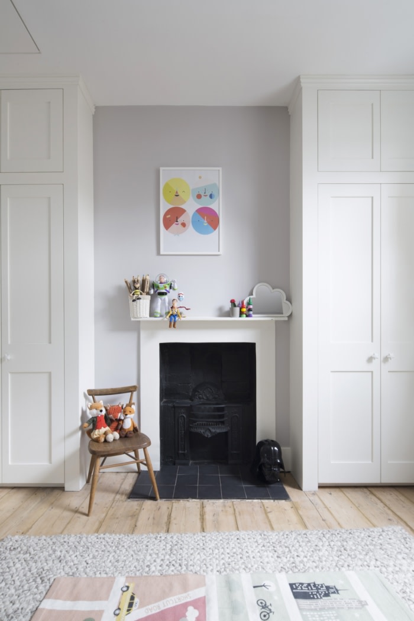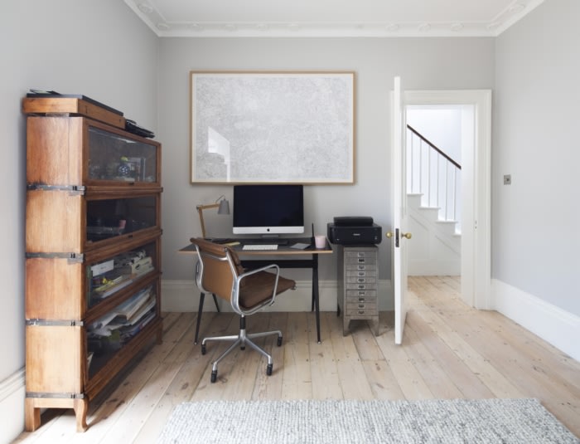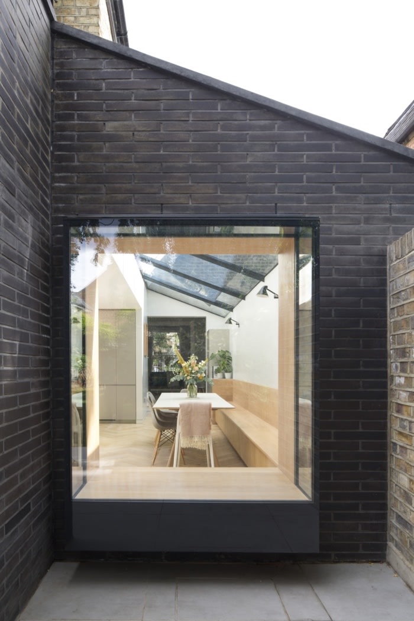Wilton Way House
Freehaus was approached to assist a young family in the refurbishment of their early Victorian terraced house in Hackney, London.
We wanted to create a home where the kitchen sits at the heart of everything and this idea resonated strongly with the the family. With two young children, the client was keen to strengthen the connectivity of the living room throught to the new rear extension and garden, creating generous spaces to play, work and rest.
Their brief required a considered yet minimal design intervention to rationalise the internal configuration of existing and new spaces. We worked on opening up spaces in the communal areas, adding a kitchen extension and introducing natural light throughout the house through a series of skylights.
At ground level, the muted material palette is composed primarily of oak and marble – with oak herringbone floorboards, bespoke joinery and window reveals used in combination with marble countertops and hearths. In contrast, the rear extension composed of dark linear brickwork establishes itself as the contemporary addition, drawing a respectful distinction between old and new. A planted sedum ‘green’ roof is introduced above the ground level extension, in conjunction with warm clay-plastered tones adorning the bathroom walls and a continuation of oak throughout the first floor.
Working on residential projects really has to be a collaborative approach for the outputs to be truly be successful. We want our clients to be an active part of the design discussion and feel like they’re sharing in the authorship of the project.
Design: Freehaus
Photography: Agnese Sanvito

