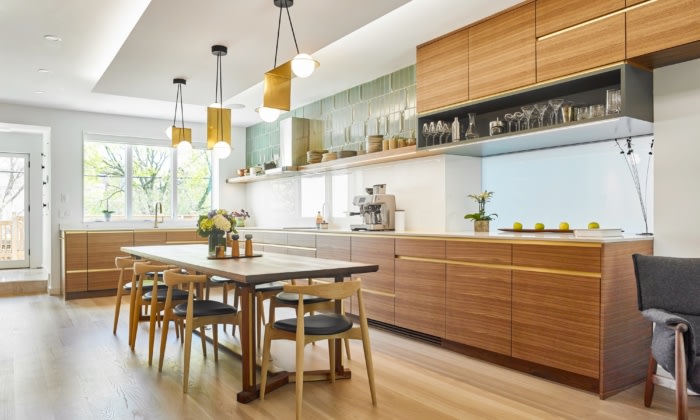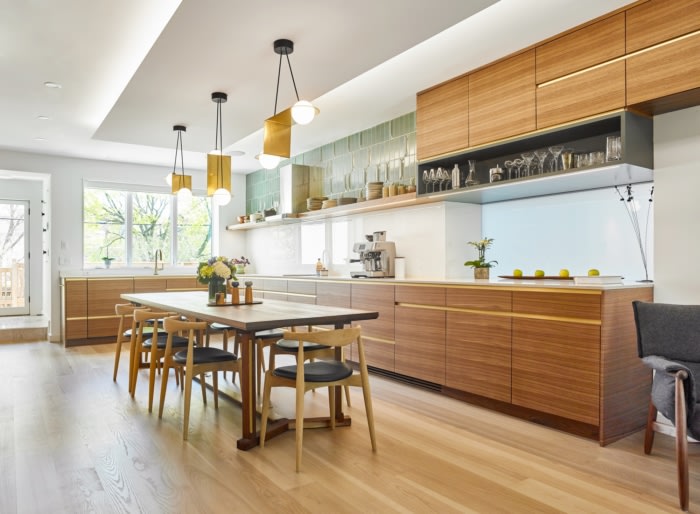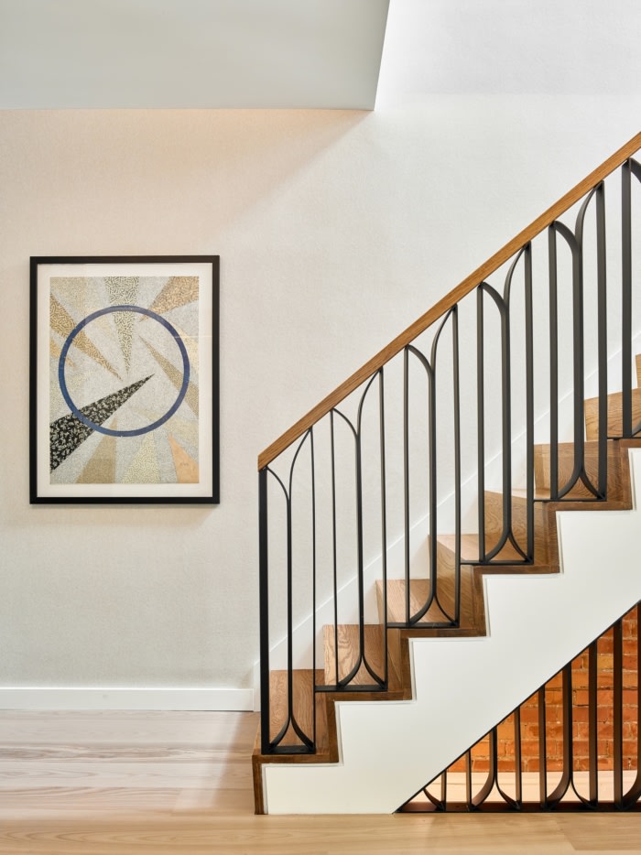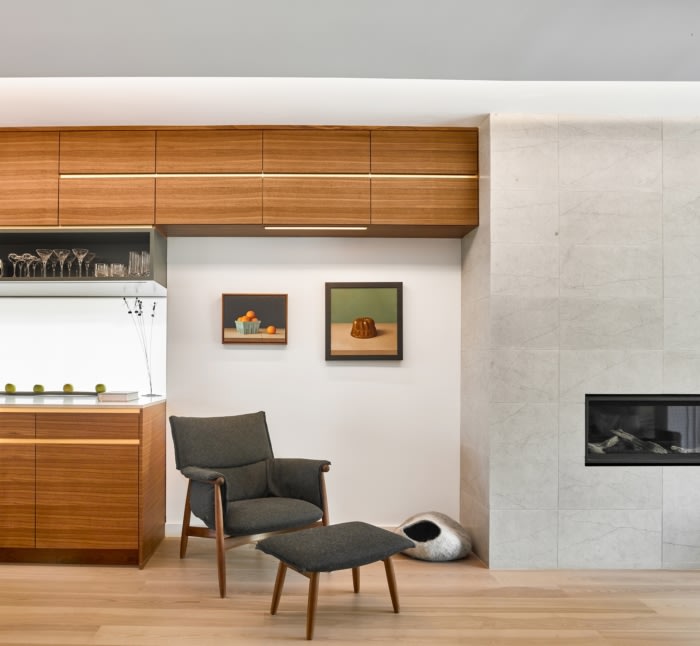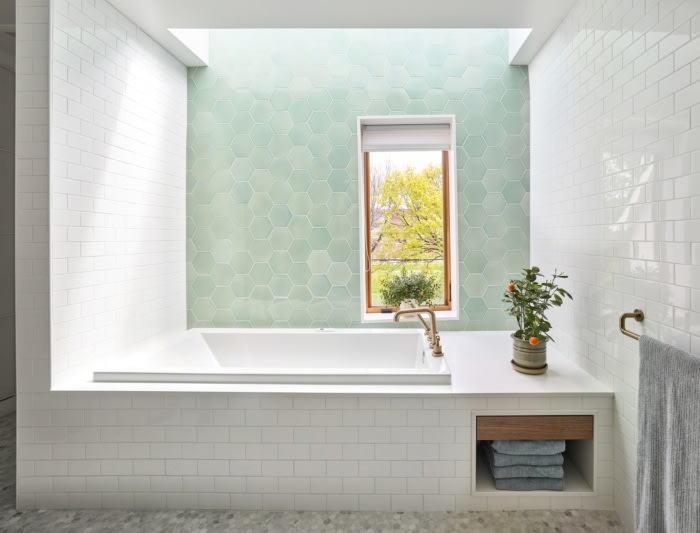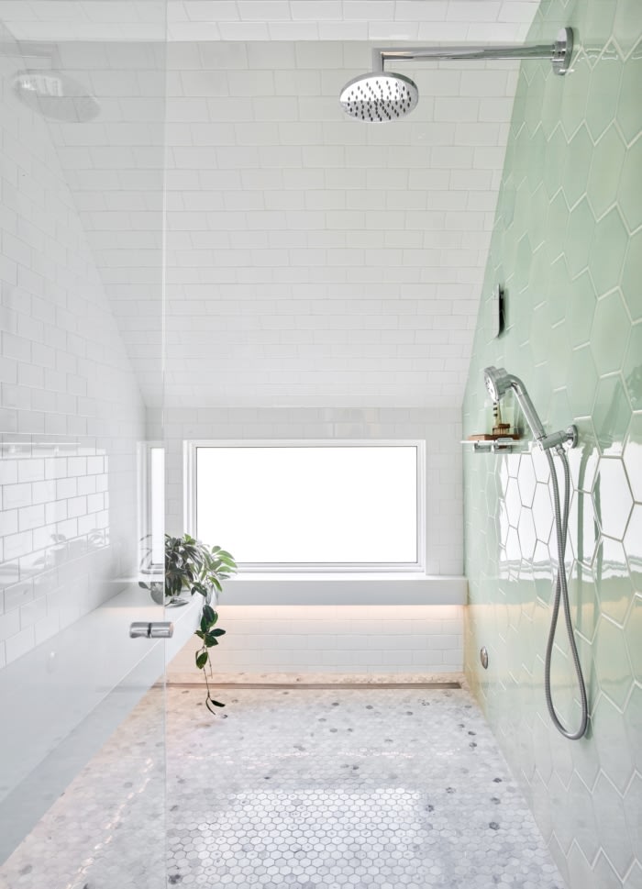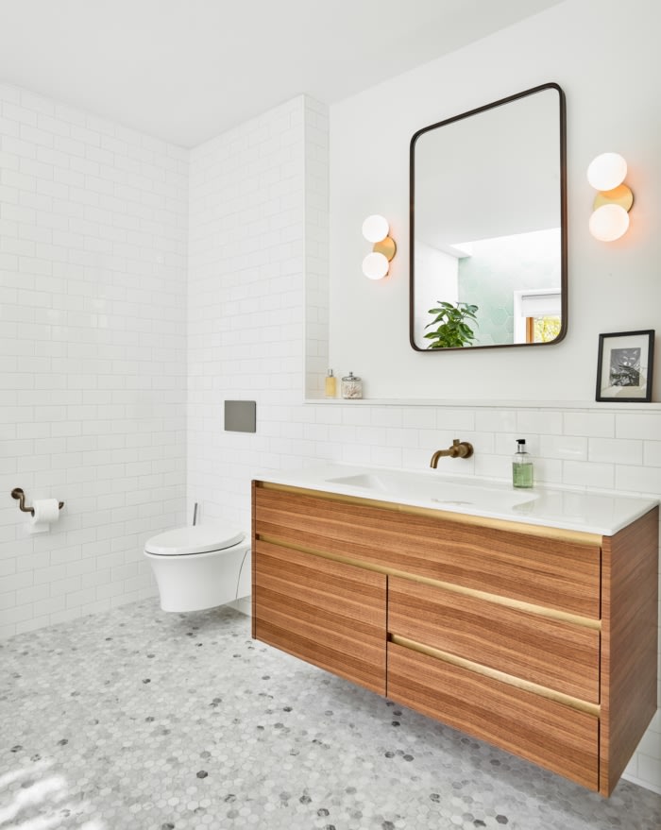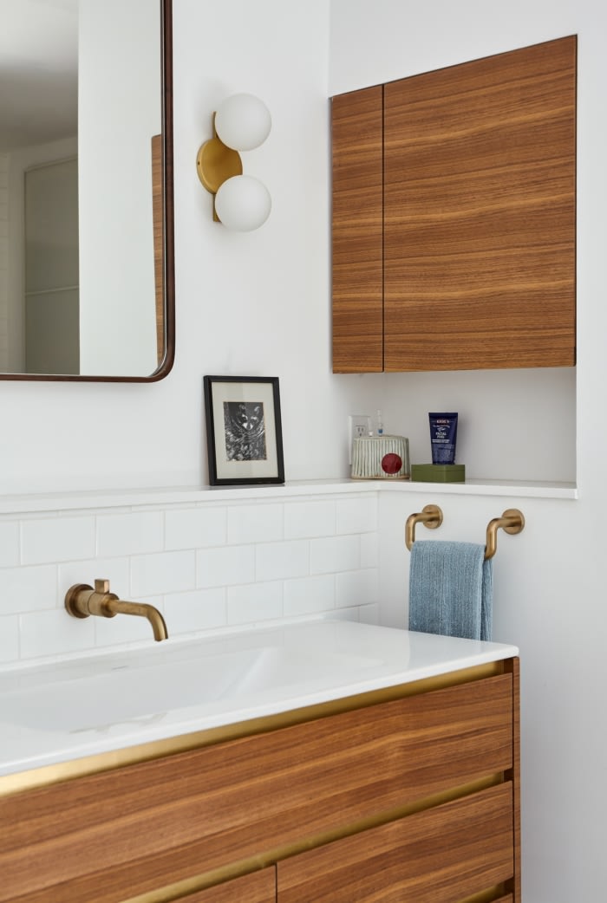Ravina House
Wanda Ely Architect Inc. created the sophisticated and detail-oriented renovation transforming the ground floor and main bathroom of a small semi-detached home in Toronto’s east end.
The owners are a family of two, and wanted a home that could accommodate their love of entertaining, while still being comfortable and functional for two people day-to-day. Spaces were combined and reconfigured to suit flexible use without the need for an addition. A rich and elegant material palette of walnut and brass is used throughout, and thoughtful lighting strategies are employed to create a serene, unified interior.
Strategic problem solving made the most of existing features. In the dining room, views in to the home through an existing bay window meant the homeowners constantly had their blinds drawn. The window was removed, squared off, and transformed into a translucent backsplash – creating privacy without compromising light.
Merging the kitchen and dining room into a single space was a calculated design decision to both foster the clients’ style of ‘chefs table’ entertaining, and make the most efficient use of valuable floor space. The table becomes an island-like surface for additional prep space, as well as the surface upon which the meal is eventually enjoyed.
Thoughtful details are incorporated throughout. The project’s millwork uses integrated finger pulls for drawers and elevates the inset portions with strips of brass that create a composition of shimmering horizontal lines across the millwork. Brass key joints are inlaid within the walnut table top to reinforce knots and splits naturally occurring within the slab. The geometry of the stair handrail is inspired by art deco forms, as is the brass screen separating the foyer and living room. The consistent material palette creates a coherent, unified space.
On the second floor, the bathroom was expanded into a former guest bedroom to create a spacious, luxurious room with a steam shower, soaker tub, and plentiful storage. The extra space and calming material palette creates a spa-like experience tailored to the clients needs. An extra-long skylight was carved in to the roof above the tub to bring a generous amount of natural light in to the bathroom and to bathe the green tile feature wall with light. The enclosed steam shower features a long frosted window for ample light, and a wrap around bench provides a place to sit and soak, as well as a spot for humidity loving plants to thrive in the diffuse light.
Working within the footprint of the existing home, the house was transformed from a cramped, impractical layout ill-suited to the couple’s life in to a refined, elegant home customized to their needs and tastes.
Design: Wanda Ely Architect Inc.
Photography: Scott Norsworthy

